Idées déco de porches d'entrée de maison avec une pergola
Trier par :
Budget
Trier par:Populaires du jour
81 - 100 sur 1 609 photos
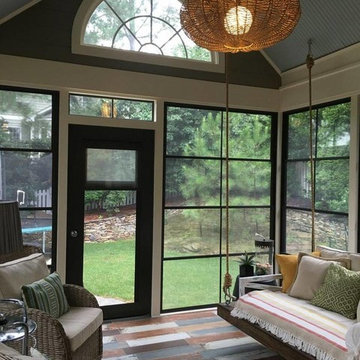
Exemple d'un porche d'entrée de maison montagne de taille moyenne avec une moustiquaire et une pergola.
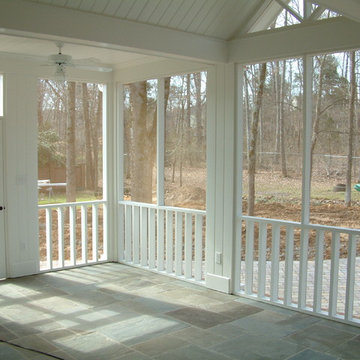
Outdoor covered screen porch
Exemple d'un grand porche d'entrée de maison arrière chic avec une moustiquaire, des pavés en pierre naturelle et une pergola.
Exemple d'un grand porche d'entrée de maison arrière chic avec une moustiquaire, des pavés en pierre naturelle et une pergola.
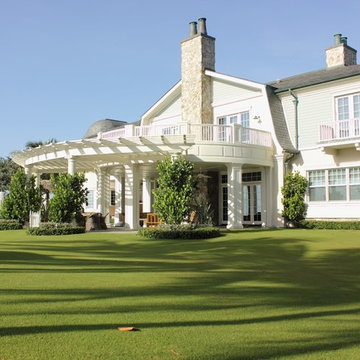
Idées déco pour un grand porche d'entrée de maison arrière bord de mer avec une moustiquaire, des pavés en pierre naturelle et une pergola.
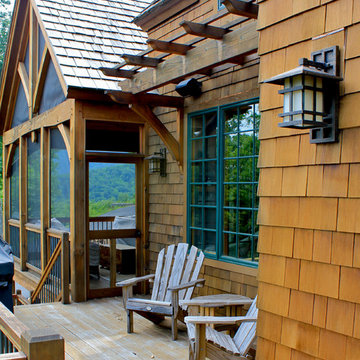
Sitting atop a mountain, this Timberpeg timber frame vacation retreat offers rustic elegance with shingle-sided splendor, warm rich colors and textures, and natural quality materials.sc
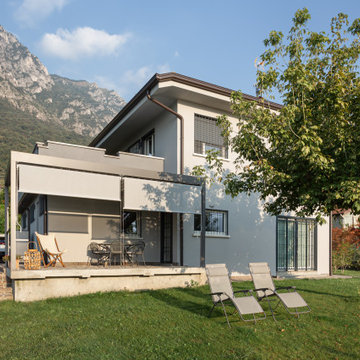
vista della casa dal giardino; pergola esterna con tende, pavimentazione in pietra. La casa è stata tutta ridipinta in toni del grigio.
Inspiration pour un grand porche d'entrée de maison avant design avec une moustiquaire, des pavés en pierre naturelle et une pergola.
Inspiration pour un grand porche d'entrée de maison avant design avec une moustiquaire, des pavés en pierre naturelle et une pergola.
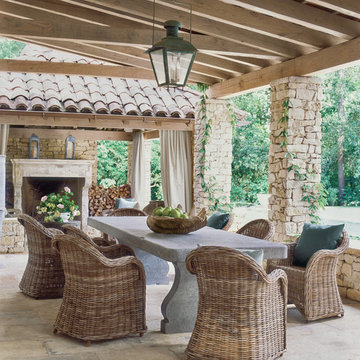
Photo: Tria Giovan | Veranda
Cette photo montre un grand porche d'entrée de maison arrière méditerranéen avec une pergola et des pavés en pierre naturelle.
Cette photo montre un grand porche d'entrée de maison arrière méditerranéen avec une pergola et des pavés en pierre naturelle.
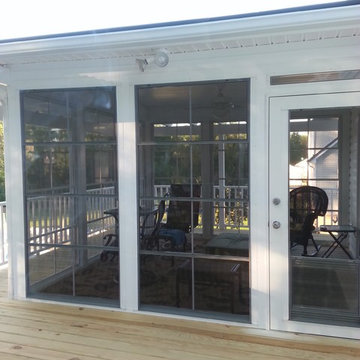
Eze Breeze windows make this screen porch into a 3 season room for all year round enjoyment.
Aménagement d'un porche d'entrée de maison arrière classique avec une moustiquaire et une pergola.
Aménagement d'un porche d'entrée de maison arrière classique avec une moustiquaire et une pergola.
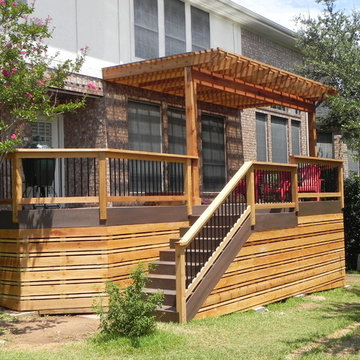
Low maintenance, composite deck with partial wood pergola, and cedar skirting below.
Réalisation d'un grand porche d'entrée de maison arrière tradition avec une terrasse en bois et une pergola.
Réalisation d'un grand porche d'entrée de maison arrière tradition avec une terrasse en bois et une pergola.
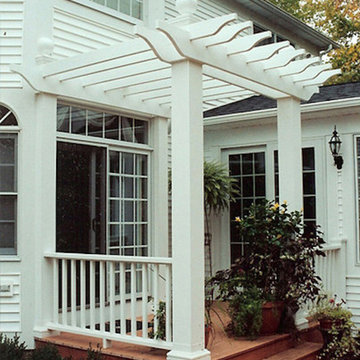
Cette image montre un porche d'entrée de maison arrière traditionnel avec des pavés en brique et une pergola.
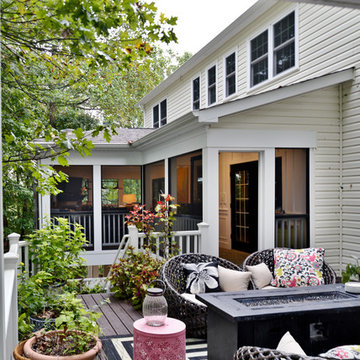
Stunning Outdoor Remodel in the heart of Kingstown, Alexandria, VA 22310.
Michael Nash Design Build & Homes created a new stunning screen porch with dramatic color tones, a rustic country style furniture setting, a new fireplace, and entertainment space for large sporting event or family gatherings.
The old window from the dining room was converted into French doors to allow better flow in and out of home. Wood looking porcelain tile compliments the stone wall of the fireplace. A double stacked fireplace was installed with a ventless stainless unit inside of screen porch and wood burning fireplace just below in the stoned patio area. A big screen TV was mounted over the mantel.
Beaded panel ceiling covered the tall cathedral ceiling, lots of lights, craftsman style ceiling fan and hanging lights complimenting the wicked furniture has set this screen porch area above any project in its class.
Just outside of the screen area is the Trex covered deck with a pergola given them a grilling and outdoor seating space. Through a set of wrapped around staircase the upper deck now is connected with the magnificent Lower patio area. All covered in flagstone and stone retaining wall, shows the outdoor entertaining option in the lower level just outside of the basement French doors. Hanging out in this relaxing porch the family and friends enjoy the stunning view of their wooded backyard.
The ambiance of this screen porch area is just stunning.
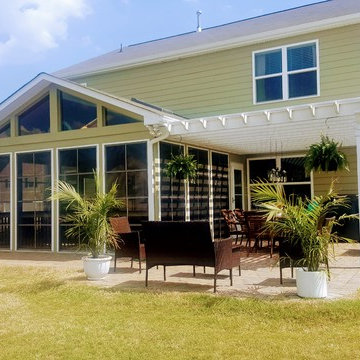
screened porch with Eze Breeze windows and attached pergola
Aménagement d'un porche d'entrée de maison arrière craftsman avec une moustiquaire et une pergola.
Aménagement d'un porche d'entrée de maison arrière craftsman avec une moustiquaire et une pergola.
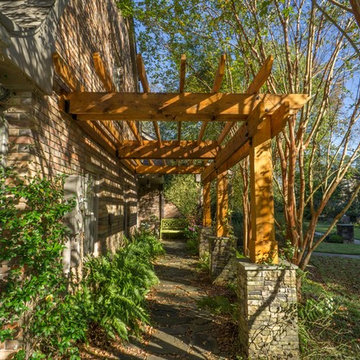
Barbara Brown Photography
Idées déco pour un petit porche avec des plantes en pot latéral montagne avec une pergola et une terrasse en bois.
Idées déco pour un petit porche avec des plantes en pot latéral montagne avec une pergola et une terrasse en bois.
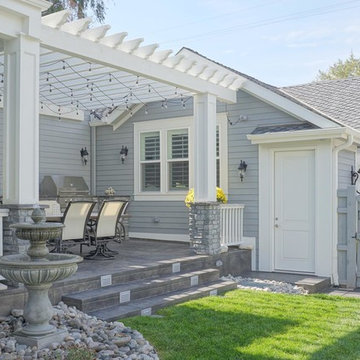
Wrap around front porch.
Idées déco pour un porche d'entrée de maison arrière bord de mer de taille moyenne avec une cuisine d'été, une dalle de béton et une pergola.
Idées déco pour un porche d'entrée de maison arrière bord de mer de taille moyenne avec une cuisine d'été, une dalle de béton et une pergola.
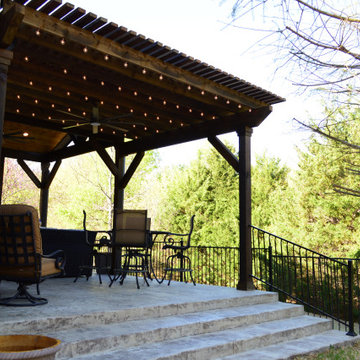
Reminiscent of a luxurious chalet, this magnificent outdoor living combination space impresses, no matter how you look at it. From afar, looking from the extremity of the backyard, the handsome gable roof stands out – loud and strong. It is attached to a Legacy end-cut pergola, stained to match the outreaching roof structure.
The stamp and stain patio underfoot was built using a Roman Slate stamp, and the color we used was Bone and Walnut.
The ceiling finish within the roofed structure is one of our perennial favorites -- tongue and groove pine. To complement the gable roof and attached pergola color sense, it was stained in Dark Walnut.
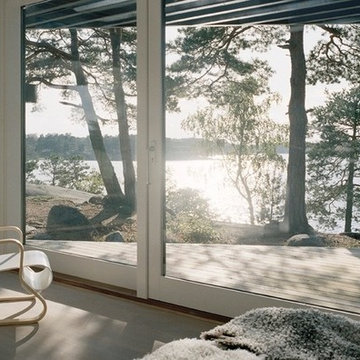
Grunden i våra interiörer är den höga kvaliteten på golv, innerväggar, innertak och fönsterpartier. Massiva naturmaterial och snickeribygd inredning skapar en lugn och harmonisk atmosfär.
Inredningen hålls ihop av vitoljade träytor i fönster och snickerier. Önskar du kan du istället få släta väggar och snickerier i andra kulörer.
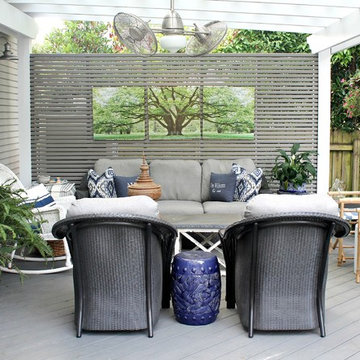
Cette photo montre un grand porche d'entrée de maison arrière craftsman avec une terrasse en bois et une pergola.
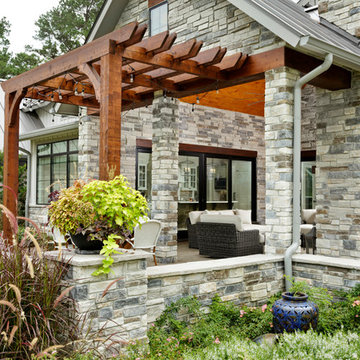
Kolanowski Studio
Idées déco pour un porche d'entrée de maison avant campagne de taille moyenne avec une cheminée, des pavés en béton et une pergola.
Idées déco pour un porche d'entrée de maison avant campagne de taille moyenne avec une cheminée, des pavés en béton et une pergola.
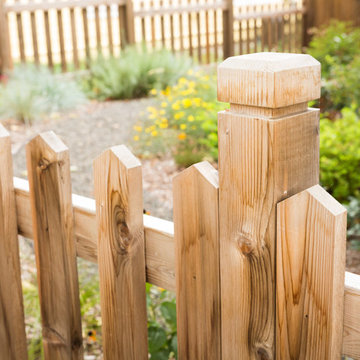
Traditional closed picket cedar fence w/ custom fence post + cap.
Cette photo montre un petit porche d'entrée de maison avant chic avec une pergola.
Cette photo montre un petit porche d'entrée de maison avant chic avec une pergola.
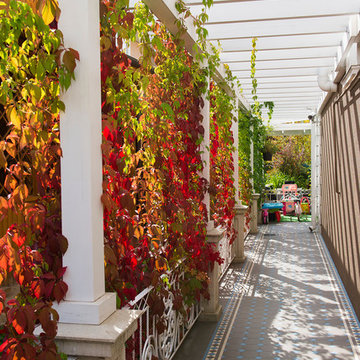
Декоративная пергола, увитая виноградом, может стать хорошей альтернативой любому забору
Cette photo montre un porche d'entrée de maison méditerranéen avec une pergola.
Cette photo montre un porche d'entrée de maison méditerranéen avec une pergola.
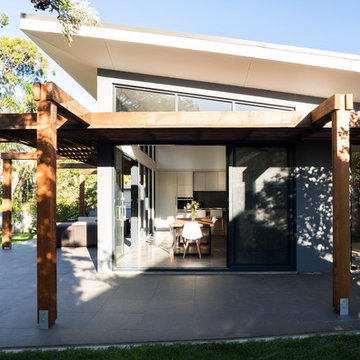
Leopard Lens Photography
www.leopardlens.com
Exemple d'un grand porche d'entrée de maison arrière tendance avec du carrelage et une pergola.
Exemple d'un grand porche d'entrée de maison arrière tendance avec du carrelage et une pergola.
Idées déco de porches d'entrée de maison avec une pergola
5