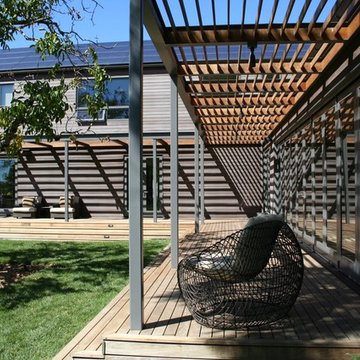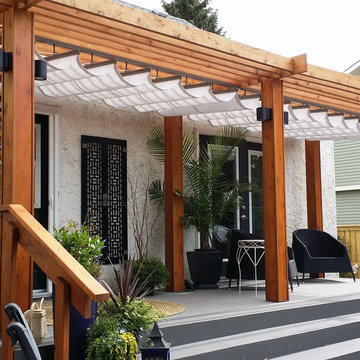Idées déco de porches d'entrée de maison avec une pergola et tous types de couvertures
Trier par :
Budget
Trier par:Populaires du jour
1 - 20 sur 1 609 photos

This Cape Cod house on Hyannis Harbor was designed to capture the views of the harbor. Coastal design elements such as ship lap, compass tile, and muted coastal colors come together to create an ocean feel.
Photography: Joyelle West
Designer: Christine Granfield

Cantilevered cypress deck floor with floating concrete steps on this pavilion deck. Brandon Pass architect
Sitework Studios
Inspiration pour un grand porche avec des plantes en pot avant vintage avec une dalle de béton et une pergola.
Inspiration pour un grand porche avec des plantes en pot avant vintage avec une dalle de béton et une pergola.
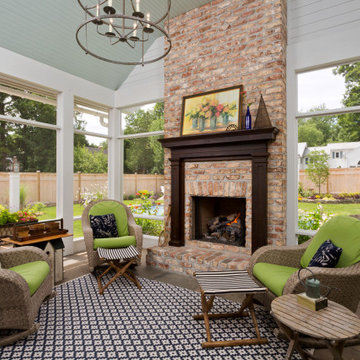
The clients were looking for an outdoor space they could retreat to and enjoy with their family. The backyard of this home features flower gardens, a gas burning lamp post, decorative pergola extending from the main house to the garage, 30' fiberglass pool with a splashpad, gas burning firepit area, patio area for outdoor dining, and a screened in porch complete with a 36" fireplace. The pergola is aesthetically pleasing while giving some protection from the elements journeying from house to garage and vice versa. Even with a 30' pool, there is plenty of yard space for family games. The placement of the firepit when lit gives just the right amount of ambiance for overlooking the property in the evening. The patio is located adjacent to the screened in porch that leads into the kitchen for ease of dining and socializing outdoors. The screened in porch allows the family to enjoy aspects of the backyard during inclement weather.
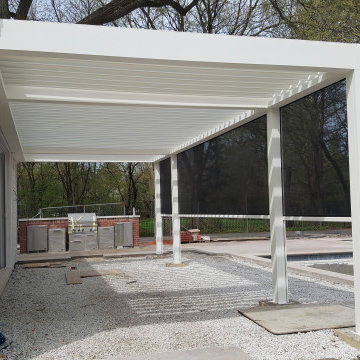
Tilt the roof blades per your preference, at the touch of a button, integrate side elements such as zipshades, sliding panels, to protect from sun, bugs and rain, and make your outdoor another indoor space!
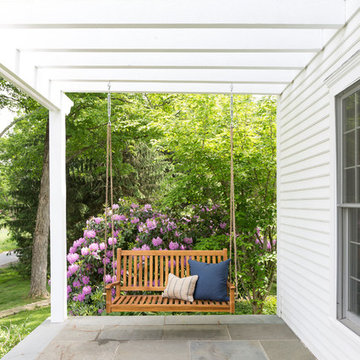
Interior Design by Nina Carbone.
Inspiration pour un porche d'entrée de maison avant rustique avec des pavés en béton et une pergola.
Inspiration pour un porche d'entrée de maison avant rustique avec des pavés en béton et une pergola.
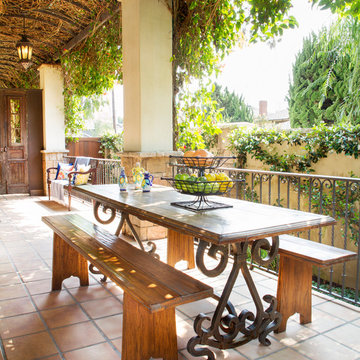
Photo Credit: Nicole Leone
Idée de décoration pour un porche d'entrée de maison latéral méditerranéen avec une pergola et du carrelage.
Idée de décoration pour un porche d'entrée de maison latéral méditerranéen avec une pergola et du carrelage.
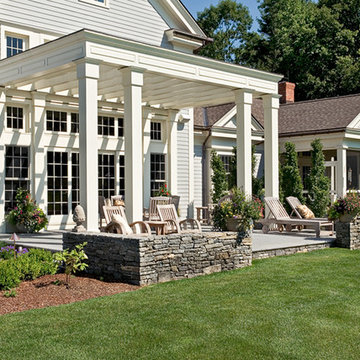
Rob Karosis, Master Planning, terraces,
Idées déco pour un grand porche d'entrée de maison avant classique avec une dalle de béton et une pergola.
Idées déco pour un grand porche d'entrée de maison avant classique avec une dalle de béton et une pergola.
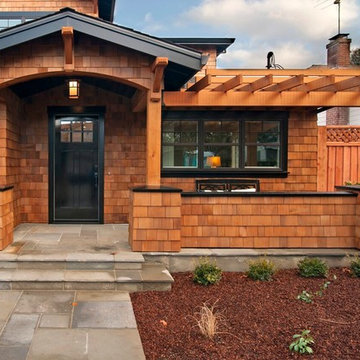
Inviting Front Entry with casual seating on porch.
Exemple d'un porche d'entrée de maison avant moderne avec des pavés en pierre naturelle et une pergola.
Exemple d'un porche d'entrée de maison avant moderne avec des pavés en pierre naturelle et une pergola.
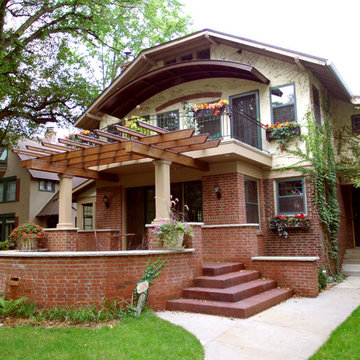
Front addition with curved patio, trellis and second floor balcony. Metal “eyebrow” overhang was designed to match existing brick detailing.
Inspiration pour un porche d'entrée de maison traditionnel avec une pergola.
Inspiration pour un porche d'entrée de maison traditionnel avec une pergola.
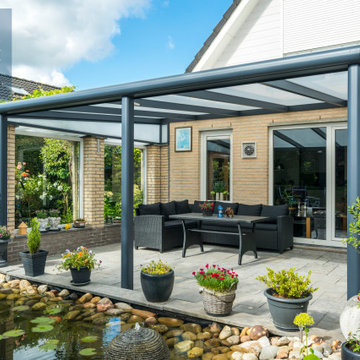
360DC are an official Deponti Dealer, and supply and install a range of specialist Aluminium Verandas and Glasshouses for gardens of distinction at great value and quality.
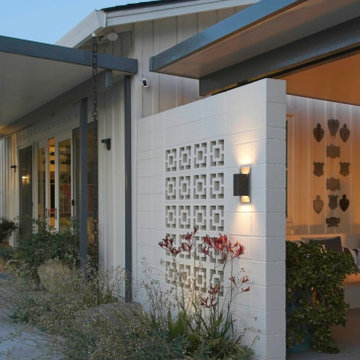
Réalisation d'un grand porche d'entrée de maison arrière vintage avec un foyer extérieur, une dalle de béton et une pergola.
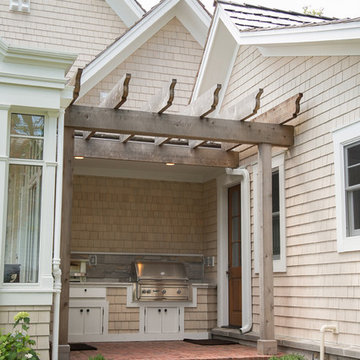
GENEVA CABINET COMPANY, LLC. Lake Geneva, Wi., Builder Lowell Custom Homes., Interior Design by Jane Shepard., Shanna Wolf/S.Photography., Outdoor kitchen in covered porch adjacent to conservatory and indoor kitchen. Brown Jordan
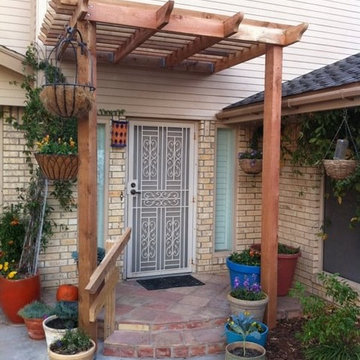
Inspiration pour un porche d'entrée de maison avant traditionnel de taille moyenne avec une pergola.
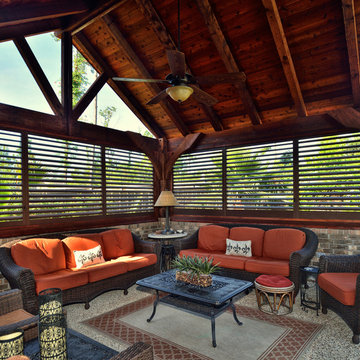
Inspiration pour un grand porche d'entrée de maison arrière chalet avec une dalle de béton et une pergola.
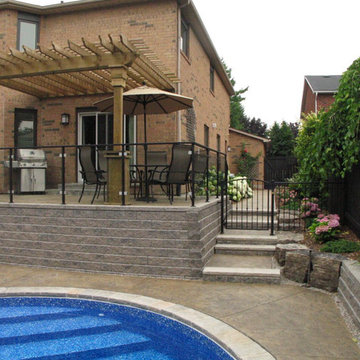
Cette photo montre un petit porche d'entrée de maison arrière chic avec une pergola.
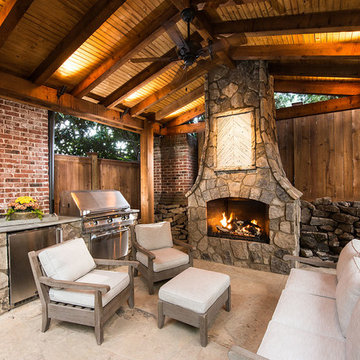
This is one of our most recent all inclusive hardscape and landscape projects completed for wonderful clients in Sandy Springs / North Atlanta, GA.
Project consisted of completely stripping backyard and creating a clean pallet for new stone and boulder retaining walls, a firepit and stone masonry bench seating area, an amazing flagstone patio area which also included an outdoor stone kitchen and custom chimney along with a cedar pavilion. Stone and pebble pathways with incredible night lighting. Landscape included an incredible array of plant and tree species , new sod and irrigation and potted plant installations.
Our professional photos will display this project much better than words can.
Contact us for your next hardscape, masonry and landscape project. Allow us to create your place of peace and outdoor oasis!
http://www.arnoldmasonryandlandscape.com/
All photos and project and property of ARNOLD Masonry and Landscape. All rights reserved ©
Mark Najjar- All Rights Reserved ARNOLD Masonry and Landscape ©
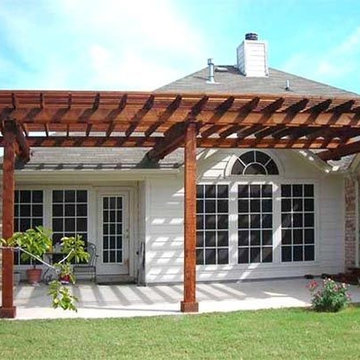
This traditional pergola makes a great addition to the back porch. See more at http://www.texaspoolsandpatios.com/index.php
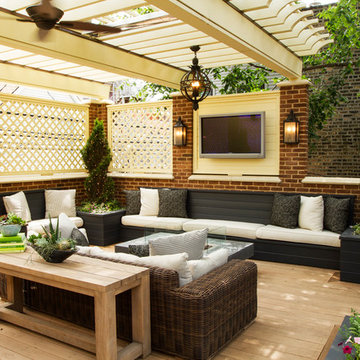
Landscape Architect: Chalet
Architect: Burns and Beyerl
Developer: Middlefork Development LLC
Inspiration pour un grand porche d'entrée de maison arrière traditionnel avec un foyer extérieur, une terrasse en bois et une pergola.
Inspiration pour un grand porche d'entrée de maison arrière traditionnel avec un foyer extérieur, une terrasse en bois et une pergola.
Idées déco de porches d'entrée de maison avec une pergola et tous types de couvertures
1
