Idées déco de porches d'entrée de maison bord de mer avec une extension de toiture
Trier par :
Budget
Trier par:Populaires du jour
1 - 20 sur 1 886 photos
1 sur 3

Rob Karosis, Sabrina Inc
Exemple d'un porche d'entrée de maison avant bord de mer de taille moyenne avec une terrasse en bois et une extension de toiture.
Exemple d'un porche d'entrée de maison avant bord de mer de taille moyenne avec une terrasse en bois et une extension de toiture.

Photography: Jason Stemple
Exemple d'un grand porche d'entrée de maison bord de mer avec une moustiquaire et une extension de toiture.
Exemple d'un grand porche d'entrée de maison bord de mer avec une moustiquaire et une extension de toiture.
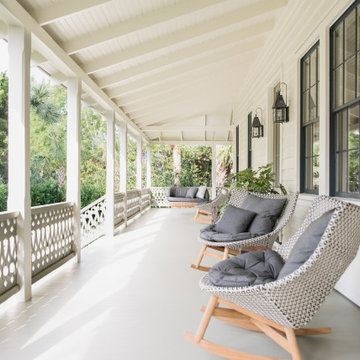
Exterior porch on historic Sullivan's Island home. Exposed rafters, custom-milled nostalgic stair railing, Marvin black clad windows, decorative lanterns and painted deck flooring.
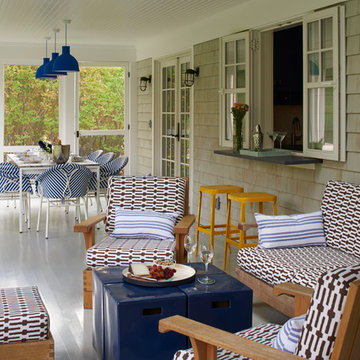
Renovated outdoor patio by Petrie Point Interior Designs.
Lorin Klaris Photography
Idées déco pour un porche d'entrée de maison arrière bord de mer de taille moyenne avec une terrasse en bois et une extension de toiture.
Idées déco pour un porche d'entrée de maison arrière bord de mer de taille moyenne avec une terrasse en bois et une extension de toiture.

Chris Giles
Idées déco pour un porche d'entrée de maison arrière bord de mer de taille moyenne avec une moustiquaire, des pavés en pierre naturelle et une extension de toiture.
Idées déco pour un porche d'entrée de maison arrière bord de mer de taille moyenne avec une moustiquaire, des pavés en pierre naturelle et une extension de toiture.
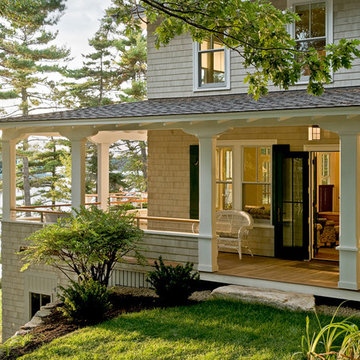
photography by Rob Karosis
Idées déco pour un porche d'entrée de maison bord de mer avec une terrasse en bois et une extension de toiture.
Idées déco pour un porche d'entrée de maison bord de mer avec une terrasse en bois et une extension de toiture.
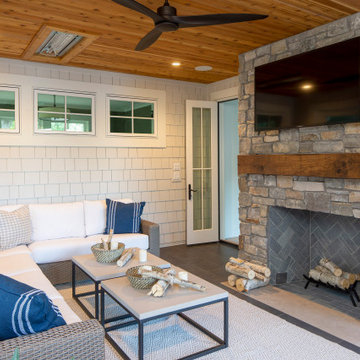
EXTRA cozy screen porch. We have a wood burning fireplace, heated tile floors and infrared ceiling mounted heaters to enjoy this space year round...even in winter!

www.genevacabinet.com, Geneva Cabinet Company, Lake Geneva, WI., Lakehouse with kitchen open to screened in porch overlooking lake.
Réalisation d'un grand porche d'entrée de maison arrière marin avec des pavés en brique, une extension de toiture et un garde-corps en matériaux mixtes.
Réalisation d'un grand porche d'entrée de maison arrière marin avec des pavés en brique, une extension de toiture et un garde-corps en matériaux mixtes.
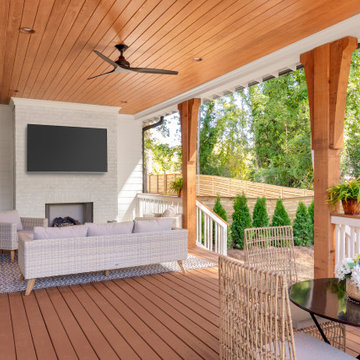
Idées déco pour un grand porche d'entrée de maison arrière bord de mer avec une cheminée et une extension de toiture.
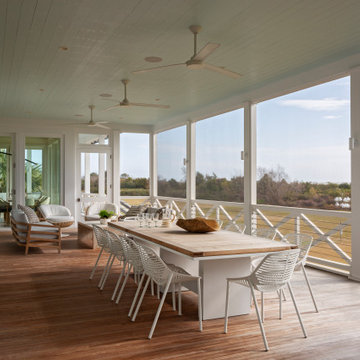
Idée de décoration pour un grand porche d'entrée de maison arrière marin avec une extension de toiture.

Exemple d'un porche d'entrée de maison arrière bord de mer avec une moustiquaire, une terrasse en bois et une extension de toiture.

This cozy lake cottage skillfully incorporates a number of features that would normally be restricted to a larger home design. A glance of the exterior reveals a simple story and a half gable running the length of the home, enveloping the majority of the interior spaces. To the rear, a pair of gables with copper roofing flanks a covered dining area that connects to a screened porch. Inside, a linear foyer reveals a generous staircase with cascading landing. Further back, a centrally placed kitchen is connected to all of the other main level entertaining spaces through expansive cased openings. A private study serves as the perfect buffer between the homes master suite and living room. Despite its small footprint, the master suite manages to incorporate several closets, built-ins, and adjacent master bath complete with a soaker tub flanked by separate enclosures for shower and water closet. Upstairs, a generous double vanity bathroom is shared by a bunkroom, exercise space, and private bedroom. The bunkroom is configured to provide sleeping accommodations for up to 4 people. The rear facing exercise has great views of the rear yard through a set of windows that overlook the copper roof of the screened porch below.
Builder: DeVries & Onderlinde Builders
Interior Designer: Vision Interiors by Visbeen
Photographer: Ashley Avila Photography
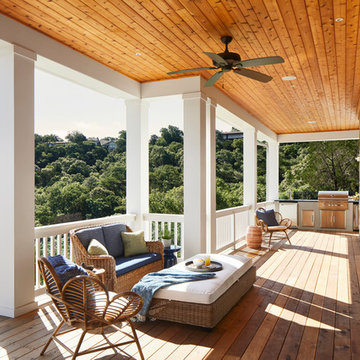
Outdoor patio view of the Northgrove Residence. Interior Design by Amity Worrell & Co. Construction by Smith Builders. Photography by Andrea Calo.
Inspiration pour un très grand porche d'entrée de maison arrière marin avec une extension de toiture et une terrasse en bois.
Inspiration pour un très grand porche d'entrée de maison arrière marin avec une extension de toiture et une terrasse en bois.
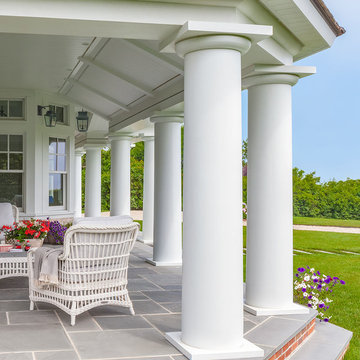
Custom coastal home on Cape Cod by Polhemus Savery DaSilva Architects Builders.
2018 BRICC AWARD (GOLD)
2018 PRISM AWARD (GOLD) //
Scope Of Work: Architecture, Construction //
Living Space: 7,005ft²
Photography: Brian Vanden Brink//
Exterior porch.

Cette photo montre un porche d'entrée de maison bord de mer avec une extension de toiture.
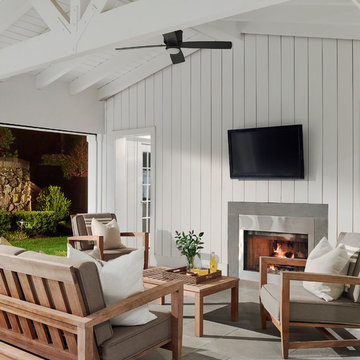
Cette photo montre un porche d'entrée de maison bord de mer avec une cheminée et une extension de toiture.
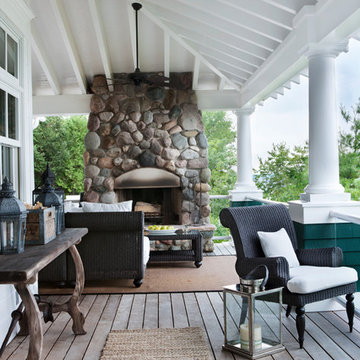
Inspiration pour un porche d'entrée de maison avant marin avec un foyer extérieur, une terrasse en bois et une extension de toiture.
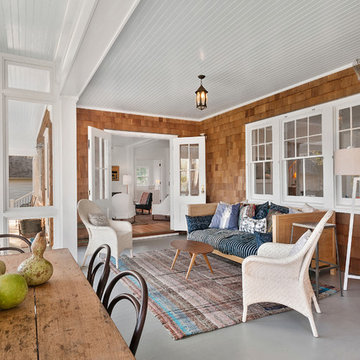
Idée de décoration pour un porche d'entrée de maison marin de taille moyenne avec une moustiquaire et une extension de toiture.
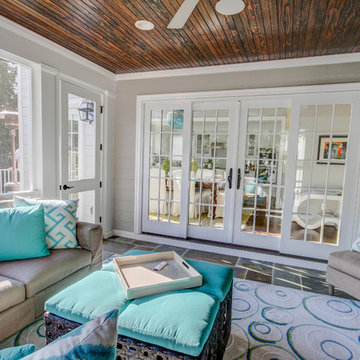
A screened in porch spills out into a stone paver deck that looks out over a beautiful backyard from the second floor of this Richmond home. Beach cottage themes keep the screened in porch light and airy. The mild Virginia weather makes this space usable at least three seasons of the year. A large outdoor sectional with aqua accents provides lots of seating, while the outdoor patio had space for grilling and dining. Cedar ceilings and an outdoor fan keep the space cool and comfortable and outdoor speakers recessed into the ceiling keep the tunes coming.
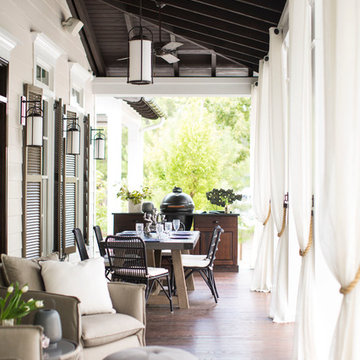
Photographer-John Bessler
http://www.besslerphoto.com/john/
Designer- Heather Garrett
http://www.houzz.com/pro/heathergarrett/heather-garrett-design
Oct/Nov 2016
Lakeside Luxury
http://urbanhomemagazine.com/feature/1444
Idées déco de porches d'entrée de maison bord de mer avec une extension de toiture
1