Idées déco de porches d'entrée de maison bord de mer
Trier par :
Budget
Trier par:Populaires du jour
1 - 20 sur 310 photos
1 sur 3
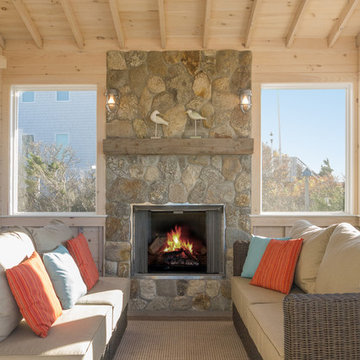
Screen porch with gas fireplace, fieldstone hearth with antique barn wood fir mantle. Pickled pine boarding creates bright space. Exterior storm roller shutter provide protection from storm damage.
Architect: Peter MCDonald
Jon Moore Architectural Photography
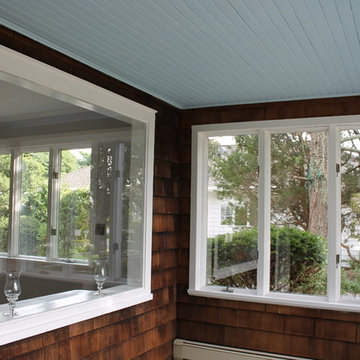
Enclosed Porch with water views, farmhouse windows and natural cedar shingles. Perfect Hampton's Cottage Style. Just imagine a couple of wicker chairs and colorful pillows to watch the sunsets.
Christine Ambers, ASID
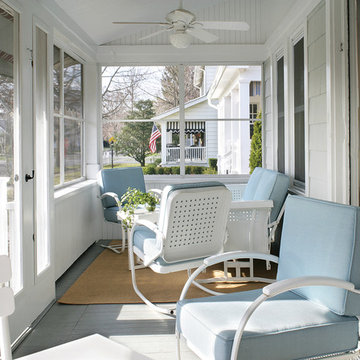
The screened-in porch on this mid-century beach house was updated while remaining in sync with the rest of the neighborhood. Raising the ceiling gave the space a more open feeling and made room for ceiling fans with light boxes to illuminate balmy summer evenings. Beadboard panels on the outside walls and ceiling added a vertical rhythm while maintaining the mid-century ambiance.

John McManus
Inspiration pour un porche d'entrée de maison arrière marin de taille moyenne avec une moustiquaire et une terrasse en bois.
Inspiration pour un porche d'entrée de maison arrière marin de taille moyenne avec une moustiquaire et une terrasse en bois.
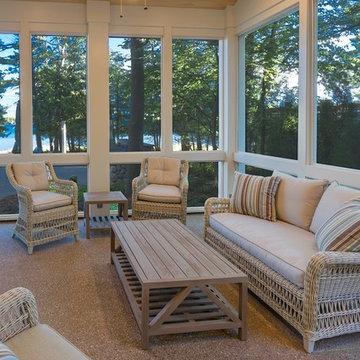
Aménagement d'un grand porche d'entrée de maison latéral bord de mer avec une moustiquaire, du béton estampé et une extension de toiture.
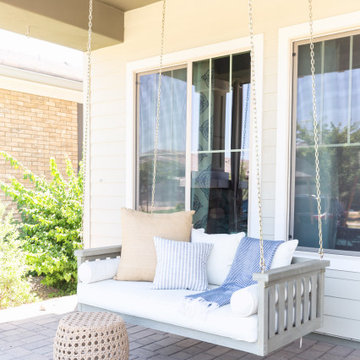
Coastal Porch with Colonial style front doors.
Cette photo montre un porche d'entrée de maison avant bord de mer de taille moyenne avec des pavés en brique et une extension de toiture.
Cette photo montre un porche d'entrée de maison avant bord de mer de taille moyenne avec des pavés en brique et une extension de toiture.
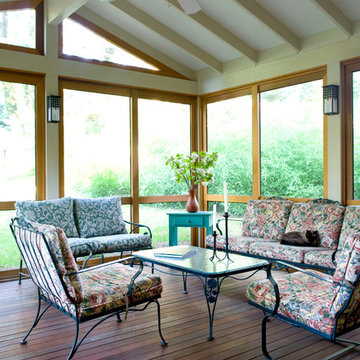
Our clients wanted an easy, inviting way to move from the kitchen to the backyard; Greenbuilders provided them with this creative, beautiful, and very usable three-season space as a solution. Notice the sanded plywood panels between the rafters to enhance the open feel, the hand-rabbeted screen frames, and cleverly mounted lights on the posts. Sustainably
harvested ipe wood (iron wood) provides a highly durable, maintenance-free floor that that is perfectly suited for this interior/exterior application.
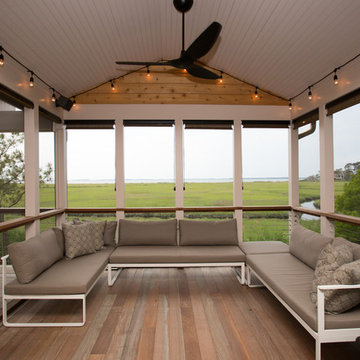
Screened in porch with Ipe decking
photo: Carolyn Watson
Boardwalk Builders, Rehoboth Beach, DE
www.boardwalkbuilders.com
Idées déco pour un porche d'entrée de maison arrière bord de mer de taille moyenne avec une moustiquaire, une terrasse en bois et une extension de toiture.
Idées déco pour un porche d'entrée de maison arrière bord de mer de taille moyenne avec une moustiquaire, une terrasse en bois et une extension de toiture.
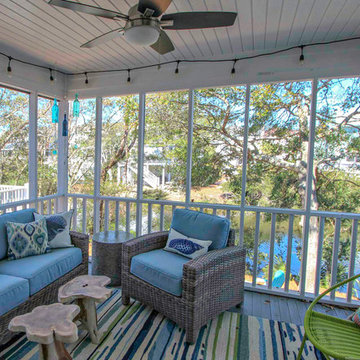
When our clients come to us with a tight schedule and budget, we know exactly what to do. With a team full of trained Interior Designers like Mary Ann, home projects can move quickly with the perfect selections for your space and style. That’s exactly what happened recently when a remote homeowner from New York contacted Mary Ann and Aiden Fabrics for design help. She purchased a home in Wild Dunes, and within two weeks the plan was finalized with indoor and outdoor furniture, fabrics, rugs, window treatments and wall paint. Mary Ann was able to get everything installed in time for the spring renting season, which is a must in this area. The client’s main goal was to work with durable, washable fabrics, and she also wanted to stay within her budget. Mary Ann chose a sofa with Tempotest outdoor fabric. Her client smartly chose ‘cordless’ woven shades to avoid issues with small children. The end result is a beautiful space for many families to enjoy on the Isle of Palms!
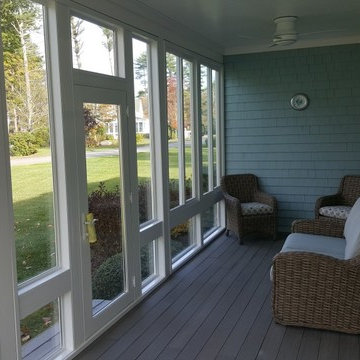
This Year Round Betterliving Sunroom addition in Rochester, MA is a big hit with friends and neighbors alike! After seeing neighbors add a sunroom to their home – this family had to get one (and more of the neighbors followed in their footsteps, too)! Our design expert and skilled craftsmen turned an open space into a comfortable porch to keep the bugs and elements out!This style of sunroom is called a fill-in sunroom because it was built into the existing porch. Fill-in sunrooms are simple to install and take less time to build as we can typically use the existing porch to build on. All windows and doors are custom manufactured at Betterliving’s facility to fit under the existing porch roof.
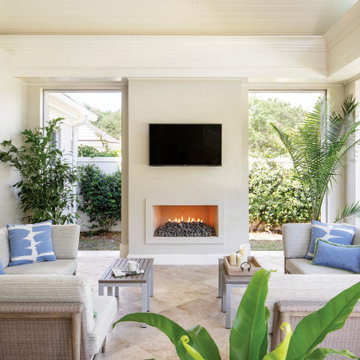
Idée de décoration pour un porche d'entrée de maison arrière marin de taille moyenne avec une moustiquaire, du carrelage et une extension de toiture.
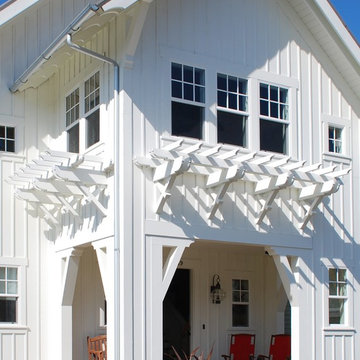
Réalisation d'un porche d'entrée de maison avant marin de taille moyenne avec une terrasse en bois et une extension de toiture.
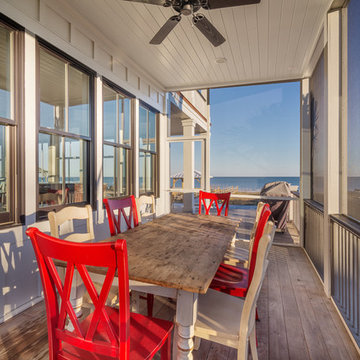
Greg Butler
Réalisation d'un porche d'entrée de maison latéral marin de taille moyenne avec une moustiquaire, une extension de toiture et une terrasse en bois.
Réalisation d'un porche d'entrée de maison latéral marin de taille moyenne avec une moustiquaire, une extension de toiture et une terrasse en bois.
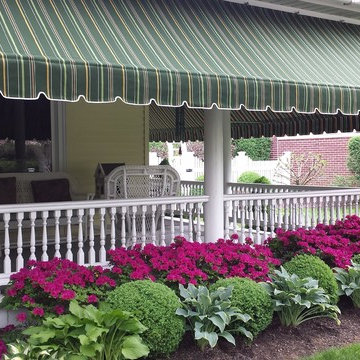
Protect and enhance any porch with an awning. All awnings are sewn and manufactured at our shop by experienced professionals using only the finest materials, piping and hardware available.
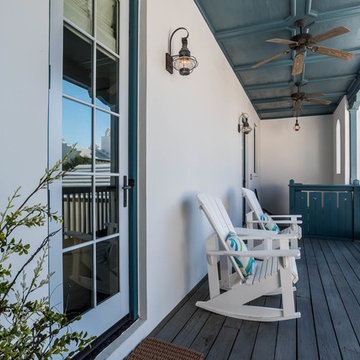
Alyc Beach Vacation Rental outdoor porch overlooking the courtyard.
Inspiration pour un grand porche d'entrée de maison latéral marin avec une terrasse en bois et une extension de toiture.
Inspiration pour un grand porche d'entrée de maison latéral marin avec une terrasse en bois et une extension de toiture.
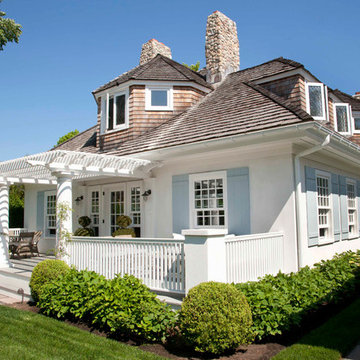
Cette photo montre un porche d'entrée de maison avant bord de mer de taille moyenne avec une terrasse en bois et une pergola.
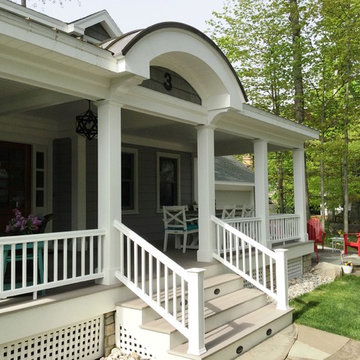
Front porch offers a shady retreat and people-watching location for vacation home at the beach.
Réalisation d'un porche d'entrée de maison avant marin de taille moyenne avec une terrasse en bois et une extension de toiture.
Réalisation d'un porche d'entrée de maison avant marin de taille moyenne avec une terrasse en bois et une extension de toiture.
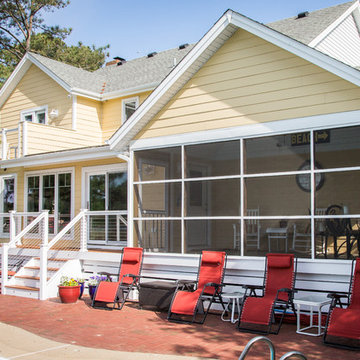
Idées déco pour un porche d'entrée de maison arrière bord de mer de taille moyenne avec une moustiquaire, des pavés en brique et une extension de toiture.
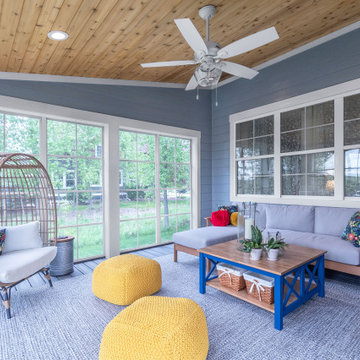
Living in Bayport, Minnesota, our client’s dreamed of adding on a space to their home that they could use and appreciate nearly year-round. This dream led to the realization of a 230 square foot addition that was to be utilized as a porch to fully take in the views of their backyard prairie. The challenge: Build a new space onto the existing home that made you feel like you were actually outdoors. The porch was meant to keep the exterior siding of the home exposed and to finish the interior with exterior materials. We used siding, soffits, fascia, skirt boards, and similar materials finished to match the existing home. Large windows and an exterior door encircled the perimeter of the space. Natural cedar tongue and groove boards and a composite deck floor was just another way to bring the exterior aesthetics back inside the porch.
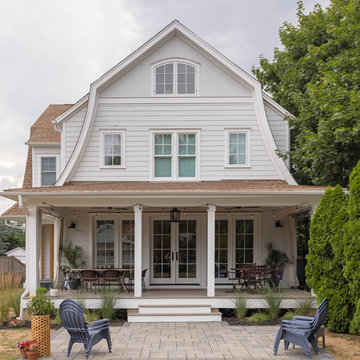
This beach-town home with attic features a light arctic white exterior siding, with a rear covered porch along the width of the home. The porch has access to the backyard with concrete paver patio, as well as inside with 3 sets of french doors. The contrast of the white trim against the tan roof create a warm fresh updated coastal color pallet. The rear porch feels very beachy with its gray floors, white trim, white privacy curtains on the sides, black curtain rods, simple wicker chairs around a long table, multiple seating areas, and contrasting black light fixtures & fans. Beachy grass landscaping softens the edge of the porch. The porch can be used rain or shine to comfortably seat friends & family.
Idées déco de porches d'entrée de maison bord de mer
1