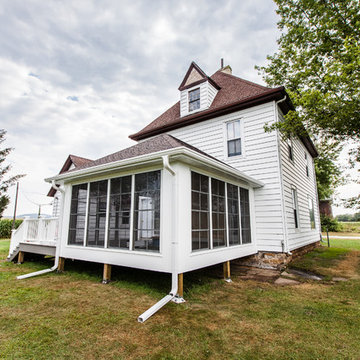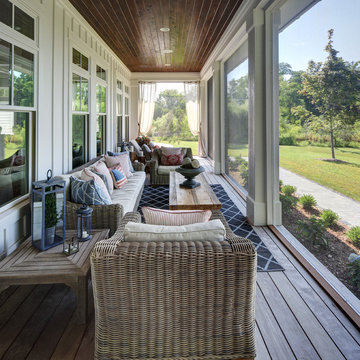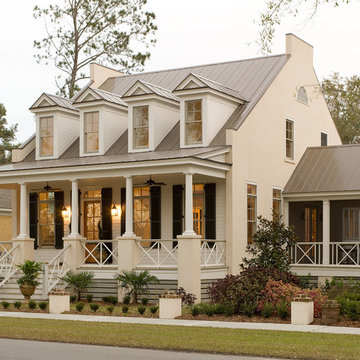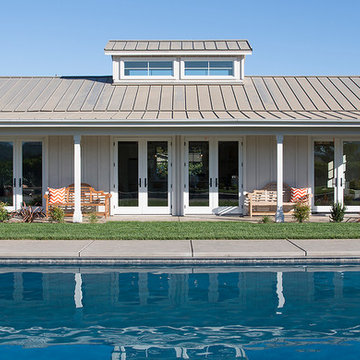Idées déco de porches d'entrée de maison campagne
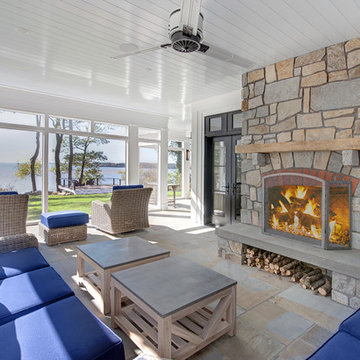
Idées déco pour un grand porche d'entrée de maison arrière campagne avec une moustiquaire, une extension de toiture et du carrelage.
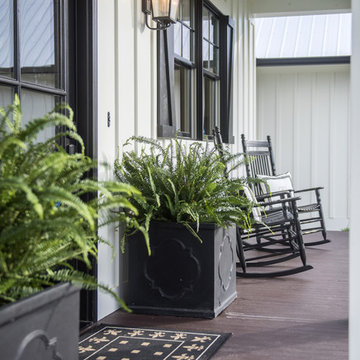
This traditional charmer house plan welcomes with its country porch and prominent gables with decorative brackets. A cathedral ceiling spans the open great and dining rooms of this house plan, with bar seating facing the roomy kitchen. A mud room off the garage includes a pantry, closets, and an e-space for looking up recipes. The master suite features two oversized walk-in closets and a linen closet for extra storage in this house plan.
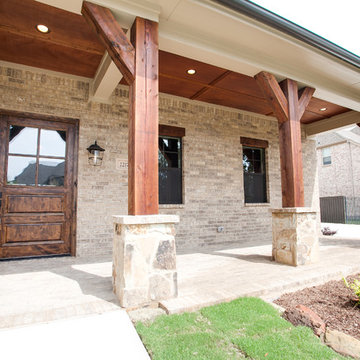
Ariana with ANM Photography
Idées déco pour un grand porche d'entrée de maison avant campagne avec des pavés en brique et une extension de toiture.
Idées déco pour un grand porche d'entrée de maison avant campagne avec des pavés en brique et une extension de toiture.
Trouvez le bon professionnel près de chez vous
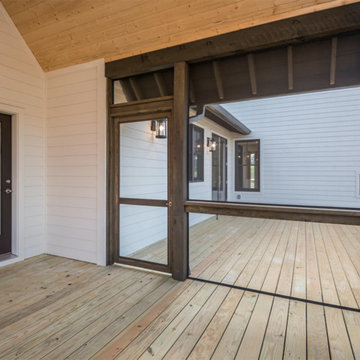
Perfectly settled in the shade of three majestic oak trees, this timeless homestead evokes a deep sense of belonging to the land. The Wilson Architects farmhouse design riffs on the agrarian history of the region while employing contemporary green technologies and methods. Honoring centuries-old artisan traditions and the rich local talent carrying those traditions today, the home is adorned with intricate handmade details including custom site-harvested millwork, forged iron hardware, and inventive stone masonry. Welcome family and guests comfortably in the detached garage apartment. Enjoy long range views of these ancient mountains with ample space, inside and out.
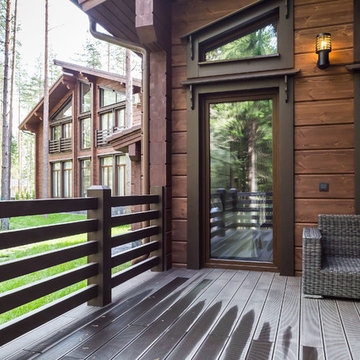
Фото: Максим Максимов (maxiimov.ru)
Проект: Intelliger (intelliger.ru)
Дизайн: Ольга Нефедова
Idée de décoration pour un porche d'entrée de maison champêtre.
Idée de décoration pour un porche d'entrée de maison champêtre.
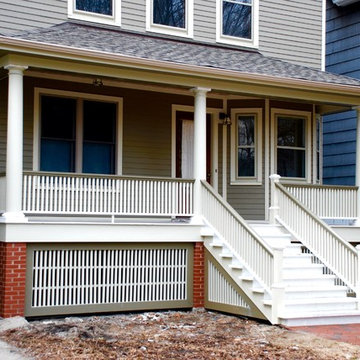
This Farm House Style Home located in Chicago, IL was remodeled by Siding & Windows Group where we installed James HardiePlank Select Cedarmill Lap Siding in ColorPlus Technology Color Woodstock Brown and HardieTrim Smooth Boards in ColorPlus Technology Color Navajo Beige. Also Remodeled Front Porch.
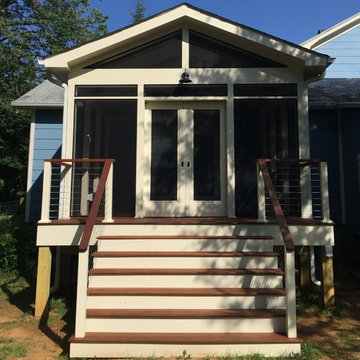
Cette image montre un porche d'entrée de maison arrière rustique de taille moyenne avec une moustiquaire, une terrasse en bois et une extension de toiture.
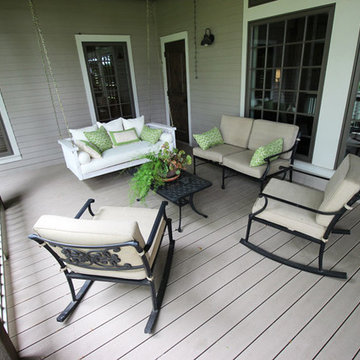
Idée de décoration pour un porche d'entrée de maison avant champêtre de taille moyenne avec une terrasse en bois et une extension de toiture.
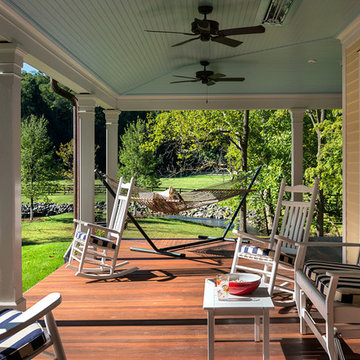
rob karosis
Cette image montre un grand porche d'entrée de maison arrière rustique avec une terrasse en bois et une extension de toiture.
Cette image montre un grand porche d'entrée de maison arrière rustique avec une terrasse en bois et une extension de toiture.
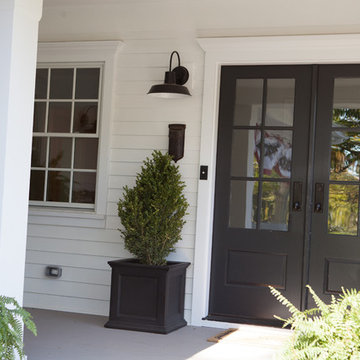
This 1930's Barrington Hills farmhouse was in need of some TLC when it was purchased by this southern family of five who planned to make it their new home. The renovation taken on by Advance Design Studio's designer Scott Christensen and master carpenter Justin Davis included a custom porch, custom built in cabinetry in the living room and children's bedrooms, 2 children's on-suite baths, a guest powder room, a fabulous new master bath with custom closet and makeup area, a new upstairs laundry room, a workout basement, a mud room, new flooring and custom wainscot stairs with planked walls and ceilings throughout the home.
The home's original mechanicals were in dire need of updating, so HVAC, plumbing and electrical were all replaced with newer materials and equipment. A dramatic change to the exterior took place with the addition of a quaint standing seam metal roofed farmhouse porch perfect for sipping lemonade on a lazy hot summer day.
In addition to the changes to the home, a guest house on the property underwent a major transformation as well. Newly outfitted with updated gas and electric, a new stacking washer/dryer space was created along with an updated bath complete with a glass enclosed shower, something the bath did not previously have. A beautiful kitchenette with ample cabinetry space, refrigeration and a sink was transformed as well to provide all the comforts of home for guests visiting at the classic cottage retreat.
The biggest design challenge was to keep in line with the charm the old home possessed, all the while giving the family all the convenience and efficiency of modern functioning amenities. One of the most interesting uses of material was the porcelain "wood-looking" tile used in all the baths and most of the home's common areas. All the efficiency of porcelain tile, with the nostalgic look and feel of worn and weathered hardwood floors. The home’s casual entry has an 8" rustic antique barn wood look porcelain tile in a rich brown to create a warm and welcoming first impression.
Painted distressed cabinetry in muted shades of gray/green was used in the powder room to bring out the rustic feel of the space which was accentuated with wood planked walls and ceilings. Fresh white painted shaker cabinetry was used throughout the rest of the rooms, accentuated by bright chrome fixtures and muted pastel tones to create a calm and relaxing feeling throughout the home.
Custom cabinetry was designed and built by Advance Design specifically for a large 70” TV in the living room, for each of the children’s bedroom’s built in storage, custom closets, and book shelves, and for a mudroom fit with custom niches for each family member by name.
The ample master bath was fitted with double vanity areas in white. A generous shower with a bench features classic white subway tiles and light blue/green glass accents, as well as a large free standing soaking tub nestled under a window with double sconces to dim while relaxing in a luxurious bath. A custom classic white bookcase for plush towels greets you as you enter the sanctuary bath.
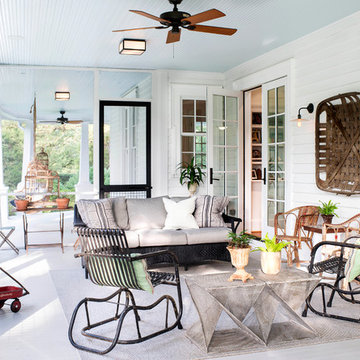
Photographer- Lisa Gotwals http://www.lissagotwals.com/
Designer- Alys Protzman http://www.houzz.com/pro/alysdesign/alys-design
Aug/Sept 2015
Renewing Old World Charm http://urbanhomemagazine.com/feature/1405
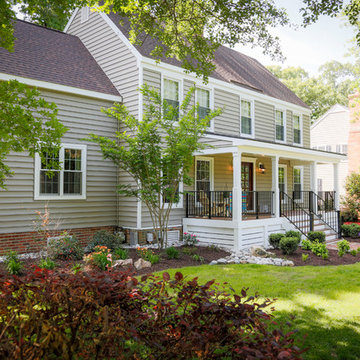
Idée de décoration pour un porche d'entrée de maison avant champêtre de taille moyenne avec une extension de toiture.
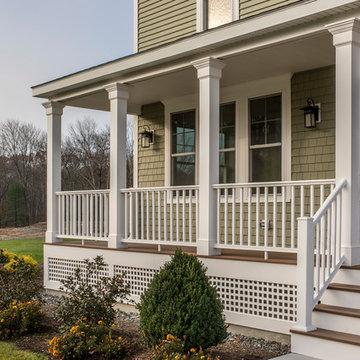
Photo Credits: Shupe Studios
Aménagement d'un grand porche d'entrée de maison avant campagne avec une terrasse en bois et une extension de toiture.
Aménagement d'un grand porche d'entrée de maison avant campagne avec une terrasse en bois et une extension de toiture.
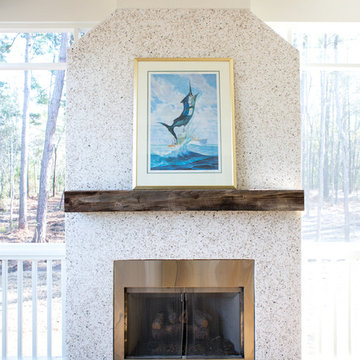
Minette Hand Photography
Exemple d'un porche d'entrée de maison arrière nature de taille moyenne avec une moustiquaire, une terrasse en bois et une extension de toiture.
Exemple d'un porche d'entrée de maison arrière nature de taille moyenne avec une moustiquaire, une terrasse en bois et une extension de toiture.
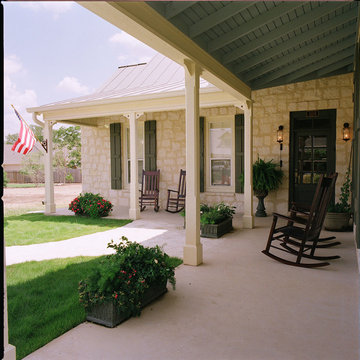
This porch is great for sipping coffee and relaxing with friends, as well as blocking out the hot Texas Hill Country sun. Love the blue.
Aménagement d'un porche d'entrée de maison campagne.
Aménagement d'un porche d'entrée de maison campagne.
Idées déco de porches d'entrée de maison campagne
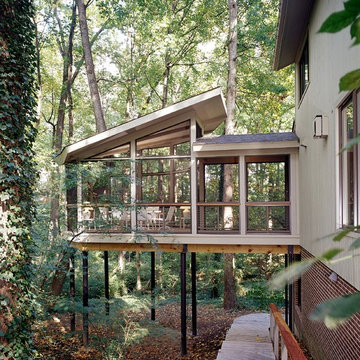
Photo Credit: Omar Salinas, HiTech Photo, Inc.
Idée de décoration pour un porche d'entrée de maison champêtre avec une extension de toiture et une moustiquaire.
Idée de décoration pour un porche d'entrée de maison champêtre avec une extension de toiture et une moustiquaire.
6
