Idées déco de porches d'entrée de maison campagne
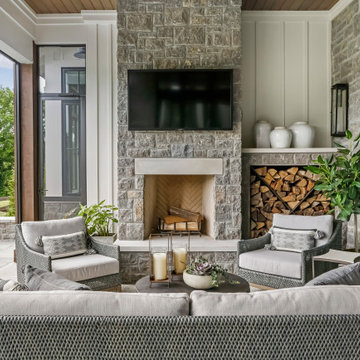
Idées déco pour un grand porche d'entrée de maison arrière campagne avec une moustiquaire, des pavés en pierre naturelle et une extension de toiture.
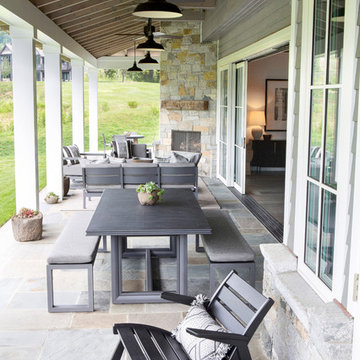
Architectural advisement, Interior Design, Custom Furniture Design & Art Curation by Chango & Co
Photography by Sarah Elliott
See the feature in Rue Magazine
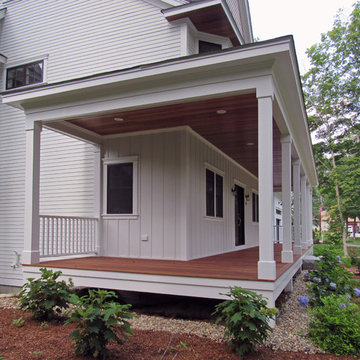
Wrap-around Porch
Aménagement d'un grand porche d'entrée de maison avant campagne avec une terrasse en bois et une extension de toiture.
Aménagement d'un grand porche d'entrée de maison avant campagne avec une terrasse en bois et une extension de toiture.

Exemple d'un grand porche d'entrée de maison latéral nature avec des pavés en pierre naturelle et une extension de toiture.
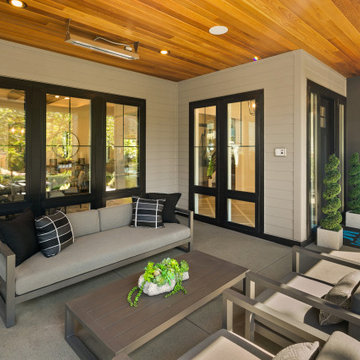
Front covered porch with cedar ceiling and heaters.
Aménagement d'un grand porche d'entrée de maison avant campagne avec une dalle de béton et une extension de toiture.
Aménagement d'un grand porche d'entrée de maison avant campagne avec une dalle de béton et une extension de toiture.
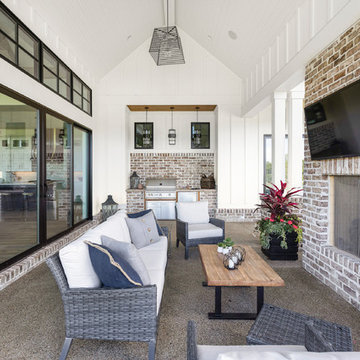
The Home Aesthetic
Idée de décoration pour un grand porche d'entrée de maison latéral champêtre avec un point d'eau, une dalle de béton et une extension de toiture.
Idée de décoration pour un grand porche d'entrée de maison latéral champêtre avec un point d'eau, une dalle de béton et une extension de toiture.
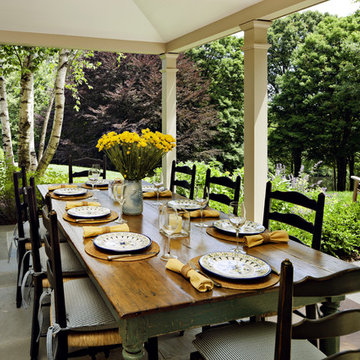
The Dining Porch leads to a large bluestone terrace overlooking a lake.
Robert Benson Photography
Idée de décoration pour un grand porche d'entrée de maison latéral champêtre avec des pavés en pierre naturelle et une extension de toiture.
Idée de décoration pour un grand porche d'entrée de maison latéral champêtre avec des pavés en pierre naturelle et une extension de toiture.
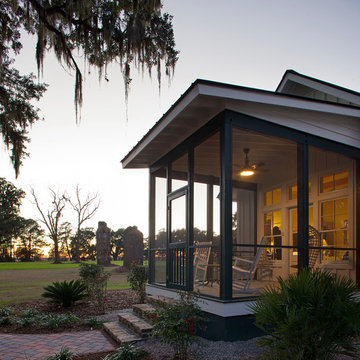
Atlantic Archives Inc, / Richard Leo Johnson
Cette image montre un grand porche d'entrée de maison avant rustique avec une moustiquaire.
Cette image montre un grand porche d'entrée de maison avant rustique avec une moustiquaire.
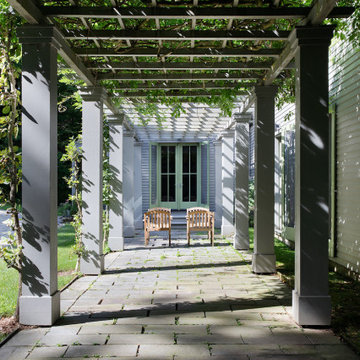
This house was conceived as a series of Shaker-like barns, strung together to create a village in the woods. Each barn contains a discrete function—the entrance hall, the great room, the kitchen, the porch, the bedroom. A garage and guest apartment are connected to the main home by a wisteria-draped courtyard.
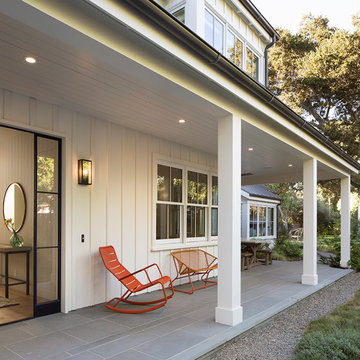
Paul Dyer
Cette photo montre un porche d'entrée de maison latéral nature de taille moyenne avec des pavés en pierre naturelle et une extension de toiture.
Cette photo montre un porche d'entrée de maison latéral nature de taille moyenne avec des pavés en pierre naturelle et une extension de toiture.
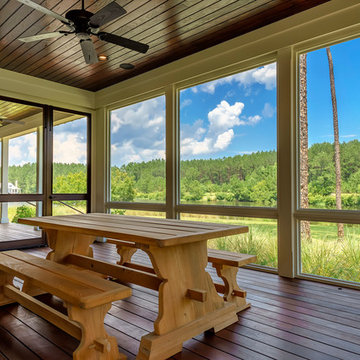
Lisa Carroll
Cette photo montre un porche d'entrée de maison arrière nature de taille moyenne avec une moustiquaire, une terrasse en bois et une extension de toiture.
Cette photo montre un porche d'entrée de maison arrière nature de taille moyenne avec une moustiquaire, une terrasse en bois et une extension de toiture.
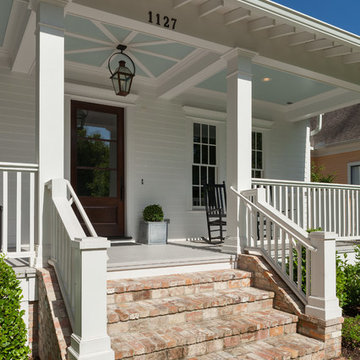
Benjamin Hill Photography
Cette image montre un très grand porche d'entrée de maison avant rustique avec une extension de toiture et un garde-corps en bois.
Cette image montre un très grand porche d'entrée de maison avant rustique avec une extension de toiture et un garde-corps en bois.
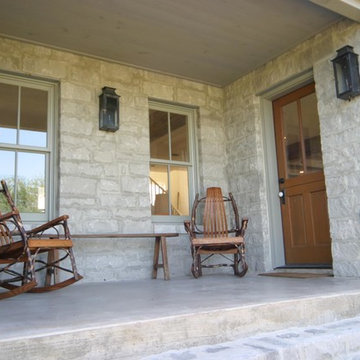
Cette image montre un porche d'entrée de maison arrière rustique de taille moyenne avec des pavés en pierre naturelle et une extension de toiture.
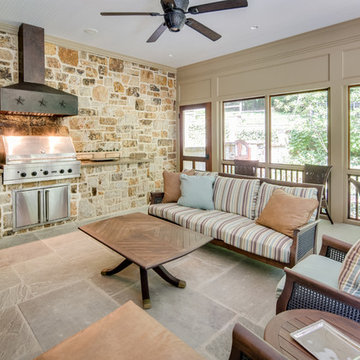
Maryland Photography, Inc.
Exemple d'un très grand porche d'entrée de maison arrière nature avec une cuisine d'été, des pavés en pierre naturelle et une extension de toiture.
Exemple d'un très grand porche d'entrée de maison arrière nature avec une cuisine d'été, des pavés en pierre naturelle et une extension de toiture.
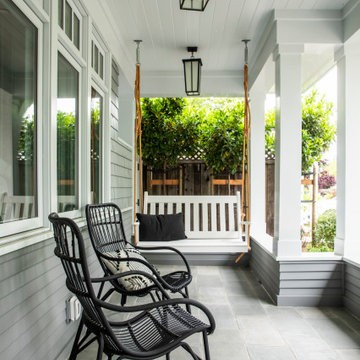
Inspiration pour un grand porche d'entrée de maison avant rustique avec une extension de toiture, des pavés en pierre naturelle et un garde-corps en bois.
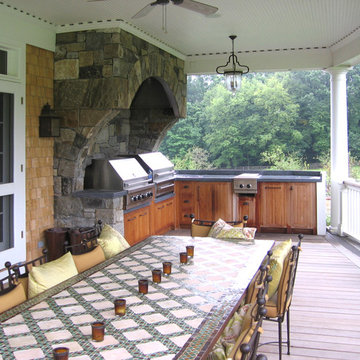
The Covered Porch overlooking the pond has a summer Kitchen with a massive stone hood and wrap-around counters. Dining is offered at the Moroccan tile table.
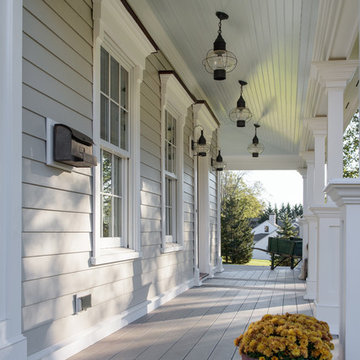
Custom wraparound porch with Wolf PVC composite decking, high gloss beaded ceiling, and hand crafted PVC architectural columns. Built for the harsh shoreline weather.
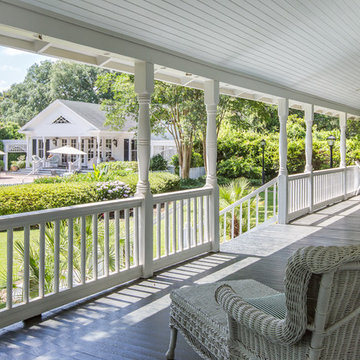
Southern Charm and Sophistication at it's best! Stunning Historic Magnolia River Front Estate. Known as The Governor's Club circa 1900 the property is situated on approx 2 acres of lush well maintained grounds featuring Fresh Water Springs, Aged Magnolias and Massive Live Oaks. Property includes Main House (2 bedrooms, 2.5 bath, Lvg Rm, Dining Rm, Kitchen, Library, Office, 3 car garage, large porches, garden with fountain), Magnolia House (2 Guest Apartments each consisting of 2 bedrooms, 2 bathrooms, Kitchen, Dining Rm, Sitting Area), River House (3 bedrooms, 2 bathrooms, Lvg Rm, Dining Rm, Kitchen, river front porches), Pool House (Heated Gunite Pool and Spa, Entertainment Room/ Sitting Area, Kitchen, Bathroom), and Boat House (River Front Pier, 3 Covered Boat Slips, area for Outdoor Kitchen, Theater with Projection Screen, 3 children's play area, area ready for 2 built in bunk beds, sleeping 4). Full Home Generator System.
Call or email Erin E. Kaiser with Kaiser Sotheby's International Realty at 251-752-1640 / erin@kaisersir.com for more info!
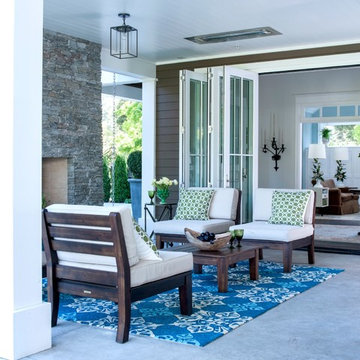
Patio space off the kitchen and the entry. The bi-fold doors open to the entry and the living room giving the client a larger entertaining space when needed. The infra red heaters in the ceiling make this a year round space. photo: David Duncan Livingston
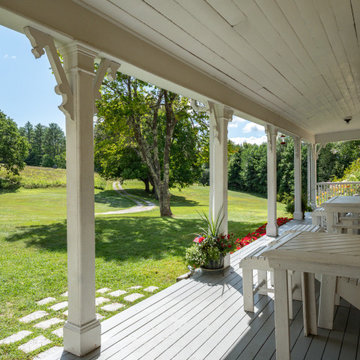
https://www.beangroup.com/homes/45-E-Andover-Road-Andover/ME/04216/AGT-2261431456-942410/index.html
Merrill House is a gracious, Early American Country Estate located in the picturesque Androscoggin River Valley, about a half hour northeast of Sunday River Ski Resort, Maine. This baronial estate, once a trophy of successful American frontier family and railroads industry publisher, Henry Varnum Poor, founder of Standard & Poor’s Corp., is comprised of a grand main house, caretaker’s house, and several barns. Entrance is through a Gothic great hall standing 30’ x 60’ and another 30’ high in the apex of its cathedral ceiling and showcases a granite hearth and mantel 12’ wide.
Owned by the same family for over 225 years, it is currently a family retreat and is available for seasonal weddings and events with the capacity to accommodate 32 overnight guests and 200 outdoor guests. Listed on the National Register of Historic Places, and heralding contributions from Frederick Law Olmsted and Stanford White, the beautiful, legacy property sits on 110 acres of fields and forest with expansive views of the scenic Ellis River Valley and Mahoosuc mountains, offering more than a half-mile of pristine river-front, private spring-fed pond and beach, and 5 acres of manicured lawns and gardens.
The historic property can be envisioned as a magnificent private residence, ski lodge, corporate retreat, hunting and fishing lodge, potential bed and breakfast, farm - with options for organic farming, commercial solar, storage or subdivision.
Showings offered by appointment.
Idées déco de porches d'entrée de maison campagne
1