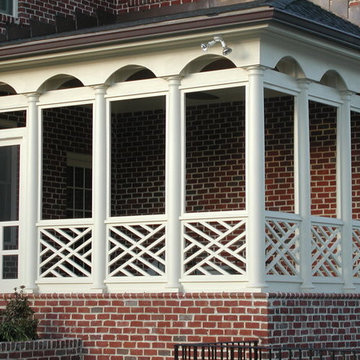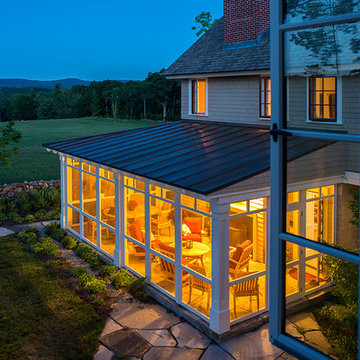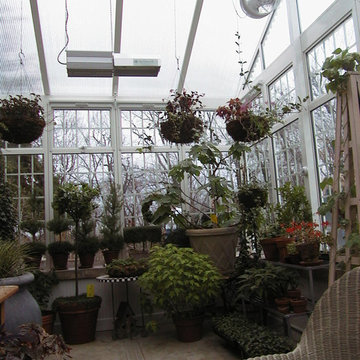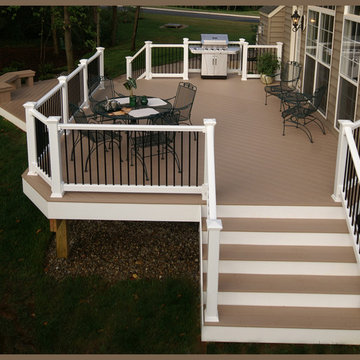Idées déco de porches d'entrée de maison classiques noirs
Trier par :
Budget
Trier par:Populaires du jour
1 - 20 sur 4 298 photos

The glass doors leading from the Great Room to the screened porch can be folded to provide three large openings for the Southern breeze to travel through the home.
Photography: Garett + Carrie Buell of Studiobuell/ studiobuell.com

David Burroughs
Réalisation d'un petit porche d'entrée de maison avant tradition avec une extension de toiture.
Réalisation d'un petit porche d'entrée de maison avant tradition avec une extension de toiture.
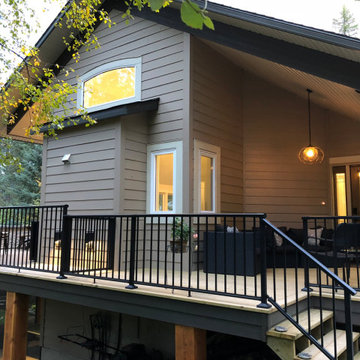
Cette photo montre un porche d'entrée de maison avant chic avec une terrasse en bois et une extension de toiture.
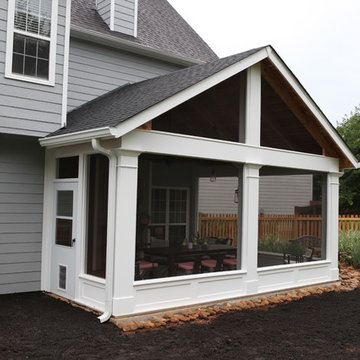
Gable roof screened porch on stamped concrete slab with architectural columns and solid kneewall.
Cette image montre un porche d'entrée de maison traditionnel de taille moyenne avec une moustiquaire et du carrelage.
Cette image montre un porche d'entrée de maison traditionnel de taille moyenne avec une moustiquaire et du carrelage.

Inspiration pour un porche d'entrée de maison arrière traditionnel avec des pavés en pierre naturelle et une extension de toiture.
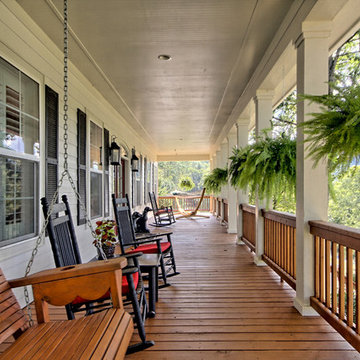
Réalisation d'un grand porche d'entrée de maison avant tradition avec une terrasse en bois et une extension de toiture.
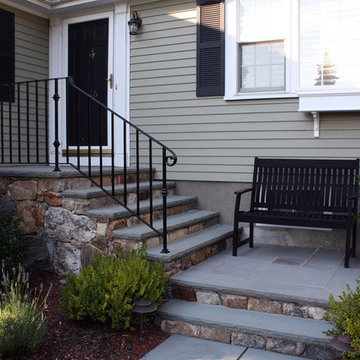
Cette photo montre un porche d'entrée de maison avant chic de taille moyenne avec des pavés en pierre naturelle.
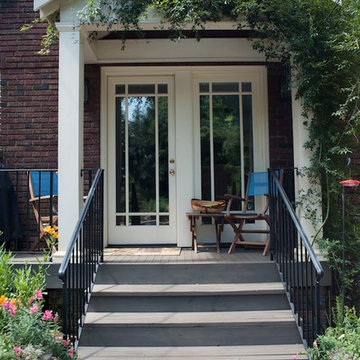
Unbelievable 4 bedroom, 3 bath brick home in popular Alta Vista. Newly renovated modern living while maintaining original charm. Large living room with gas fireplace opens to screen porch and spacious dining room. The highlight is the eat-in kitchen with keeping room. Granite countertops, tile backsplash, custom cabinets, duel fuel range and microwave-convection oven. Perfect for entertaining. Master on main with walk-in closet, and large walk-in shower. Second bedroom also on main makes great guest or nursery. Upstairs is an open loft with cozy window seat, two add’l bedrooms, full bath, and laundry room. Energy efficient dual HVAC units and foam insulation throughout second floor makes this home comfortable while economical. A lot of extra closet and storage space not found in homes of this era. Screen porch to enjoy those crisp evenings opens to a perfectly manicured yard! Truly an awesome find.
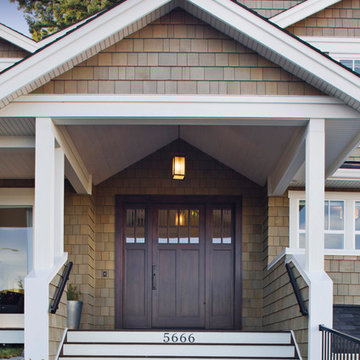
Concept Photography- Lance Sullivan
www.conceptphoto.ca
Idées déco pour un porche d'entrée de maison avant classique avec une extension de toiture.
Idées déco pour un porche d'entrée de maison avant classique avec une extension de toiture.
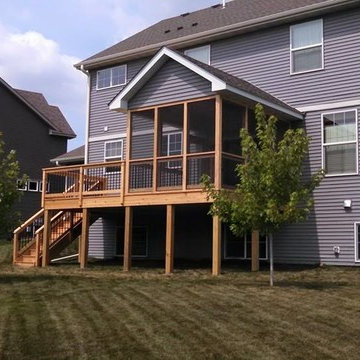
Cette photo montre un porche d'entrée de maison arrière chic de taille moyenne avec une moustiquaire, une terrasse en bois et une extension de toiture.
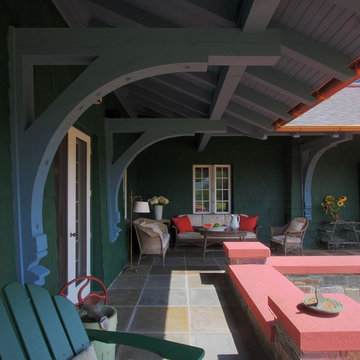
photo by Gary Hall
Inspiration pour un porche d'entrée de maison traditionnel avec une extension de toiture.
Inspiration pour un porche d'entrée de maison traditionnel avec une extension de toiture.
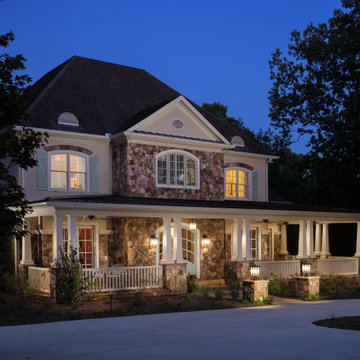
The new front porch expands across the entire front of the house, creating a stunning entry that fits the scale of the rest of the home. The gorgeous, grand, stacked stone staircase, custom front doors, tapered double columns, stone pedestals and high-end finishes add timeless, architectural character to the space. The new porch features four distinct living spaces including a separate dining area, intimate seating space, reading nook and a hanging day bed that anchors the left side of the porch.
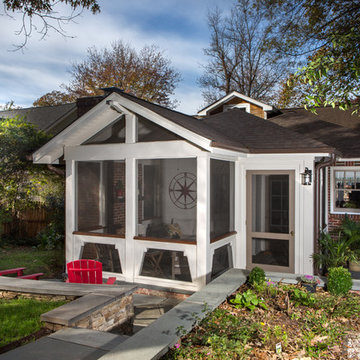
Aménagement d'un porche d'entrée de maison arrière classique avec une moustiquaire et des pavés en pierre naturelle.
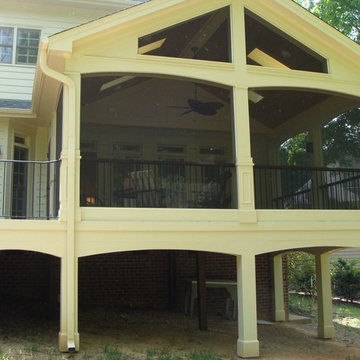
Note the one piece screening, provided by Coastal Screening
Réalisation d'un grand porche d'entrée de maison arrière tradition avec une moustiquaire, du carrelage et une extension de toiture.
Réalisation d'un grand porche d'entrée de maison arrière tradition avec une moustiquaire, du carrelage et une extension de toiture.

Michael Ventura
Idée de décoration pour un grand porche d'entrée de maison arrière tradition avec une terrasse en bois et une extension de toiture.
Idée de décoration pour un grand porche d'entrée de maison arrière tradition avec une terrasse en bois et une extension de toiture.
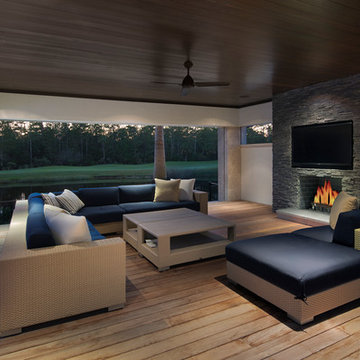
Giovanni Photography
Inspiration pour un grand porche d'entrée de maison arrière traditionnel avec un foyer extérieur et une extension de toiture.
Inspiration pour un grand porche d'entrée de maison arrière traditionnel avec un foyer extérieur et une extension de toiture.
Idées déco de porches d'entrée de maison classiques noirs
1
