Idées déco de porches d'entrée de maison classiques
Trier par :
Budget
Trier par:Populaires du jour
1 - 20 sur 2 753 photos
1 sur 3

Middletown Maryland screened porch addition with an arched ceiling and white Azek trim throughout this well designed outdoor living space. Many great remodeling ideas from gray decking materials to white and black railing systems and heavy duty pet screens for your next home improvement project.
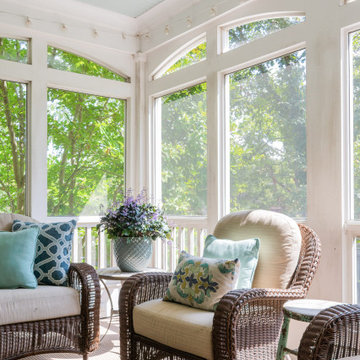
Cette photo montre un grand porche d'entrée de maison arrière chic avec une moustiquaire, une dalle de béton et une extension de toiture.

Photo by Allen Russ, Hoachlander Davis Photography
Aménagement d'un porche d'entrée de maison arrière classique de taille moyenne avec une moustiquaire, une extension de toiture et une terrasse en bois.
Aménagement d'un porche d'entrée de maison arrière classique de taille moyenne avec une moustiquaire, une extension de toiture et une terrasse en bois.
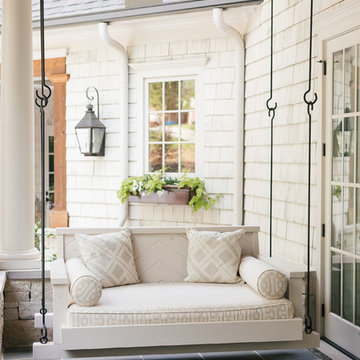
Idées déco pour un petit porche d'entrée de maison arrière classique avec du carrelage et une extension de toiture.
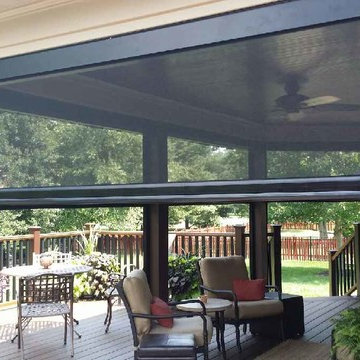
Inspiration pour un grand porche d'entrée de maison arrière traditionnel avec une extension de toiture, une terrasse en bois et une moustiquaire.
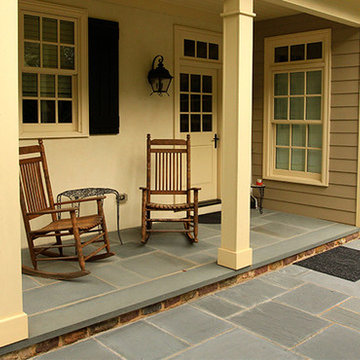
Cette image montre un petit porche d'entrée de maison avant traditionnel avec des pavés en béton et une extension de toiture.
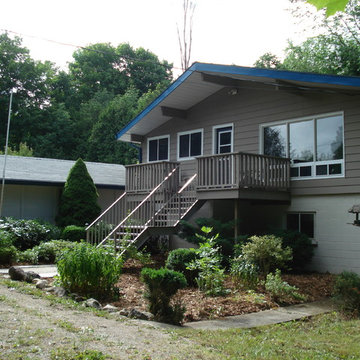
Idée de décoration pour un petit porche d'entrée de maison avant tradition avec une terrasse en bois et une extension de toiture.
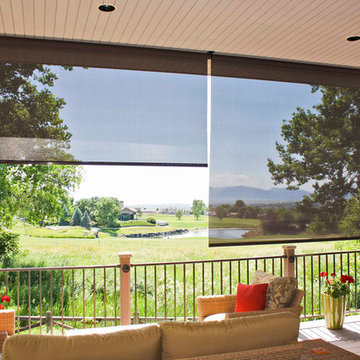
Idées déco pour un grand porche d'entrée de maison arrière classique avec une terrasse en bois et un auvent.
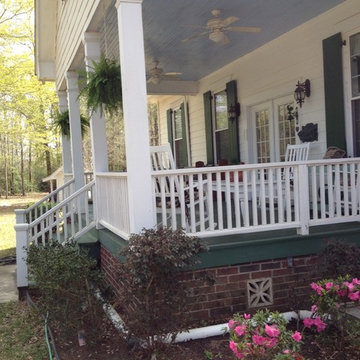
Inspiration pour un grand porche avec des plantes en pot avant traditionnel avec une terrasse en bois et une extension de toiture.
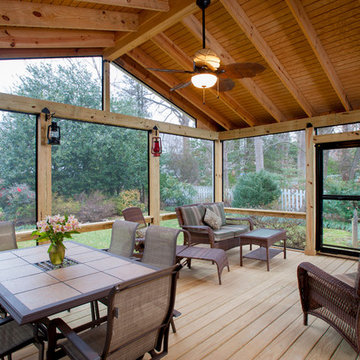
Cette image montre un porche d'entrée de maison arrière traditionnel de taille moyenne avec une moustiquaire et une extension de toiture.
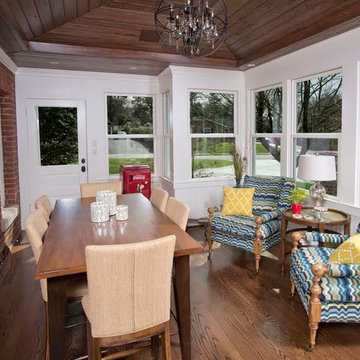
A glass enclosed porch is flooded with light and provides a great space to relax or dine.
Inspiration pour un porche d'entrée de maison arrière traditionnel de taille moyenne avec une extension de toiture.
Inspiration pour un porche d'entrée de maison arrière traditionnel de taille moyenne avec une extension de toiture.
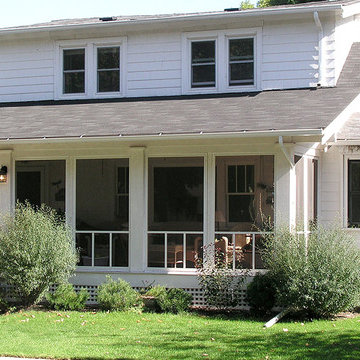
What is an often overlooked aspect of a front porch is the more subtle and welcoming front they provide to a house. They are transitional spaces to be both inhabited and walked through when entering the house. This dual purpose blurs the lines between inside and outside and creates a place of welcome. David Lund Design

Finecraft Contractors, Inc.
GTM Architects
Randy Hill Photography
Réalisation d'un porche d'entrée de maison arrière tradition de taille moyenne avec une moustiquaire, des pavés en pierre naturelle et une extension de toiture.
Réalisation d'un porche d'entrée de maison arrière tradition de taille moyenne avec une moustiquaire, des pavés en pierre naturelle et une extension de toiture.
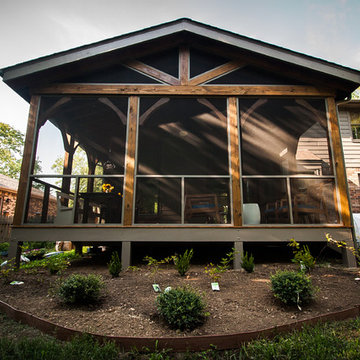
We created a new outdoor living space for this family in Franklin. It is used as an extension of their living room. Designed and built by Building Company Number 7, INC. Photo Credit - Jonathon Nichols
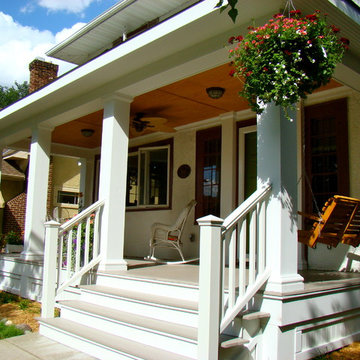
BACKGROUND
Tom and Jill wanted a new space to replace a small entry at the front of their house- a space large enough for warm weather family gatherings and all the benefits a traditional Front Porch has to offer.
SOLUTION
We constructed an open four-column structure to provide space this family wanted. Low maintenance Green Remodeling products were used throughout. Designed by Lee Meyer Architects. Skirting designed and built by Greg Schmidt. Photos by Greg Schmidt
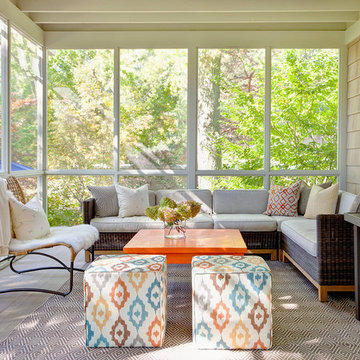
Inspiration pour un porche d'entrée de maison arrière traditionnel de taille moyenne avec une moustiquaire, une terrasse en bois et une extension de toiture.

Idées déco pour un porche avec des plantes en pot avant classique de taille moyenne avec des pavés en béton, une extension de toiture et un garde-corps en matériaux mixtes.

Builder: Falcon Custom Homes
Interior Designer: Mary Burns - Gallery
Photographer: Mike Buck
A perfectly proportioned story and a half cottage, the Farfield is full of traditional details and charm. The front is composed of matching board and batten gables flanking a covered porch featuring square columns with pegged capitols. A tour of the rear façade reveals an asymmetrical elevation with a tall living room gable anchoring the right and a low retractable-screened porch to the left.
Inside, the front foyer opens up to a wide staircase clad in horizontal boards for a more modern feel. To the left, and through a short hall, is a study with private access to the main levels public bathroom. Further back a corridor, framed on one side by the living rooms stone fireplace, connects the master suite to the rest of the house. Entrance to the living room can be gained through a pair of openings flanking the stone fireplace, or via the open concept kitchen/dining room. Neutral grey cabinets featuring a modern take on a recessed panel look, line the perimeter of the kitchen, framing the elongated kitchen island. Twelve leather wrapped chairs provide enough seating for a large family, or gathering of friends. Anchoring the rear of the main level is the screened in porch framed by square columns that match the style of those found at the front porch. Upstairs, there are a total of four separate sleeping chambers. The two bedrooms above the master suite share a bathroom, while the third bedroom to the rear features its own en suite. The fourth is a large bunkroom above the homes two-stall garage large enough to host an abundance of guests.
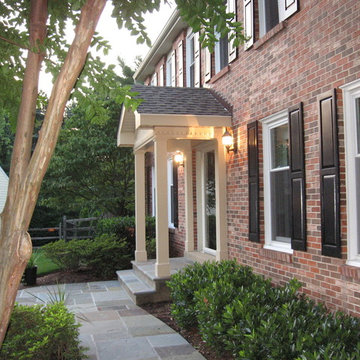
Front portico located in Gaithersburg MD includes a gable roof, shingles, PVC post sleeves, T&G ceiling, crown molding, dental molding, flagstone stoop and walkway.
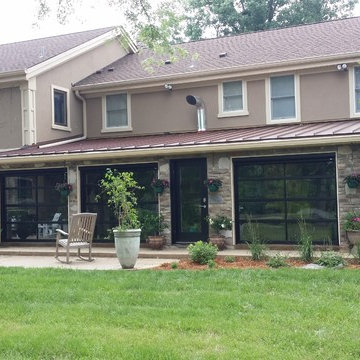
Cette image montre un grand porche d'entrée de maison arrière traditionnel avec des pavés en béton, une extension de toiture et une moustiquaire.
Idées déco de porches d'entrée de maison classiques
1