Idées déco de porches d'entrée de maison classiques
Trier par :
Budget
Trier par:Populaires du jour
1 - 20 sur 1 140 photos
1 sur 3
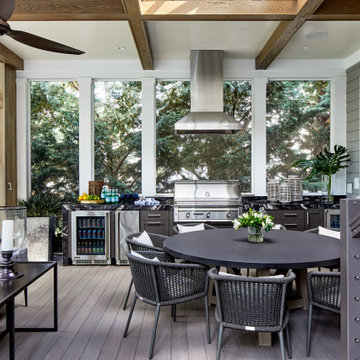
Réalisation d'un très grand porche d'entrée de maison arrière tradition avec une cuisine d'été, tous types de couvertures et un garde-corps en câble.
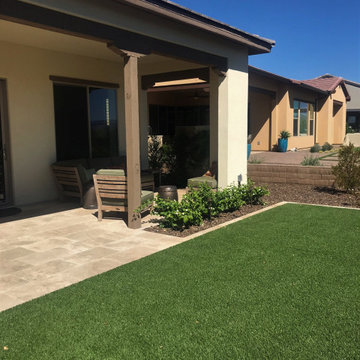
This Trilogy residence has amazing site lines to the mountain range and golf course. Giardinello used a 16" x 24" Noce Travertine, and artificial turf to really draw the eye out to the beauty beyond. A 12' custom Fire Feature was built and faced with a lovely stone and capped with travertine.
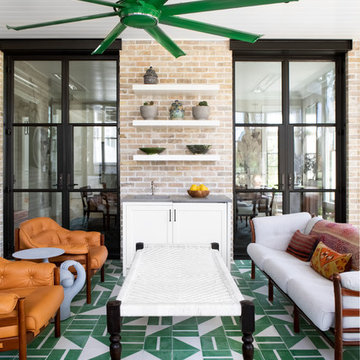
Austin Victorian by Chango & Co.
Architectural Advisement & Interior Design by Chango & Co.
Architecture by William Hablinski
Construction by J Pinnelli Co.
Photography by Sarah Elliott

This 2 story home with a first floor Master Bedroom features a tumbled stone exterior with iron ore windows and modern tudor style accents. The Great Room features a wall of built-ins with antique glass cabinet doors that flank the fireplace and a coffered beamed ceiling. The adjacent Kitchen features a large walnut topped island which sets the tone for the gourmet kitchen. Opening off of the Kitchen, the large Screened Porch entertains year round with a radiant heated floor, stone fireplace and stained cedar ceiling. Photo credit: Picture Perfect Homes
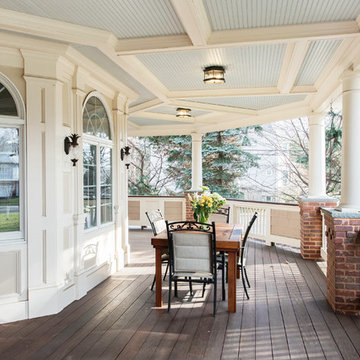
This is really another room. A porch with trim that you would typically find in your dining room has been created for the Exterior. Custom brick piers with blue stone caps add to the charm. Ipe decking says, "I'm staying around for a long time". Always being socially responsible with materials, whenever possible.
Photo Credit: J. Brown
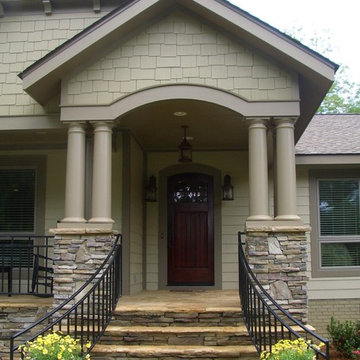
A new front porch was added to provide a sense of arrival to the house.
Idées déco pour un grand porche d'entrée de maison avant classique avec des pavés en pierre naturelle et une extension de toiture.
Idées déco pour un grand porche d'entrée de maison avant classique avec des pavés en pierre naturelle et une extension de toiture.

Linda McDougald, principal and lead designer of Linda McDougald Design l Postcard from Paris Home, re-designed and renovated her home, which now showcases an innovative mix of contemporary and antique furnishings set against a dramatic linen, white, and gray palette.
The English country home features floors of dark-stained oak, white painted hardwood, and Lagos Azul limestone. Antique lighting marks most every room, each of which is filled with exquisite antiques from France. At the heart of the re-design was an extensive kitchen renovation, now featuring a La Cornue Chateau range, Sub-Zero and Miele appliances, custom cabinetry, and Waterworks tile.
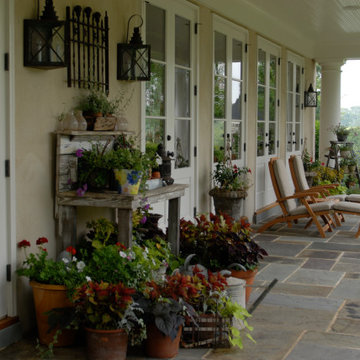
Idée de décoration pour un grand porche d'entrée de maison latéral tradition avec jupe de finition, des pavés en pierre naturelle et une extension de toiture.
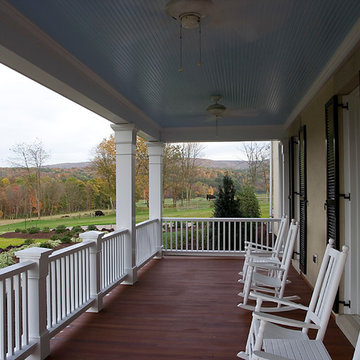
Exemple d'un grand porche d'entrée de maison avant chic avec une extension de toiture.

Idées déco pour un très grand porche d'entrée de maison arrière classique avec une cheminée, une terrasse en bois et une extension de toiture.

Situated on a private cove of Lake Lanier this stunning project is the essence of Indoor-outdoor living and embraces all the best elements of its natural surroundings. The pool house features an open floor plan with a kitchen, bar and great room combination and panoramic doors that lead to an eye-catching infinity edge pool and negative knife edge spa. The covered pool patio offers a relaxing and intimate setting for a quiet evening or watching sunsets over the lake. The adjacent flagstone patio, grill area and unobstructed water views create the ideal combination for entertaining family and friends while adding a touch of luxury to lakeside living.
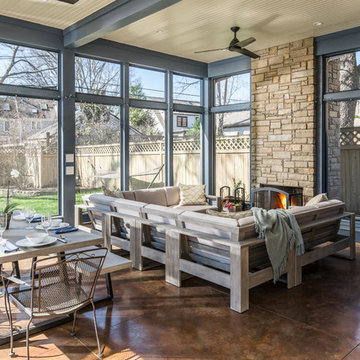
Garrett Buell - studiObuell
Cette photo montre un grand porche d'entrée de maison arrière chic avec une moustiquaire, du béton estampé et une extension de toiture.
Cette photo montre un grand porche d'entrée de maison arrière chic avec une moustiquaire, du béton estampé et une extension de toiture.
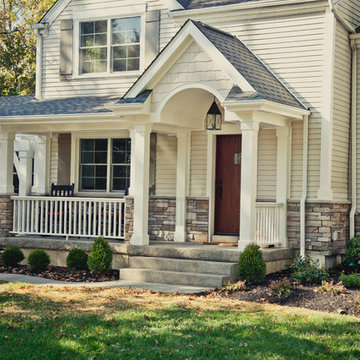
Kyle Cannon
Cette image montre un porche d'entrée de maison avant traditionnel de taille moyenne avec une dalle de béton et une extension de toiture.
Cette image montre un porche d'entrée de maison avant traditionnel de taille moyenne avec une dalle de béton et une extension de toiture.
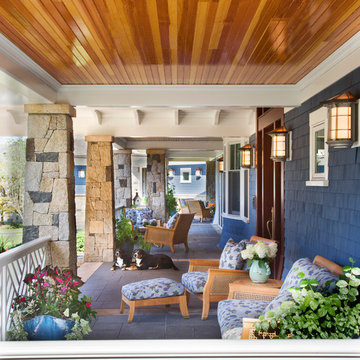
Photo Credit: Rixon Photography
Cette image montre un grand porche d'entrée de maison avant traditionnel avec une extension de toiture et du carrelage.
Cette image montre un grand porche d'entrée de maison avant traditionnel avec une extension de toiture et du carrelage.
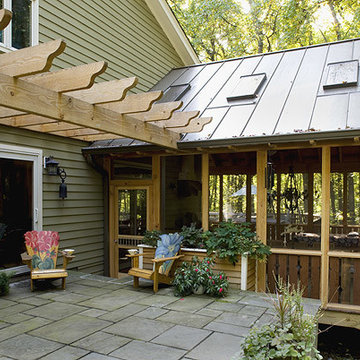
A close up of the porch’s exterior shows the level of careful design and construction of this structure.
Cette image montre un grand porche d'entrée de maison arrière traditionnel avec une moustiquaire, une extension de toiture et des pavés en pierre naturelle.
Cette image montre un grand porche d'entrée de maison arrière traditionnel avec une moustiquaire, une extension de toiture et des pavés en pierre naturelle.
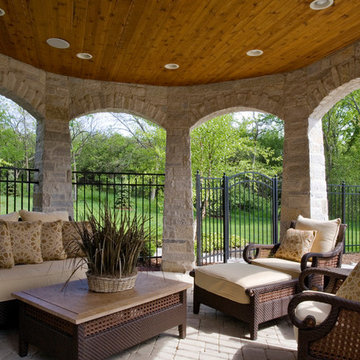
Photography by Linda Oyama Bryan. http://pickellbuilders.com. Stone Gazebo with Stained Bead Board Ceiling and Paver hardscapes. Iron fencing and gate beyond.
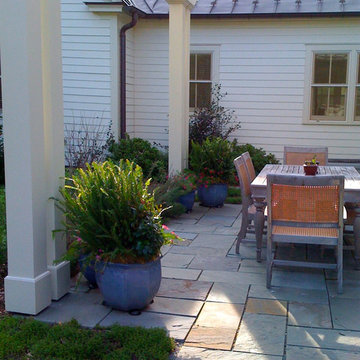
copyright 2015 Virginia Rockwell
Aménagement d'un grand porche avec un jardin potager arrière classique avec des pavés en pierre naturelle et une pergola.
Aménagement d'un grand porche avec un jardin potager arrière classique avec des pavés en pierre naturelle et une pergola.
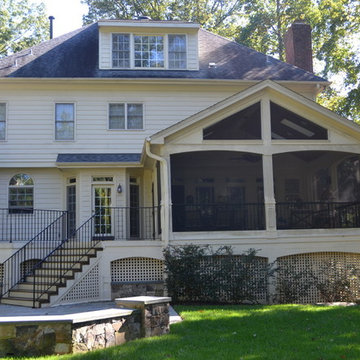
A couple of years later, the Lynch's had us come over and put arches under the deck and enclose the entire underside with 5/4 x 2 cedar lattice strips that we ripped from 2 x 6 cedar stock.

Benjamin Hill Photography
Idée de décoration pour un très grand porche d'entrée de maison latéral tradition avec une terrasse en bois, une extension de toiture et un garde-corps en bois.
Idée de décoration pour un très grand porche d'entrée de maison latéral tradition avec une terrasse en bois, une extension de toiture et un garde-corps en bois.
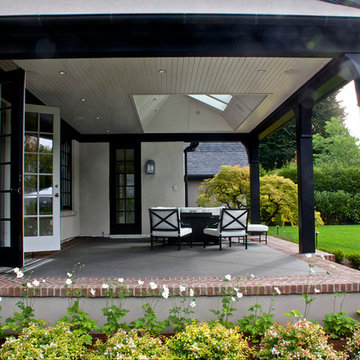
Idée de décoration pour un grand porche d'entrée de maison arrière tradition avec des pavés en brique et une extension de toiture.
Idées déco de porches d'entrée de maison classiques
1