Idées déco de porches d'entrée de maison classiques avec tous types de couvertures
Trier par :
Budget
Trier par:Populaires du jour
1 - 20 sur 12 919 photos
1 sur 3
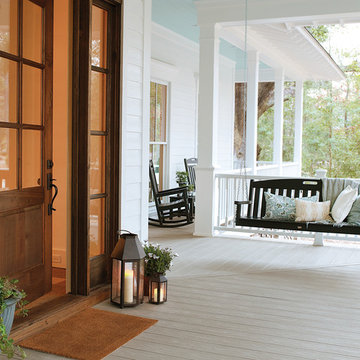
Exemple d'un porche d'entrée de maison avant chic avec une terrasse en bois et une extension de toiture.

Atlanta Custom Builder, Quality Homes Built with Traditional Values
Location: 12850 Highway 9
Suite 600-314
Alpharetta, GA 30004
Idées déco pour un grand porche d'entrée de maison avant classique avec des pavés en brique et une extension de toiture.
Idées déco pour un grand porche d'entrée de maison avant classique avec des pavés en brique et une extension de toiture.

Benjamin Hill Photography
Idée de décoration pour un très grand porche d'entrée de maison latéral tradition avec une terrasse en bois, une extension de toiture et un garde-corps en bois.
Idée de décoration pour un très grand porche d'entrée de maison latéral tradition avec une terrasse en bois, une extension de toiture et un garde-corps en bois.

Screened porch is 14'x20'. photos by Ryann Ford
Réalisation d'un porche d'entrée de maison tradition avec une terrasse en bois, une extension de toiture et une moustiquaire.
Réalisation d'un porche d'entrée de maison tradition avec une terrasse en bois, une extension de toiture et une moustiquaire.

This timber column porch replaced a small portico. It features a 7.5' x 24' premium quality pressure treated porch floor. Porch beam wraps, fascia, trim are all cedar. A shed-style, standing seam metal roof is featured in a burnished slate color. The porch also includes a ceiling fan and recessed lighting.

Imagine entertaining on this incredible screened-in porch complete with 2 skylights, custom trim, and a transitional style ceiling fan.
Cette image montre un grand porche d'entrée de maison arrière traditionnel avec une moustiquaire, une terrasse en bois et une extension de toiture.
Cette image montre un grand porche d'entrée de maison arrière traditionnel avec une moustiquaire, une terrasse en bois et une extension de toiture.

Photo by Andrew Hyslop
Exemple d'un petit porche d'entrée de maison arrière chic avec une terrasse en bois et une extension de toiture.
Exemple d'un petit porche d'entrée de maison arrière chic avec une terrasse en bois et une extension de toiture.

Rustic White Photography
Réalisation d'un grand porche d'entrée de maison arrière tradition avec une cheminée, du carrelage et une extension de toiture.
Réalisation d'un grand porche d'entrée de maison arrière tradition avec une cheminée, du carrelage et une extension de toiture.
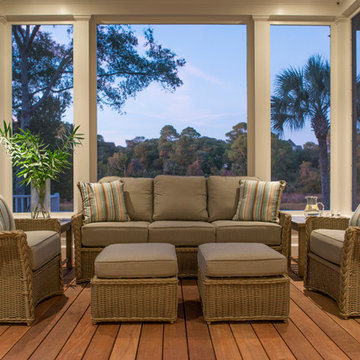
Réalisation d'un petit porche d'entrée de maison arrière tradition avec une moustiquaire, une terrasse en bois et une extension de toiture.
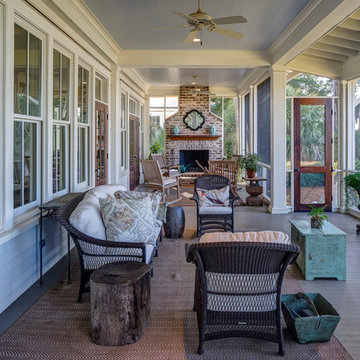
Screen porch; Tom Jenkins
Inspiration pour un porche d'entrée de maison traditionnel avec une moustiquaire, une terrasse en bois et une extension de toiture.
Inspiration pour un porche d'entrée de maison traditionnel avec une moustiquaire, une terrasse en bois et une extension de toiture.
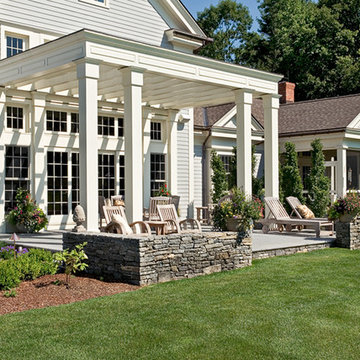
Rob Karosis, Master Planning, terraces,
Idées déco pour un grand porche d'entrée de maison avant classique avec une dalle de béton et une pergola.
Idées déco pour un grand porche d'entrée de maison avant classique avec une dalle de béton et une pergola.
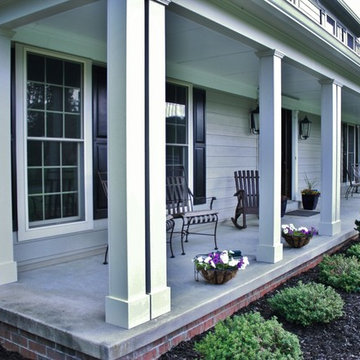
In this image, you can see the Cobble Stone columns installed that create an elegant appearance of the front porch and dimension to the window trim as well. The contrast of the two colors brings out the architecture of the home. Creating depth can make any homes appearance elegant and welcoming.

Design Styles Architecure, Inc.
Automatic screens were installed to give privacy and fredom from flying insects
Demolition was no foregone conclusion when this oceanfront beach home was purchased by in New England business owner with the vision. His early childhood dream was brought to fruition as we meticulously restored and rebuilt to current standards this 1919 vintage Beach bungalow. Reset it completely with new systems and electronics, this award-winning home had its original charm returned to it in spades. This unpretentious masterpiece exudes understated elegance, exceptional livability and warmth.
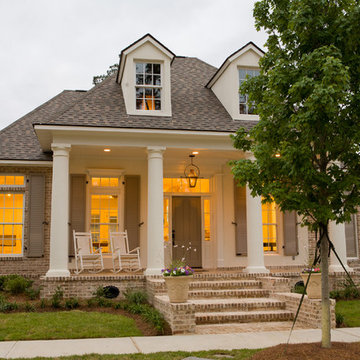
Tuscan Columns & Brick Porch
Idée de décoration pour un grand porche d'entrée de maison avant tradition avec des pavés en brique et une extension de toiture.
Idée de décoration pour un grand porche d'entrée de maison avant tradition avec des pavés en brique et une extension de toiture.
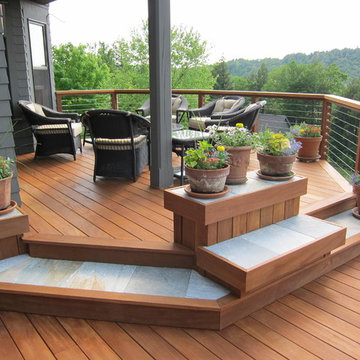
This deck is 12 years old and looking pretty dated, so we gave it a makeover! We used Cumaru decking, mahogany rail caps and posts, and Atlantis Cable-Rail. We added quartzite Deck Stone panels to accent the steps, benches and planters. The decking was installed using the Kreg hidden fastening system and was finished with Wolman EHT-Hardwood sealer. We installed Clear View retractable screen doors to the house and an Otter Creek retractable awning over part of the deck. The sound system includes Bose outdoor speakers and Russound controls. Enjoy!

Karyn Millet Photography
Idée de décoration pour un porche d'entrée de maison tradition avec une terrasse en bois et une extension de toiture.
Idée de décoration pour un porche d'entrée de maison tradition avec une terrasse en bois et une extension de toiture.
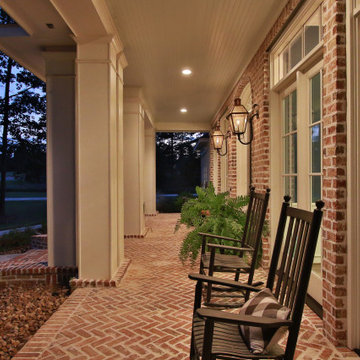
Cette image montre un grand porche d'entrée de maison avant traditionnel avec des pavés en brique et une extension de toiture.

A screened porch off the living room makes for the perfect spot to dine al-fresco without the bugs in this near-net-zero custom built home built by Meadowlark Design + Build in Ann Arbor, Michigan. Architect: Architectural Resource, Photography: Joshua Caldwell
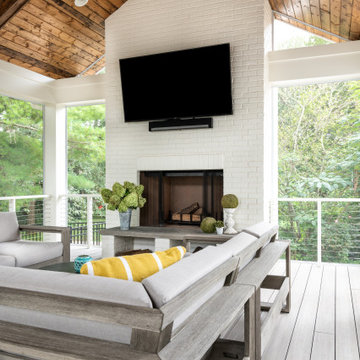
Cette photo montre un grand porche d'entrée de maison arrière chic avec une cheminée, une terrasse en bois et une extension de toiture.
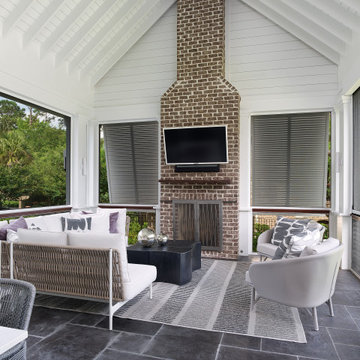
A huge outdoor living area addition that was split into 2 distinct areas-lounge or living and dining. This was designed for large gatherings with lots of comfortable seating seating. All materials and surfaces were chosen for lots of use and all types of weather. A custom made fire screen is mounted to the brick fireplace. Designed so the doors slide to the sides to expose the logs for a cozy fire on cool nights.
Photography by Holger Obenaus
Idées déco de porches d'entrée de maison classiques avec tous types de couvertures
1