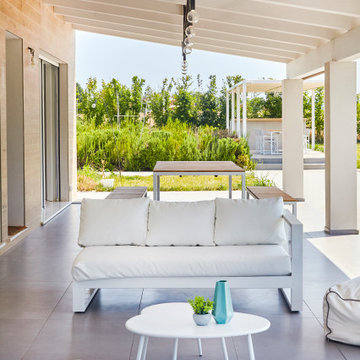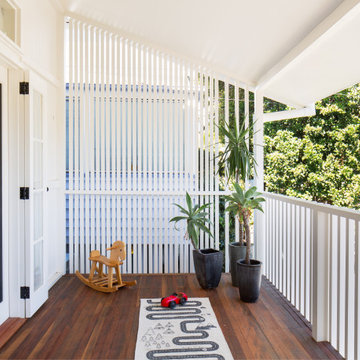Idées déco de porches d'entrée de maison contemporains blancs
Trier par :
Budget
Trier par:Populaires du jour
1 - 20 sur 624 photos
1 sur 3
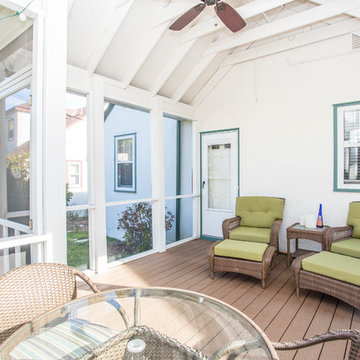
We wanted to keep the porch minimal from a cost and maintenance standpoint, so we used Trex decking for the flooring. The clients now have a screened-in porch where they can enjoy the Minnesota weather without being bothered by the unofficial Minnesota state bird (mosquitos)!
Photo by David J. Turner
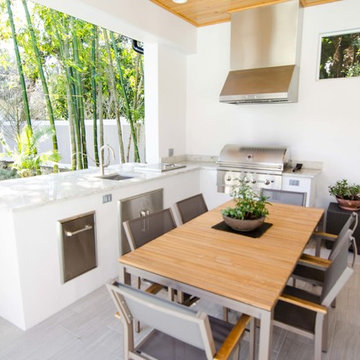
Loba Creative
Cette image montre un grand porche d'entrée de maison arrière design avec une cuisine d'été, du carrelage et une extension de toiture.
Cette image montre un grand porche d'entrée de maison arrière design avec une cuisine d'été, du carrelage et une extension de toiture.
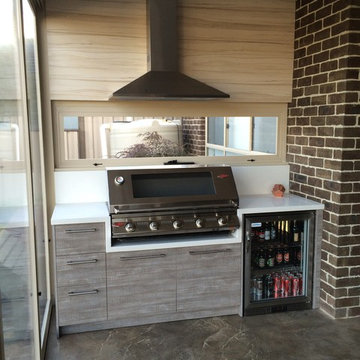
To execute this outdoor alfresco kitchen to meet and exceed Australian Fire Safety Standards, we used complete reconstituted stone bench tops and included this beside and around the entire built-in BBQ. Heat and moisture resistant board was used for the doors and carcasses to give a luxurious feel to this outdoor kitchen. Complete with an outdoor dining table and chairs, an outdoor bar fridge and an outdoor rangehood, this space is sure to be bustling with entertainment all year round.
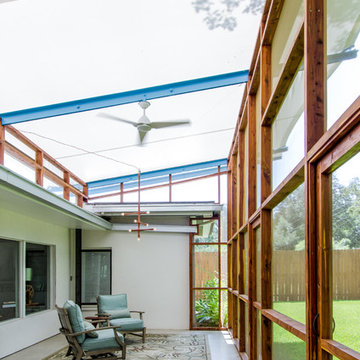
Bailey Porter
Idée de décoration pour un porche d'entrée de maison design avec une extension de toiture.
Idée de décoration pour un porche d'entrée de maison design avec une extension de toiture.
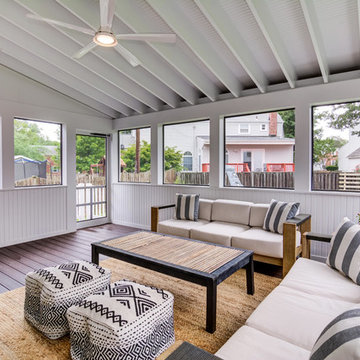
Inspiration pour un porche d'entrée de maison arrière design de taille moyenne avec une moustiquaire, une terrasse en bois et une extension de toiture.
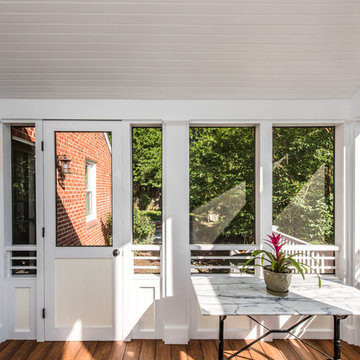
We added this screen porch extension to the rear of the house. It completely changes the look and feel of the house. Take a look at the photos and the "before" photos at the end. The project also included the hardscape in the rear.
Interior of porch with cathedral paneled ceiling.
Finecraft Contractors, Inc.
Soleimani Photography
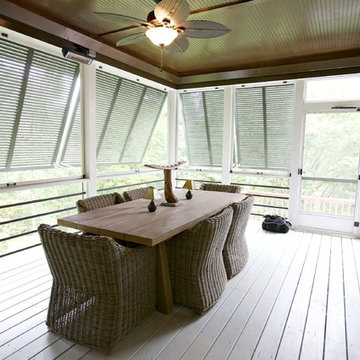
Inspiration pour un porche d'entrée de maison design avec une terrasse en bois, une extension de toiture et tous types de couvertures.
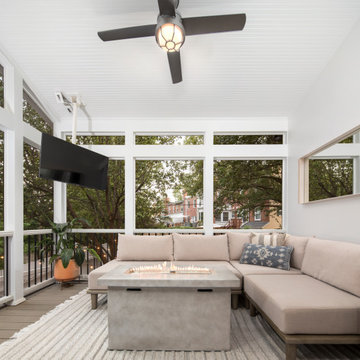
This homeowner came to us with a design for a screen porch to create a comfortable space for family and entertaining. We helped finalize materials and details, including French doors to the porch, Trex decking, low-maintenance trim, siding, and decking, and a new full-light side door that leads to stairs to access the backyard. The porch also features a beadboard ceiling, gas firepit, and a ceiling fan. Our master electrician also recommended LED tape lighting under each tread nosing for brightly lit stairs.
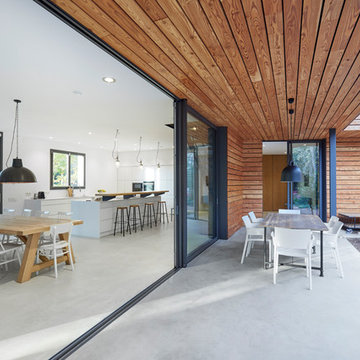
STARP ESTUDI
Réalisation d'un porche d'entrée de maison design avec une dalle de béton et une extension de toiture.
Réalisation d'un porche d'entrée de maison design avec une dalle de béton et une extension de toiture.
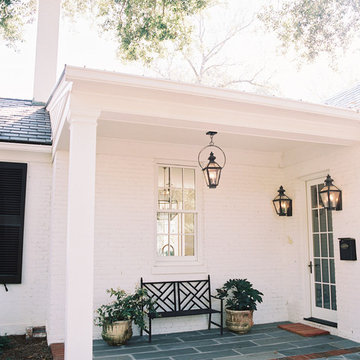
Landon Jacob Photography
www.landonjacob.com
Réalisation d'un petit porche d'entrée de maison design.
Réalisation d'un petit porche d'entrée de maison design.
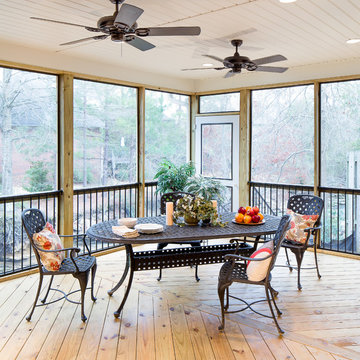
Heith Comer Photography
Cette image montre un porche d'entrée de maison arrière design de taille moyenne avec une moustiquaire et une extension de toiture.
Cette image montre un porche d'entrée de maison arrière design de taille moyenne avec une moustiquaire et une extension de toiture.
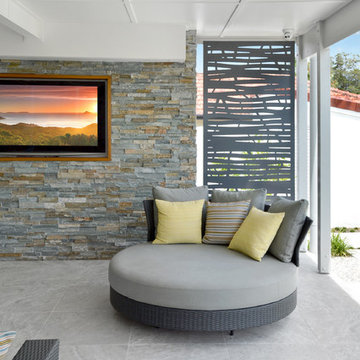
Oversized round sofa outdoor grey fabric and yellow and multi coloured stripe cushions. Large metal screens add privacy - Box Clever Interiors
Inspiration pour un porche d'entrée de maison design.
Inspiration pour un porche d'entrée de maison design.
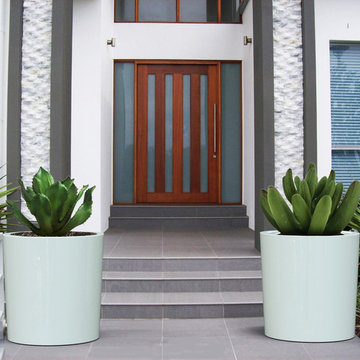
VIENNA PLANTER (DIA30″ x H30.75″)
Planters
Product Dimensions (IN): DIA30” X H30.75”
Product Weight (LB): 45
Product Dimensions (CM): DIA76.2 X H78.1
Product Weight (KG): 20.4
Vienna Planter (DIA30″ x H30.75″) is one of several in a series of exclusive weatherproof planters. The classically shaped, ultra durable fiberglass resin planter is round and robust, as well as a resilient focal piece in any condo, loft, home, or hotel.
Available in 43 colours, Vienna is split-resistant, warp-resistant, and mildew-resistant. A lifetime warranty product, this planter can be used throughout the year, in every season–winter, spring, summer, and fall, withstanding any weather condition–rain, snow, sleet, hail, and sun.
For a dramatic addition to the deck, garden, or courtyard, arrange Vienna planters in groups of three or four, along a walkway or a front entrance. They will elegantly welcome guests, while showcasing feature flowers and foliage in the garden, and highlighting surrounding plants.
By Decorpro Home + Garden.
Each sold separately.
Materials:
Fiberglass resin
Gel coat (custom colours)
All Planters are custom made to order.
Allow 4-6 weeks for delivery.
Made in Canada
ABOUT
PLANTER WARRANTY
ANTI-SHOCK
WEATHERPROOF
DRAINAGE HOLES AND PLUGS
INNER LIP
LIGHTWEIGHT
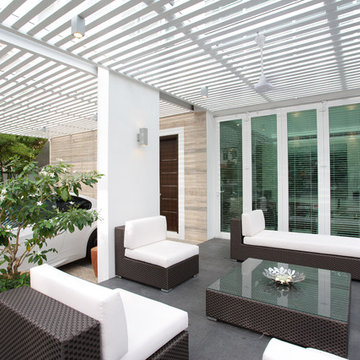
Cozy chill out area to Patio. Granite flooring finished with metal trellis roofing. Outdoor furniture. Owner fancies on drinking and entertain guests at home. This would be the area where they can chill.
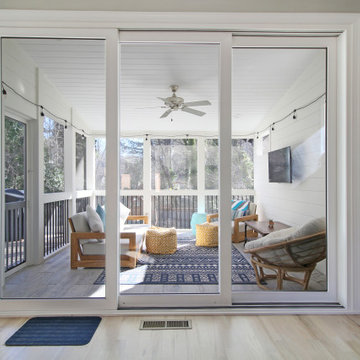
Idées déco pour un porche d'entrée de maison arrière contemporain de taille moyenne avec une moustiquaire, une extension de toiture et un garde-corps en bois.
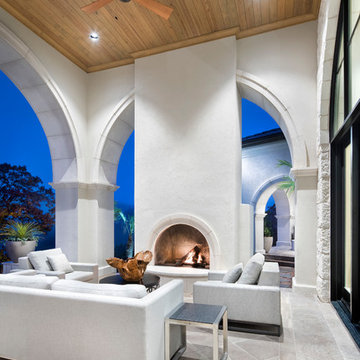
Idée de décoration pour un très grand porche d'entrée de maison arrière design avec des pavés en pierre naturelle, une cheminée et une extension de toiture.
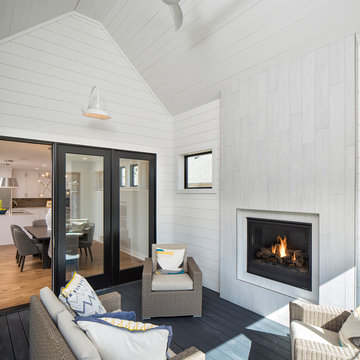
Builder: Pillar Homes.
Landmark Photography
Idée de décoration pour un porche d'entrée de maison arrière design de taille moyenne avec une moustiquaire et une extension de toiture.
Idée de décoration pour un porche d'entrée de maison arrière design de taille moyenne avec une moustiquaire et une extension de toiture.
Idées déco de porches d'entrée de maison contemporains blancs
1

