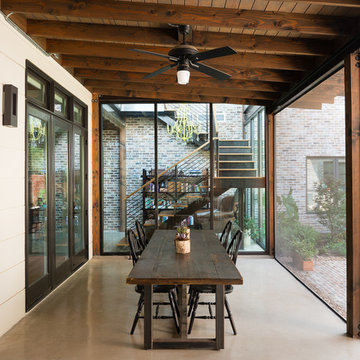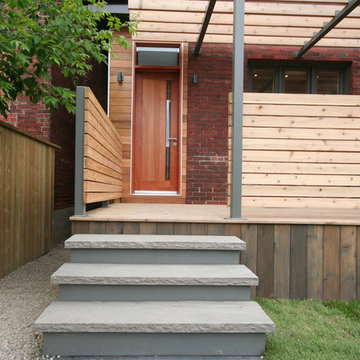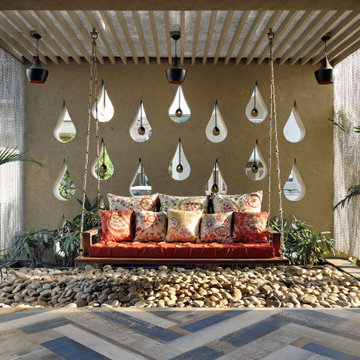Idées déco de porches d'entrée de maison contemporains
Trier par :
Budget
Trier par:Populaires du jour
41 - 60 sur 15 025 photos
1 sur 2
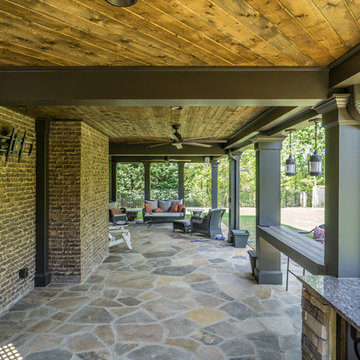
Composite Deck with Trex Transcend Spiced Rum and Screened-in Porch. Built by Decksouth.
Exemple d'un grand porche d'entrée de maison arrière tendance avec une cuisine d'été, des pavés en pierre naturelle et une extension de toiture.
Exemple d'un grand porche d'entrée de maison arrière tendance avec une cuisine d'été, des pavés en pierre naturelle et une extension de toiture.
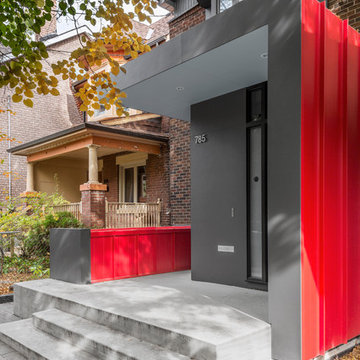
Nanne Springer Photography
Cette image montre un petit porche d'entrée de maison avant design avec une dalle de béton et un auvent.
Cette image montre un petit porche d'entrée de maison avant design avec une dalle de béton et un auvent.
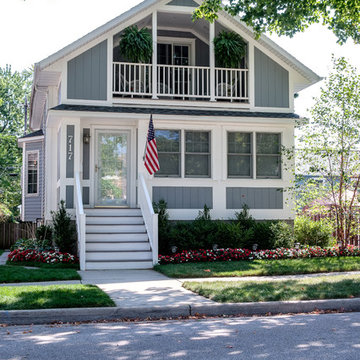
A renovation project converting an existing front porch to enclosed living space, and adding a balcony and storage above, for an aesthetic and functional upgrade to small downtown residence.
Trouvez le bon professionnel près de chez vous
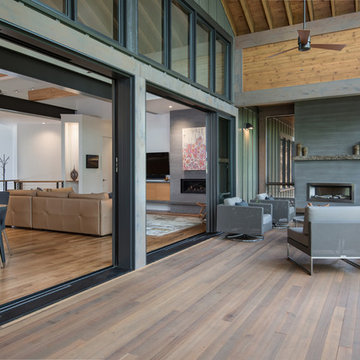
Ryan Theed
Inspiration pour un porche d'entrée de maison arrière design avec une moustiquaire, une terrasse en bois, une extension de toiture et tous types de couvertures.
Inspiration pour un porche d'entrée de maison arrière design avec une moustiquaire, une terrasse en bois, une extension de toiture et tous types de couvertures.
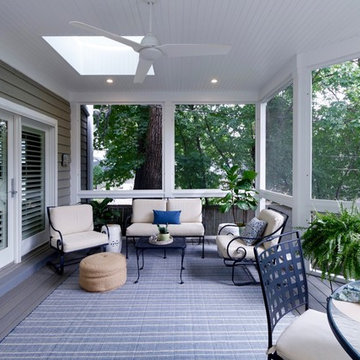
New deck and screened porch overlooking back yard. All structural wood is completely covered in composite trim and decking for a long lasting, easy to maintain structure. Custom composite handrails and stainless steel cables provide a nearly uninterrupted view of the back yard.
Architecture and photography by Omar Gutiérrez, NCARB
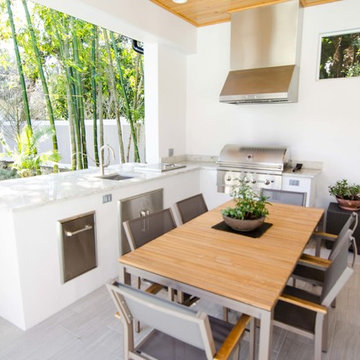
Loba Creative
Cette image montre un grand porche d'entrée de maison arrière design avec une cuisine d'été, du carrelage et une extension de toiture.
Cette image montre un grand porche d'entrée de maison arrière design avec une cuisine d'été, du carrelage et une extension de toiture.
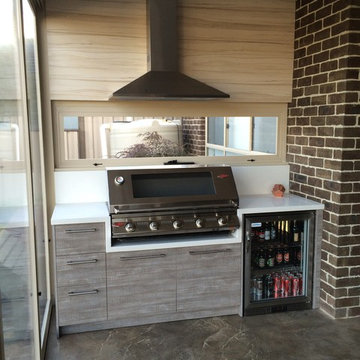
To execute this outdoor alfresco kitchen to meet and exceed Australian Fire Safety Standards, we used complete reconstituted stone bench tops and included this beside and around the entire built-in BBQ. Heat and moisture resistant board was used for the doors and carcasses to give a luxurious feel to this outdoor kitchen. Complete with an outdoor dining table and chairs, an outdoor bar fridge and an outdoor rangehood, this space is sure to be bustling with entertainment all year round.
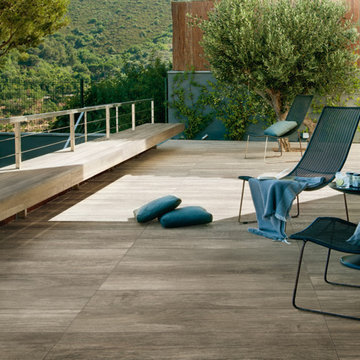
This stunning wood look tile to create the perfect space, indoor or outdoor. The Iris French Woods Elm Wood Look porcelain tile is the perfect way to enhance any room.
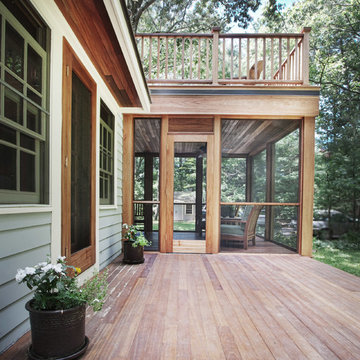
Idée de décoration pour un porche d'entrée de maison arrière design de taille moyenne avec une moustiquaire, une terrasse en bois et une extension de toiture.
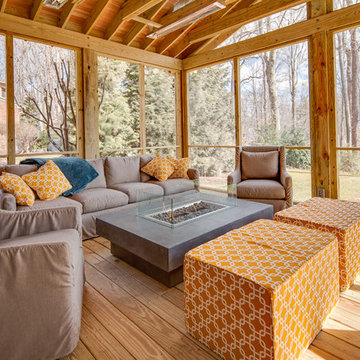
Cette photo montre un très grand porche d'entrée de maison arrière tendance avec une moustiquaire, une terrasse en bois et une extension de toiture.
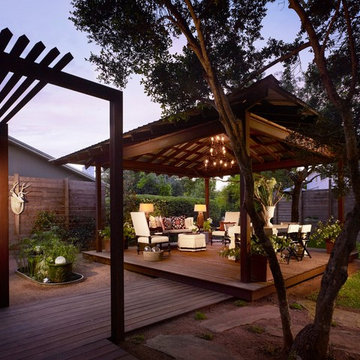
Design: Ryan Jackson
Photographs: Casey Dunn
Cette image montre un porche d'entrée de maison design.
Cette image montre un porche d'entrée de maison design.
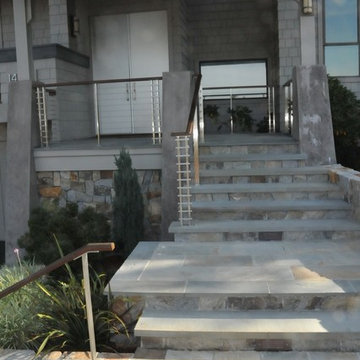
The front path and steps take you up through a garden defined by several low stone retaining walls. Thick bluestone slabs create the step treads and borders the quartzite landings. The sleek stainless steel cable railing posts echo the silvery quartzite.
photo: Diane Hayford
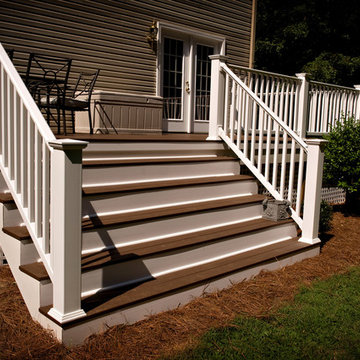
We removed the old, dilapidated wood deck and installed this fresh, new deck featuring Azek Decking Products. We also trimmed the gable to the front porch stoop with Azek Trim Products.
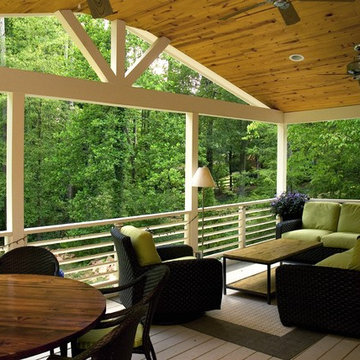
Buxton Photography
The homeowners recently married and adopted three young sisters from South Georgia. They kept all three sisters together so they could grow up as a family. The need for more space was obvious. They desperately needed more room for the new family so they contracted with Neighbors Home to construct a two story addition, which included a huge updated kitchen, a sitting room with a see through fireplace, a playroom for the girls, another bedroom and a workshop for dad. We took out the back wall of the house, installed engineered beams and converted the old kitchen into the dining room. The project also included an amazing covered porch and grill deck.
We replaced all of the windows on the house with Pella Windows and updated all of the siding to James Hardie siding.
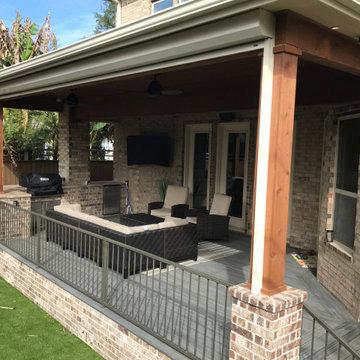
Custom roof and deck extension off of the back of the house in the Bellaire, Texas area. Patio cover was complete with an outdoor kitchen and a Island mist Trex deck with brick skirting.
Idées déco de porches d'entrée de maison contemporains
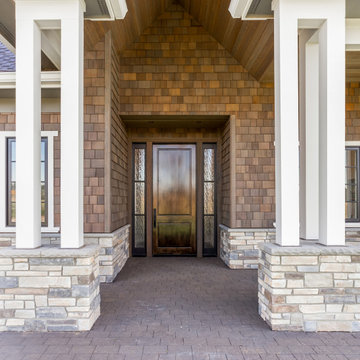
Réalisation d'un grand porche d'entrée de maison avant design avec des pavés en béton et une extension de toiture.
3
