Idées déco de porches d'entrée de maison craftsman avec une moustiquaire
Trier par :
Budget
Trier par:Populaires du jour
1 - 20 sur 760 photos
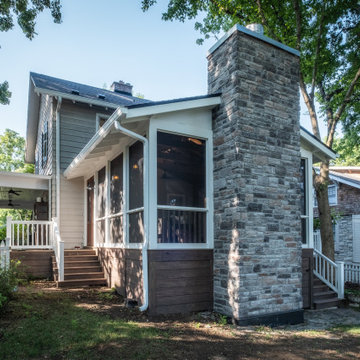
Exterior view of screened porch.
Réalisation d'un porche d'entrée de maison craftsman avec une moustiquaire.
Réalisation d'un porche d'entrée de maison craftsman avec une moustiquaire.
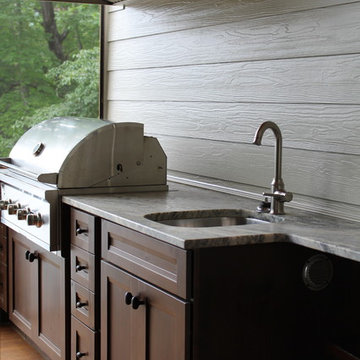
A screened-in porch off the kitchen has a grill deck and a lovely view. The T&G ceiling is vaulted and helps to cool the air.
Idées déco pour un porche d'entrée de maison arrière craftsman de taille moyenne avec une moustiquaire, une terrasse en bois et une extension de toiture.
Idées déco pour un porche d'entrée de maison arrière craftsman de taille moyenne avec une moustiquaire, une terrasse en bois et une extension de toiture.
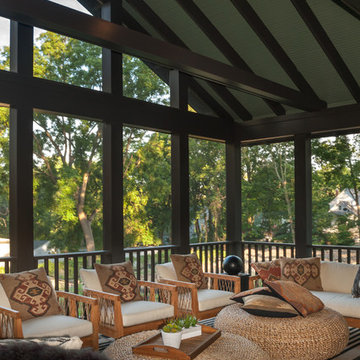
The screened porch is an inviting, casual space.
Contractor: Maven Development
Photo: Emily Rose Imagery
Réalisation d'un petit porche d'entrée de maison arrière craftsman avec une moustiquaire et une extension de toiture.
Réalisation d'un petit porche d'entrée de maison arrière craftsman avec une moustiquaire et une extension de toiture.
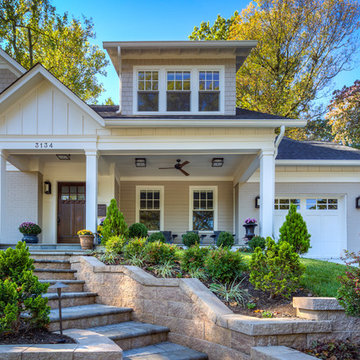
Exemple d'un petit porche d'entrée de maison avant craftsman avec une moustiquaire, des pavés en béton et une extension de toiture.
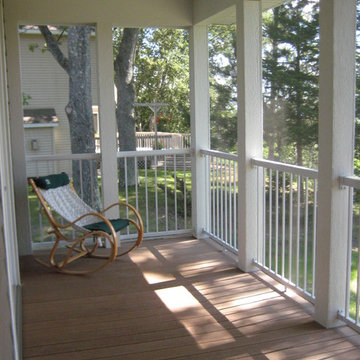
House on the Bluff - Gladstone, Michigan
Idées déco pour un porche d'entrée de maison avant craftsman de taille moyenne avec une moustiquaire, une terrasse en bois et une extension de toiture.
Idées déco pour un porche d'entrée de maison avant craftsman de taille moyenne avec une moustiquaire, une terrasse en bois et une extension de toiture.
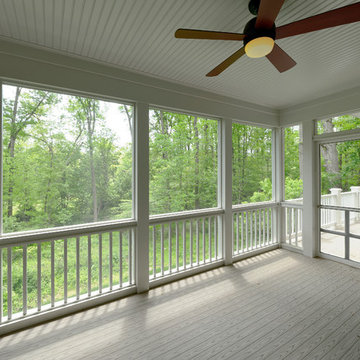
Idées déco pour un porche d'entrée de maison arrière craftsman de taille moyenne avec une extension de toiture, une moustiquaire et une terrasse en bois.
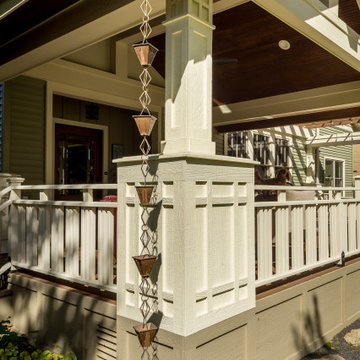
The 4 exterior additions on the home inclosed a full enclosed screened porch with glass rails, covered front porch, open-air trellis/arbor/pergola over a deck, and completely open fire pit and patio - at the front, side and back yards of the home.
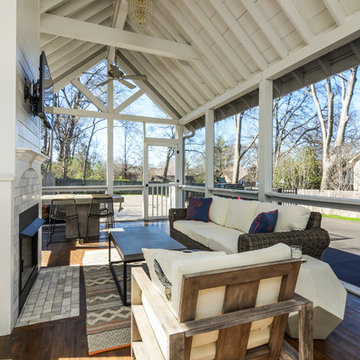
Having a porch that is screened in but at the same time feels open with the outdoor fresh air is the best of both worlds. With stained hard wood floors and a fireplace, you almost feel like this is a room in your house.

Screened porch with sliding doors and minitrack screening system.
Aménagement d'un porche d'entrée de maison arrière craftsman de taille moyenne avec une moustiquaire, une terrasse en bois et une extension de toiture.
Aménagement d'un porche d'entrée de maison arrière craftsman de taille moyenne avec une moustiquaire, une terrasse en bois et une extension de toiture.
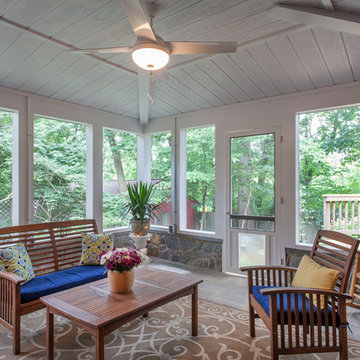
John Tsantes
Réalisation d'un grand porche d'entrée de maison arrière craftsman avec une moustiquaire, des pavés en pierre naturelle et une extension de toiture.
Réalisation d'un grand porche d'entrée de maison arrière craftsman avec une moustiquaire, des pavés en pierre naturelle et une extension de toiture.
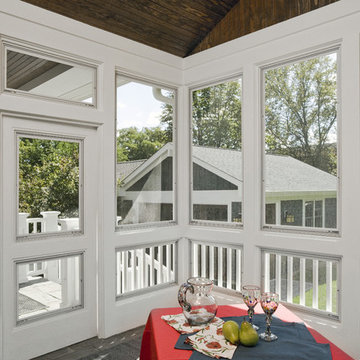
Photo by Linda Oyama-Bryan
Cette photo montre un porche d'entrée de maison arrière craftsman de taille moyenne avec une moustiquaire, des pavés en brique et une extension de toiture.
Cette photo montre un porche d'entrée de maison arrière craftsman de taille moyenne avec une moustiquaire, des pavés en brique et une extension de toiture.
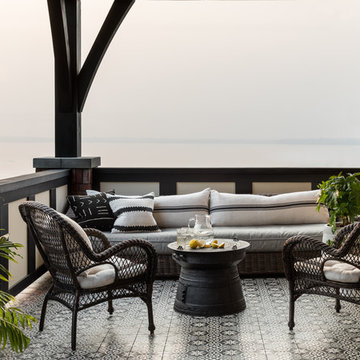
Haris Kenjar Photography and Design
Inspiration pour un porche d'entrée de maison latéral craftsman de taille moyenne avec une moustiquaire, du carrelage et une extension de toiture.
Inspiration pour un porche d'entrée de maison latéral craftsman de taille moyenne avec une moustiquaire, du carrelage et une extension de toiture.
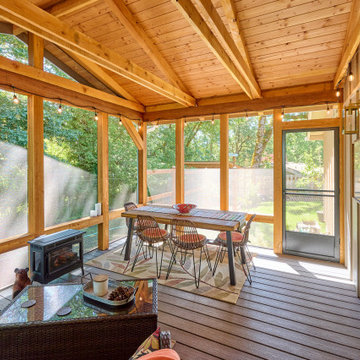
Our carpenters built a beautiful screened-porch where these clients can dine, entertain OR savor solitude year-round! A fir paneled ceiling, electric stove, Trex flooring, and party lights strung around the perimeter contribute to the lovely rustic ambience. On a warm summer night in Oregon it is the perfect place to curl up with a good book.
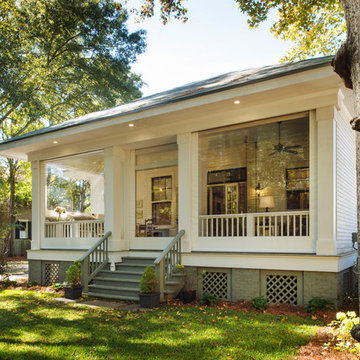
This 1906 single floor bungalow in Mobile, Alabama was restored to showcase Phantom’s window, door and motorized screens. They wanted to bring together the home’s indoor and outdoor living space and make it comfortable year round in Alabama’s changing climate.
Phantom’s screens were added to each window and door, allowing homeowners to control the sunlight and breeze that enters the indoor and outdoor living spaces without letting in bugs or debris. It was even possible to turn the porch into an ‘inside room’ contained from the elements, by lowering Phantom’s clear vinyl motorized screens. The screens blend in seamlessly with heritage home’s design and can be easily retracted out of sight when not in use.
“They blend seamlessly in with the window and not detract from the beauty so we were able to preserve the old look and feel of the window yet add in the modern convenience of a retractable screen.”
- Esther de Wolde, CEO, Phantom Screens
Photo credit: Revival Arts Photography
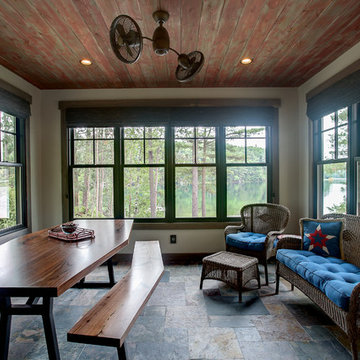
Photos by Kaity
Custom picnic table design by: Marty Rhein, CKD, CBD - crafted by Edge
Réalisation d'un porche d'entrée de maison arrière craftsman de taille moyenne avec une moustiquaire, une extension de toiture et des pavés en pierre naturelle.
Réalisation d'un porche d'entrée de maison arrière craftsman de taille moyenne avec une moustiquaire, une extension de toiture et des pavés en pierre naturelle.
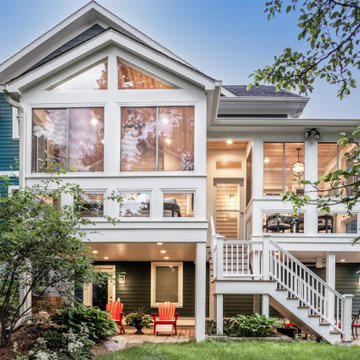
The floating screened porch addition melds perfectly with both the original home's design and the yard's topography. The elevated deck and porch create cozy spaces that are protected the elements and allow the family to enjoy the beautiful surrounding yard. Design and Build by Meadowlark Design Build in Ann Arbor, Michigan. Photography by Sean Carter, Ann Arbor, Mi.
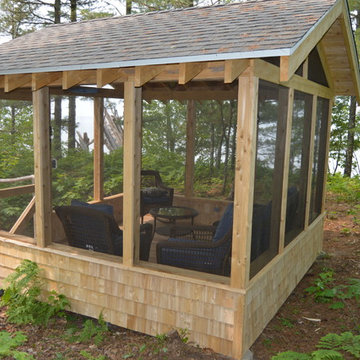
Local White Cedar timber framed screen porch on Lake Superior
Aménagement d'un porche d'entrée de maison avant craftsman de taille moyenne avec une moustiquaire et une terrasse en bois.
Aménagement d'un porche d'entrée de maison avant craftsman de taille moyenne avec une moustiquaire et une terrasse en bois.
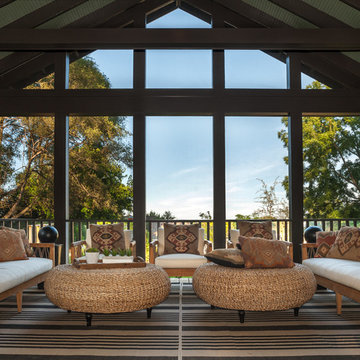
The screened porch is an inviting, casual space.
Contractor: Maven Development
Photo: Emily Rose Imagery
Exemple d'un petit porche d'entrée de maison arrière craftsman avec une moustiquaire et une extension de toiture.
Exemple d'un petit porche d'entrée de maison arrière craftsman avec une moustiquaire et une extension de toiture.
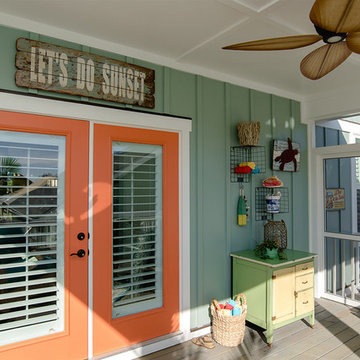
Kristopher Gerner
Cette photo montre un porche d'entrée de maison arrière craftsman de taille moyenne avec une moustiquaire, une extension de toiture et une terrasse en bois.
Cette photo montre un porche d'entrée de maison arrière craftsman de taille moyenne avec une moustiquaire, une extension de toiture et une terrasse en bois.
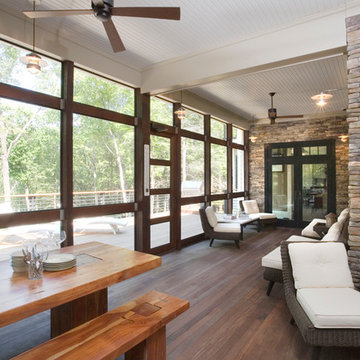
Screened in porch with Ipe decking, custom stone walls, bead board ceiling
Idée de décoration pour un grand porche d'entrée de maison arrière craftsman avec une moustiquaire, une terrasse en bois et une extension de toiture.
Idée de décoration pour un grand porche d'entrée de maison arrière craftsman avec une moustiquaire, une terrasse en bois et une extension de toiture.
Idées déco de porches d'entrée de maison craftsman avec une moustiquaire
1