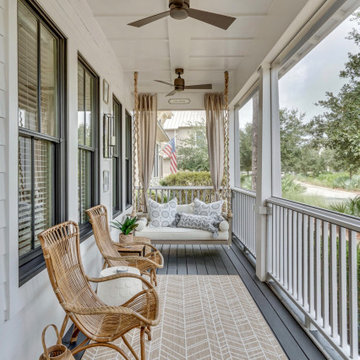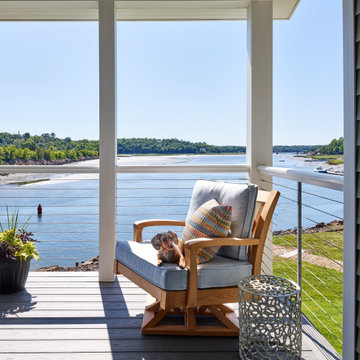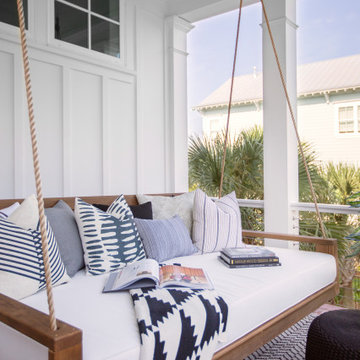Idées déco de porches d'entrée de maison bord de mer

Exemple d'un porche d'entrée de maison arrière bord de mer avec une moustiquaire, une terrasse en bois et une extension de toiture.

This Cape Cod house on Hyannis Harbor was designed to capture the views of the harbor. Coastal design elements such as ship lap, compass tile, and muted coastal colors come together to create an ocean feel.
Photography: Joyelle West
Designer: Christine Granfield
Trouvez le bon professionnel près de chez vous

www.genevacabinet.com, Geneva Cabinet Company, Lake Geneva, WI., Lakehouse with kitchen open to screened in porch overlooking lake.
Réalisation d'un grand porche d'entrée de maison arrière marin avec des pavés en brique, une extension de toiture et un garde-corps en matériaux mixtes.
Réalisation d'un grand porche d'entrée de maison arrière marin avec des pavés en brique, une extension de toiture et un garde-corps en matériaux mixtes.

Photo credit: Laurey W. Glenn/Southern Living
Exemple d'un porche d'entrée de maison bord de mer avec une terrasse en bois et une extension de toiture.
Exemple d'un porche d'entrée de maison bord de mer avec une terrasse en bois et une extension de toiture.
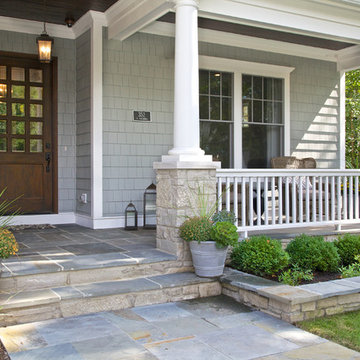
Krista Sobkowiak
Exemple d'un grand porche d'entrée de maison avant bord de mer avec des pavés en pierre naturelle et une extension de toiture.
Exemple d'un grand porche d'entrée de maison avant bord de mer avec des pavés en pierre naturelle et une extension de toiture.

Georgia Coast Design & Construction - Southern Living Custom Builder Showcase Home at St. Simons Island, GA
Built on a one-acre, lakefront lot on the north end of St. Simons Island, the Southern Living Custom Builder Showcase Home is characterized as Old World European featuring exterior finishes of Mosstown brick and Old World stucco, Weathered Wood colored designer shingles, cypress beam accents and a handcrafted Mahogany door.
Inside the three-bedroom, 2,400-square-foot showcase home, Old World rustic and modern European style blend with high craftsmanship to create a sense of timeless quality, stability, and tranquility. Behind the scenes, energy efficient technologies combine with low maintenance materials to create a home that is economical to maintain for years to come. The home's open floor plan offers a dining room/kitchen/great room combination with an easy flow for entertaining or family interaction. The interior features arched doorways, textured walls and distressed hickory floors.
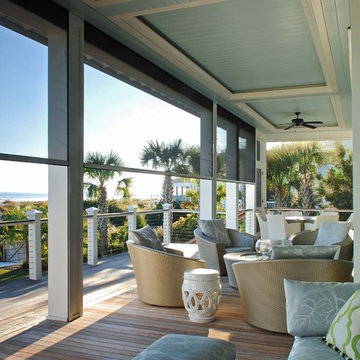
Photo by: Tripp Smith
Aménagement d'un porche d'entrée de maison bord de mer avec une terrasse en bois et une extension de toiture.
Aménagement d'un porche d'entrée de maison bord de mer avec une terrasse en bois et une extension de toiture.
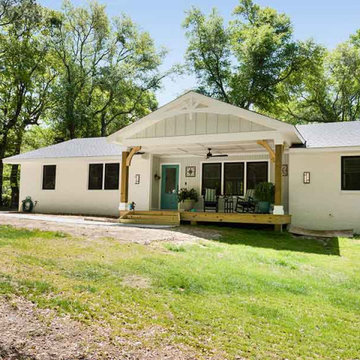
Exterior upgrades include a porch with a seating area
Aménagement d'un porche d'entrée de maison avant bord de mer avec une extension de toiture.
Aménagement d'un porche d'entrée de maison avant bord de mer avec une extension de toiture.
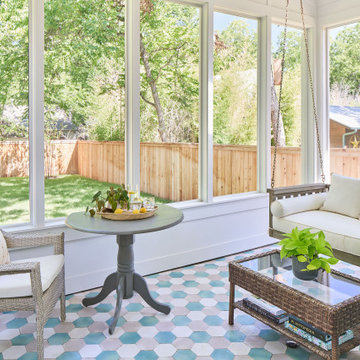
Photography by Ryan Thayer Davis | CG&S Design-Build
Cette photo montre un porche d'entrée de maison arrière bord de mer de taille moyenne avec une moustiquaire.
Cette photo montre un porche d'entrée de maison arrière bord de mer de taille moyenne avec une moustiquaire.
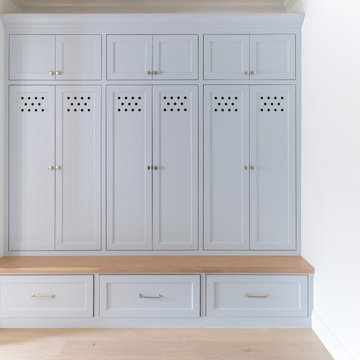
Experience this classic and timeless Preston Hollow home in a prime location designed by Jessica Koltun Home that honors classic clean lines with a contemporary flair. Enter through the stunning foyer with dramatic ceilings and elliptical arches that flow seamlessly into the family room, and dining room boasting light from every direction. Amenities include a chef's kitchen with a Jenn Air appliance package, a waterfall bar with a custom acrylic wine wall, custom millwork paneling, and 3 fireplaces adorned in stone. The first floor features a primary suite with an attached sitting room or study, a spa-like bathroom dripping in marble with a soaking tub, separate vanities, and separate closest. Upstairs features 3 bedrooms and 3 baths, a bonus space for a gym, study, or additional bedroom, and an oversized game room. This home was built for those aspiring for an architectural masterpiece that combines both live-able comfort and sophisticated design in a well-appointed location.
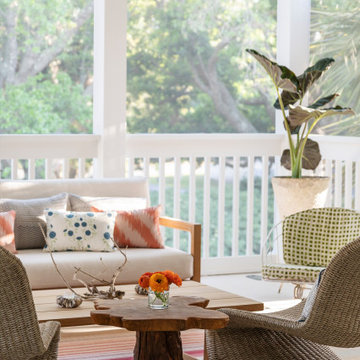
Réalisation d'un grand porche d'entrée de maison arrière marin avec une moustiquaire, une extension de toiture et un garde-corps en bois.
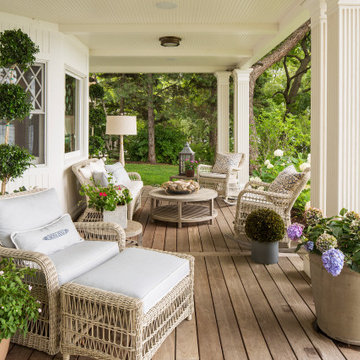
Idées déco pour un porche avec des plantes en pot bord de mer avec une terrasse en bois et une extension de toiture.

The inviting new porch addition features a stunning angled vault ceiling and walls of oversize windows that frame the picture-perfect backyard views. The porch is infused with light thanks to the statement light fixture and bright-white wooden beams that reflect the natural light.
Photos by Spacecrafting Photography

Inspiration pour un grand porche d'entrée de maison arrière marin avec une cheminée, du béton estampé, une extension de toiture et un garde-corps en métal.
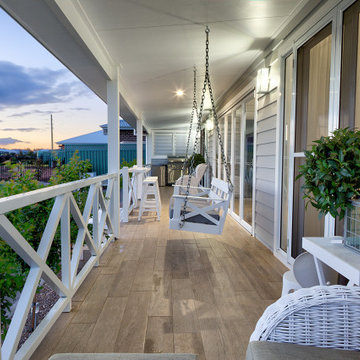
Idées déco pour un porche d'entrée de maison arrière bord de mer avec une terrasse en bois, une extension de toiture et un garde-corps en bois.
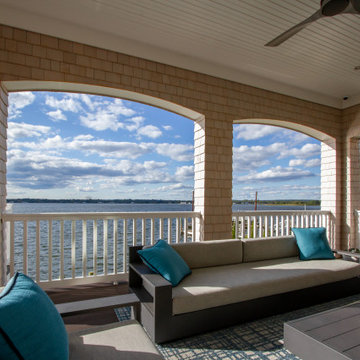
Aménagement d'un porche d'entrée de maison bord de mer avec une extension de toiture et un garde-corps en bois.
Idées déco de porches d'entrée de maison bord de mer

This cozy lake cottage skillfully incorporates a number of features that would normally be restricted to a larger home design. A glance of the exterior reveals a simple story and a half gable running the length of the home, enveloping the majority of the interior spaces. To the rear, a pair of gables with copper roofing flanks a covered dining area that connects to a screened porch. Inside, a linear foyer reveals a generous staircase with cascading landing. Further back, a centrally placed kitchen is connected to all of the other main level entertaining spaces through expansive cased openings. A private study serves as the perfect buffer between the homes master suite and living room. Despite its small footprint, the master suite manages to incorporate several closets, built-ins, and adjacent master bath complete with a soaker tub flanked by separate enclosures for shower and water closet. Upstairs, a generous double vanity bathroom is shared by a bunkroom, exercise space, and private bedroom. The bunkroom is configured to provide sleeping accommodations for up to 4 people. The rear facing exercise has great views of the rear yard through a set of windows that overlook the copper roof of the screened porch below.
Builder: DeVries & Onderlinde Builders
Interior Designer: Vision Interiors by Visbeen
Photographer: Ashley Avila Photography
1
