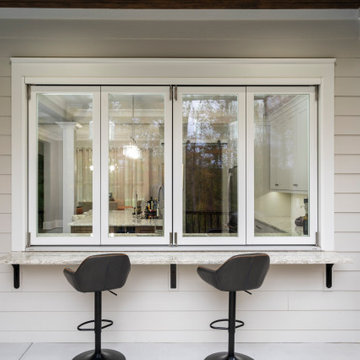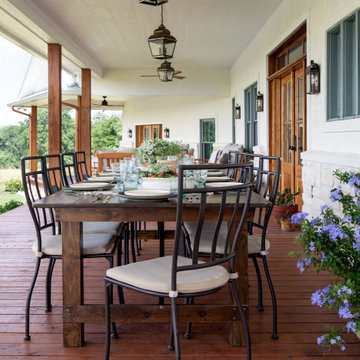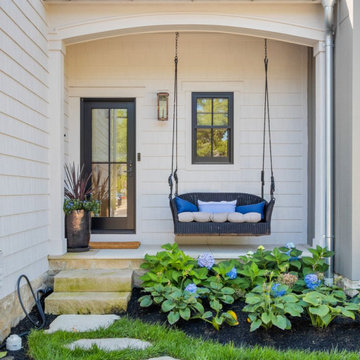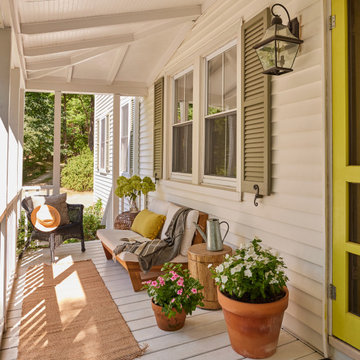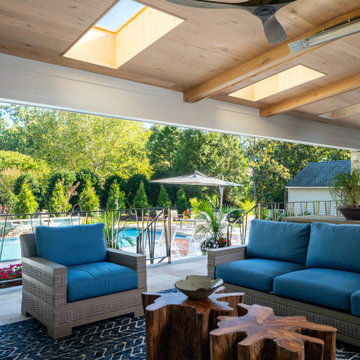Idées déco de porches d'entrée de maison classiques
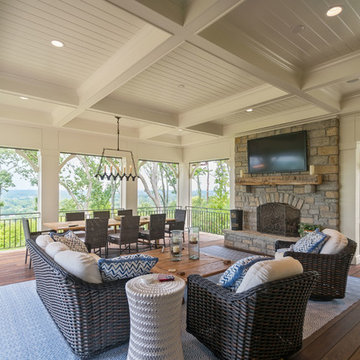
Jeffrey Jakucyk: Photographer
Exemple d'un porche d'entrée de maison chic avec une cheminée, une terrasse en bois et une extension de toiture.
Exemple d'un porche d'entrée de maison chic avec une cheminée, une terrasse en bois et une extension de toiture.

Finecraft Contractors, Inc.
GTM Architects
Randy Hill Photography
Réalisation d'un porche d'entrée de maison arrière tradition de taille moyenne avec une moustiquaire, des pavés en pierre naturelle et une extension de toiture.
Réalisation d'un porche d'entrée de maison arrière tradition de taille moyenne avec une moustiquaire, des pavés en pierre naturelle et une extension de toiture.
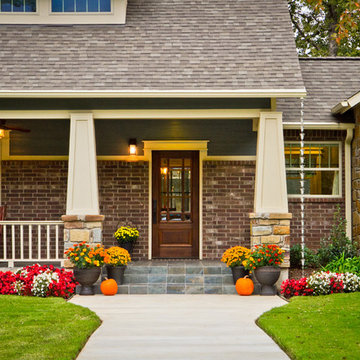
Mr. and Mrs. Page commissioned me to design a home with an open floor plan and an Arts and Crafts design aesthetic. Because the retired couple meant to make this house their "forever home", I incorporated aging-in-place principles. Although the house clocks in at around 2,200 s.f., the massing and siting makes it appear much larger. I minimized circulation space and expressed the interior program through the forms of the exterior. Copious number of windows allow for constant connection to the rural outdoor setting as you move throughout the house.
Trouvez le bon professionnel près de chez vous
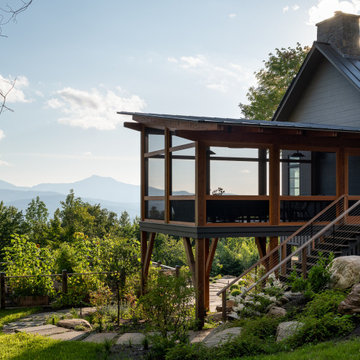
Idées déco pour un porche d'entrée de maison latéral classique avec une moustiquaire.
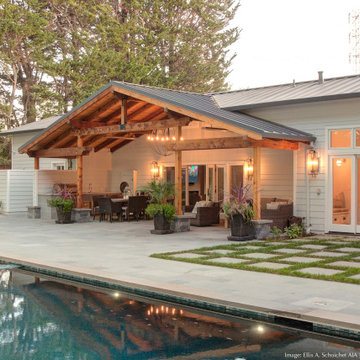
Covered outdoor Family Room with Kitchen, Dining, and seating areas.
Idée de décoration pour un grand porche d'entrée de maison arrière tradition avec des colonnes, des pavés en pierre naturelle et une extension de toiture.
Idée de décoration pour un grand porche d'entrée de maison arrière tradition avec des colonnes, des pavés en pierre naturelle et une extension de toiture.

Siesta Key Low Country screened-in porch featuring waterfront views, dining area, vaulted ceilings, and old world stone fireplace.
This is a very well detailed custom home on a smaller scale, measuring only 3,000 sf under a/c. Every element of the home was designed by some of Sarasota's top architects, landscape architects and interior designers. One of the highlighted features are the true cypress timber beams that span the great room. These are not faux box beams but true timbers. Another awesome design feature is the outdoor living room boasting 20' pitched ceilings and a 37' tall chimney made of true boulders stacked over the course of 1 month.
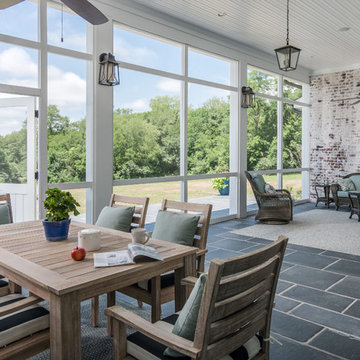
Photography: Garett + Carrie Buell of Studiobuell/ studiobuell.com
Exemple d'un grand porche d'entrée de maison arrière chic avec du carrelage et une extension de toiture.
Exemple d'un grand porche d'entrée de maison arrière chic avec du carrelage et une extension de toiture.
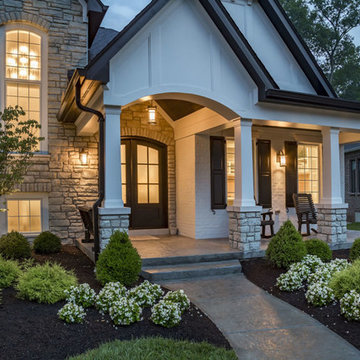
Exterior with arched front doors, stone accents and front porch
Idée de décoration pour un grand porche d'entrée de maison avant tradition avec du béton estampé et une extension de toiture.
Idée de décoration pour un grand porche d'entrée de maison avant tradition avec du béton estampé et une extension de toiture.

Rob Karosis: Photographer
Aménagement d'un grand porche d'entrée de maison arrière classique avec une moustiquaire, des pavés en pierre naturelle et une extension de toiture.
Aménagement d'un grand porche d'entrée de maison arrière classique avec une moustiquaire, des pavés en pierre naturelle et une extension de toiture.
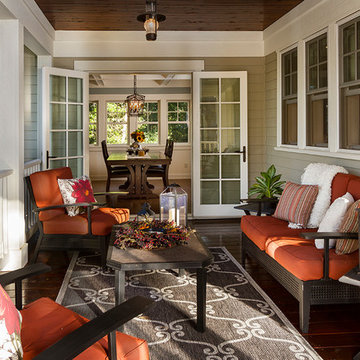
Building Design, Plans, and Interior Finishes by: Fluidesign Studio I Builder: Structural Dimensions Inc. I Photographer: Seth Benn Photography
Idées déco pour un porche d'entrée de maison arrière classique de taille moyenne avec une moustiquaire et une extension de toiture.
Idées déco pour un porche d'entrée de maison arrière classique de taille moyenne avec une moustiquaire et une extension de toiture.

Dewayne Wood
Cette image montre un porche d'entrée de maison arrière traditionnel de taille moyenne avec une terrasse en bois, une extension de toiture et une moustiquaire.
Cette image montre un porche d'entrée de maison arrière traditionnel de taille moyenne avec une terrasse en bois, une extension de toiture et une moustiquaire.
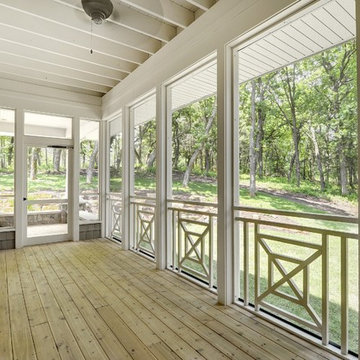
Photos by Spacecrafting
Réalisation d'un porche d'entrée de maison latéral tradition avec une moustiquaire, une terrasse en bois et une extension de toiture.
Réalisation d'un porche d'entrée de maison latéral tradition avec une moustiquaire, une terrasse en bois et une extension de toiture.
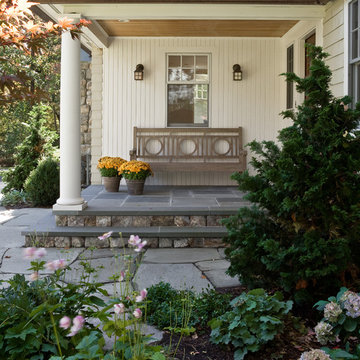
Michael J. Lee Photography
Idée de décoration pour un porche d'entrée de maison tradition avec une extension de toiture.
Idée de décoration pour un porche d'entrée de maison tradition avec une extension de toiture.
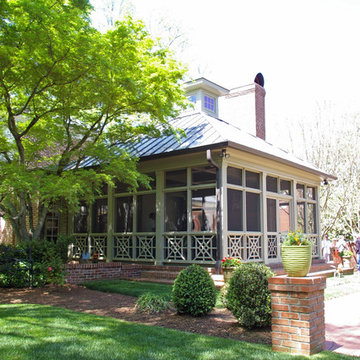
Houghland Architecture, Inc.
Exemple d'un grand porche d'entrée de maison arrière chic avec une moustiquaire.
Exemple d'un grand porche d'entrée de maison arrière chic avec une moustiquaire.
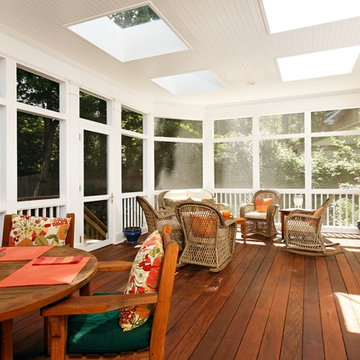
Exemple d'un porche d'entrée de maison chic avec une terrasse en bois, une extension de toiture et une moustiquaire.
Idées déco de porches d'entrée de maison classiques
1
