Idées déco de porches d'entrée de maison contemporains avec un foyer extérieur
Trier par :
Budget
Trier par:Populaires du jour
1 - 20 sur 260 photos
1 sur 3
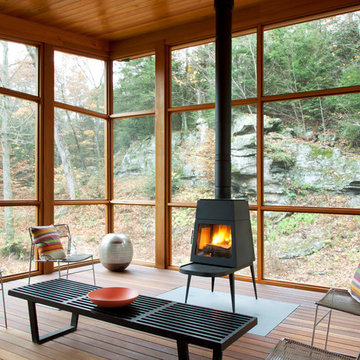
Rachael Stollar
Cette photo montre un porche d'entrée de maison tendance avec un foyer extérieur, une terrasse en bois et une extension de toiture.
Cette photo montre un porche d'entrée de maison tendance avec un foyer extérieur, une terrasse en bois et une extension de toiture.
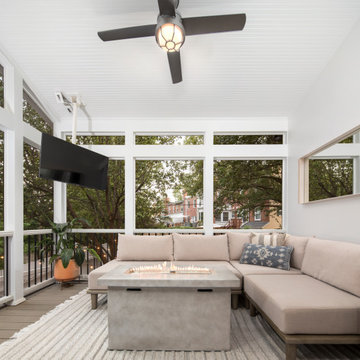
This homeowner came to us with a design for a screen porch to create a comfortable space for family and entertaining. We helped finalize materials and details, including French doors to the porch, Trex decking, low-maintenance trim, siding, and decking, and a new full-light side door that leads to stairs to access the backyard. The porch also features a beadboard ceiling, gas firepit, and a ceiling fan. Our master electrician also recommended LED tape lighting under each tread nosing for brightly lit stairs.
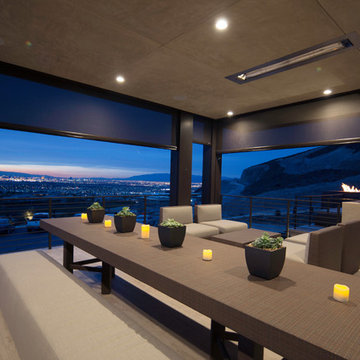
Idées déco pour un grand porche d'entrée de maison arrière contemporain avec une extension de toiture et un foyer extérieur.
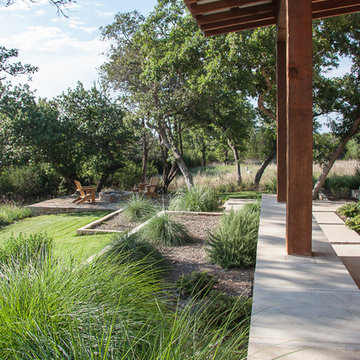
Craig McMahon
Réalisation d'un porche d'entrée de maison avant design de taille moyenne avec un foyer extérieur.
Réalisation d'un porche d'entrée de maison avant design de taille moyenne avec un foyer extérieur.
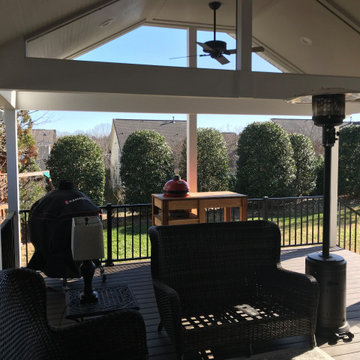
Beautiful porch with a a grill deck and a patio and firepit off the steps. Retractable screens are going to be added to separate the grill deck and screened porch. Fans overhead to help keep it enjoyable year round as well!
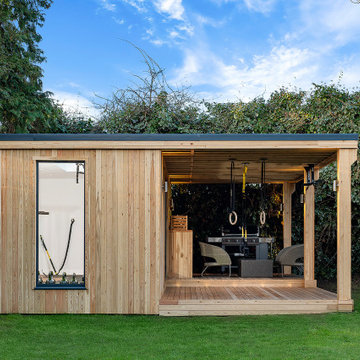
Exemple d'un grand porche d'entrée de maison arrière tendance avec un foyer extérieur, une terrasse en bois et une extension de toiture.
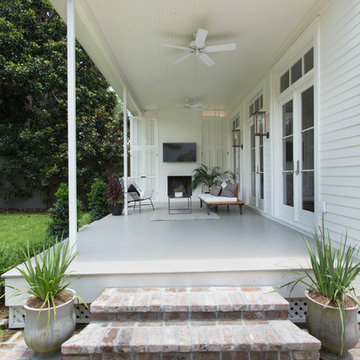
Cette photo montre un porche d'entrée de maison arrière tendance de taille moyenne avec un foyer extérieur, des pavés en brique et une extension de toiture.
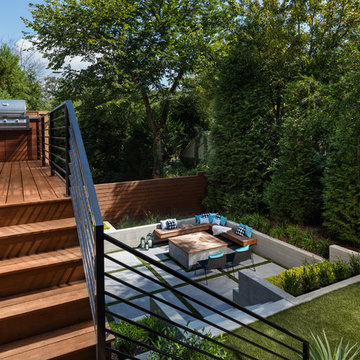
The upper deck includes Ipe flooring, an outdoor kitchen with concrete countertops, and panoramic doors that provide instant indoor/outdoor living. Waterfall steps lead to the lower deck's artificial turf area. The ground level features custom concrete pavers, fire pit, open framed pergola with day bed and under decking system.
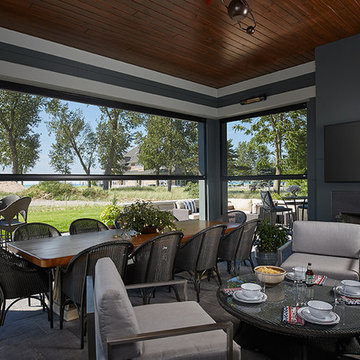
Featuring a classic H-shaped plan and minimalist details, the Winston was designed with the modern family in mind. This home carefully balances a sleek and uniform façade with more contemporary elements. This balance is noticed best when looking at the home on axis with the front or rear doors. Simple lap siding serve as a backdrop to the careful arrangement of windows and outdoor spaces. Stepping through a pair of natural wood entry doors gives way to sweeping vistas through the living and dining rooms. Anchoring the left side of the main level, and on axis with the living room, is a large white kitchen island and tiled range surround. To the right, and behind the living rooms sleek fireplace, is a vertical corridor that grants access to the upper level bedrooms, main level master suite, and lower level spaces. Serving as backdrop to this vertical corridor is a floor to ceiling glass display room for a sizeable wine collection. Set three steps down from the living room and through an articulating glass wall, the screened porch is enclosed by a retractable screen system that allows the room to be heated during cold nights. In all rooms, preferential treatment is given to maximize exposure to the rear yard, making this a perfect lakefront home.
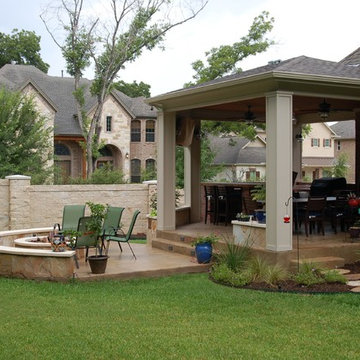
Austin Outdoor Living Group
Exemple d'un porche d'entrée de maison latéral tendance de taille moyenne avec un foyer extérieur, du carrelage et une extension de toiture.
Exemple d'un porche d'entrée de maison latéral tendance de taille moyenne avec un foyer extérieur, du carrelage et une extension de toiture.
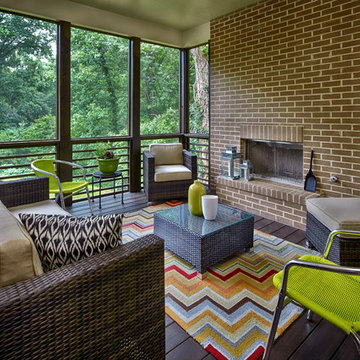
The screen porch of a Modern Prairie style home with wood burning fireplace in Brookhaven. There is also a huge deck off of the porch. The kitchen opens to the screen porch and the family room opens to the deck...making it perfect for entertaining! Built by Epic Development; Photo by Brian Gassel
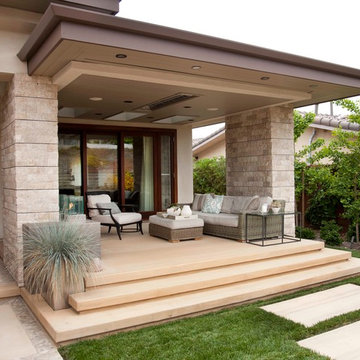
Ed Gohlich Photography
Cette image montre un porche d'entrée de maison design avec un foyer extérieur.
Cette image montre un porche d'entrée de maison design avec un foyer extérieur.
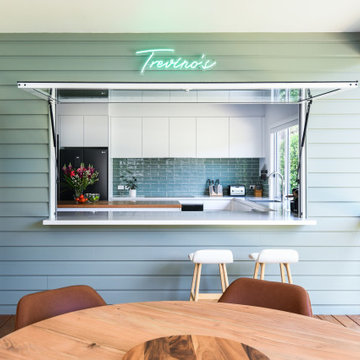
Inspiration pour un porche d'entrée de maison arrière design avec un foyer extérieur.
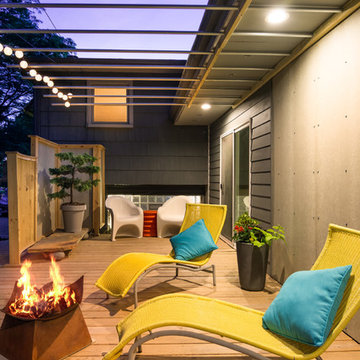
CJ South
Cette image montre un porche d'entrée de maison design avec un foyer extérieur, une terrasse en bois et une extension de toiture.
Cette image montre un porche d'entrée de maison design avec un foyer extérieur, une terrasse en bois et une extension de toiture.
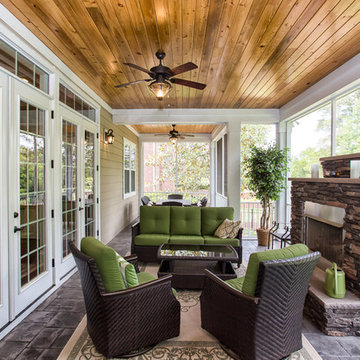
TJ Drechsel
Cette photo montre un grand porche d'entrée de maison arrière tendance avec un foyer extérieur, des pavés en béton et une extension de toiture.
Cette photo montre un grand porche d'entrée de maison arrière tendance avec un foyer extérieur, des pavés en béton et une extension de toiture.
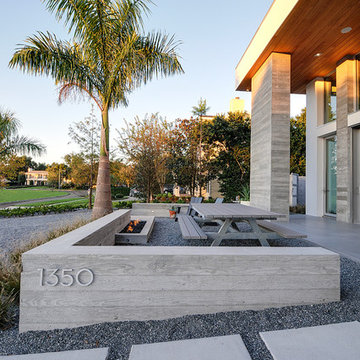
Rickie Agapito
Exemple d'un porche d'entrée de maison avant tendance avec un foyer extérieur et une dalle de béton.
Exemple d'un porche d'entrée de maison avant tendance avec un foyer extérieur et une dalle de béton.
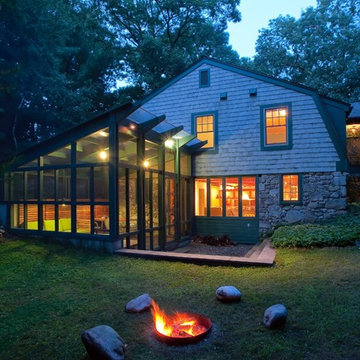
Constructed of reclaimed Douglas fir timber.
Translucent roof.
Photo: Tom Currier
Réalisation d'un porche d'entrée de maison design avec un foyer extérieur.
Réalisation d'un porche d'entrée de maison design avec un foyer extérieur.
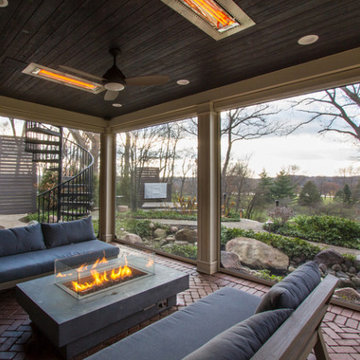
Entire House Remodel > Porch ... with exterior fire pit, exterior heaters, panel ceiling, can lighting, custom patio pavers/brick, disappearing screens, custom trim columns, circular staircase, and ceiling fan.
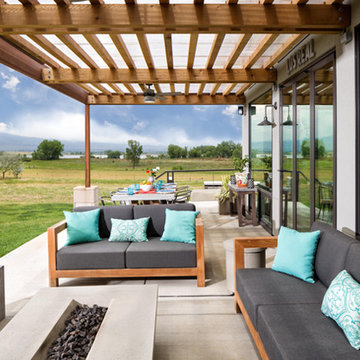
The outdoor patio with separate lounging and dining areas is great for entertaining and enjoying the view. The built in gas fireplace is great for staying warm on cool summer nights and throughout the winter. Additionally, from the patio there is a gorgeous view of the Flatirons, making it irresistible to not enjoy the outdoors.
Photo Credit: StudioQPhoto.com
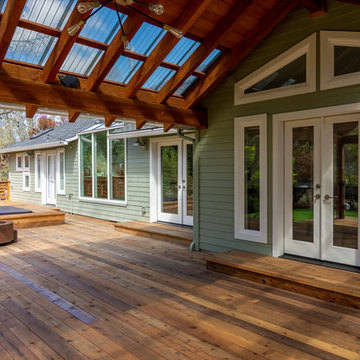
This complete home remodel was complete by taking the early 1990's home and bringing it into the new century with opening up interior walls between the kitchen, dining, and living space, remodeling the living room/fireplace kitchen, guest bathroom, creating a new master bedroom/bathroom floor plan, and creating an outdoor space for any sized party!
Idées déco de porches d'entrée de maison contemporains avec un foyer extérieur
1