Idées déco de porches d'entrée de maison contemporains avec une extension de toiture
Trier par :
Budget
Trier par:Populaires du jour
1 - 20 sur 2 670 photos
1 sur 3

Wine Country Modern
Exemple d'un grand porche d'entrée de maison arrière tendance avec une terrasse en bois et une extension de toiture.
Exemple d'un grand porche d'entrée de maison arrière tendance avec une terrasse en bois et une extension de toiture.

Réalisation d'un porche d'entrée de maison avant design de taille moyenne avec des colonnes, des pavés en brique, une extension de toiture et un garde-corps en métal.

Convert the existing deck to a new indoor / outdoor space with retractable EZ Breeze windows for full enclosure, cable railing system for minimal view obstruction and space saving spiral staircase, fireplace for ambiance and cooler nights with LVP floor for worry and bug free entertainment
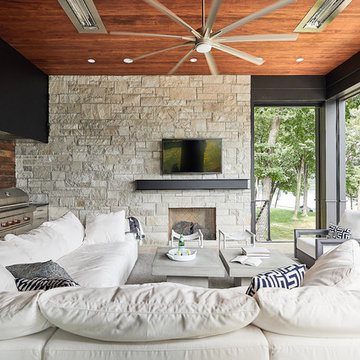
ORIJIN STONE exclusive custom-crafted limestone veneer blend. Ardeo™ Limestone paving.
Photography by Canary Grey.
Inspiration pour un porche d'entrée de maison design avec une extension de toiture.
Inspiration pour un porche d'entrée de maison design avec une extension de toiture.
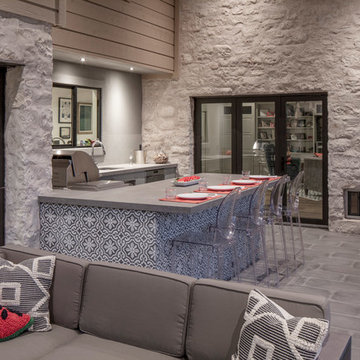
Photo by Tre Dunham
Idée de décoration pour un porche d'entrée de maison arrière design de taille moyenne avec une cuisine d'été et une extension de toiture.
Idée de décoration pour un porche d'entrée de maison arrière design de taille moyenne avec une cuisine d'été et une extension de toiture.
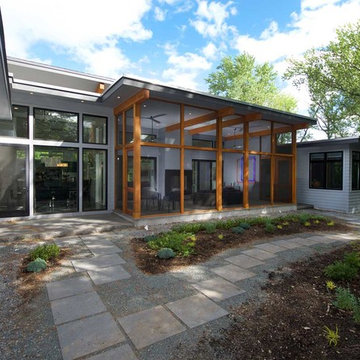
This custom-built, modern home was constructed three houses away from the owner's original dwelling, which was a much more traditional and ornate structure. For their new home, the owners desired low-maintenance, single-story living with a contemporary feel. The house was designed to showcase clean lines, natural light and large open spaces to house their collection of paintings and sculptures. Integrity® Wood-Ultrex® windows, with a black exterior finish, met the design, aesthetics and energy requirements needed for the project. In keeping with the modern look, the Integrity windows helped incorporate large openings and glazing areas. As with most modern homes, bringing the outside view into the home is key to integrating the house with the landscape. The large window openings let the view be the artwork.
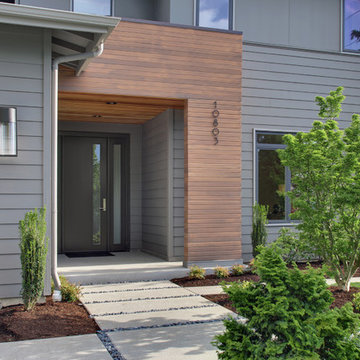
Soundview Photography
Exemple d'un porche d'entrée de maison avant tendance avec des pavés en béton et une extension de toiture.
Exemple d'un porche d'entrée de maison avant tendance avec des pavés en béton et une extension de toiture.
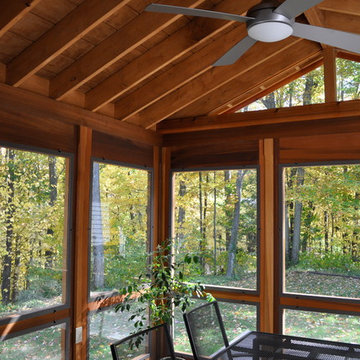
Three season porch has interchangeable glass and screen inserts to extend the season for outdoor living in Vermont.
Inspiration pour un porche d'entrée de maison arrière design de taille moyenne avec une moustiquaire, une terrasse en bois et une extension de toiture.
Inspiration pour un porche d'entrée de maison arrière design de taille moyenne avec une moustiquaire, une terrasse en bois et une extension de toiture.
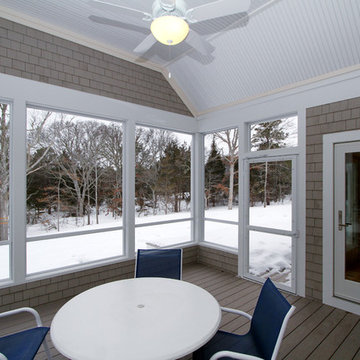
Screened porch with Azek decking, beadboard ceiling.
Idée de décoration pour un porche d'entrée de maison arrière design de taille moyenne avec une moustiquaire, une terrasse en bois et une extension de toiture.
Idée de décoration pour un porche d'entrée de maison arrière design de taille moyenne avec une moustiquaire, une terrasse en bois et une extension de toiture.
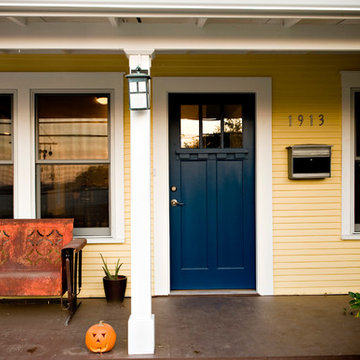
Casey Woods Photography
Exemple d'un porche d'entrée de maison avant tendance de taille moyenne avec une terrasse en bois et une extension de toiture.
Exemple d'un porche d'entrée de maison avant tendance de taille moyenne avec une terrasse en bois et une extension de toiture.

The front porch is clad in travertine from the LBJ Library remodel at UT. Douglas fir columns and beam with custom steel brackets support painted double rafters and a light blue painted tongue-and-groove wood porch roof.
Exterior paint color: "Ocean Floor," Benjamin Moore.
Photo by Whit Preston.

Brandon Webster Photography
Idée de décoration pour un porche d'entrée de maison design avec une extension de toiture et une moustiquaire.
Idée de décoration pour un porche d'entrée de maison design avec une extension de toiture et une moustiquaire.
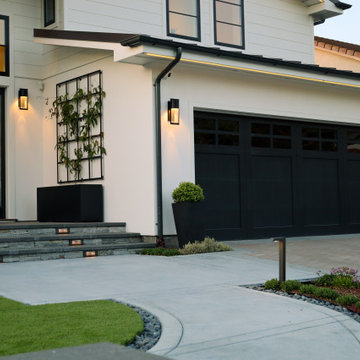
Contemporary front entrance with stone cap veneer, synthetic lawn, concrete steppers and Mexican pebbles.
Réalisation d'un porche d'entrée de maison avant design avec des pavés en béton et une extension de toiture.
Réalisation d'un porche d'entrée de maison avant design avec des pavés en béton et une extension de toiture.
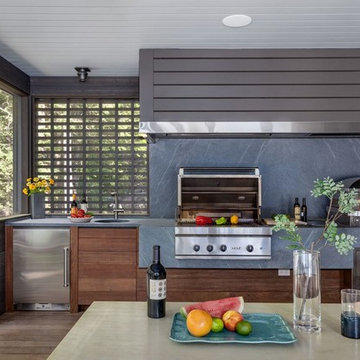
Peter Peirce
Idée de décoration pour un porche d'entrée de maison arrière design de taille moyenne avec une cuisine d'été, une terrasse en bois et une extension de toiture.
Idée de décoration pour un porche d'entrée de maison arrière design de taille moyenne avec une cuisine d'été, une terrasse en bois et une extension de toiture.
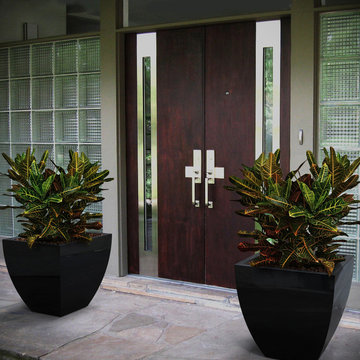
MONACO PLANTER (L30” X W30” X H30”)
Planters
Product Dimensions (IN): L30” X W30” X H30”
Product Weight (LB): 40
Product Dimensions (CM): L76.2 X W76.2 X H76.2
Product Weight (KG): 18.1
Monaco Planter (L30″ x W30″ x H30″) is an evolutionary planter, designed as a contemporary concave form, to maximize planter perfection in the home and the garden. Weatherproof and with a lifetime warranty, this planter is for green thumbs who want to achieve hassle-free garden greatness with a minimum amount of effort.
Exuding the elegance and confidence of a princess, Monaco emits a richness worthy of a luxurious landscape or a grand entrance, without compromising practicality. Comprising an ultra durable, food-grade, polymer-based fiberglass resin, Monaco is made for modern mansions and traditional homes. The modern Monaco’s hardy construction makes it resilient, also, to any weather condition—rain, snow, sleet, hail, and sun, as well as to the everyday wear and tear of any indoor or outdoor setting.
By Decorpro Home + Garden.
Each sold separately.
Materials:
Fiberglass resin
Gel coat (custom colours)
All Planters are custom made to order.
Allow 4-6 weeks for delivery.
Made in Canada
ABOUT
PLANTER WARRANTY
ANTI-SHOCK
WEATHERPROOF
DRAINAGE HOLES AND PLUGS
INNER LIP
LIGHTWEIGHT
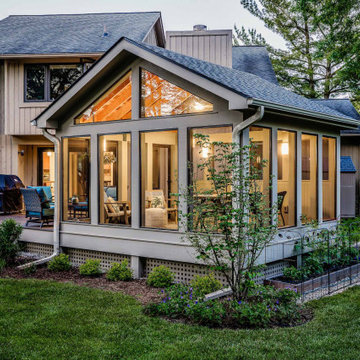
Detached screened porch in Ann Arbor, MI by Meadowlark Design+Build.
Idée de décoration pour un porche d'entrée de maison arrière design de taille moyenne avec une moustiquaire, une terrasse en bois et une extension de toiture.
Idée de décoration pour un porche d'entrée de maison arrière design de taille moyenne avec une moustiquaire, une terrasse en bois et une extension de toiture.
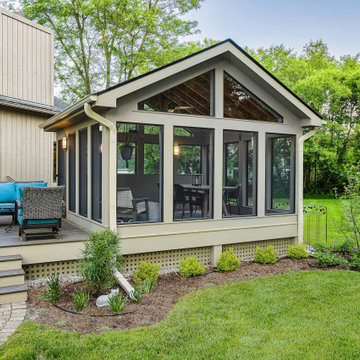
Detached screened porch in Ann Arbor, MI by Meadowlark Design+Build.
Inspiration pour un porche d'entrée de maison arrière design de taille moyenne avec une moustiquaire, une terrasse en bois et une extension de toiture.
Inspiration pour un porche d'entrée de maison arrière design de taille moyenne avec une moustiquaire, une terrasse en bois et une extension de toiture.
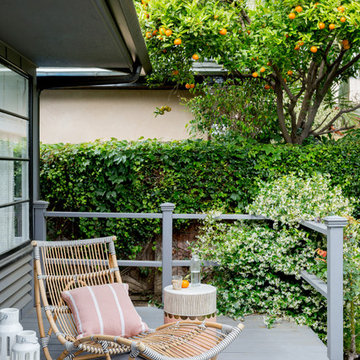
Cette image montre un porche d'entrée de maison arrière design avec une terrasse en bois et une extension de toiture.
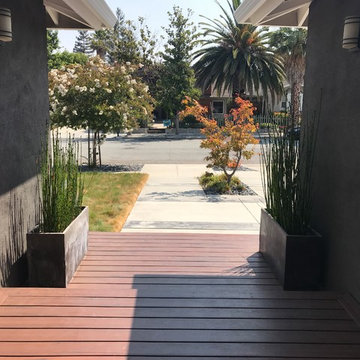
Cette image montre un porche d'entrée de maison avant design de taille moyenne avec une terrasse en bois et une extension de toiture.
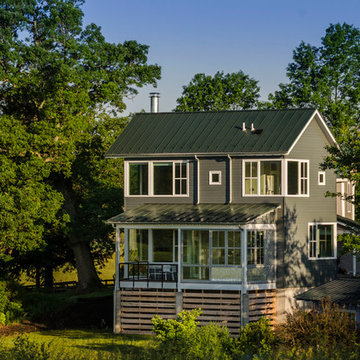
Réalisation d'un porche d'entrée de maison arrière design de taille moyenne avec une extension de toiture.
Idées déco de porches d'entrée de maison contemporains avec une extension de toiture
1