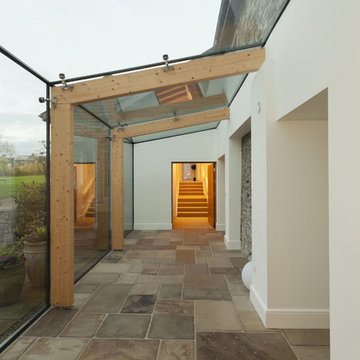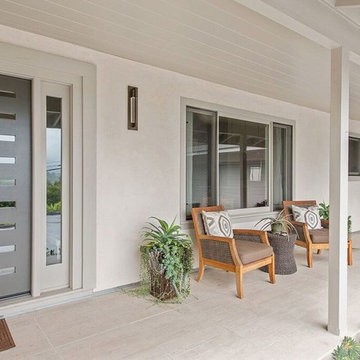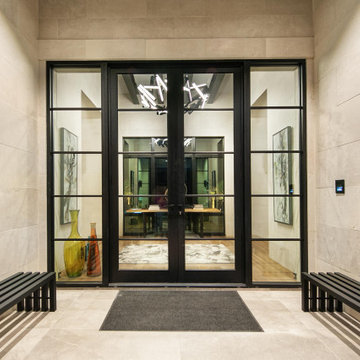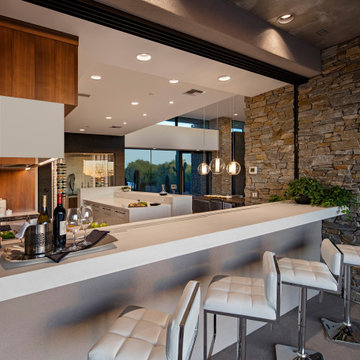Idées déco de porches d'entrée de maison contemporains beiges
Trier par :
Budget
Trier par:Populaires du jour
1 - 20 sur 233 photos
1 sur 3

Ксения Ашихмина
Inspiration pour un porche d'entrée de maison design avec une pergola.
Inspiration pour un porche d'entrée de maison design avec une pergola.
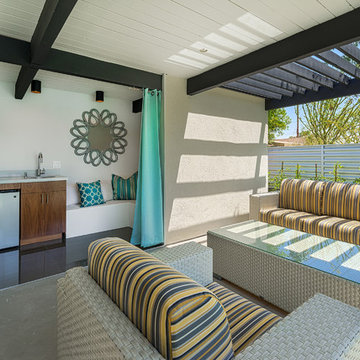
Mid Century Palm Springs Outdoor Cabana, Pool house,
Réalisation d'un porche d'entrée de maison design.
Réalisation d'un porche d'entrée de maison design.

Photo by Ryan Davis of CG&S
Exemple d'un porche d'entrée de maison arrière tendance de taille moyenne avec une moustiquaire, une extension de toiture et un garde-corps en métal.
Exemple d'un porche d'entrée de maison arrière tendance de taille moyenne avec une moustiquaire, une extension de toiture et un garde-corps en métal.
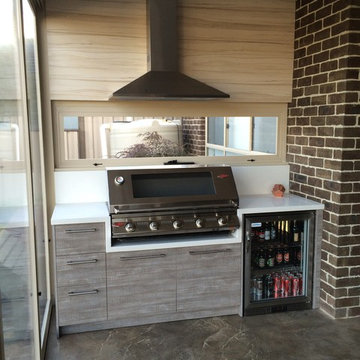
To execute this outdoor alfresco kitchen to meet and exceed Australian Fire Safety Standards, we used complete reconstituted stone bench tops and included this beside and around the entire built-in BBQ. Heat and moisture resistant board was used for the doors and carcasses to give a luxurious feel to this outdoor kitchen. Complete with an outdoor dining table and chairs, an outdoor bar fridge and an outdoor rangehood, this space is sure to be bustling with entertainment all year round.
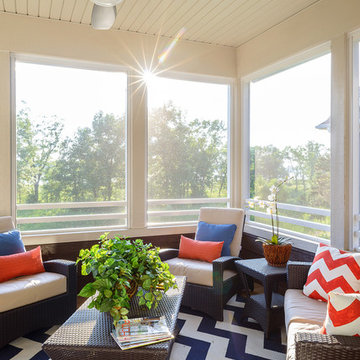
Réalisation d'un porche d'entrée de maison arrière design de taille moyenne avec une moustiquaire et une extension de toiture.
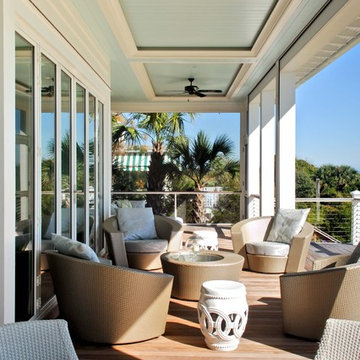
Photo by: Tripp Smith
Cette image montre un porche d'entrée de maison design.
Cette image montre un porche d'entrée de maison design.

Cette image montre un porche d'entrée de maison arrière design de taille moyenne avec une moustiquaire, des pavés en pierre naturelle et une extension de toiture.
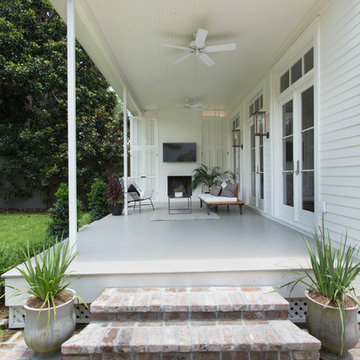
Cette photo montre un porche d'entrée de maison arrière tendance de taille moyenne avec un foyer extérieur, des pavés en brique et une extension de toiture.
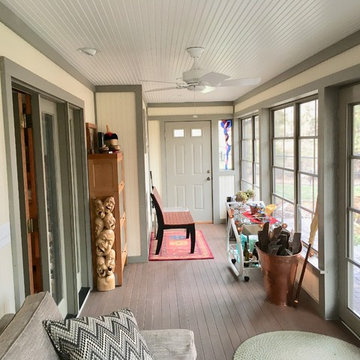
The flooring on this three season porch is AZEK® in Morado. Sunspace windows were installed to allow a maximum amount of natural light to illuminate the area. Antique leaded glass was installed to the right of the side door.
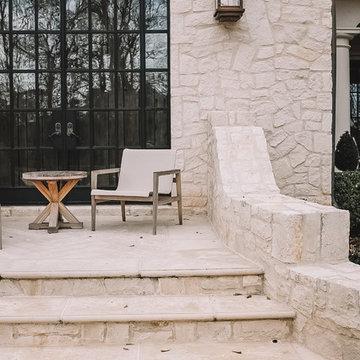
FireRock Pavers featured outside the impeccable home of Ladisic Fine Homes in Atlanta, GA
Cette photo montre un porche d'entrée de maison tendance.
Cette photo montre un porche d'entrée de maison tendance.
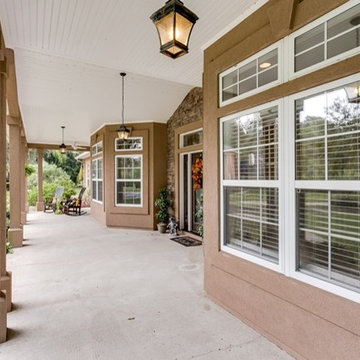
Executive custom home with NO CDD or HOA fees! Country estate living at it's finest. Large lot sitting on a cul-de-sac with mature oak trees in a neighborhood along the St. Johns River. Gourmet kitchen with SS appliances, double oven, walk-in pantry & eat-in area off the kitchen. Formal living & dining rooms, large loft, laundry & mudroom and bonus room with kitchenette.The luxurious master boasts an en-suite PLUS it's own laundry room! Custom crown molding, upgraded fixtures, hardwood & tile flooring throughout, tankless H20 heater, energy efficient roof sheathing, Artesian well & central vacuum are just a few of the upgrades. Enjoy the fall evenings on the large front and rear covered porches. This home is immaculate and MOVE-IN READY! Too many features to list, come see for yourself!

This outdoor kitchen area is an extension of the tv cabinet within the dwelling. The exterior cladding to the residence continues onto the joinery fronts. The concrete benchtop provides a practical yet stylish solution as a BBQ benchtop
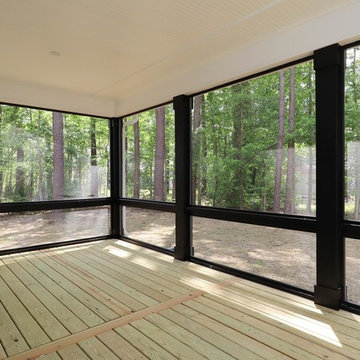
Dwight Myers Real Estate Photography
Cette image montre un grand porche d'entrée de maison arrière design avec une moustiquaire, une terrasse en bois et une extension de toiture.
Cette image montre un grand porche d'entrée de maison arrière design avec une moustiquaire, une terrasse en bois et une extension de toiture.
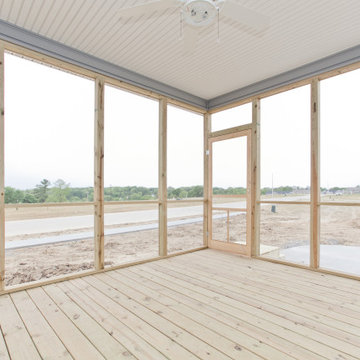
screened in porch
Inspiration pour un porche d'entrée de maison arrière design avec une moustiquaire.
Inspiration pour un porche d'entrée de maison arrière design avec une moustiquaire.
Idées déco de porches d'entrée de maison contemporains beiges
1


