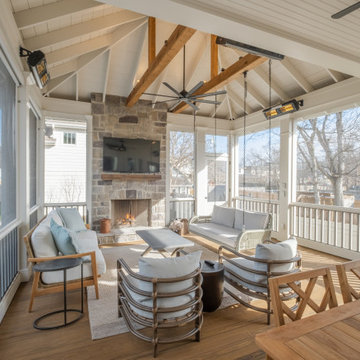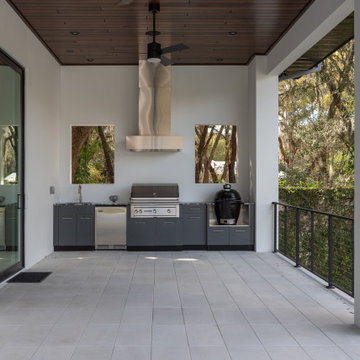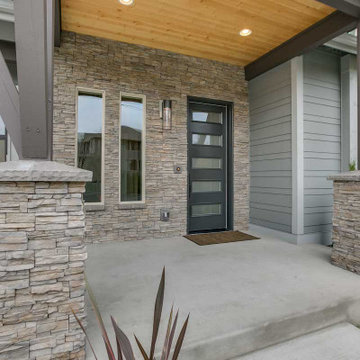Idées déco de porches d'entrée de maison contemporains gris
Trier par :
Budget
Trier par:Populaires du jour
1 - 20 sur 1 067 photos
1 sur 3
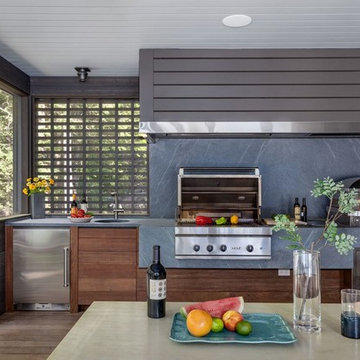
Peter Peirce
Idée de décoration pour un porche d'entrée de maison arrière design de taille moyenne avec une cuisine d'été, une terrasse en bois et une extension de toiture.
Idée de décoration pour un porche d'entrée de maison arrière design de taille moyenne avec une cuisine d'été, une terrasse en bois et une extension de toiture.
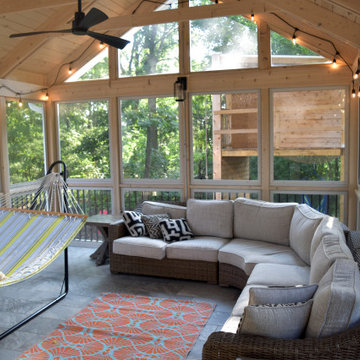
Idée de décoration pour un porche d'entrée de maison arrière design avec une moustiquaire.
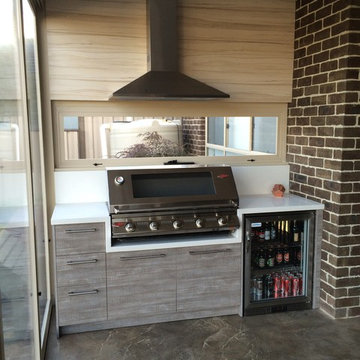
To execute this outdoor alfresco kitchen to meet and exceed Australian Fire Safety Standards, we used complete reconstituted stone bench tops and included this beside and around the entire built-in BBQ. Heat and moisture resistant board was used for the doors and carcasses to give a luxurious feel to this outdoor kitchen. Complete with an outdoor dining table and chairs, an outdoor bar fridge and an outdoor rangehood, this space is sure to be bustling with entertainment all year round.
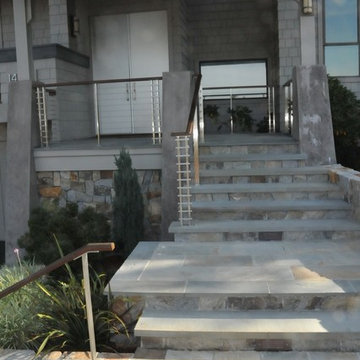
The front path and steps take you up through a garden defined by several low stone retaining walls. Thick bluestone slabs create the step treads and borders the quartzite landings. The sleek stainless steel cable railing posts echo the silvery quartzite.
photo: Diane Hayford
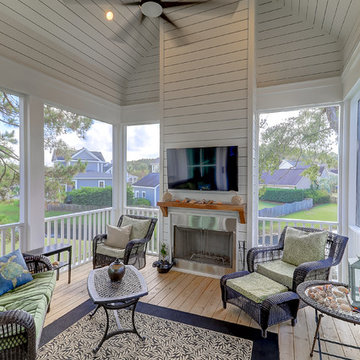
As entertainers, the homeowners embraced the concept of combining two living spaces into one, which was made possible by installing a PGT sliding door. These doors slide back into themselves, opening up the indoors to the outdoor deck space with fireplace. Guests also enjoy waterway views made possible by the Juliet balcony off the front bedroom of the home, and the very large man-cave under the hom
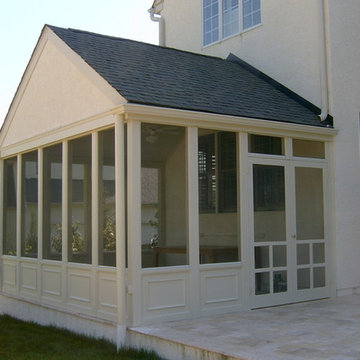
Renovation of existing rear screened porch. Project located in Wayne, PA.
Cette image montre un porche d'entrée de maison arrière design de taille moyenne avec une moustiquaire, des pavés en pierre naturelle et une extension de toiture.
Cette image montre un porche d'entrée de maison arrière design de taille moyenne avec une moustiquaire, des pavés en pierre naturelle et une extension de toiture.

#thevrindavanproject
ranjeet.mukherjee@gmail.com thevrindavanproject@gmail.com
https://www.facebook.com/The.Vrindavan.Project
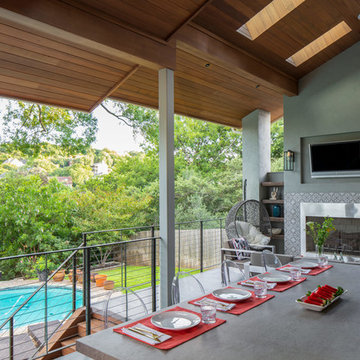
Photo by Tre Dunham
Cette image montre un porche d'entrée de maison arrière design de taille moyenne avec une extension de toiture.
Cette image montre un porche d'entrée de maison arrière design de taille moyenne avec une extension de toiture.
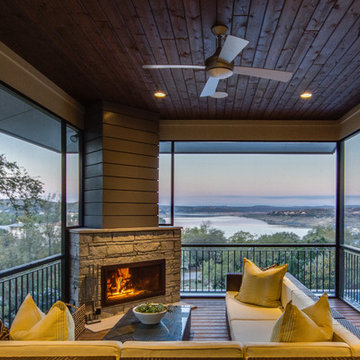
Four Walls Photography, fourwallsphotography.com
Réalisation d'un porche d'entrée de maison arrière design de taille moyenne avec une moustiquaire, une terrasse en bois et une extension de toiture.
Réalisation d'un porche d'entrée de maison arrière design de taille moyenne avec une moustiquaire, une terrasse en bois et une extension de toiture.
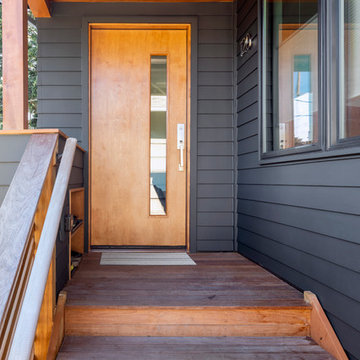
Gray front porch with wood accents and door.
© Cindy Apple Photography
Réalisation d'un petit porche d'entrée de maison avant design avec une extension de toiture.
Réalisation d'un petit porche d'entrée de maison avant design avec une extension de toiture.
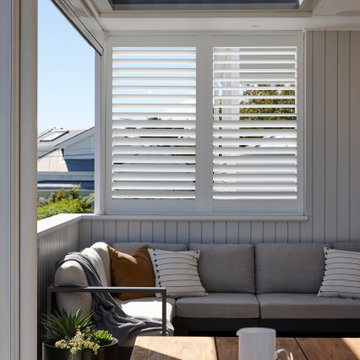
Cette image montre un petit porche d'entrée de maison latéral design avec une moustiquaire, une terrasse en bois, une extension de toiture et un garde-corps en bois.
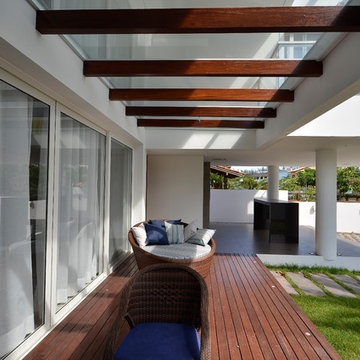
personal files
Inspiration pour un porche d'entrée de maison avant design de taille moyenne avec une terrasse en bois et une pergola.
Inspiration pour un porche d'entrée de maison avant design de taille moyenne avec une terrasse en bois et une pergola.
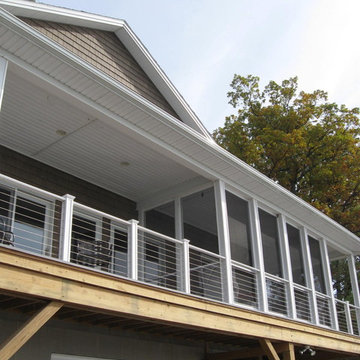
View of the lakeside porch that extends the length of the cottage.
DLA+A Archive
Idées déco pour un petit porche d'entrée de maison avant contemporain avec une extension de toiture.
Idées déco pour un petit porche d'entrée de maison avant contemporain avec une extension de toiture.
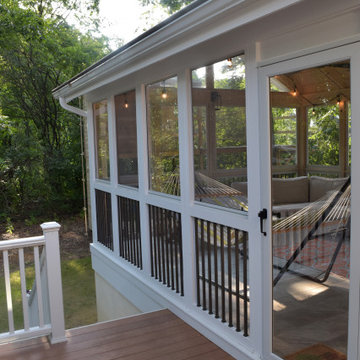
Exemple d'un porche d'entrée de maison arrière tendance avec une moustiquaire.
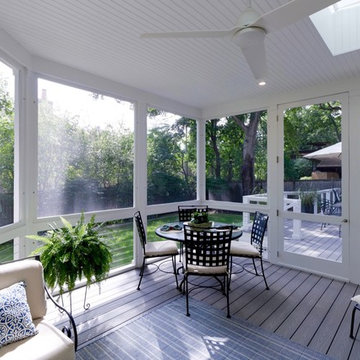
New deck and screened porch overlooking back yard. All structural wood is completely covered in composite trim and decking for a long lasting, easy to maintain structure. Custom composite handrails and stainless steel cables provide a nearly uninterrupted view of the back yard.
Architecture and photography by Omar Gutiérrez, NCARB
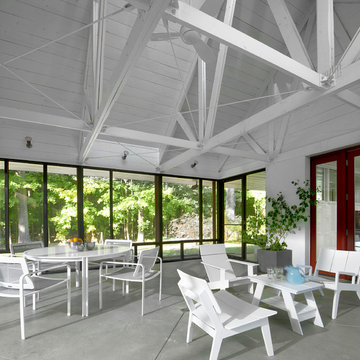
Idées déco pour un porche d'entrée de maison contemporain avec une dalle de béton et une extension de toiture.
Idées déco de porches d'entrée de maison contemporains gris
1

