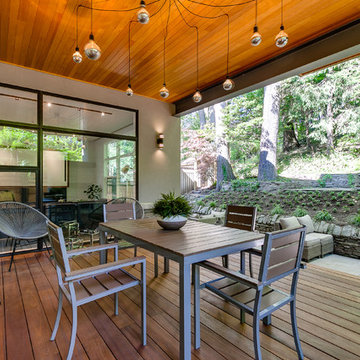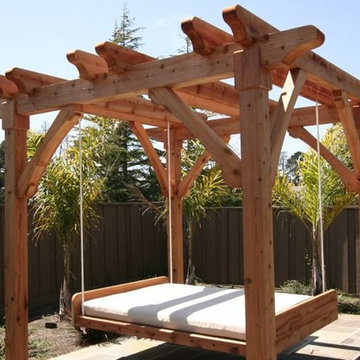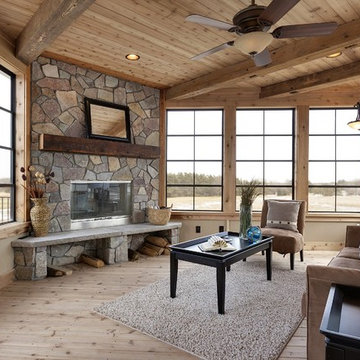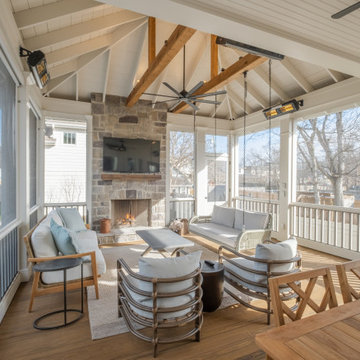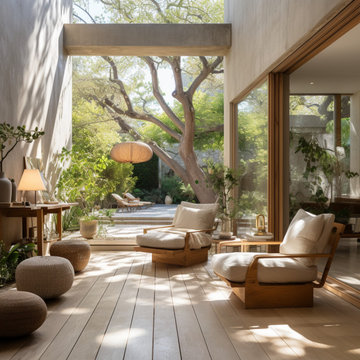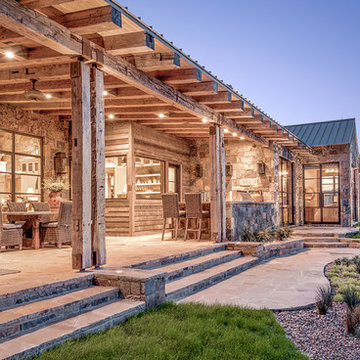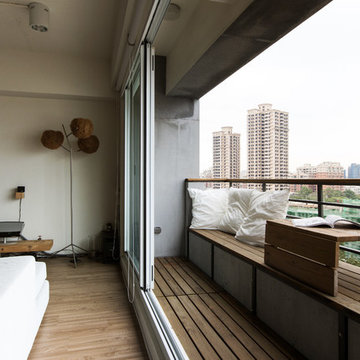Idées déco de porches d'entrée de maison contemporains marrons
Trier par :
Budget
Trier par:Populaires du jour
1 - 20 sur 2 252 photos
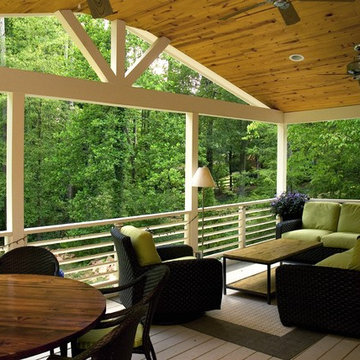
Buxton Photography
The homeowners recently married and adopted three young sisters from South Georgia. They kept all three sisters together so they could grow up as a family. The need for more space was obvious. They desperately needed more room for the new family so they contracted with Neighbors Home to construct a two story addition, which included a huge updated kitchen, a sitting room with a see through fireplace, a playroom for the girls, another bedroom and a workshop for dad. We took out the back wall of the house, installed engineered beams and converted the old kitchen into the dining room. The project also included an amazing covered porch and grill deck.
We replaced all of the windows on the house with Pella Windows and updated all of the siding to James Hardie siding.
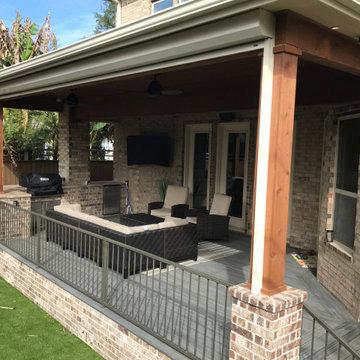
Custom roof and deck extension off of the back of the house in the Bellaire, Texas area. Patio cover was complete with an outdoor kitchen and a Island mist Trex deck with brick skirting.
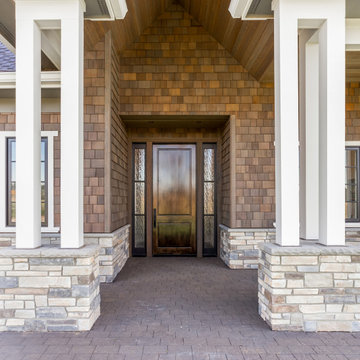
Réalisation d'un grand porche d'entrée de maison avant design avec des pavés en béton et une extension de toiture.
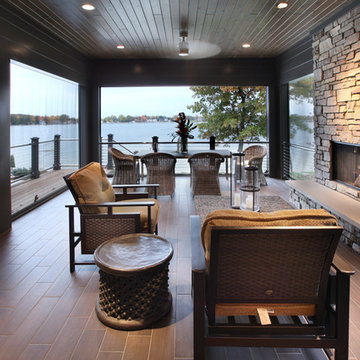
The Hasserton is a sleek take on the waterfront home. This multi-level design exudes modern chic as well as the comfort of a family cottage. The sprawling main floor offers homeowners areas to lounge, a spacious kitchen, a formal dining room, access to outdoor living, and a luxurious master bedroom suite. The upper level features two additional bedrooms and a loft, while the lower level is the entertainment center of the home.
With any lakefront home, one of the most important design elements is to preserve the views of the lake. With the addition of Phantom’s motorized retractable screens, the designer was able to blend indoor and outdoor living spaces and ensure the homeowner can enjoy maximum views of the waterfront and enjoy their patio without having to worry about insects.
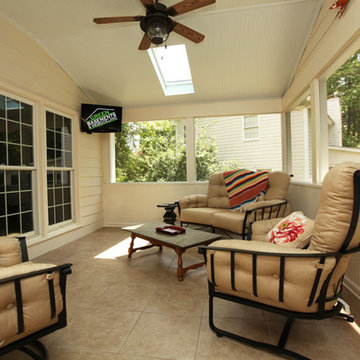
New deck and enclosed porch.
Réalisation d'un porche d'entrée de maison arrière design de taille moyenne avec une moustiquaire, du carrelage et une extension de toiture.
Réalisation d'un porche d'entrée de maison arrière design de taille moyenne avec une moustiquaire, du carrelage et une extension de toiture.
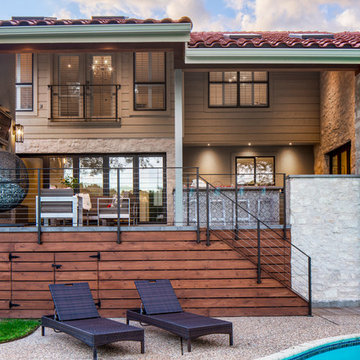
Photo by Tre Dunham
Cette image montre un porche d'entrée de maison arrière design de taille moyenne avec une extension de toiture.
Cette image montre un porche d'entrée de maison arrière design de taille moyenne avec une extension de toiture.
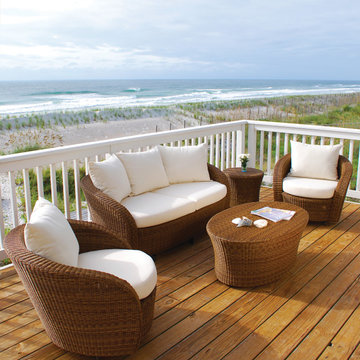
Kingsley Bate outdoor furniture available at Outdora.com
Idées déco pour un porche d'entrée de maison contemporain.
Idées déco pour un porche d'entrée de maison contemporain.
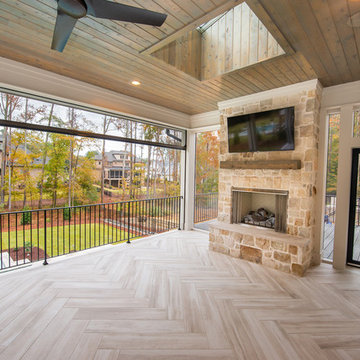
Photo by Eric Honeycutt
Idée de décoration pour un porche d'entrée de maison arrière design avec une moustiquaire, du carrelage et une extension de toiture.
Idée de décoration pour un porche d'entrée de maison arrière design avec une moustiquaire, du carrelage et une extension de toiture.
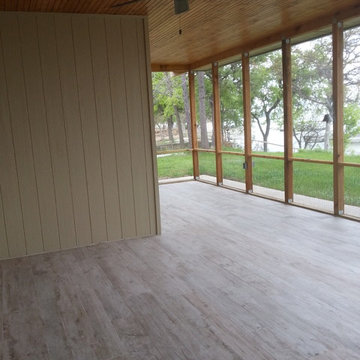
Réalisation d'un grand porche d'entrée de maison arrière design avec une moustiquaire et une extension de toiture.
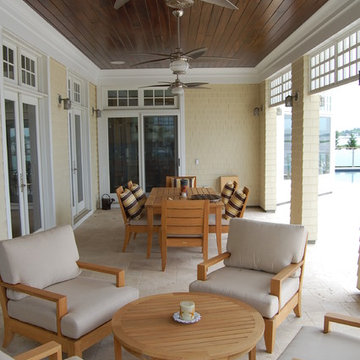
Unger and Mahns, Architects
Inspiration pour un porche d'entrée de maison design.
Inspiration pour un porche d'entrée de maison design.
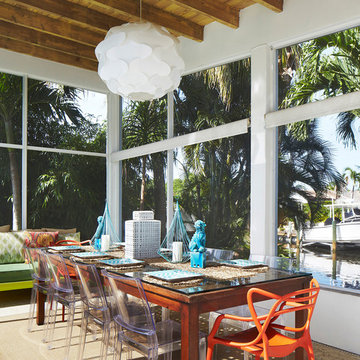
Brantley Photography
Aménagement d'un porche d'entrée de maison arrière contemporain de taille moyenne avec une extension de toiture, tous types de couvertures, une moustiquaire et une dalle de béton.
Aménagement d'un porche d'entrée de maison arrière contemporain de taille moyenne avec une extension de toiture, tous types de couvertures, une moustiquaire et une dalle de béton.
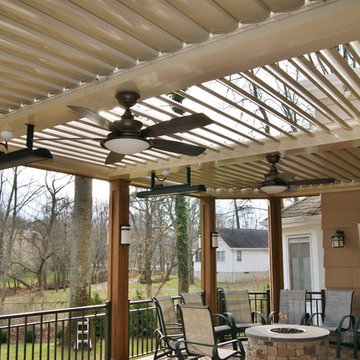
This amazing backyard transformation was designed and built by Deck Remodelers in Short Hills, NJ. Beginning with WOLF PVC decking in Rosewood and Amberwood, the warm rich colors blend beautifully with the style of the home and the surrounding landscape.
The built-in gourmet kitchen with EP Henry stacked stone and granite counters, features top-of-the-line Twin Eagles outdoor appliances and accessories. The high quality features and the clean polished look of the stainless steel makes this stunning kitchen a dream for the resident gourmet chef , as well as the infrequent cook. A custom gas fire feature was added to create a focal point that brings everyone together.
What truly makes this outdoor living space a nearly year round oasis is the Equinox Louvered Pergola, available exclusively in NJ through Deck Remodelers. The Equinox Pergola offers the abilitly to enjoy your outdoor space without worrying about the weather. With the touch of the remote, the Equinox Pergola can open completely, allowing full sun and breeze and it can be angled to provide just the right amount of shade, or can be closed completely for the hottest days of summer or for that unexpected rain shower. This pergola was wrapped in ipe, creating the beautiful finishing touch. Bromic heaters and ceiling fans were added to this space, providing the homeowners with a virtual 3 season room. The Equinox Louvered Pergola transforms this outdoor space into a personal outdoor resort.
Idées déco de porches d'entrée de maison contemporains marrons
1

