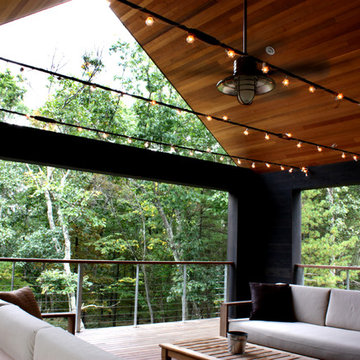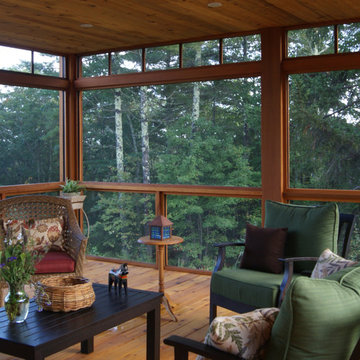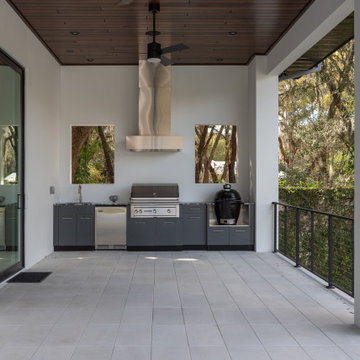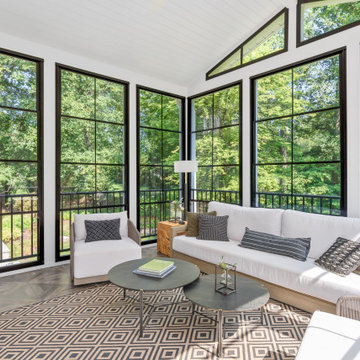Idées déco de porches d'entrée de maison contemporains
Trier par :
Budget
Trier par:Populaires du jour
121 - 140 sur 15 025 photos
1 sur 2
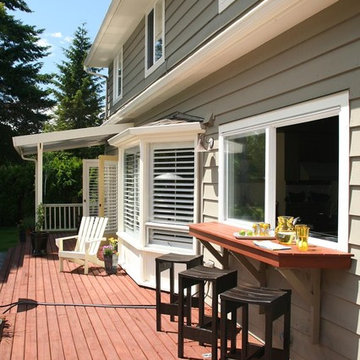
Idée de décoration pour un grand porche d'entrée de maison arrière design avec une terrasse en bois.
Trouvez le bon professionnel près de chez vous
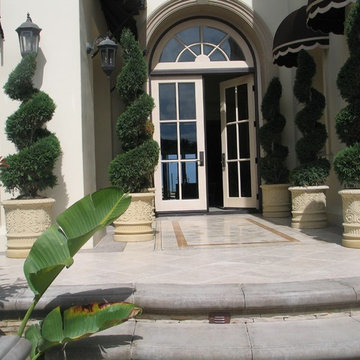
Idée de décoration pour un porche d'entrée de maison design avec une extension de toiture.
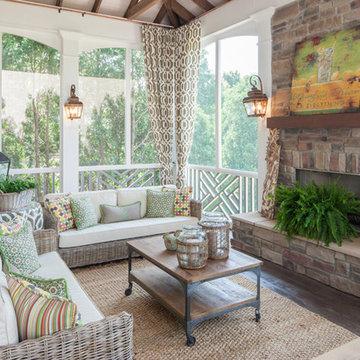
This project includes a 2-story porch. The upper level is a spacious screened porch with outdoor fireplace. The screened porch empties out to an AZEK deck which flows down to the lower level travertine patio. Beneath the screened porch is a dry open porch also with an outdoor fireplace. Both porch areas are incredibly spacious leaving room for both eating and seating. These stunning photos are provided courtesy of J. Paul Moore photography in Nashville.
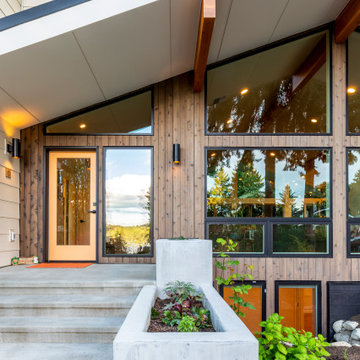
Modern home entryway with concrete planter.
Réalisation d'un porche avec des plantes en pot avant design de taille moyenne avec une dalle de béton et une extension de toiture.
Réalisation d'un porche avec des plantes en pot avant design de taille moyenne avec une dalle de béton et une extension de toiture.
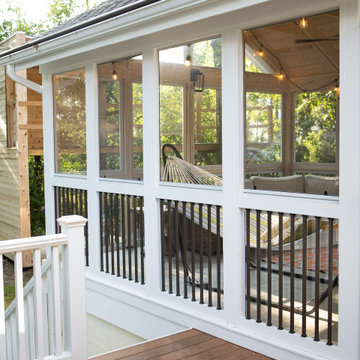
Exemple d'un porche d'entrée de maison arrière tendance avec une moustiquaire.
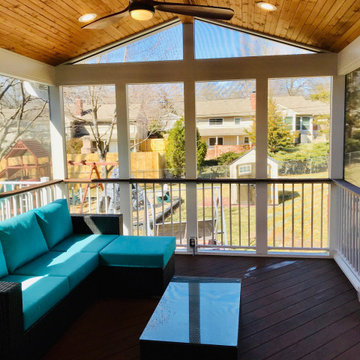
Archadeck of Kansas City screened porches are the ultimate staycation destination. Screened porches are a fantastic investment in the way you enjoy your home - perfect for entertaining or family time.
This screened porch features:
✅ Low-maintenance deck flooring
✅ Tongue and groove ceiling finish
✅ Tongue and groove TV wall
✅ Attached deck with gate
Ready to discuss your new screened porch and deck design? Call Archadeck of Kansas City at (913) 851-3325 to schedule your custom design consultation.
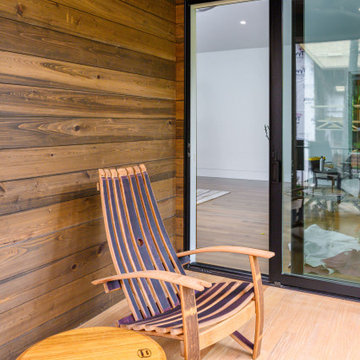
Outdoor living space
Idées déco pour un porche d'entrée de maison contemporain.
Idées déco pour un porche d'entrée de maison contemporain.
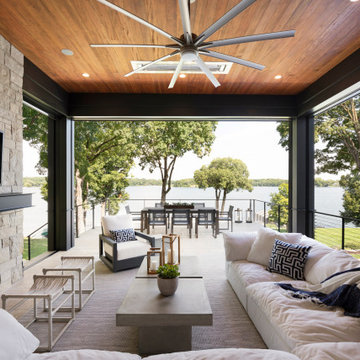
Aménagement d'un porche d'entrée de maison contemporain avec une cheminée et une extension de toiture.
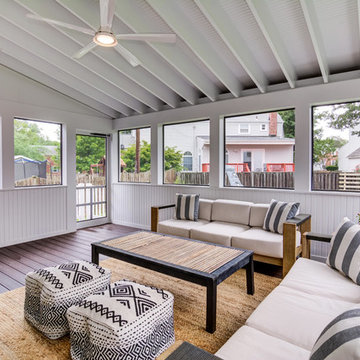
Inspiration pour un porche d'entrée de maison arrière design de taille moyenne avec une moustiquaire, une terrasse en bois et une extension de toiture.
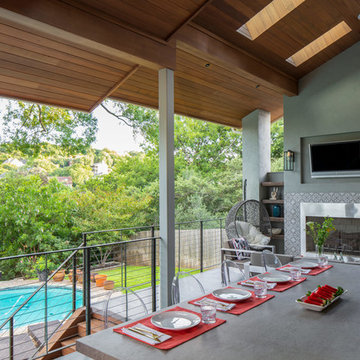
Photo by Tre Dunham
Cette image montre un porche d'entrée de maison arrière design de taille moyenne avec une extension de toiture.
Cette image montre un porche d'entrée de maison arrière design de taille moyenne avec une extension de toiture.
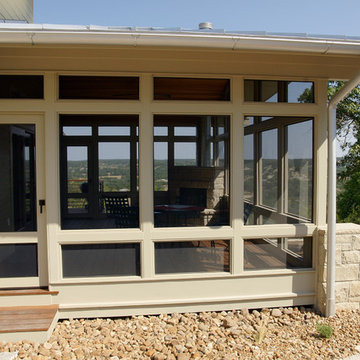
Laura Rice, Sierra Homes
Cette image montre un grand porche d'entrée de maison latéral design avec une moustiquaire, une dalle de béton et une extension de toiture.
Cette image montre un grand porche d'entrée de maison latéral design avec une moustiquaire, une dalle de béton et une extension de toiture.
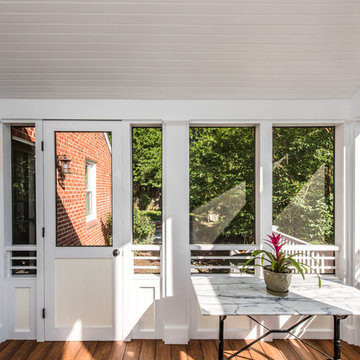
We added this screen porch extension to the rear of the house. It completely changes the look and feel of the house. Take a look at the photos and the "before" photos at the end. The project also included the hardscape in the rear.
Interior of porch with cathedral paneled ceiling.
Finecraft Contractors, Inc.
Soleimani Photography
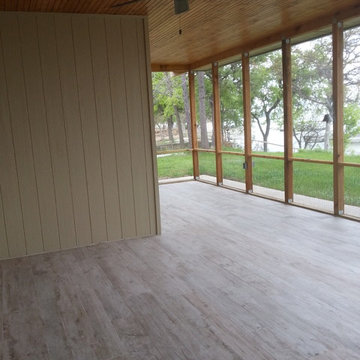
Réalisation d'un grand porche d'entrée de maison arrière design avec une moustiquaire et une extension de toiture.
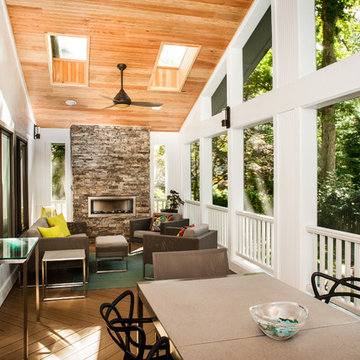
Cette photo montre un grand porche d'entrée de maison tendance avec une moustiquaire, une terrasse en bois et une extension de toiture.
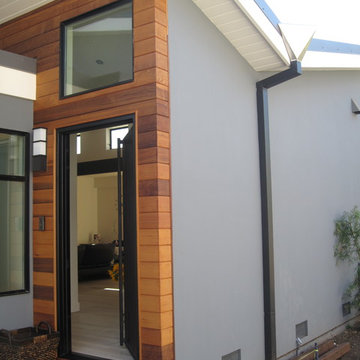
Contemporary Palo Alto exterior with black steel front door surrounded by warm toned cedar siding. Taking advantage of open sky and treetops in the park bordering the property in the rear, and shielding the side walls from multi-family units on either side, the floor plan focused all the views to rear and front. A butterfly roof profile allowed clerestory windows to bring light into the interiors.
Idées déco de porches d'entrée de maison contemporains
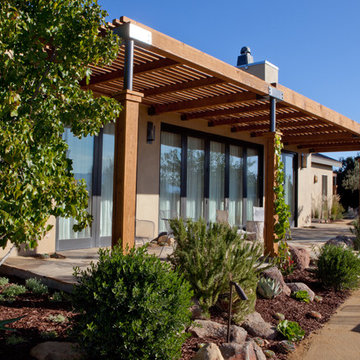
William Carson Joyce
Idées déco pour un porche d'entrée de maison contemporain.
Idées déco pour un porche d'entrée de maison contemporain.
7
