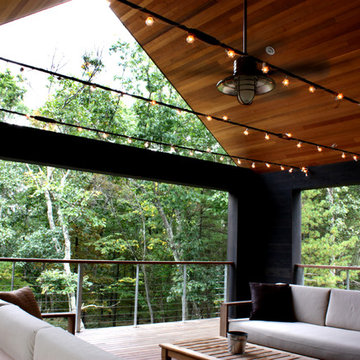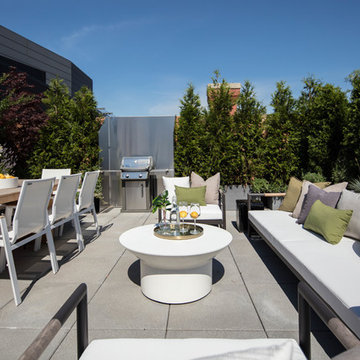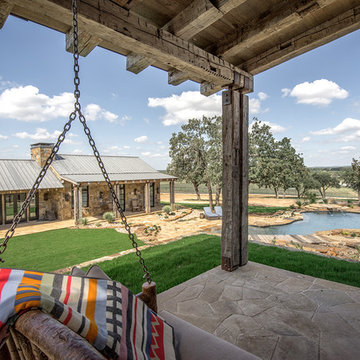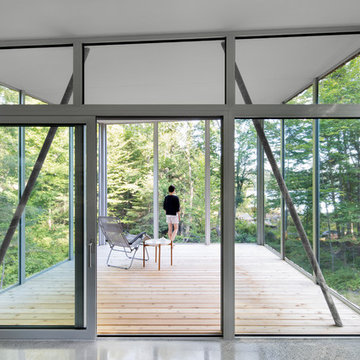Idées déco de porches d'entrée de maison contemporains
Trier par :
Budget
Trier par:Populaires du jour
141 - 160 sur 15 020 photos
1 sur 2
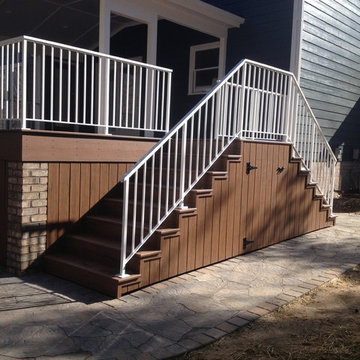
The landing with bi-directional steps is design to allow smooth access to the new aggregate driveway as well as to the 4' wide walkway leading to the new Eagle Bay patio. We provided two access points for under-deck/porch storage, including one here under the landing. The other is a double-access door under the porch at the patio. Vertical skirting to match the deck floor (TimberTech Earthwood Evolutions - Pacific Walnut) was used to better conceal the under-deck area while allowing sufficient air flow.
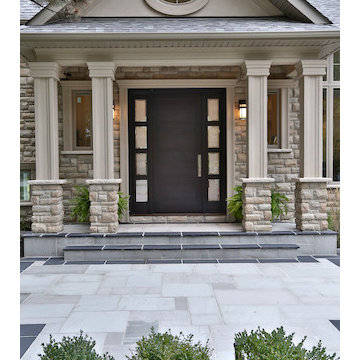
Mitch Fain of the Print Market
Réalisation d'un porche d'entrée de maison design.
Réalisation d'un porche d'entrée de maison design.
Trouvez le bon professionnel près de chez vous
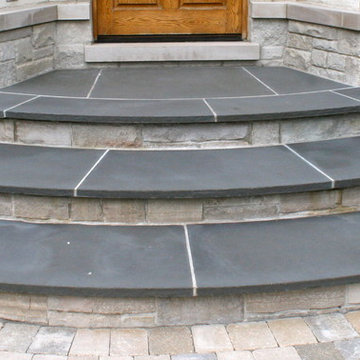
Dan Wells
Aménagement d'un porche d'entrée de maison avant contemporain avec des pavés en brique.
Aménagement d'un porche d'entrée de maison avant contemporain avec des pavés en brique.
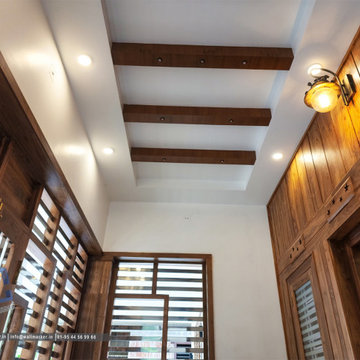
Elevate your interiors with stunning suspended ceilings, designed to add a touch of elegance and creativity to any room. Explore a wide range of false ceiling concepts that blend innovation and aesthetics, transforming your space into a masterpiece of design. Discover the perfect false ceiling ideas to complement your style and elevate your home or office ambiance.
Completed project at Mahe Thalassery
Design and construct your dream home with us
call to know about Home construction and interior services we provide:
9544569966
➡ Visit us : www.wallmarker.in
#livingroom
#home
#falseceiling
#interior
#trending
#builders
#interiordesigner
#thalassery
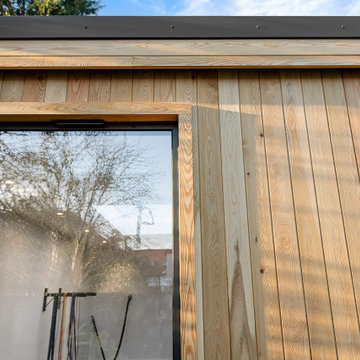
Idées déco pour un grand porche d'entrée de maison arrière contemporain avec un foyer extérieur, une terrasse en bois et une extension de toiture.
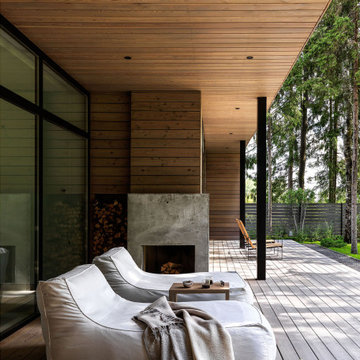
Cette photo montre un porche d'entrée de maison arrière tendance de taille moyenne avec une cheminée, une terrasse en bois et une extension de toiture.
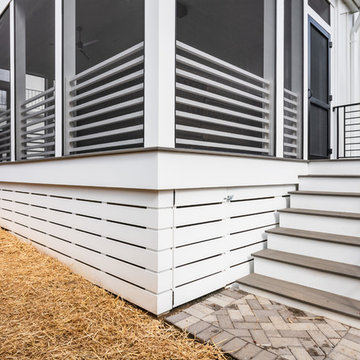
Exemple d'un porche d'entrée de maison arrière tendance de taille moyenne avec une moustiquaire, une terrasse en bois et une extension de toiture.
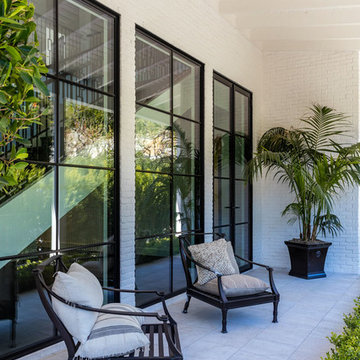
Cette photo montre un grand porche d'entrée de maison avant tendance avec du carrelage et une extension de toiture.
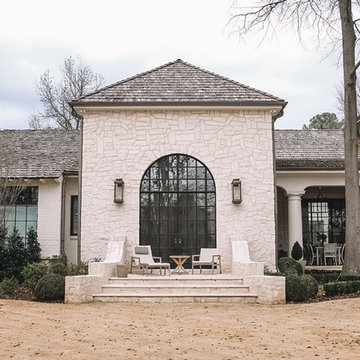
FireRock Pavers featured outside the impeccable home of Ladisic Fine Homes in Atlanta, GA
Inspiration pour un porche d'entrée de maison design.
Inspiration pour un porche d'entrée de maison design.
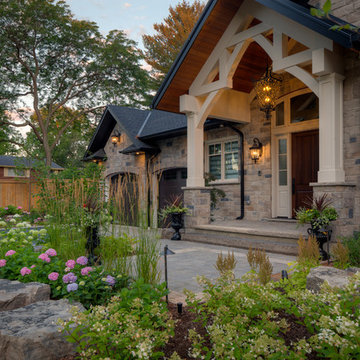
Front entrance featuring an "Ebel" guillotined step, Mondrian Slab Paver pathway, and gardens with "Flamboro Dark" armourstone placements, various plantings and landscape lighting.
This project was completed in conjunction with the construction of the home. The home’s architect was looking for someone who could design and build a new driveway, front entrance, walkways, patio, fencing, and plantings.
The gardens were designed for the homeowner who had a real appreciation for gardening and was looking for variety and colour. The plants are all perennials that are relatively low maintenance while offering a wide variety of colours, heights, shapes and textures. For the hardscape, we used a Mondrian slab interlock for the main features and added a natural stone border for architectural detail.
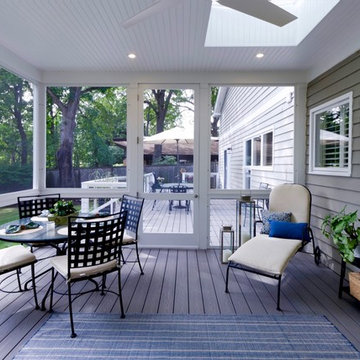
New deck and screened porch overlooking back yard. All structural wood is completely covered in composite trim and decking for a long lasting, easy to maintain structure. Custom composite handrails and stainless steel cables provide a nearly uninterrupted view of the back yard.
Architecture and photography by Omar Gutiérrez, NCARB
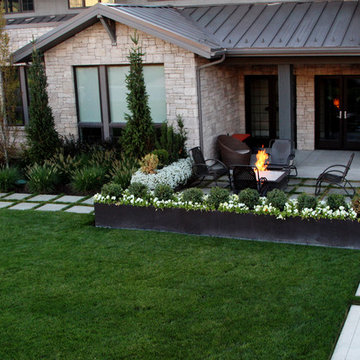
This cozy front yard fire pit is a perfect blend of inviting and private. We added custom black planters to add privacy, and we planted a mix of shrubbery and white flowers to add greenery without taking away from the modern vibe.
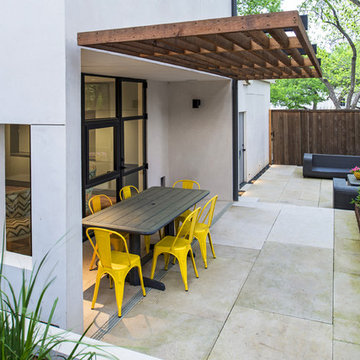
Merrick Ales
Idée de décoration pour un porche d'entrée de maison arrière design de taille moyenne avec des pavés en béton et une extension de toiture.
Idée de décoration pour un porche d'entrée de maison arrière design de taille moyenne avec des pavés en béton et une extension de toiture.
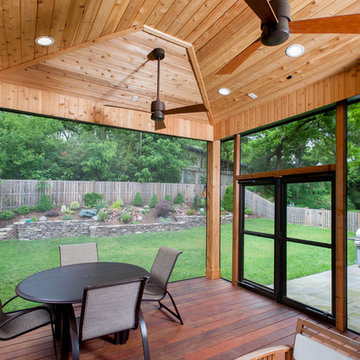
Double entry doors to the screened porch. They are capable of opening at the same time to accommodate heavy and frequent traffic. Their glass windows pull down to reveal screens.
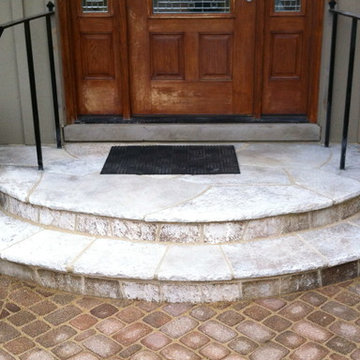
Dan Wells
Idée de décoration pour un porche d'entrée de maison avant design avec des pavés en brique.
Idée de décoration pour un porche d'entrée de maison avant design avec des pavés en brique.
Idées déco de porches d'entrée de maison contemporains
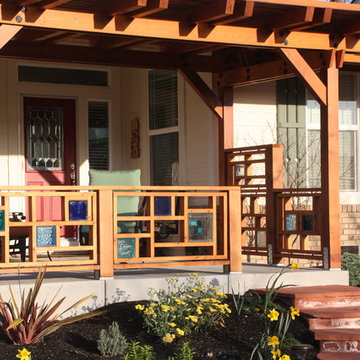
Front porch railing and pergola using art glass blocks in various colors and sizes for a artistic architectural look.
Idées déco pour un porche d'entrée de maison contemporain avec une pergola.
Idées déco pour un porche d'entrée de maison contemporain avec une pergola.
8
