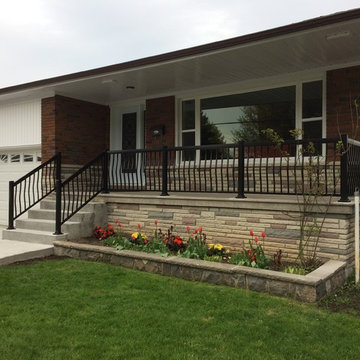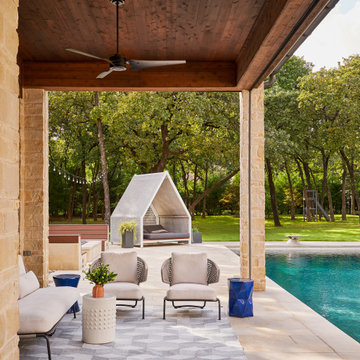Idées déco de porches d'entrée de maison contemporains verts
Trier par :
Budget
Trier par:Populaires du jour
1 - 20 sur 1 684 photos
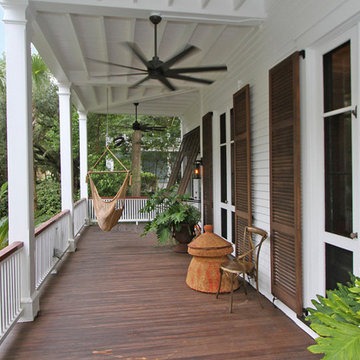
Exemple d'un porche d'entrée de maison avant tendance de taille moyenne avec une terrasse en bois et une extension de toiture.
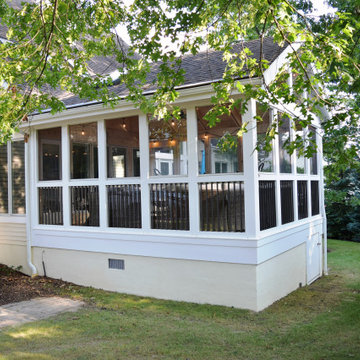
Cette image montre un porche d'entrée de maison arrière design avec une moustiquaire.
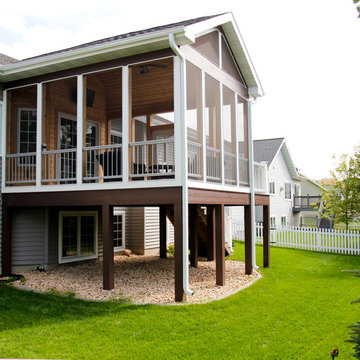
John schindler
Inspiration pour un porche d'entrée de maison design.
Inspiration pour un porche d'entrée de maison design.
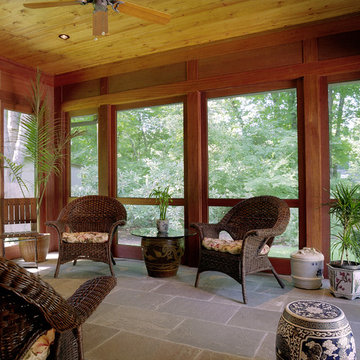
Photography: Gus Ford
Inspiration pour un porche d'entrée de maison arrière design de taille moyenne avec une moustiquaire, du carrelage et une extension de toiture.
Inspiration pour un porche d'entrée de maison arrière design de taille moyenne avec une moustiquaire, du carrelage et une extension de toiture.
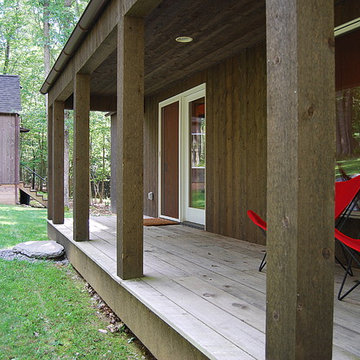
weekend retreat for two with the capacity to sleep up to sixteen for family gatherings. A modern-rustic cabin designed to have a minimal site impact, blend with its natural surroundings, and utilize locally-sourced, energy efficient, renewable and economical building methods and materials.

JMMDS created a woodland garden for a contemporary house on a pond in a Boston suburb that blurs the line between traditional and modern, natural and built spaces. At the front of the house, three evenly spaced fastigiate ginkgo trees (Ginkgo biloba Fastigiata) act as an openwork aerial hedge that mediates between the tall façade of the house, the front terraces and gardens, and the parking area. JMMDS created a woodland garden for a contemporary house on a pond in a Boston suburb that blurs the line between traditional and modern, natural and built spaces. To the side of the house, a stepping stone path winds past a stewartia tree through drifts of ajuga, geraniums, anemones, daylilies, and echinaceas. Photo: Bill Sumner.
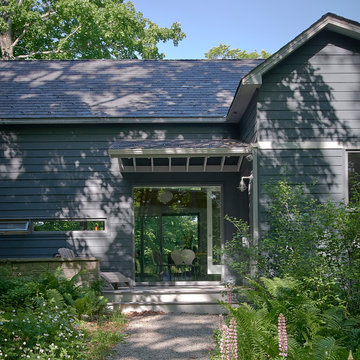
A simple stone knee wall encloses the front porch, which has ample space for parking outdoor equipment. Horizontal windows provide views from the kitchen counter to see if guests are approaching. A seven foot square picture window frames the view into the dining room and out through to the bluff beyond. The owners requested a house that would focus on celebrating the land, and so the entrance leads your gaze straight through to the outdoors on the other side.

Front Porch Renovation with Bluestone Patio and Beautiful Railings.
Designed to be Functional and Low Maintenance with Composite Ceiling, Columns and Railings
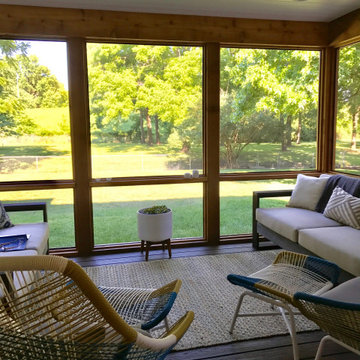
Completed project
Exemple d'un porche d'entrée de maison arrière tendance de taille moyenne avec une moustiquaire, des pavés en béton et une extension de toiture.
Exemple d'un porche d'entrée de maison arrière tendance de taille moyenne avec une moustiquaire, des pavés en béton et une extension de toiture.
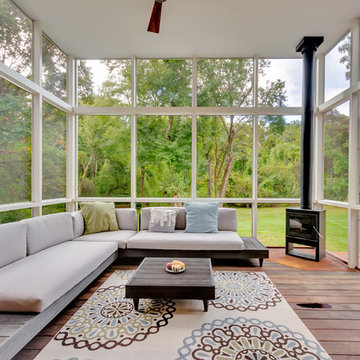
Réalisation d'un porche d'entrée de maison design avec une moustiquaire, une terrasse en bois et une extension de toiture.

Idées déco pour un petit porche d'entrée de maison arrière contemporain avec une moustiquaire et une terrasse en bois.
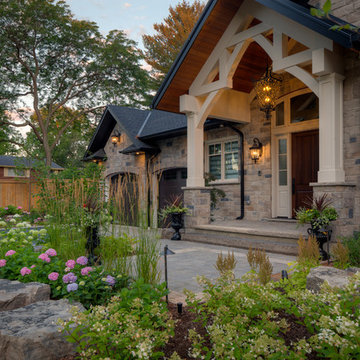
Front entrance featuring an "Ebel" guillotined step, Mondrian Slab Paver pathway, and gardens with "Flamboro Dark" armourstone placements, various plantings and landscape lighting.
This project was completed in conjunction with the construction of the home. The home’s architect was looking for someone who could design and build a new driveway, front entrance, walkways, patio, fencing, and plantings.
The gardens were designed for the homeowner who had a real appreciation for gardening and was looking for variety and colour. The plants are all perennials that are relatively low maintenance while offering a wide variety of colours, heights, shapes and textures. For the hardscape, we used a Mondrian slab interlock for the main features and added a natural stone border for architectural detail.
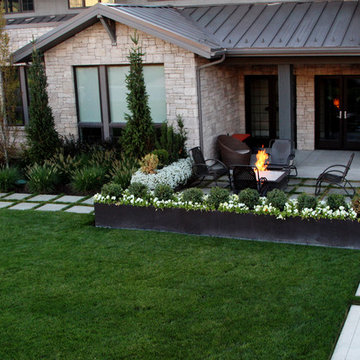
This cozy front yard fire pit is a perfect blend of inviting and private. We added custom black planters to add privacy, and we planted a mix of shrubbery and white flowers to add greenery without taking away from the modern vibe.
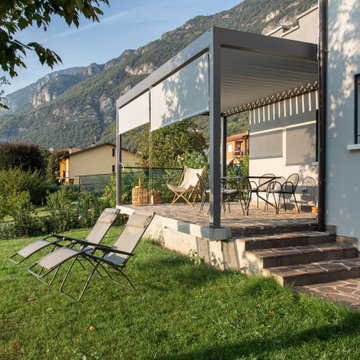
vista della casa dal giardino; pergola esterna con tende parasole, pavimentazione in pietra. La casa è stata tutta ridipinta in toni del grigio.
Aménagement d'un grand porche d'entrée de maison avant contemporain avec des pavés en pierre naturelle et une pergola.
Aménagement d'un grand porche d'entrée de maison avant contemporain avec des pavés en pierre naturelle et une pergola.
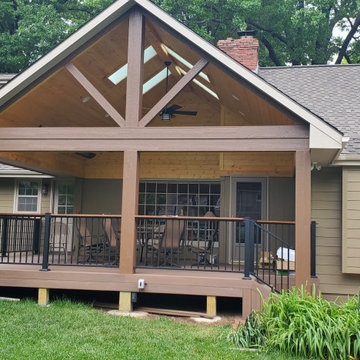
Archadeck of Kansas City took this aging outdoor space to all-new heights! These Prairie Village homeowners now have a custom covered porch that offers ultimate usability.
This Prairie Village Kansas porch features:
✔️ Low-maintenance decking & railing
✔️ Tall gable roof/cathedral porch ceiling
✔️ Decorative gable trim detail
✔️ Tongue and groove ceiling finish
✔️ Porch skylights
✔️ Radiant heating
✔️ Ceiling fan
✔️ Recessed lighting
✔️ Easy access to side patio for grilling
If you are considering a new porch design for your home, call Archadeck of Kansas City at (913) 851-3325.
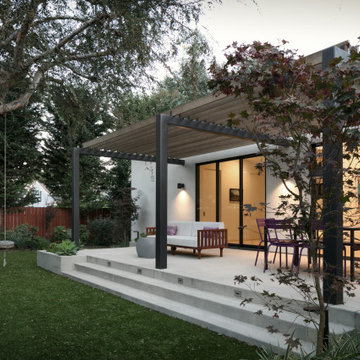
Cette image montre un porche d'entrée de maison arrière design avec une dalle de béton et une pergola.
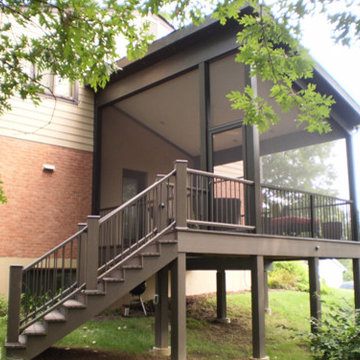
A perfect example of a truly custom addition. This asymmetrical screen room is not something you can get from a factory. The decking is GeoDeck composite and the posts are extruded aluminum with fiberglass screen in between.
Idées déco de porches d'entrée de maison contemporains verts
1

