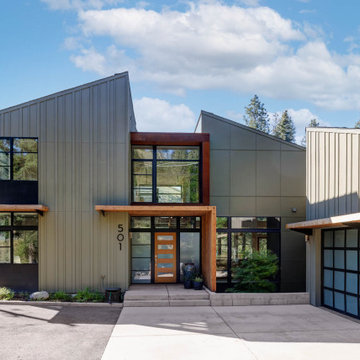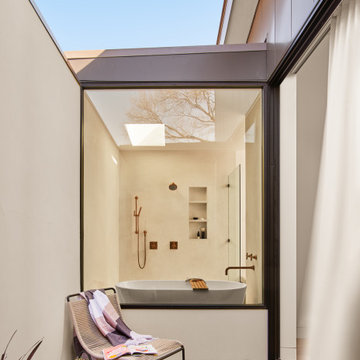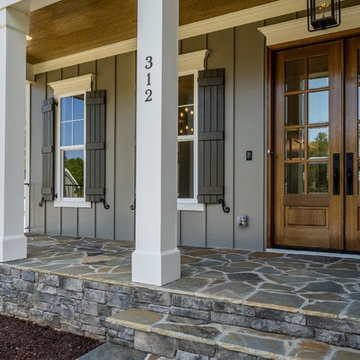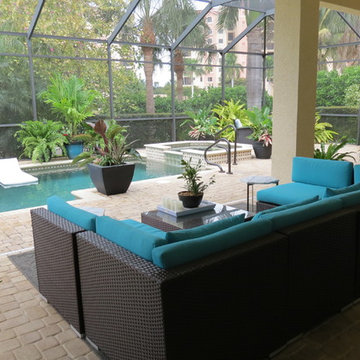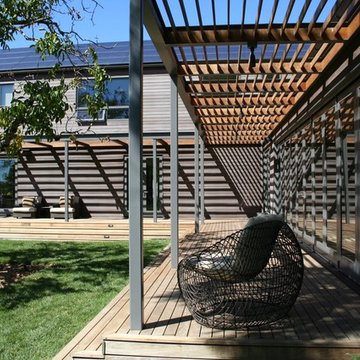Idées déco de porches d'entrée de maison modernes

This modern home, near Cedar Lake, built in 1900, was originally a corner store. A massive conversion transformed the home into a spacious, multi-level residence in the 1990’s.
However, the home’s lot was unusually steep and overgrown with vegetation. In addition, there were concerns about soil erosion and water intrusion to the house. The homeowners wanted to resolve these issues and create a much more useable outdoor area for family and pets.
Castle, in conjunction with Field Outdoor Spaces, designed and built a large deck area in the back yard of the home, which includes a detached screen porch and a bar & grill area under a cedar pergola.
The previous, small deck was demolished and the sliding door replaced with a window. A new glass sliding door was inserted along a perpendicular wall to connect the home’s interior kitchen to the backyard oasis.
The screen house doors are made from six custom screen panels, attached to a top mount, soft-close track. Inside the screen porch, a patio heater allows the family to enjoy this space much of the year.
Concrete was the material chosen for the outdoor countertops, to ensure it lasts several years in Minnesota’s always-changing climate.
Trex decking was used throughout, along with red cedar porch, pergola and privacy lattice detailing.
The front entry of the home was also updated to include a large, open porch with access to the newly landscaped yard. Cable railings from Loftus Iron add to the contemporary style of the home, including a gate feature at the top of the front steps to contain the family pets when they’re let out into the yard.
Tour this project in person, September 28 – 29, during the 2019 Castle Home Tour!
Trouvez le bon professionnel près de chez vous
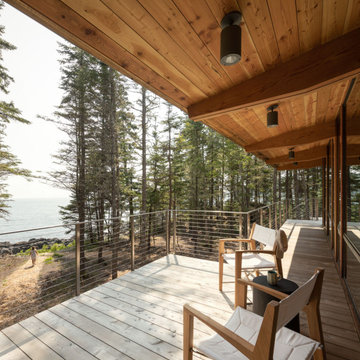
Porch
Aménagement d'un porche d'entrée de maison arrière moderne de taille moyenne avec une terrasse en bois et une extension de toiture.
Aménagement d'un porche d'entrée de maison arrière moderne de taille moyenne avec une terrasse en bois et une extension de toiture.
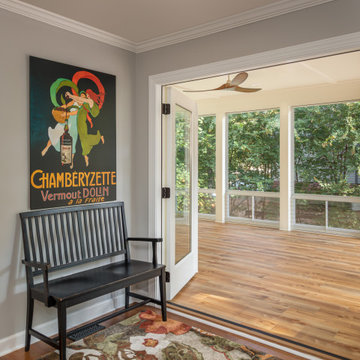
Open deck replaced with a 14' X 29' beautiful screened in, year round functional, porch. EZE Breeze window system installed, allowing for protection or air flow, depending on the weather. Coretec luxury vinyl flooring was chosen in the versatile shade of Manilla Oak. An additional 10' X 16' outside area deck was built for grilling and further seating.
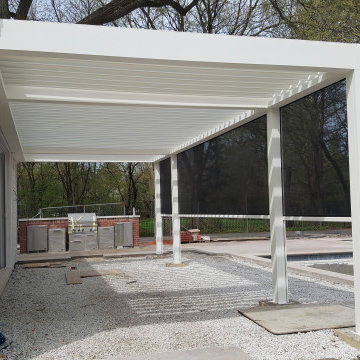
Tilt the roof blades per your preference, at the touch of a button, integrate side elements such as zipshades, sliding panels, to protect from sun, bugs and rain, and make your outdoor another indoor space!
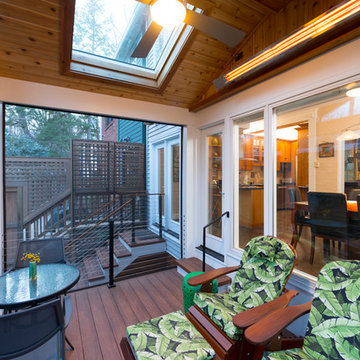
Interior of a modern screened-in porch design in Northwest Washington, D.C. It features skylights, an Infratech infrared heater, a Minka-Aire ceiling fan, low-maintenance Zuri deck boards and stainless steel cable handrails. Photographer: Michael Ventura.
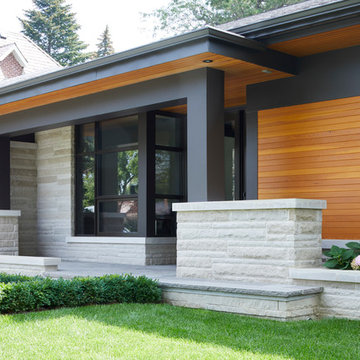
Photo Credit: Jason Hartog Photography
Réalisation d'un porche avec des plantes en pot avant minimaliste de taille moyenne avec des pavés en pierre naturelle et une extension de toiture.
Réalisation d'un porche avec des plantes en pot avant minimaliste de taille moyenne avec des pavés en pierre naturelle et une extension de toiture.
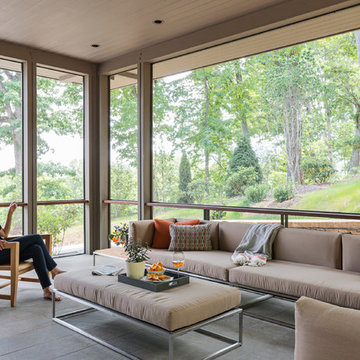
We drew inspiration from traditional prairie motifs and updated them for this modern home in the mountains. Throughout the residence, there is a strong theme of horizontal lines integrated with a natural, woodsy palette and a gallery-like aesthetic on the inside.
Interiors by Alchemy Design
Photography by Todd Crawford
Built by Tyner Construction

Integrity Sliding French Patio Doors from Marvin Windows and Doors with a wood interior and Ultrex fiberglass exterior. Available in sizes up to 16 feet wide and 8 feet tall.
Integrity doors are made with Ultrex®, a pultruded fiberglass Marvin patented that outperforms and outlasts vinyl, roll-form aluminum and other fiberglass composites. Ultrex and the Integrity proprietary pultrusion process delivers high-demand doors that endure all elements without showing age or wear. With a strong Ultrex Fiberglass exterior paired with a rich wood interior, Integrity Wood-Ultrex doors have both strength and beauty. Constructed with Ultrex from the inside out, Integrity All Ultrex doors offer outstanding strength and durability.
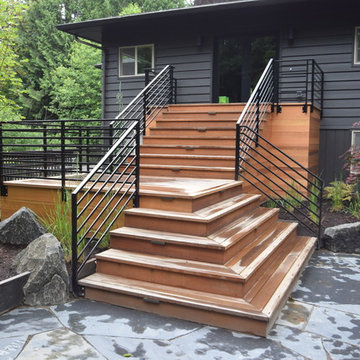
Orlando Construction Inc.
Idées déco pour un porche d'entrée de maison avant moderne de taille moyenne avec une terrasse en bois et une extension de toiture.
Idées déco pour un porche d'entrée de maison avant moderne de taille moyenne avec une terrasse en bois et une extension de toiture.
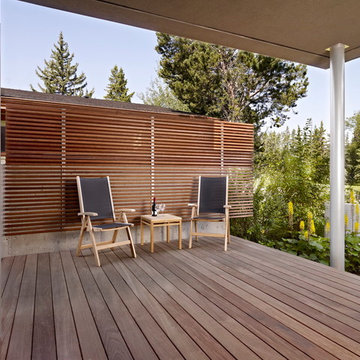
Project: SD House
Design by: www.thirdstone.ca
Photography: Merle Prosofsky
Idée de décoration pour un porche d'entrée de maison arrière minimaliste.
Idée de décoration pour un porche d'entrée de maison arrière minimaliste.
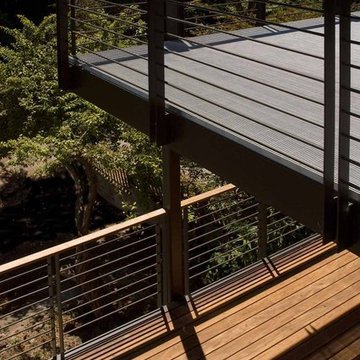
A remodel of a San Francisco residence on a downward-sloping lot, with one story at the front, three at the back and party walls on both sides. The open plan design allows light to penetrate the interior and the lower floor through an atrium and skylight in the center. The living room, master bedroom and decks at the back look out over a forest. A spiral stair leads up to a roof deck with long views of San Francisco. All photos © Roberto & Halcyon Campoamor.

Screen porch interior
Cette photo montre un porche d'entrée de maison arrière moderne de taille moyenne avec une moustiquaire, une terrasse en bois et une extension de toiture.
Cette photo montre un porche d'entrée de maison arrière moderne de taille moyenne avec une moustiquaire, une terrasse en bois et une extension de toiture.

Réalisation d'un très grand porche d'entrée de maison arrière minimaliste avec des colonnes, des pavés en pierre naturelle, une extension de toiture et un garde-corps en métal.
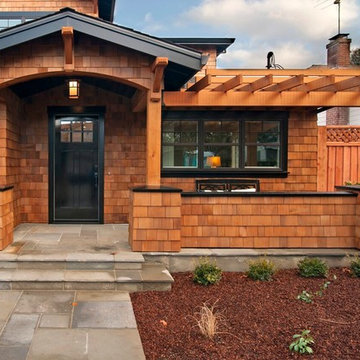
Inviting Front Entry with casual seating on porch.
Exemple d'un porche d'entrée de maison avant moderne avec des pavés en pierre naturelle et une pergola.
Exemple d'un porche d'entrée de maison avant moderne avec des pavés en pierre naturelle et une pergola.
Idées déco de porches d'entrée de maison modernes
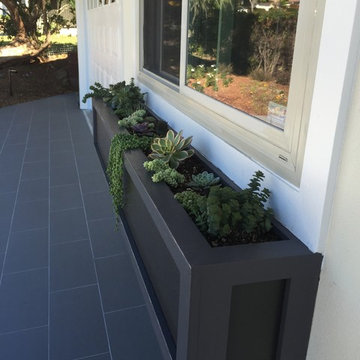
Jeffrey Howard
Réalisation d'un porche avec des plantes en pot avant minimaliste avec une extension de toiture.
Réalisation d'un porche avec des plantes en pot avant minimaliste avec une extension de toiture.
1
