Idées déco de porches d'entrée de maison éclectiques avec une pergola
Trier par :
Budget
Trier par:Populaires du jour
1 - 20 sur 51 photos
1 sur 3
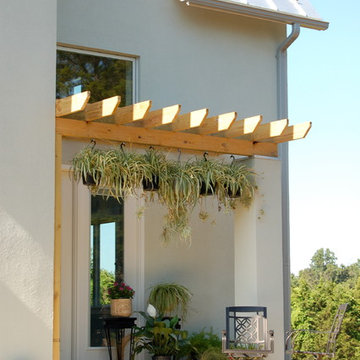
www.upstream-construction.com
Idées déco pour un porche d'entrée de maison arrière éclectique avec une pergola.
Idées déco pour un porche d'entrée de maison arrière éclectique avec une pergola.
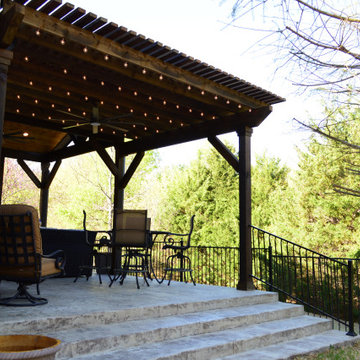
Reminiscent of a luxurious chalet, this magnificent outdoor living combination space impresses, no matter how you look at it. From afar, looking from the extremity of the backyard, the handsome gable roof stands out – loud and strong. It is attached to a Legacy end-cut pergola, stained to match the outreaching roof structure.
The stamp and stain patio underfoot was built using a Roman Slate stamp, and the color we used was Bone and Walnut.
The ceiling finish within the roofed structure is one of our perennial favorites -- tongue and groove pine. To complement the gable roof and attached pergola color sense, it was stained in Dark Walnut.
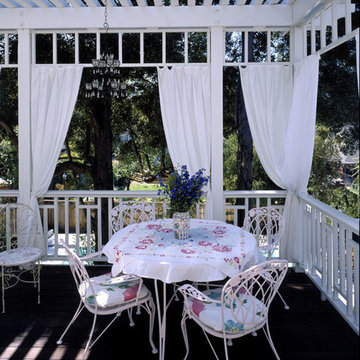
Detailed to follow the lead of the front porch, this shade porch becomes even more intimate and private
with the shades drawn and the candelabra lit.
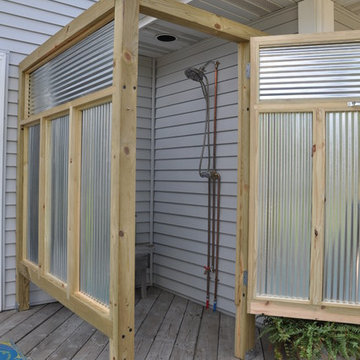
Cette image montre un grand porche d'entrée de maison arrière bohème avec un point d'eau, une terrasse en bois et une pergola.
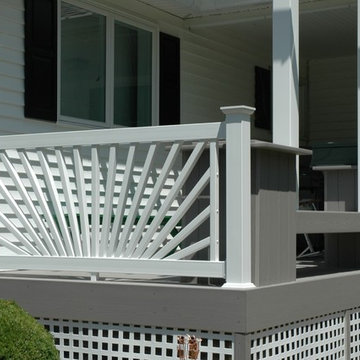
Notice the intircate custom sunburst pattern rail and how if compliments the integrated becnh seating and planters.
Photos courtesy Archadeck of Central Connecticut
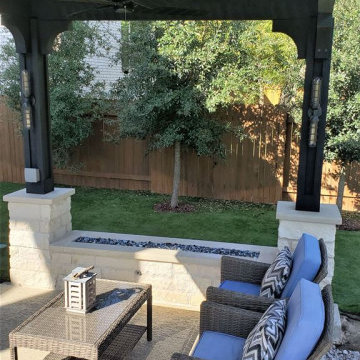
The cedar pergola we designed for this space fulfills the functions our clients desired—and more. The family now has reliable shade over the hot tub along with breezes-on-demand over the seating area. More than that, the scale of this pergola makes a statement. It adds depth and dimension to this outdoor living area, and the message it communicates is this: “Here. This is where you want to be. Right here.”
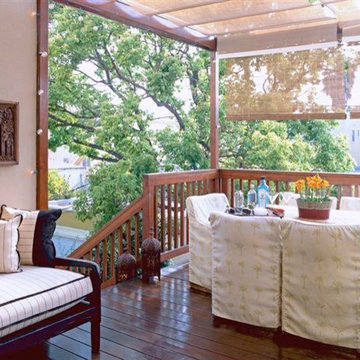
Using retractable solar shades provided necessary coverage without blocking the natural light. The elevated space gave a tree house effect. Adding another functional space to this historic property.
Photo Credit : John Ellis
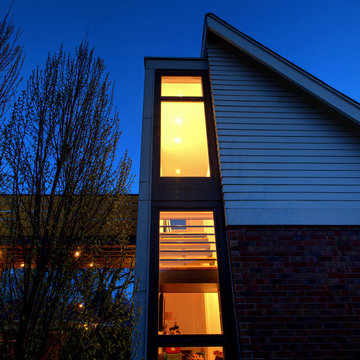
Breezeway links House and Studio - Architecture: HAUS | Architecture For Modern Lifestyles - Construction Management: WERK | Building Modern
Exemple d'un porche d'entrée de maison arrière éclectique de taille moyenne avec une terrasse en bois et une pergola.
Exemple d'un porche d'entrée de maison arrière éclectique de taille moyenne avec une terrasse en bois et une pergola.
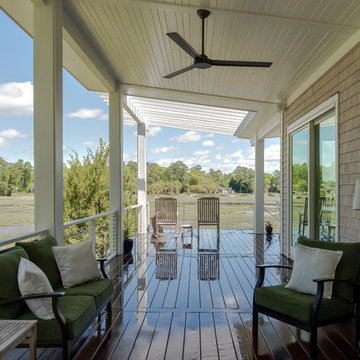
Rick Ricozzi
Réalisation d'un porche d'entrée de maison latéral bohème de taille moyenne avec une terrasse en bois et une pergola.
Réalisation d'un porche d'entrée de maison latéral bohème de taille moyenne avec une terrasse en bois et une pergola.
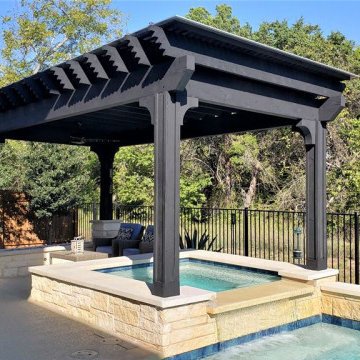
At the other end of the pergola, we built new stone columns around the pergola’s support posts. Those columns flank the new rectangular gas-burning fire pit we built for this space. Instead of building the columns and stone fire pit on the existing concrete patio, we built this structure OFF the patio. We peeled back the AstroTurf next to the patio and placed the new stone structure here to avoid losing usable patio space.
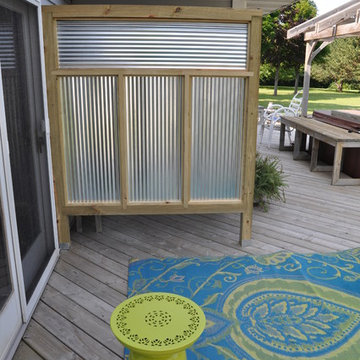
Réalisation d'un grand porche d'entrée de maison arrière bohème avec un point d'eau, une terrasse en bois et une pergola.
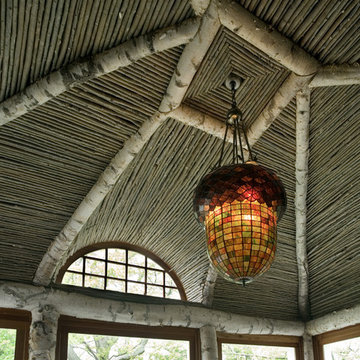
Idée de décoration pour un très grand porche d'entrée de maison arrière bohème avec une moustiquaire, des pavés en pierre naturelle et une pergola.
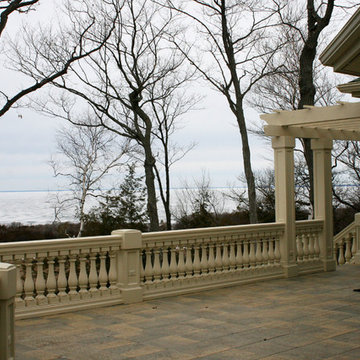
Aménagement d'un très grand porche d'entrée de maison arrière éclectique avec des pavés en béton et une pergola.
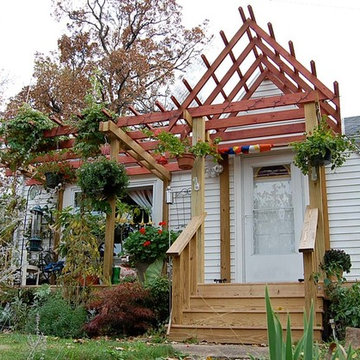
Bowerbird
Idée de décoration pour un porche d'entrée de maison avant bohème de taille moyenne avec une terrasse en bois et une pergola.
Idée de décoration pour un porche d'entrée de maison avant bohème de taille moyenne avec une terrasse en bois et une pergola.
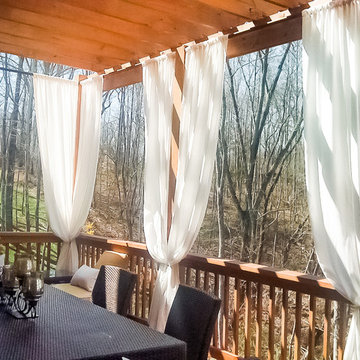
An Outdoor Room designed to have a Coastal feel with a Rustic Cabin Touch as well.
Idée de décoration pour un porche d'entrée de maison arrière bohème de taille moyenne avec une pergola.
Idée de décoration pour un porche d'entrée de maison arrière bohème de taille moyenne avec une pergola.
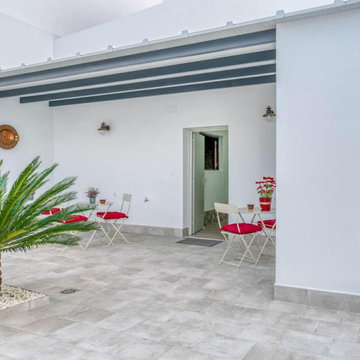
Patio exterior
Inspiration pour un très grand porche avec des plantes en pot arrière bohème avec du carrelage et une pergola.
Inspiration pour un très grand porche avec des plantes en pot arrière bohème avec du carrelage et une pergola.
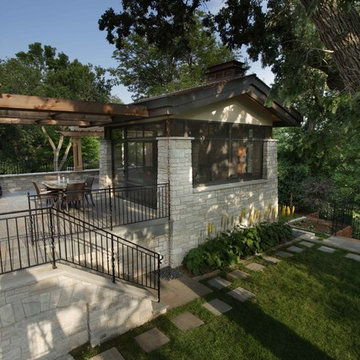
Stuart Lorenz Photograpghy
Idées déco pour un porche d'entrée de maison éclectique avec une pergola.
Idées déco pour un porche d'entrée de maison éclectique avec une pergola.
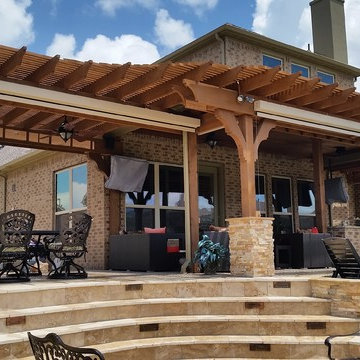
Cette image montre un très grand porche d'entrée de maison arrière bohème avec une moustiquaire, des pavés en pierre naturelle et une pergola.
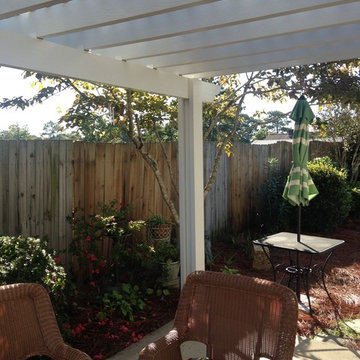
Low maintenance pergola in West Columbia, SC, by Archadeck of Central SC. This pergola provides shade and ambiance and is built using low maintenance aluminum.
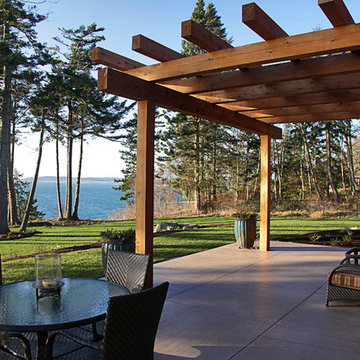
DESIGN: Eric Richmond, Flat Rock Productions;
BUILDER: The Roth Company;
PHOTO: Stadler Studio
Inspiration pour un porche d'entrée de maison arrière bohème avec une dalle de béton et une pergola.
Inspiration pour un porche d'entrée de maison arrière bohème avec une dalle de béton et une pergola.
Idées déco de porches d'entrée de maison éclectiques avec une pergola
1