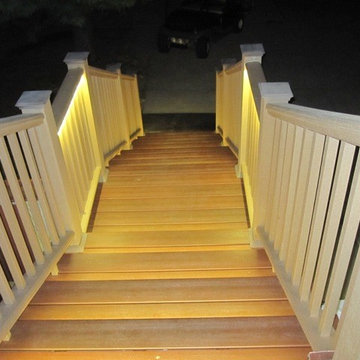Idées déco de porches d'entrée de maison jaunes
Trier par :
Budget
Trier par:Populaires du jour
1 - 20 sur 766 photos
1 sur 2

This timber column porch replaced a small portico. It features a 7.5' x 24' premium quality pressure treated porch floor. Porch beam wraps, fascia, trim are all cedar. A shed-style, standing seam metal roof is featured in a burnished slate color. The porch also includes a ceiling fan and recessed lighting.

Amazing front porch of a modern farmhouse built by Steve Powell Homes (www.stevepowellhomes.com). Photo Credit: David Cannon Photography (www.davidcannonphotography.com)

Exterior Paint Color: SW Dewy 6469
Exterior Trim Color: SW Extra White 7006
Furniture: Vintage fiberglass
Wall Sconce: Barnlight Electric Co
Cette photo montre un porche d'entrée de maison avant bord de mer de taille moyenne avec une dalle de béton et une extension de toiture.
Cette photo montre un porche d'entrée de maison avant bord de mer de taille moyenne avec une dalle de béton et une extension de toiture.

The cozy front porch has a built-in ceiling heater to help socializing in the cool evenings John Wilbanks Photography
Réalisation d'un porche d'entrée de maison craftsman avec une terrasse en bois et une extension de toiture.
Réalisation d'un porche d'entrée de maison craftsman avec une terrasse en bois et une extension de toiture.
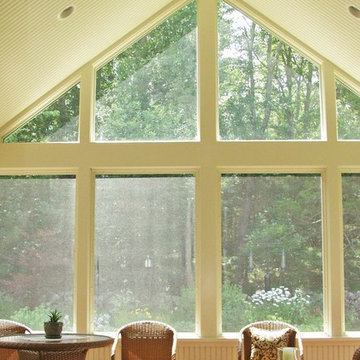
As you enter the three season room through the interior home entrance you fall under the spell of outdoor ( and indoor) living at its best.
Photos by Archadeck of Suburban Boston
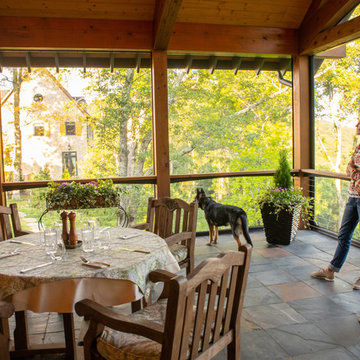
With an expansive phantom screened porch we were able to deliver every majestic view to our clients with the comfort of a fireplace and ceiling fans to control temperature.
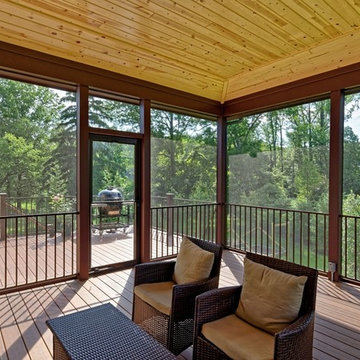
Screened Porch with Hip Roof. Brown Trim, Tray Ceiling. Prefinished Pine Ceiling Below Rafters. Composite Deck Flooring
Cette photo montre un très grand porche d'entrée de maison arrière chic avec une moustiquaire, une terrasse en bois et une extension de toiture.
Cette photo montre un très grand porche d'entrée de maison arrière chic avec une moustiquaire, une terrasse en bois et une extension de toiture.
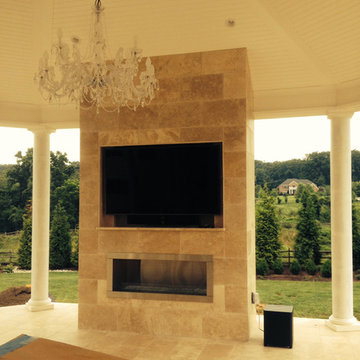
All custom wood work done by JW Contractors. Meticulous detail and trim work design and installation.
Réalisation d'un très grand porche d'entrée de maison arrière tradition avec un foyer extérieur et du carrelage.
Réalisation d'un très grand porche d'entrée de maison arrière tradition avec un foyer extérieur et du carrelage.
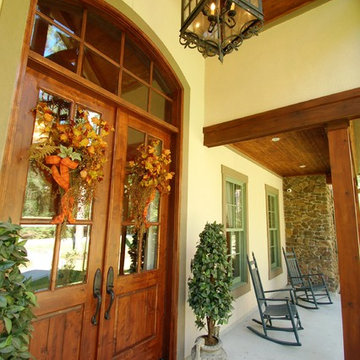
Réalisation d'un porche d'entrée de maison avant chalet avec une dalle de béton et une extension de toiture.
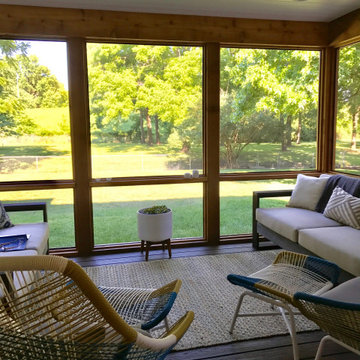
Completed project
Exemple d'un porche d'entrée de maison arrière tendance de taille moyenne avec une moustiquaire, des pavés en béton et une extension de toiture.
Exemple d'un porche d'entrée de maison arrière tendance de taille moyenne avec une moustiquaire, des pavés en béton et une extension de toiture.

Rear porch with an amazing marsh front view! Eased edge Ipe floors with stainless steel mesh x-brace railings with an Ipe cap. Stained v-groove wood cypress ceiling with the best view on Sullivan's Island.
-Photo by Patrick Brickman
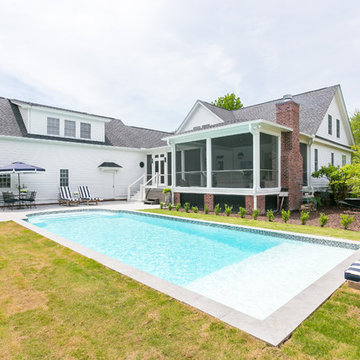
Photography: Jason Stemple
Exemple d'un grand porche d'entrée de maison arrière bord de mer avec une moustiquaire et une extension de toiture.
Exemple d'un grand porche d'entrée de maison arrière bord de mer avec une moustiquaire et une extension de toiture.
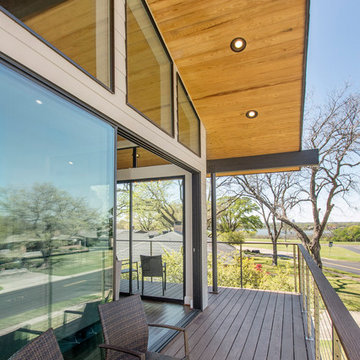
This one story home was transformed into a mid-century modern masterpiece with the addition of a second floor. Its expansive wrap around deck showcases the view of White Rock Lake and the Dallas Skyline and giving this growing family the space it needed to stay in their beloved home. We renovated the downstairs with modifications to the kitchen, pantry, and laundry space, we added a home office and upstairs, a large loft space is flanked by a powder room, playroom, 2 bedrooms and a jack and jill bath. Architecture by h design| Interior Design by Hatfield Builders & Remodelers| Photography by Versatile Imaging
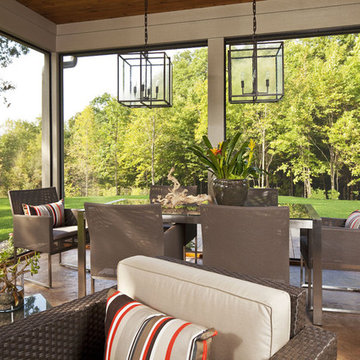
Interior Design by Martha O'Hara Interiors
Built by Hendel Homes
Photography by Troy Thies
Photo Styling by Shannon Gale
Cette photo montre un porche d'entrée de maison chic.
Cette photo montre un porche d'entrée de maison chic.
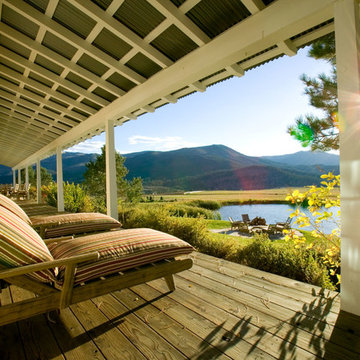
© DANN COFFEY
Idées déco pour un porche d'entrée de maison classique avec une terrasse en bois.
Idées déco pour un porche d'entrée de maison classique avec une terrasse en bois.
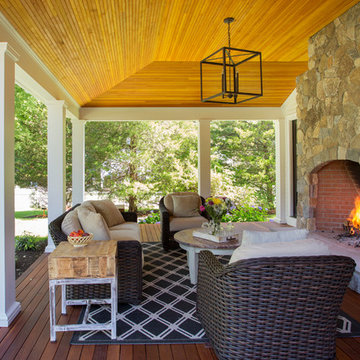
Main Streets and Back Roads...
The homeowners fell in love with this spectacular Lynnfield, MA Colonial farmhouse, complete with iconic New England style timber frame barn, grand outdoor fireplaced living space and in-ground pool. They bought the prestigious location with the desire to bring the home’s character back to life and at the same time, reconfigure the layout, expand the living space and increase the number of rooms to accommodate their needs as a family. Notice the reclaimed wood floors, hand hewn beams and hand crafted/hand planed cabinetry, all country living at its finest only 17 miles North of Boston.
Photo by Eric Roth
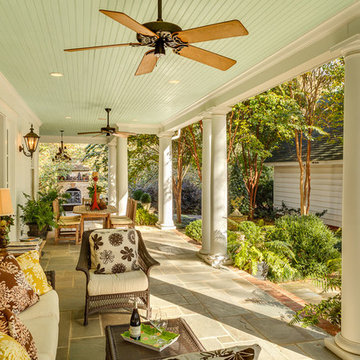
Kris Decker/Firewater Photography
Idée de décoration pour un porche d'entrée de maison tradition.
Idée de décoration pour un porche d'entrée de maison tradition.
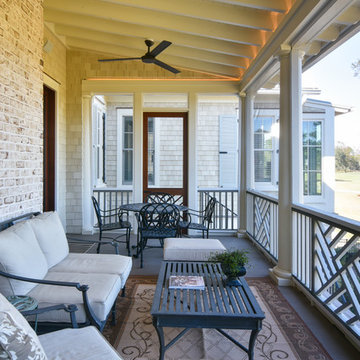
Tripp Smith
Cette image montre un porche d'entrée de maison arrière traditionnel avec une moustiquaire et une extension de toiture.
Cette image montre un porche d'entrée de maison arrière traditionnel avec une moustiquaire et une extension de toiture.
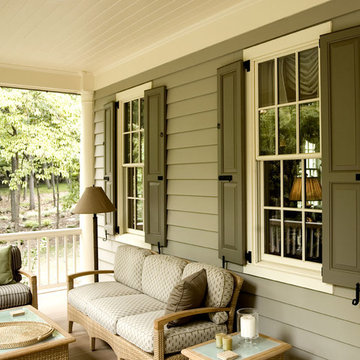
Exterior panel shutters with hand forged hardware creates a relaxing outdoor area for entertaining
Cette photo montre un porche d'entrée de maison bord de mer.
Cette photo montre un porche d'entrée de maison bord de mer.
Idées déco de porches d'entrée de maison jaunes
1
