Idées déco de porches d'entrée de maison

Rustic White Photography
Réalisation d'un grand porche d'entrée de maison arrière tradition avec une cheminée, du carrelage et une extension de toiture.
Réalisation d'un grand porche d'entrée de maison arrière tradition avec une cheminée, du carrelage et une extension de toiture.
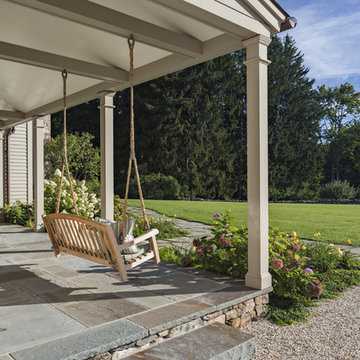
The entrance porch is paved in bluestone and features twin swings.
Robert Benson Photography
Cette photo montre un très grand porche d'entrée de maison avant chic avec des pavés en pierre naturelle et une extension de toiture.
Cette photo montre un très grand porche d'entrée de maison avant chic avec des pavés en pierre naturelle et une extension de toiture.

Linda McDougald, principal and lead designer of Linda McDougald Design l Postcard from Paris Home, re-designed and renovated her home, which now showcases an innovative mix of contemporary and antique furnishings set against a dramatic linen, white, and gray palette.
The English country home features floors of dark-stained oak, white painted hardwood, and Lagos Azul limestone. Antique lighting marks most every room, each of which is filled with exquisite antiques from France. At the heart of the re-design was an extensive kitchen renovation, now featuring a La Cornue Chateau range, Sub-Zero and Miele appliances, custom cabinetry, and Waterworks tile.
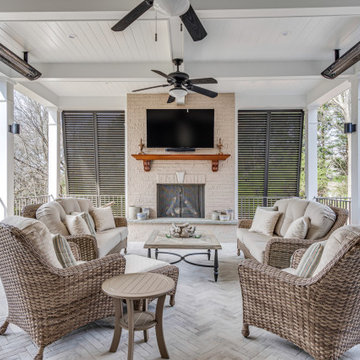
Réalisation d'un grand porche d'entrée de maison arrière marin avec une cheminée, des pavés en brique, une extension de toiture et un garde-corps en métal.

Exemple d'un grand porche d'entrée de maison latéral nature avec des pavés en pierre naturelle et une extension de toiture.
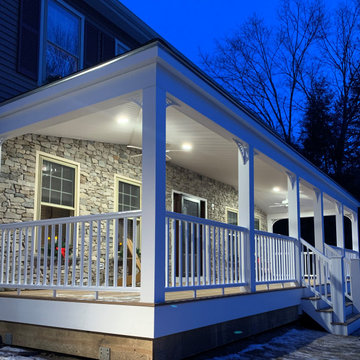
Amazing front porch transformations. We removed a small landing with a few steps and replaced it with and impressive porch that spans the entire front of the house with custom masonry work, a hip roof with bead board ceiling, included lighting, 2 fans, and railings.
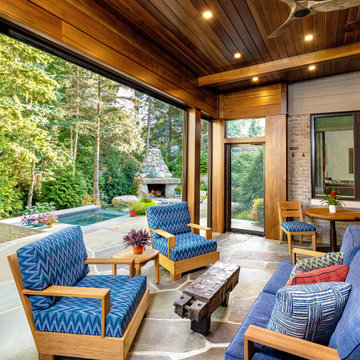
A new porch was added to extend the outdoor seasons in Michigan. Heated stone floors, and retractable screens along with an outdoor kitchen make for a very livable space. We used the same colors inside and outside for a visual extension of the design. A large fireplace infinity spa and extra teak seating are in the background.
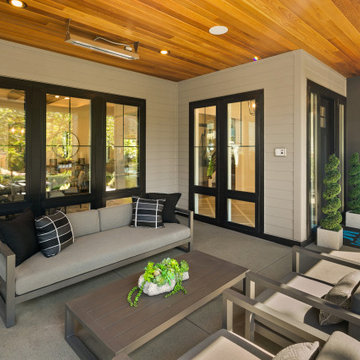
Front covered porch with cedar ceiling and heaters.
Aménagement d'un grand porche d'entrée de maison avant campagne avec une dalle de béton et une extension de toiture.
Aménagement d'un grand porche d'entrée de maison avant campagne avec une dalle de béton et une extension de toiture.
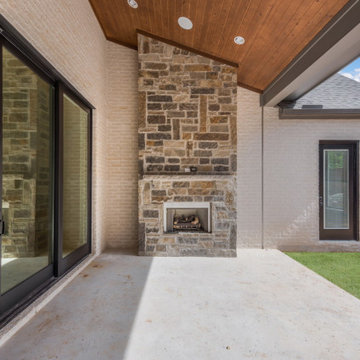
Exemple d'un grand porche d'entrée de maison arrière moderne avec une cheminée, une dalle de béton et une extension de toiture.
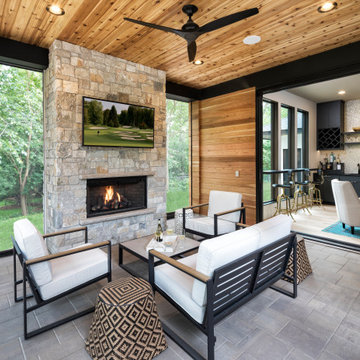
According folding doors open from a lounge area onto a covered porch complete with custom fireplace and TV. It allows guests to flow easily from inside to outside, especially when the phantom screens are down and the doors can remain open.
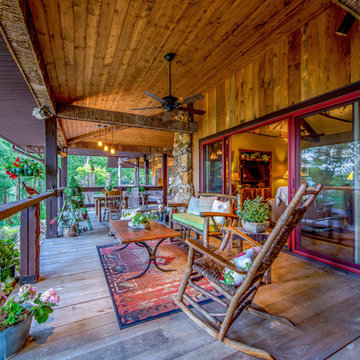
Large wraparound porch the full length of the house. Broken down into seating areas: one for relaxing and watching the wildlife, a dining area and a fireplace with an outdoor TV viewing.
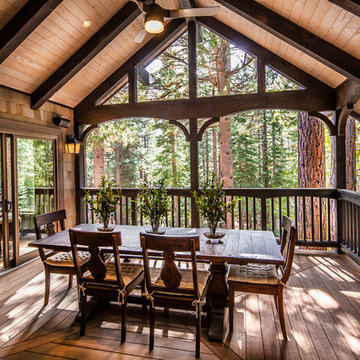
Jeff Dow Photography
Réalisation d'un porche d'entrée de maison avant chalet de taille moyenne avec une terrasse en bois et une extension de toiture.
Réalisation d'un porche d'entrée de maison avant chalet de taille moyenne avec une terrasse en bois et une extension de toiture.
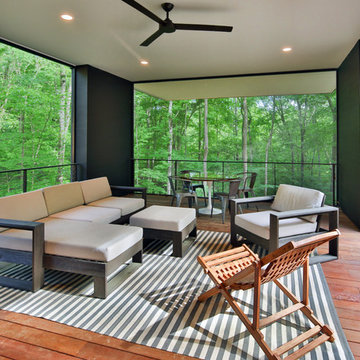
Architect: Szostak Design, Inc.
Photo: Jim Sink
Aménagement d'un porche d'entrée de maison arrière moderne avec une moustiquaire, une terrasse en bois et une extension de toiture.
Aménagement d'un porche d'entrée de maison arrière moderne avec une moustiquaire, une terrasse en bois et une extension de toiture.
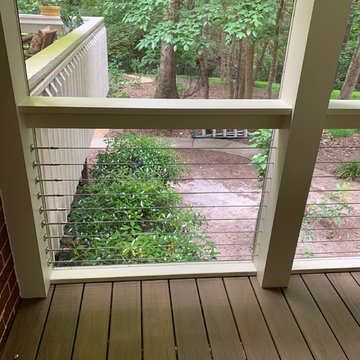
Inspiration pour un petit porche d'entrée de maison latéral minimaliste avec une moustiquaire.
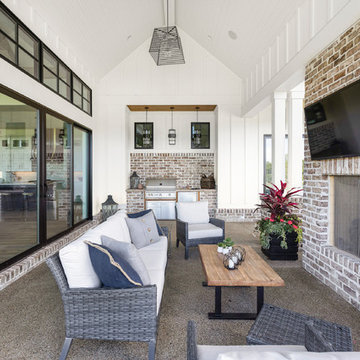
The Home Aesthetic
Idée de décoration pour un grand porche d'entrée de maison latéral champêtre avec un point d'eau, une dalle de béton et une extension de toiture.
Idée de décoration pour un grand porche d'entrée de maison latéral champêtre avec un point d'eau, une dalle de béton et une extension de toiture.
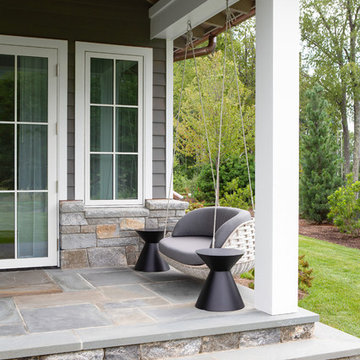
Architectural advisement, Interior Design, Custom Furniture Design & Art Curation by Chango & Co
Photography by Sarah Elliott
See the feature in Rue Magazine
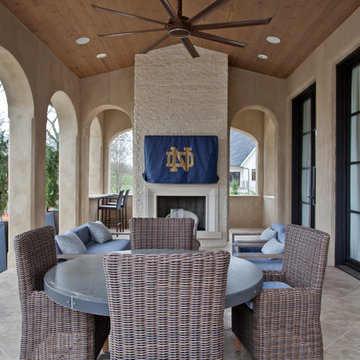
Idées déco pour un grand porche d'entrée de maison arrière méditerranéen avec une cheminée, des pavés en pierre naturelle et une extension de toiture.
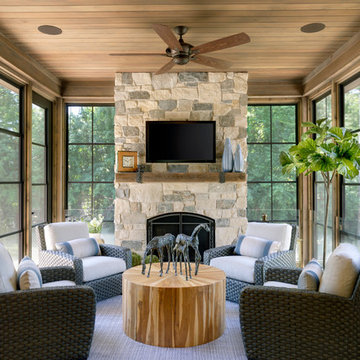
A spacious porch with fireplace is adjacent to the kitchen and dining - Photo by SpaceCrafting
Cette photo montre un porche d'entrée de maison arrière montagne de taille moyenne avec une moustiquaire et une extension de toiture.
Cette photo montre un porche d'entrée de maison arrière montagne de taille moyenne avec une moustiquaire et une extension de toiture.

Nestled next to a mountain side and backing up to a creek, this home encompasses the mountain feel. With its neutral yet rich exterior colors and textures, the architecture is simply picturesque. A custom Knotty Alder entry door is preceded by an arched stone column entry porch. White Oak flooring is featured throughout and accentuates the home’s stained beam and ceiling accents. Custom cabinetry in the Kitchen and Great Room create a personal touch unique to only this residence. The Master Bathroom features a free-standing tub and all-tiled shower. Upstairs, the game room boasts a large custom reclaimed barn wood sliding door. The Juliette balcony gracefully over looks the handsome Great Room. Downstairs the screen porch is cozy with a fireplace and wood accents. Sitting perpendicular to the home, the detached three-car garage mirrors the feel of the main house by staying with the same paint colors, and features an all metal roof. The spacious area above the garage is perfect for a future living or storage area.
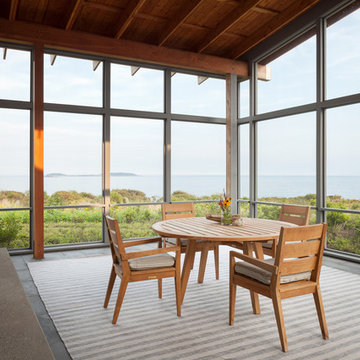
Trent Bell Photography
Aménagement d'un grand porche d'entrée de maison arrière contemporain avec une moustiquaire, des pavés en pierre naturelle et une extension de toiture.
Aménagement d'un grand porche d'entrée de maison arrière contemporain avec une moustiquaire, des pavés en pierre naturelle et une extension de toiture.
Idées déco de porches d'entrée de maison
1