Idées déco de porches d'entrée de maison turquoises avec une moustiquaire
Trier par :
Budget
Trier par:Populaires du jour
1 - 20 sur 74 photos
1 sur 3
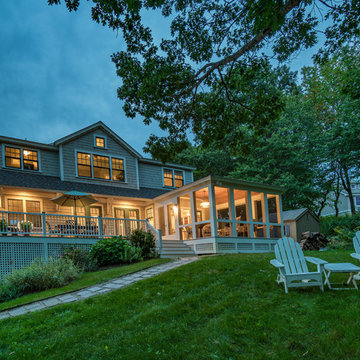
With a location-to-die-for on Great Neck-Ipswich, MA, this perfectly perched home was desperate for an upgrade. The clients, anxious to downsize and create a lifestyle more true to their hearts, left their hectic Wellesley address behind and set out, with kayaks in tow, for life on The Neck!
Once a cookie-cutter spec-home, this reinvented craftsman style, now reminiscent of Martha’s Vineyard and the like, will inspire you to rub your eyes, blink hard and say, “We’re not in Wellesley anymore!”.
The selections couldn’t have been more appropriate: Cascade Blue window cladding to compliment the Seacoast Grey Maibec shingles, the simulated divided light/multi-pane windows, the nature-inspired & earthy color palette, partially paned door, tapered columns, and an outdoor (Vineyard staple) shower adorned by a pergola overhead. The understated outdoor shower only adds to the vacation feel of this retirement retreat, perfect for rinsing off the sand after a day at Clark Beach or kayaking Ipswich Bay & Plum Island Sound.
Photo By Eric Roth
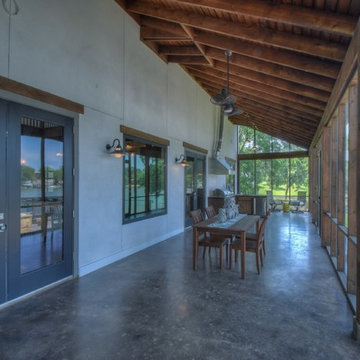
Exemple d'un grand porche d'entrée de maison arrière montagne avec une moustiquaire, une dalle de béton et une extension de toiture.
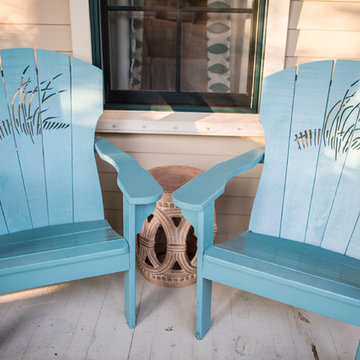
Lisa Konz Photography
Exemple d'un porche d'entrée de maison arrière bord de mer de taille moyenne avec une moustiquaire, une terrasse en bois et une extension de toiture.
Exemple d'un porche d'entrée de maison arrière bord de mer de taille moyenne avec une moustiquaire, une terrasse en bois et une extension de toiture.
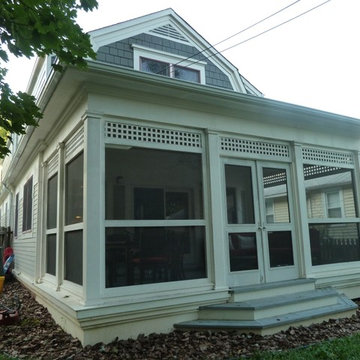
Arimse Architects
Idée de décoration pour un petit porche d'entrée de maison arrière craftsman avec une moustiquaire et une extension de toiture.
Idée de décoration pour un petit porche d'entrée de maison arrière craftsman avec une moustiquaire et une extension de toiture.
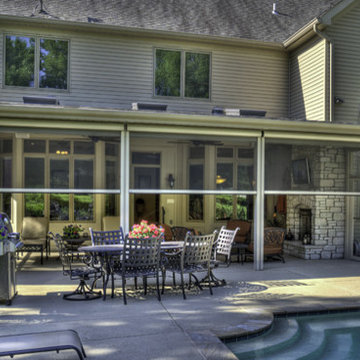
This outdoor room features retractable roll screens that go up and down with the touch of a remote control. There is a stone faced fireplace on one end and a cooking area with built-in gas grill on the other. It's the perfect place to relax or entertain by the pool.
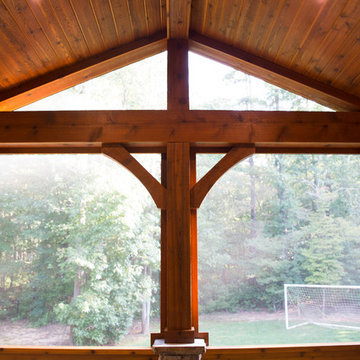
Evergreen Studio
Cette image montre un grand porche d'entrée de maison arrière chalet avec une moustiquaire, du béton estampé et une extension de toiture.
Cette image montre un grand porche d'entrée de maison arrière chalet avec une moustiquaire, du béton estampé et une extension de toiture.
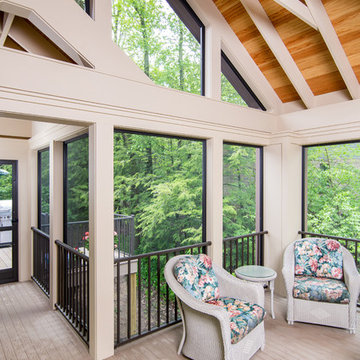
Contractor: Hughes & Lynn Building & Renovations
Photos: Max Wedge Photography
Cette photo montre un grand porche d'entrée de maison arrière chic avec une moustiquaire, une terrasse en bois et une extension de toiture.
Cette photo montre un grand porche d'entrée de maison arrière chic avec une moustiquaire, une terrasse en bois et une extension de toiture.
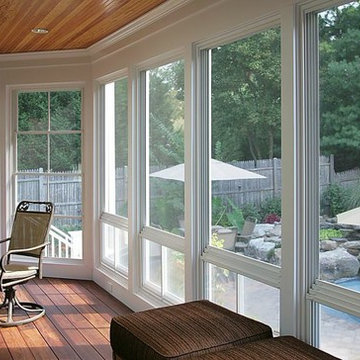
Jim Gerrety Architects
kenwyner
Exemple d'un porche d'entrée de maison arrière chic de taille moyenne avec une moustiquaire, une extension de toiture et une terrasse en bois.
Exemple d'un porche d'entrée de maison arrière chic de taille moyenne avec une moustiquaire, une extension de toiture et une terrasse en bois.
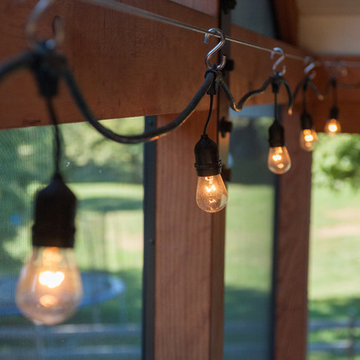
John Welsh
Réalisation d'un porche d'entrée de maison arrière chalet avec une moustiquaire et une extension de toiture.
Réalisation d'un porche d'entrée de maison arrière chalet avec une moustiquaire et une extension de toiture.
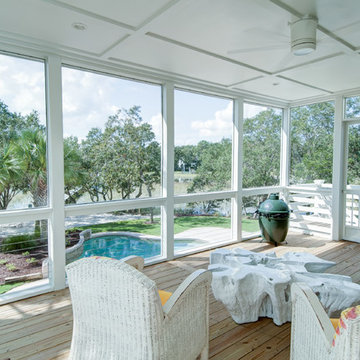
RM Photography
Idées déco pour un porche d'entrée de maison arrière bord de mer de taille moyenne avec une moustiquaire, une terrasse en bois et une extension de toiture.
Idées déco pour un porche d'entrée de maison arrière bord de mer de taille moyenne avec une moustiquaire, une terrasse en bois et une extension de toiture.
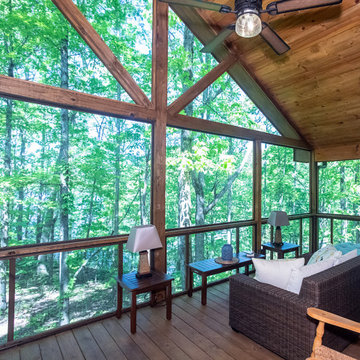
Lake Cabin Home Addition - Screened Porch
Aménagement d'un porche d'entrée de maison arrière classique de taille moyenne avec une moustiquaire, une terrasse en bois et une extension de toiture.
Aménagement d'un porche d'entrée de maison arrière classique de taille moyenne avec une moustiquaire, une terrasse en bois et une extension de toiture.
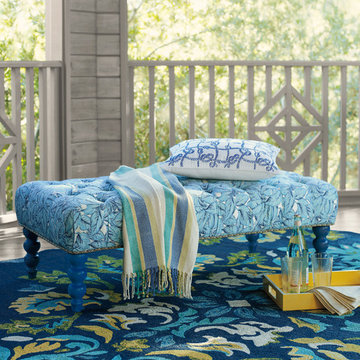
You can’t go wrong with traditional stripes indoors or out. Create a nautical look for the summertime with some colorful chairs against our delicious fiesta of colors found in this flatweave rug. Bonus: made of recycled soda bottles so it’s as good for the earth as it is for you.
100% recycled polyester. Colors: Teal, Bittersweet, Driftwood, Newport Red (As Shown) and Lime.
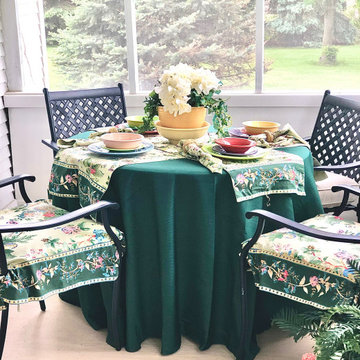
Front porch, screened
Idée de décoration pour un porche d'entrée de maison avant champêtre de taille moyenne avec une moustiquaire et une extension de toiture.
Idée de décoration pour un porche d'entrée de maison avant champêtre de taille moyenne avec une moustiquaire et une extension de toiture.
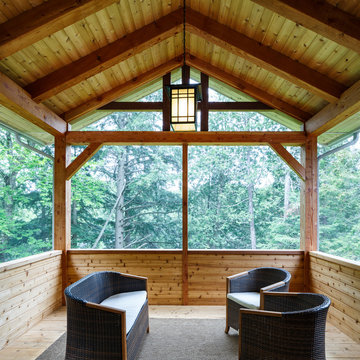
Cedar timber frame screen porch in the forest
Inspiration pour un petit porche d'entrée de maison arrière chalet avec une moustiquaire, une extension de toiture et une terrasse en bois.
Inspiration pour un petit porche d'entrée de maison arrière chalet avec une moustiquaire, une extension de toiture et une terrasse en bois.

Архитекторы: Дмитрий Глушков, Фёдор Селенин; Фото: Антон Лихтарович
Cette photo montre un grand porche d'entrée de maison avant tendance avec une extension de toiture, une moustiquaire, des pavés en pierre naturelle et un garde-corps en bois.
Cette photo montre un grand porche d'entrée de maison avant tendance avec une extension de toiture, une moustiquaire, des pavés en pierre naturelle et un garde-corps en bois.
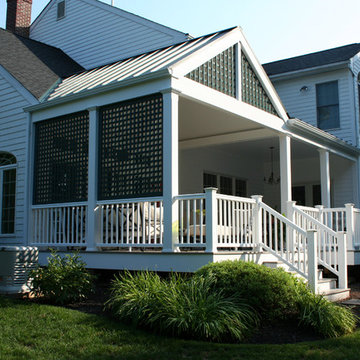
This is a covered porch addition done in a classic cottage style, with beadboard details and lattice work.
Cette image montre un grand porche d'entrée de maison arrière traditionnel avec une moustiquaire, une terrasse en bois et une extension de toiture.
Cette image montre un grand porche d'entrée de maison arrière traditionnel avec une moustiquaire, une terrasse en bois et une extension de toiture.
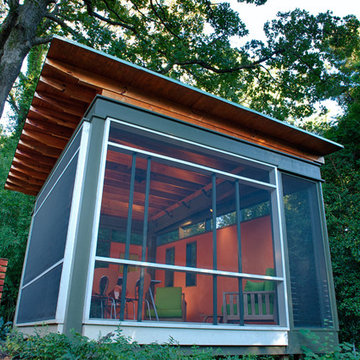
Steve Robinson
Cette image montre un porche d'entrée de maison arrière design de taille moyenne avec une moustiquaire, une terrasse en bois et une extension de toiture.
Cette image montre un porche d'entrée de maison arrière design de taille moyenne avec une moustiquaire, une terrasse en bois et une extension de toiture.

Builder: Falcon Custom Homes
Interior Designer: Mary Burns - Gallery
Photographer: Mike Buck
A perfectly proportioned story and a half cottage, the Farfield is full of traditional details and charm. The front is composed of matching board and batten gables flanking a covered porch featuring square columns with pegged capitols. A tour of the rear façade reveals an asymmetrical elevation with a tall living room gable anchoring the right and a low retractable-screened porch to the left.
Inside, the front foyer opens up to a wide staircase clad in horizontal boards for a more modern feel. To the left, and through a short hall, is a study with private access to the main levels public bathroom. Further back a corridor, framed on one side by the living rooms stone fireplace, connects the master suite to the rest of the house. Entrance to the living room can be gained through a pair of openings flanking the stone fireplace, or via the open concept kitchen/dining room. Neutral grey cabinets featuring a modern take on a recessed panel look, line the perimeter of the kitchen, framing the elongated kitchen island. Twelve leather wrapped chairs provide enough seating for a large family, or gathering of friends. Anchoring the rear of the main level is the screened in porch framed by square columns that match the style of those found at the front porch. Upstairs, there are a total of four separate sleeping chambers. The two bedrooms above the master suite share a bathroom, while the third bedroom to the rear features its own en suite. The fourth is a large bunkroom above the homes two-stall garage large enough to host an abundance of guests.
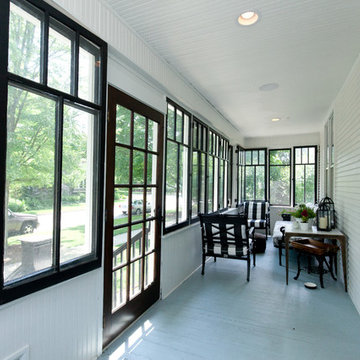
Who wouldn't love to sit and relax on this beautiful farmhouse porch surrounded by modern black windows?
Meyer Design
Photos: Jody Kmetz
Réalisation d'un petit porche d'entrée de maison avant champêtre avec une moustiquaire et une extension de toiture.
Réalisation d'un petit porche d'entrée de maison avant champêtre avec une moustiquaire et une extension de toiture.
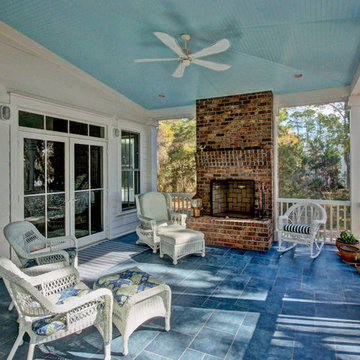
Captured Moments Photography
Idées déco pour un porche d'entrée de maison arrière classique de taille moyenne avec une moustiquaire, du carrelage et une extension de toiture.
Idées déco pour un porche d'entrée de maison arrière classique de taille moyenne avec une moustiquaire, du carrelage et une extension de toiture.
Idées déco de porches d'entrée de maison turquoises avec une moustiquaire
1