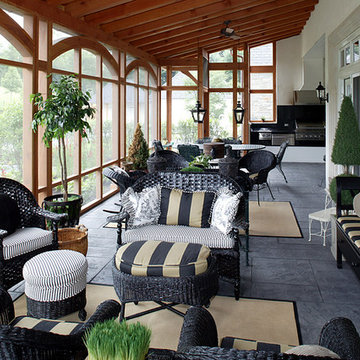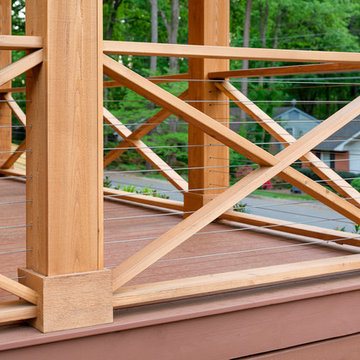Idées déco de porches d'entrée de maison turquoises
Trier par :
Budget
Trier par:Populaires du jour
1 - 20 sur 1 023 photos
1 sur 2

www.genevacabinet.com, Geneva Cabinet Company, Lake Geneva, WI., Lakehouse with kitchen open to screened in porch overlooking lake.
Réalisation d'un grand porche d'entrée de maison arrière marin avec des pavés en brique, une extension de toiture et un garde-corps en matériaux mixtes.
Réalisation d'un grand porche d'entrée de maison arrière marin avec des pavés en brique, une extension de toiture et un garde-corps en matériaux mixtes.

Classic Southern style home paired with traditional French Quarter Lanterns. The white siding, wood doors, and metal roof are complemented well with the copper gas lanterns.
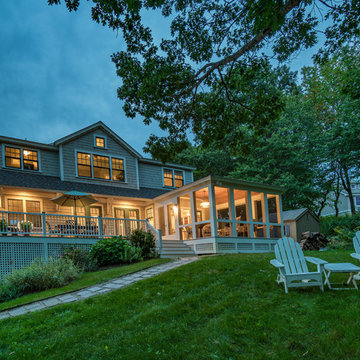
With a location-to-die-for on Great Neck-Ipswich, MA, this perfectly perched home was desperate for an upgrade. The clients, anxious to downsize and create a lifestyle more true to their hearts, left their hectic Wellesley address behind and set out, with kayaks in tow, for life on The Neck!
Once a cookie-cutter spec-home, this reinvented craftsman style, now reminiscent of Martha’s Vineyard and the like, will inspire you to rub your eyes, blink hard and say, “We’re not in Wellesley anymore!”.
The selections couldn’t have been more appropriate: Cascade Blue window cladding to compliment the Seacoast Grey Maibec shingles, the simulated divided light/multi-pane windows, the nature-inspired & earthy color palette, partially paned door, tapered columns, and an outdoor (Vineyard staple) shower adorned by a pergola overhead. The understated outdoor shower only adds to the vacation feel of this retirement retreat, perfect for rinsing off the sand after a day at Clark Beach or kayaking Ipswich Bay & Plum Island Sound.
Photo By Eric Roth
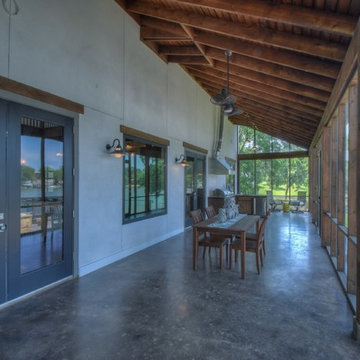
Exemple d'un grand porche d'entrée de maison arrière montagne avec une moustiquaire, une dalle de béton et une extension de toiture.

Michael Ventura
Idée de décoration pour un grand porche d'entrée de maison arrière tradition avec une terrasse en bois et une extension de toiture.
Idée de décoration pour un grand porche d'entrée de maison arrière tradition avec une terrasse en bois et une extension de toiture.
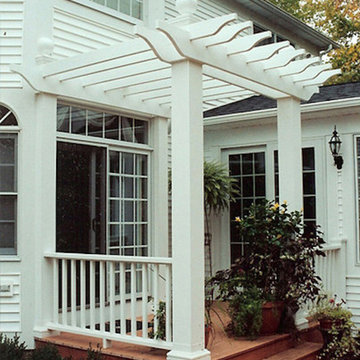
Cette image montre un porche d'entrée de maison arrière traditionnel avec des pavés en brique et une pergola.

Greg Reigler
Aménagement d'un grand porche d'entrée de maison avant classique avec une extension de toiture et une terrasse en bois.
Aménagement d'un grand porche d'entrée de maison avant classique avec une extension de toiture et une terrasse en bois.
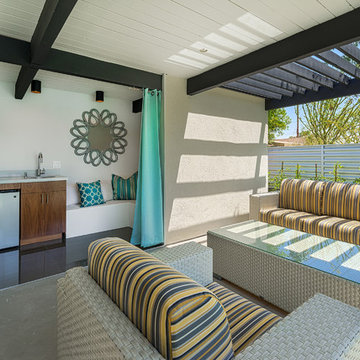
Mid Century Palm Springs Outdoor Cabana, Pool house,
Réalisation d'un porche d'entrée de maison design.
Réalisation d'un porche d'entrée de maison design.
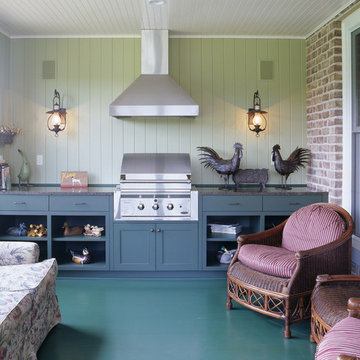
When the homeowners chose to build their new family home they discovered a beautiful rural setting that allowed them to enjoy their various hobbies and interests. This custom farmhouse concept is a traditional four-square main structure with 12-foot porches and outer rooms wrapping the entire home. The overall aesthetic is stately and uncomplicated. – Ken Gutmaker Photography - Rehkamp Larson Architects
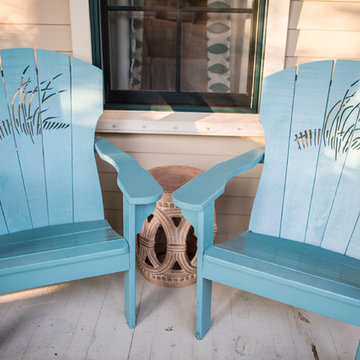
Lisa Konz Photography
Exemple d'un porche d'entrée de maison arrière bord de mer de taille moyenne avec une moustiquaire, une terrasse en bois et une extension de toiture.
Exemple d'un porche d'entrée de maison arrière bord de mer de taille moyenne avec une moustiquaire, une terrasse en bois et une extension de toiture.
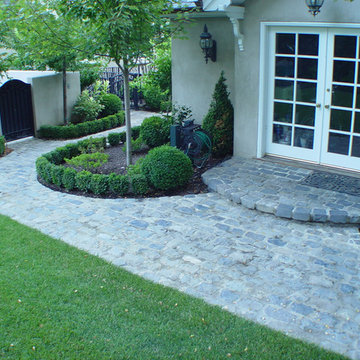
Atherton, CA: Antique sandstone 6”x6”cobblestone driveway, motor court, landing, walkways and landscape edging.
Aménagement d'un porche d'entrée de maison classique.
Aménagement d'un porche d'entrée de maison classique.
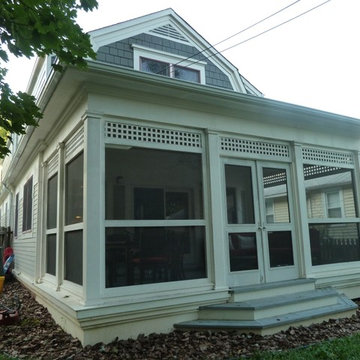
Arimse Architects
Idée de décoration pour un petit porche d'entrée de maison arrière craftsman avec une moustiquaire et une extension de toiture.
Idée de décoration pour un petit porche d'entrée de maison arrière craftsman avec une moustiquaire et une extension de toiture.
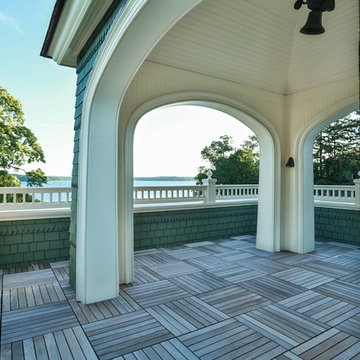
Lowell Custom Homes, Lake Geneva, WI. Lake house in Fontana, Wi. Balcony below steeple on classic shingle style architecture featuring fine exterior detailing and finished in Benjamin Moore’s Great Barrington Green HC122 with French Vanilla trim. The roof is Cedar Shake with Copper Gutters and Downspouts.
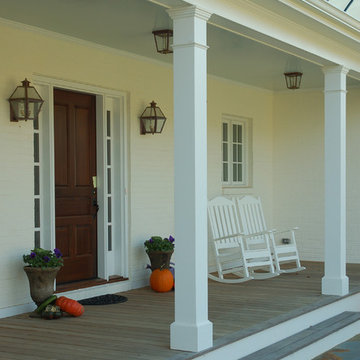
photo by Timothy Clites
Inspiration pour un porche d'entrée de maison avant rustique de taille moyenne.
Inspiration pour un porche d'entrée de maison avant rustique de taille moyenne.
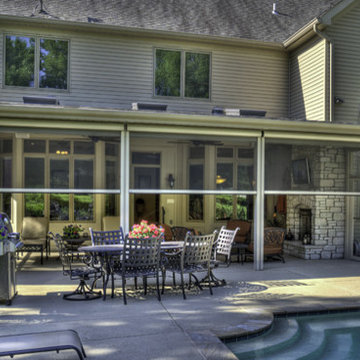
This outdoor room features retractable roll screens that go up and down with the touch of a remote control. There is a stone faced fireplace on one end and a cooking area with built-in gas grill on the other. It's the perfect place to relax or entertain by the pool.
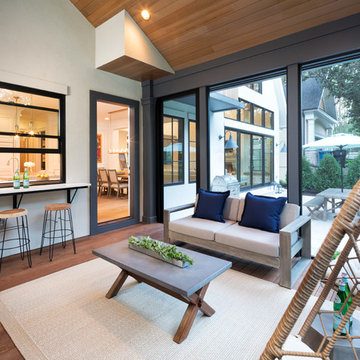
2018 Artisan Home Tour
Photo: LandMark Photography
Builder: John Kraemer & Sons
Exemple d'un porche d'entrée de maison.
Exemple d'un porche d'entrée de maison.
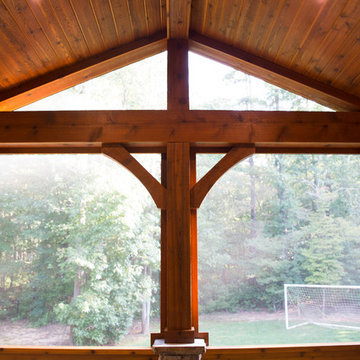
Evergreen Studio
Cette image montre un grand porche d'entrée de maison arrière chalet avec une moustiquaire, du béton estampé et une extension de toiture.
Cette image montre un grand porche d'entrée de maison arrière chalet avec une moustiquaire, du béton estampé et une extension de toiture.
Idées déco de porches d'entrée de maison turquoises
1
