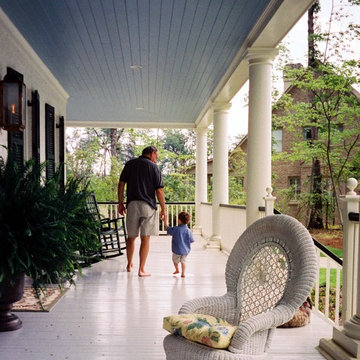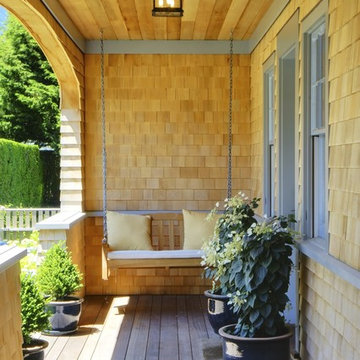Idées déco de porches d'entrée de maison victoriens
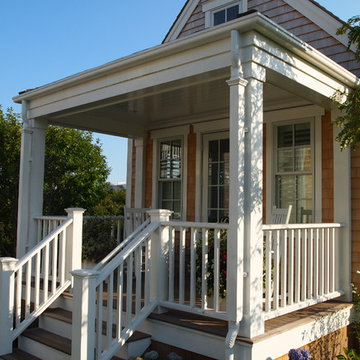
Architecture:Chip Webster Architecture
Interiors: Kathleen Hay
Cette image montre un porche d'entrée de maison avant victorien de taille moyenne avec une terrasse en bois et une extension de toiture.
Cette image montre un porche d'entrée de maison avant victorien de taille moyenne avec une terrasse en bois et une extension de toiture.
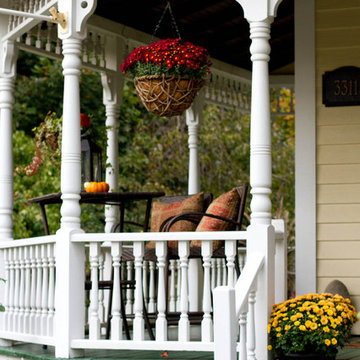
Rikki Snyder Photography © 2012 Houzz
Cette image montre un porche d'entrée de maison avant victorien.
Cette image montre un porche d'entrée de maison avant victorien.
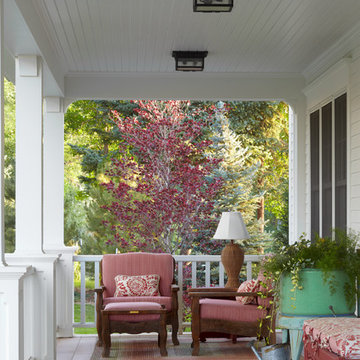
David Patterson
Idées déco pour un porche d'entrée de maison victorien avec une terrasse en bois et une extension de toiture.
Idées déco pour un porche d'entrée de maison victorien avec une terrasse en bois et une extension de toiture.
Trouvez le bon professionnel près de chez vous
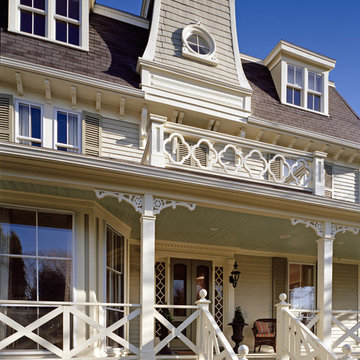
The client admired this Victorian home from afar for many years before purchasing it. The extensive rehabilitation restored much of the house to its original style and grandeur; interior spaces were transformed in function while respecting the elaborate details of the era. A new kitchen, breakfast area, study and baths make the home fully functional and comfortably livable.
Photo Credit: Sam Gray
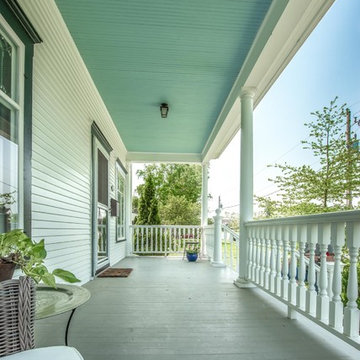
We rebuilt the porch underneath the existing roof. It was shored up during construction, as the structure, roof membrane, ceiling and trim board were all in great condition. This included removing the old porch below, augering & pouring new footings, building the new porch floor structure, and then fitting in the permanent structural fiberglass columns to support it.
A&J Photography, Inc.
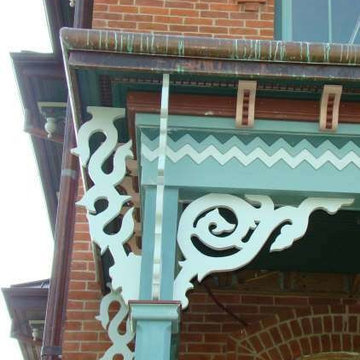
The posts and gingerbread trim match those on the front of the original home
Exemple d'un porche d'entrée de maison victorien.
Exemple d'un porche d'entrée de maison victorien.
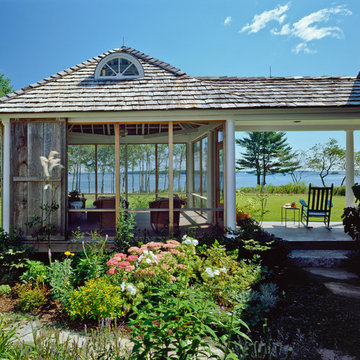
photography by Brian Vandenbrink
Réalisation d'un porche d'entrée de maison victorien avec une extension de toiture et une moustiquaire.
Réalisation d'un porche d'entrée de maison victorien avec une extension de toiture et une moustiquaire.
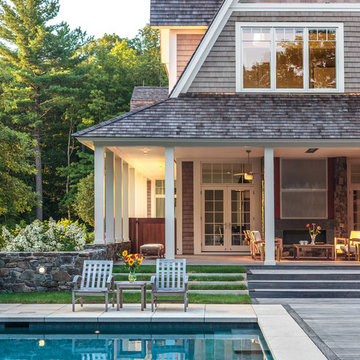
Peter Peirce
Cette photo montre un porche d'entrée de maison victorien avec un foyer extérieur.
Cette photo montre un porche d'entrée de maison victorien avec un foyer extérieur.
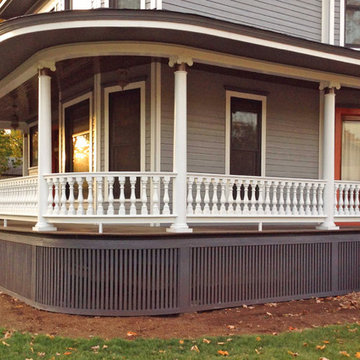
One of the more common questions we get is “How do we get curved rail for our porch?”. It’s simple:
1. Send us the width and height of the curve(s). Easy instructions on how to take those two measurements are found at https://www.americanporch.com/
2. We’ll send you a quote for your approval. Orders are placed in line for production according to payment date.
3. The new curved railing shows up at your door.
Lead time on curved cedar railing is about 4-5 weeks. For curved synthetic (poly) rails, you’ll want to order about 8 weeks in advance.
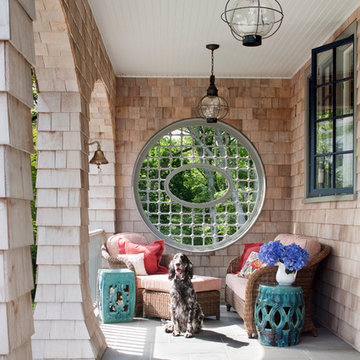
Photography by Sam Gray
Cette image montre un porche d'entrée de maison latéral victorien avec des pavés en pierre naturelle et une extension de toiture.
Cette image montre un porche d'entrée de maison latéral victorien avec des pavés en pierre naturelle et une extension de toiture.
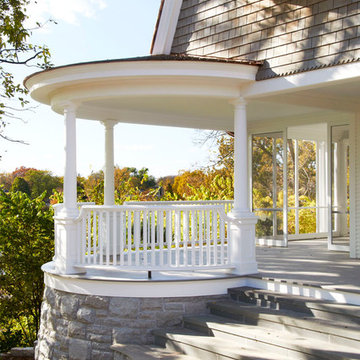
Exterior trim/porch by Ingrained Wood Studios: The Mill
© Alyssa Lee Photography
Inspiration pour un porche d'entrée de maison victorien.
Inspiration pour un porche d'entrée de maison victorien.
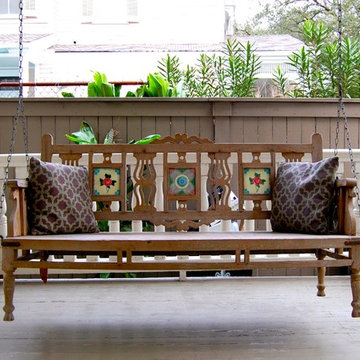
Photo: Corynne Pless © 2013 Houzz
Exemple d'un porche d'entrée de maison avant victorien.
Exemple d'un porche d'entrée de maison avant victorien.
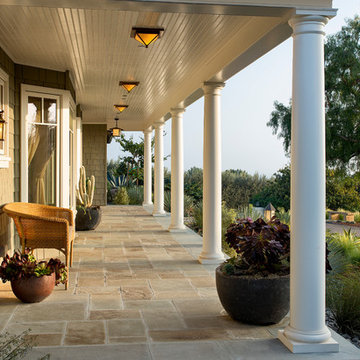
Jim Bartsch Photography
Idées déco pour un porche avec des plantes en pot avant victorien avec des pavés en pierre naturelle et une extension de toiture.
Idées déco pour un porche avec des plantes en pot avant victorien avec des pavés en pierre naturelle et une extension de toiture.
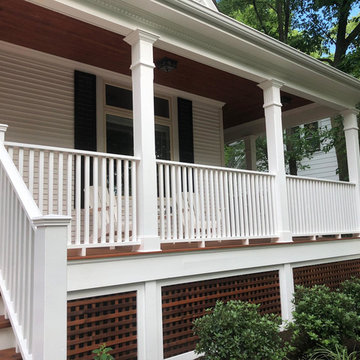
Idée de décoration pour un porche d'entrée de maison avant victorien avec une extension de toiture.
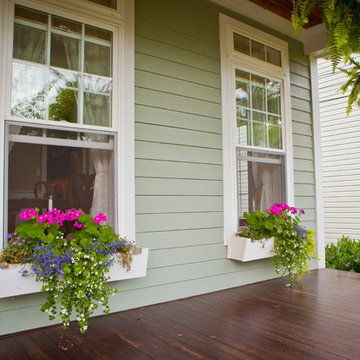
Inspiration pour un porche d'entrée de maison avant victorien de taille moyenne avec une terrasse en bois et une extension de toiture.
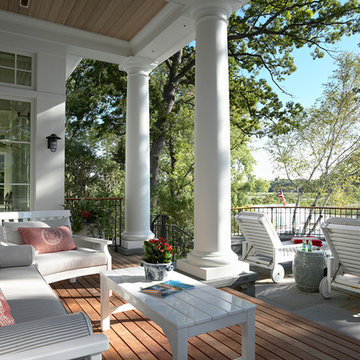
Photography (Interiors): Susan Gilmore
Contractor: Choice Wood Company
Interior Design: Billy Beson Company
Landscape Architect: Damon Farber
Project Size: 4000+ SF (First Floor + Second Floor)
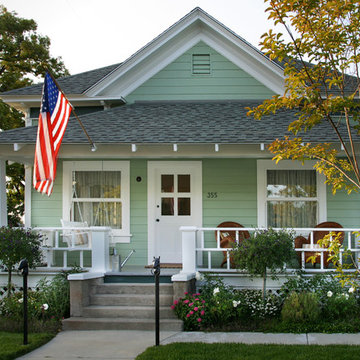
photo by Aidin Mariscal
Cette image montre un porche d'entrée de maison avant victorien de taille moyenne avec une terrasse en bois et une extension de toiture.
Cette image montre un porche d'entrée de maison avant victorien de taille moyenne avec une terrasse en bois et une extension de toiture.
Idées déco de porches d'entrée de maison victoriens
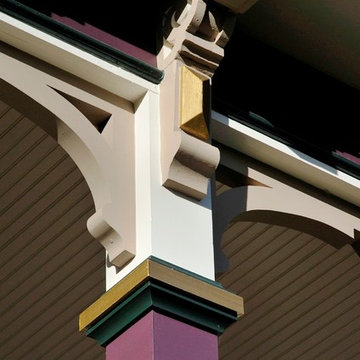
Complete renovation and restoration of decorative Victorian wood porch
Inspiration pour un porche d'entrée de maison victorien.
Inspiration pour un porche d'entrée de maison victorien.
1
