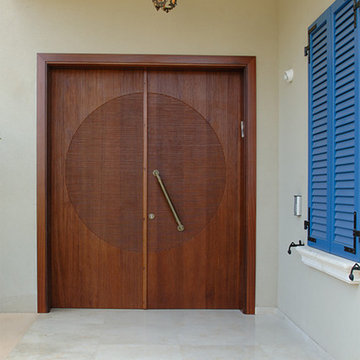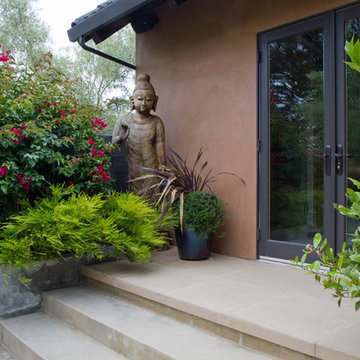Idées déco de portes d'entrée asiatiques
Trier par :
Budget
Trier par:Populaires du jour
1 - 20 sur 270 photos
1 sur 3
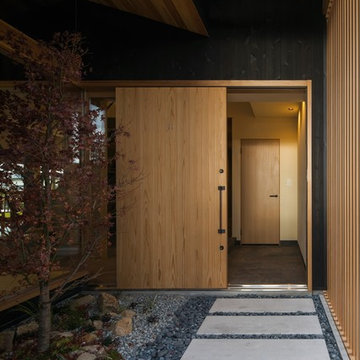
造作玄関ドア
Inspiration pour une porte d'entrée asiatique de taille moyenne avec un mur beige, une porte coulissante, une porte en bois clair et un sol beige.
Inspiration pour une porte d'entrée asiatique de taille moyenne avec un mur beige, une porte coulissante, une porte en bois clair et un sol beige.
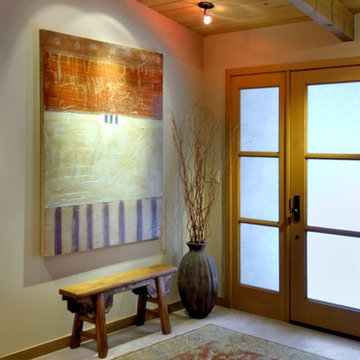
Photography by Mike Jensen
Idées déco pour une porte d'entrée asiatique de taille moyenne avec une porte simple, un mur blanc, un sol en carrelage de porcelaine, une porte en verre et un sol blanc.
Idées déco pour une porte d'entrée asiatique de taille moyenne avec une porte simple, un mur blanc, un sol en carrelage de porcelaine, une porte en verre et un sol blanc.
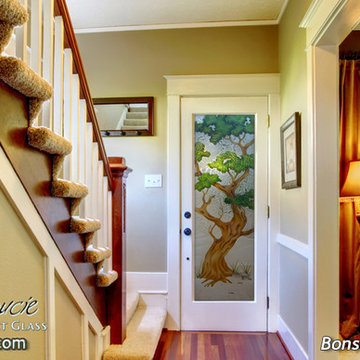
Glass Front Doors, Entry Doors that Make a Statement! Your front door is your home's initial focal point and glass doors by Sans Soucie with frosted, etched glass designs create a unique, custom effect while providing privacy AND light thru exquisite, quality designs! Available any size, all glass front doors are custom made to order and ship worldwide at reasonable prices. Exterior entry door glass will be tempered, dual pane (an equally efficient single 1/2" thick pane is used in our fiberglass doors). Selling both the glass inserts for front doors as well as entry doors with glass, Sans Soucie art glass doors are available in 8 woods and Plastpro fiberglass in both smooth surface or a grain texture, as a slab door or prehung in the jamb - any size. From simple frosted glass effects to our more extravagant 3D sculpture carved, painted and stained glass .. and everything in between, Sans Soucie designs are sandblasted different ways creating not only different effects, but different price levels. The "same design, done different" - with no limit to design, there's something for every decor, any style. The privacy you need is created without sacrificing sunlight! Price will vary by design complexity and type of effect: Specialty Glass and Frosted Glass. Inside our fun, easy to use online Glass and Entry Door Designer, you'll get instant pricing on everything as YOU customize your door and glass! When you're all finished designing, you can place your order online! We're here to answer any questions you have so please call (877) 331-339 to speak to a knowledgeable representative! Doors ship worldwide at reasonable prices from Palm Desert, California with delivery time ranges between 3-8 weeks depending on door material and glass effect selected. (Doug Fir or Fiberglass in Frosted Effects allow 3 weeks, Specialty Woods and Glass [2D, 3D, Leaded] will require approx. 8 weeks).
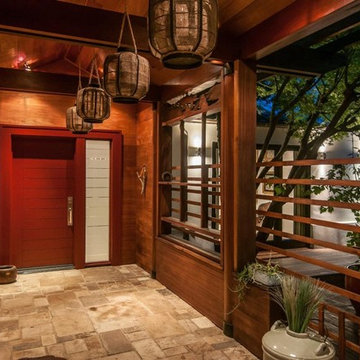
Idées déco pour une porte d'entrée asiatique avec une porte simple et une porte rouge.
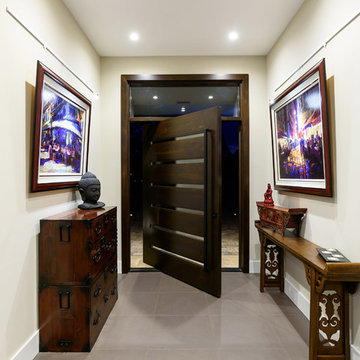
Jeff Westcott Photography.
Interior finishes by Vesta Decor
Inspiration pour une grande porte d'entrée asiatique avec un mur blanc, un sol en carrelage de porcelaine, une porte pivot, une porte en bois foncé et un sol gris.
Inspiration pour une grande porte d'entrée asiatique avec un mur blanc, un sol en carrelage de porcelaine, une porte pivot, une porte en bois foncé et un sol gris.
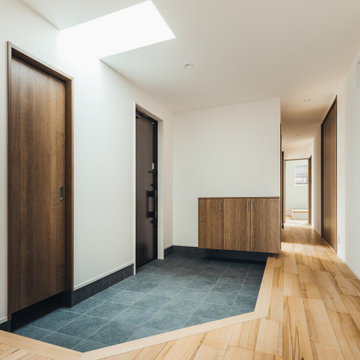
広々とした玄関に、いつでも綺麗を保てるようシューズボックスは見えないようになっています。
天窓からの光で玄関が明かるくなっています。
Cette photo montre une porte d'entrée asiatique avec un mur blanc, une porte simple et une porte en bois foncé.
Cette photo montre une porte d'entrée asiatique avec un mur blanc, une porte simple et une porte en bois foncé.
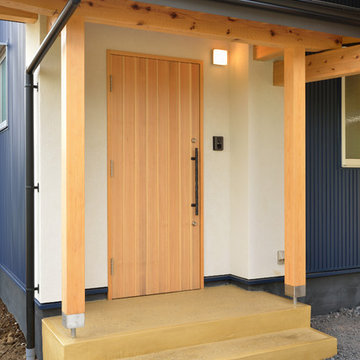
HUFUプラスワン/ローコストで建てる規格型の木の家
玄関戸は木の造作で。ポーチは左官でナチュラルな印象。
Aménagement d'une petite porte d'entrée asiatique avec une porte coulissante.
Aménagement d'une petite porte d'entrée asiatique avec une porte coulissante.

御牧原の家|菊池ひろ建築設計室
撮影 辻岡利之
Cette image montre une porte d'entrée asiatique avec un mur beige, sol en béton ciré, une porte simple, une porte en bois brun et un sol gris.
Cette image montre une porte d'entrée asiatique avec un mur beige, sol en béton ciré, une porte simple, une porte en bois brun et un sol gris.
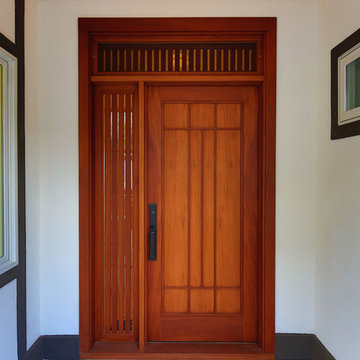
Brad Peebles
Exemple d'une porte d'entrée asiatique avec un mur blanc, un sol en carrelage de porcelaine, une porte simple et une porte en bois brun.
Exemple d'une porte d'entrée asiatique avec un mur blanc, un sol en carrelage de porcelaine, une porte simple et une porte en bois brun.
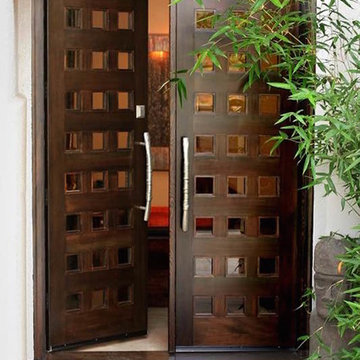
Aménagement d'une porte d'entrée asiatique de taille moyenne avec une porte double et une porte en bois foncé.
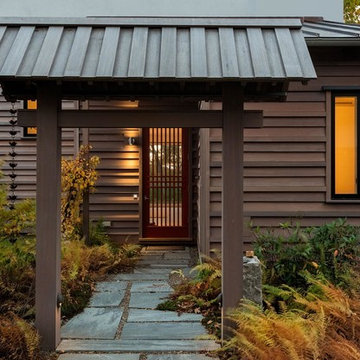
Idées déco pour une porte d'entrée asiatique de taille moyenne avec un mur gris, un sol en ardoise, une porte simple et une porte rouge.
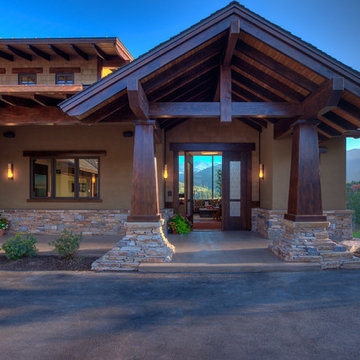
Springgate Architectural Photography
Inspiration pour une très grande porte d'entrée asiatique avec une porte pivot, un mur beige et une porte en bois foncé.
Inspiration pour une très grande porte d'entrée asiatique avec une porte pivot, un mur beige et une porte en bois foncé.
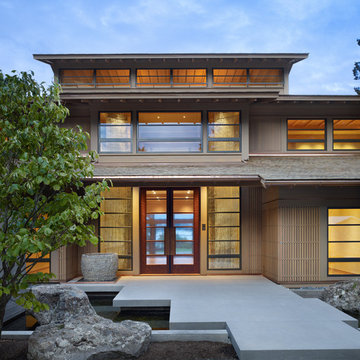
Project: Engawa, Seattle, WA
Design Architect: Stephen Sullivan AIA
Architect of Record: Sullivan Conard Architects
Project Team: Jim Romano AIA (project architect), Maria Simon, Freya Johnson, Jonathan Junker
Interior Designer: Doug Rasar Interior Design
Contractor: Krekow Jennings Inc
Landscape Architect: TR Welch
Photographer: Benjamin Benschneider
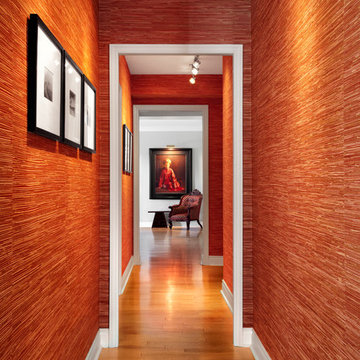
Inspiration pour une très grande porte d'entrée asiatique avec un mur rouge, parquet clair et une porte simple.
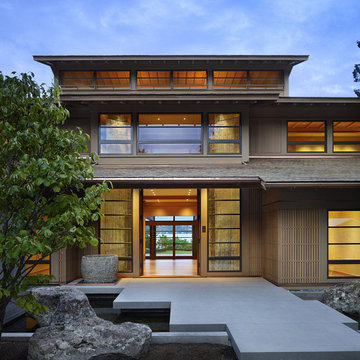
Inspiration pour une porte d'entrée asiatique avec sol en béton ciré et une porte double.
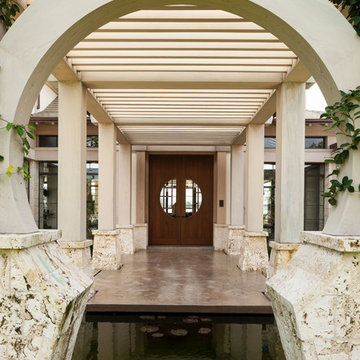
Kim Sargent
Cette image montre une porte d'entrée asiatique de taille moyenne avec une porte double, une porte en bois foncé et un mur beige.
Cette image montre une porte d'entrée asiatique de taille moyenne avec une porte double, une porte en bois foncé et un mur beige.
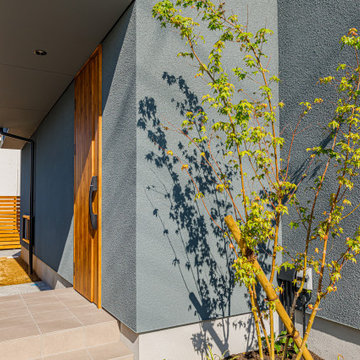
Inspiration pour une porte d'entrée asiatique de taille moyenne avec un mur gris, une porte simple et une porte en bois foncé.

This classic 1970's rambler was purchased by our clients as their 'forever' retirement home and as a gathering place for their large, extended family. Situated on a large, verdant lot, the house was burdened with extremely dated finishes and poorly conceived spaces. These flaws were more than offset by the overwhelming advantages of a single level plan and spectacular sunset views. Weighing their options, our clients executed their purchase fully intending to hire us to immediately remodel this structure for them.
Our first task was to open up this plan and give the house a fresh, contemporary look that emphasizes views toward Lake Washington and the Olympic Mountains in the distance. Our initial response was to recreate our favorite Great Room plan. This started with the elimination of a large, masonry fireplace awkwardly located in the middle of the plan and to then tear out all the walls. We then flipped the Kitchen and Dining Room and inserted a walk-in pantry between the Garage and new Kitchen location.
While our clients' initial intention was to execute a simple Kitchen remodel, the project scope grew during the design phase. We convinced them that the original ill-conceived entry needed a make-over as well as both bathrooms on the main level. Now, instead of an entry sequence that looks like an afterthought, there is a formal court on axis with an entry art wall that arrests views before moving into the heart of the plan. The master suite was updated by sliding the wall between the bedroom and Great Room into the family area and then placing closets along this wall - in essence, using these closets as an acoustical buffer between the Master Suite and the Great Room. Moving these closets then freed up space for a 5-piece master bath, a more efficient hall bath and a stacking washer/dryer in a closet at the top of the stairs.
Idées déco de portes d'entrée asiatiques
1
