Idées déco de portes d'entrée avec mur métallisé
Trier par :
Budget
Trier par:Populaires du jour
1 - 20 sur 89 photos
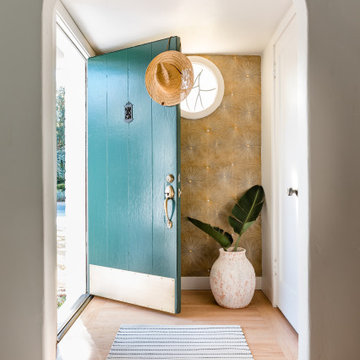
Bright blue and gold accents create a welcoming entry way to our Hollywood bungalow. Check out that gold statement wall paper!
Idée de décoration pour une porte d'entrée marine avec mur métallisé, parquet clair, une porte simple, une porte bleue et un sol beige.
Idée de décoration pour une porte d'entrée marine avec mur métallisé, parquet clair, une porte simple, une porte bleue et un sol beige.

亜鉛メッキ鋼板で3方を囲まれた玄関入り口
Aménagement d'une petite porte d'entrée moderne avec mur métallisé, un sol en carrelage de céramique, une porte coulissante, une porte noire et un sol gris.
Aménagement d'une petite porte d'entrée moderne avec mur métallisé, un sol en carrelage de céramique, une porte coulissante, une porte noire et un sol gris.

Interior Designer Jacques Saint Dizier
Landscape Architect Dustin Moore of Strata
while with Suzman Cole Design Associates
Frank Paul Perez, Red Lily Studios
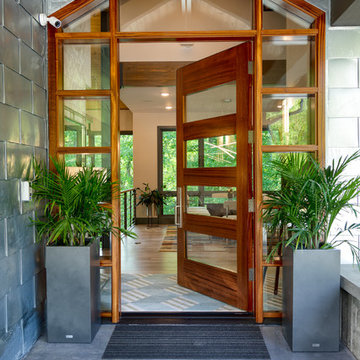
Cette image montre une porte d'entrée minimaliste de taille moyenne avec mur métallisé, sol en béton ciré, une porte simple et une porte en bois brun.
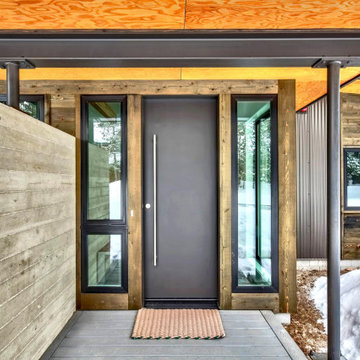
Idées déco pour une petite porte d'entrée moderne avec mur métallisé, sol en béton ciré, une porte simple, une porte noire et un sol gris.
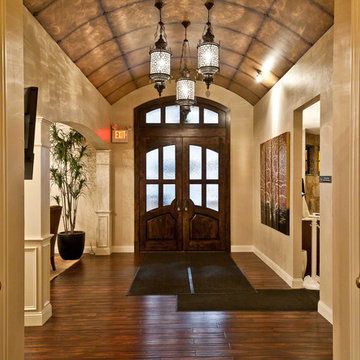
David Alan Photography
Réalisation d'une grande porte d'entrée avec mur métallisé, parquet foncé, une porte double et une porte en bois foncé.
Réalisation d'une grande porte d'entrée avec mur métallisé, parquet foncé, une porte double et une porte en bois foncé.
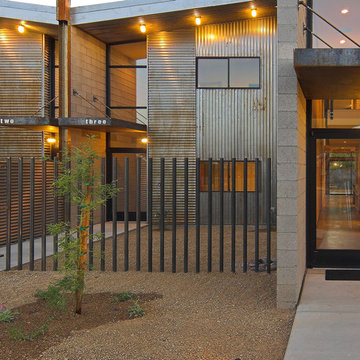
Liam Frederick
Idée de décoration pour une porte d'entrée minimaliste de taille moyenne avec mur métallisé, sol en béton ciré, une porte simple et une porte noire.
Idée de décoration pour une porte d'entrée minimaliste de taille moyenne avec mur métallisé, sol en béton ciré, une porte simple et une porte noire.

Rich and Janet approached us looking to downsize their home and move to Corvallis to live closer to family. They were drawn to our passion for passive solar and energy-efficient building, as they shared this same passion. They were fortunate to purchase a 1050 sf house with three bedrooms and 1 bathroom right next door to their daughter and her family. While the original 55-year-old residence was characterized by an outdated floor plan, low ceilings, limited daylight, and a barely insulated outdated envelope, the existing foundations and floor framing system were in good condition. Consequently, the owners, working in tandem with us and their architect, decided to preserve and integrate these components into a fully transformed modern new house that embodies the perfect symbiosis of energy efficiency, functionality, comfort and beauty. With the expert participation of our designer Sarah, homeowners Rich and Janet selected the interior finishes of the home, blending lush materials, textures, and colors together to create a stunning home next door to their daughter’s family. The successful completion of this wonderful project resulted in a vibrant blended-family compound where the two families and three generations can now mingle and share the joy of life with each other.
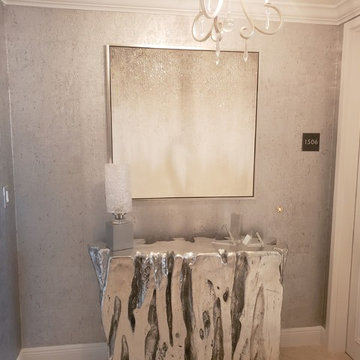
silver metallic, metallic textile wallcovering
Exemple d'une petite porte d'entrée moderne avec mur métallisé, un sol en marbre, une porte double, une porte blanche et un sol multicolore.
Exemple d'une petite porte d'entrée moderne avec mur métallisé, un sol en marbre, une porte double, une porte blanche et un sol multicolore.
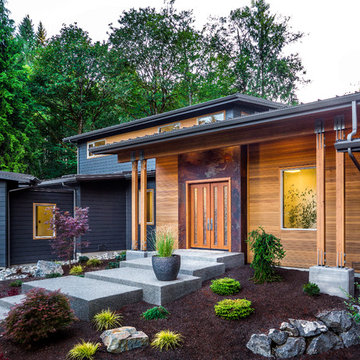
Matthew Gallant
Cette photo montre une porte d'entrée tendance avec mur métallisé, sol en béton ciré, une porte double et une porte en bois brun.
Cette photo montre une porte d'entrée tendance avec mur métallisé, sol en béton ciré, une porte double et une porte en bois brun.
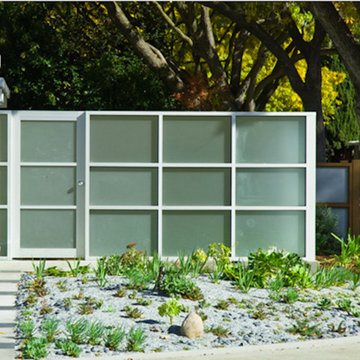
Cette photo montre une porte d'entrée rétro de taille moyenne avec mur métallisé, sol en béton ciré, une porte simple et une porte en verre.
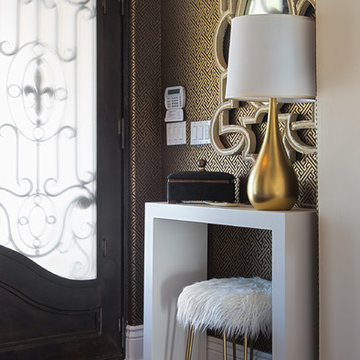
Idée de décoration pour une porte d'entrée style shabby chic de taille moyenne avec mur métallisé, parquet foncé, une porte en verre et un sol marron.
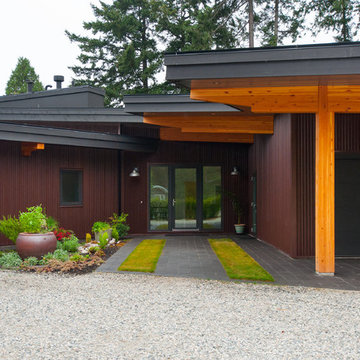
This home was designed to block traffic noise from the nearby highway and provide ocean views from every room. The entry courtyard is enclosed by two wings which then unfold around the site.
The minimalist central living area has a 30' wide by 8' high sliding glass door that opens to a deck, with views of the ocean, extending the entire length of the house.
The home is built using glulam beams with corrugated metal siding and cement board on the exterior and radiant heated, polished concrete floors on the interior.
Photographer: Stacey Thomas
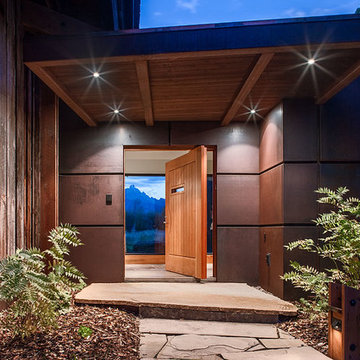
The Safir residence and guest house, by Ward+Blake Architects, is situated to take in the northern views of the Grand Teton Range by stringing the rooms along an east west axis, looking north. The two residences share common materials and geometric components, creating a holistic aesthetic.
Photo Credit: Roger Wade
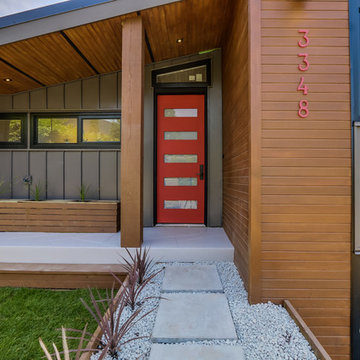
We made bold statement with the entrance but not only using a fun and fresh red door & house numbers but also increasing the height of the door to 8 feet. Completely new pine soffit around house was stained to almost match cedar. Front concrete was simply re-painted and a custom ordered 10x10 cedar post was added ($320). Stainless chain drain was spray painted black and the old slightly cracked concrete path was covered with large pavers and white limestone around to concceal and give a fresh new look.
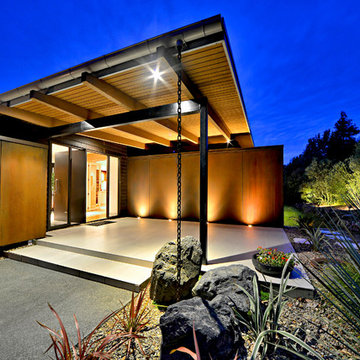
Aménagement d'une grande porte d'entrée contemporaine avec mur métallisé, un sol en carrelage de céramique, une porte pivot, une porte métallisée et un sol beige.
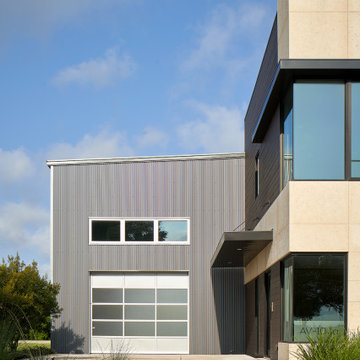
This is the Office Entry and Hangar access to the front of the site.
Idées déco pour une très grande porte d'entrée moderne avec mur métallisé, sol en béton ciré, une porte simple, une porte noire et un sol beige.
Idées déco pour une très grande porte d'entrée moderne avec mur métallisé, sol en béton ciré, une porte simple, une porte noire et un sol beige.
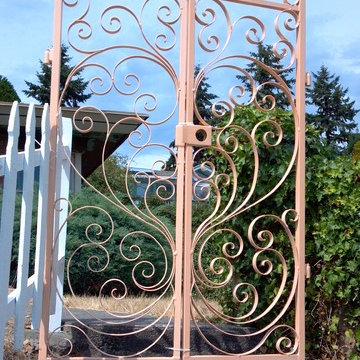
handcrafted wrought iron garden gates
Cette photo montre une grande porte d'entrée victorienne avec mur métallisé, un sol en brique, une porte pivot et une porte bleue.
Cette photo montre une grande porte d'entrée victorienne avec mur métallisé, un sol en brique, une porte pivot et une porte bleue.
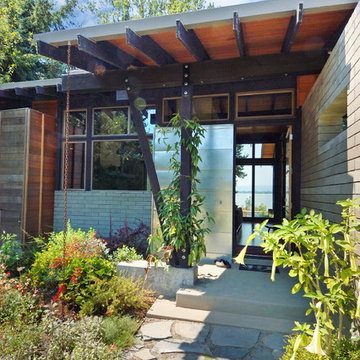
Jordan Sleeth
Inspiration pour une porte d'entrée design de taille moyenne avec mur métallisé, sol en béton ciré, une porte simple et une porte en bois brun.
Inspiration pour une porte d'entrée design de taille moyenne avec mur métallisé, sol en béton ciré, une porte simple et une porte en bois brun.
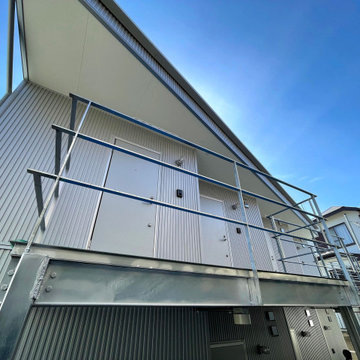
北側 住戸アプローチ マリンランプと亜鉛メッキの鉄骨デッキ
Cette image montre une porte d'entrée minimaliste avec mur métallisé, sol en béton ciré, une porte simple, une porte métallisée, un sol gris et poutres apparentes.
Cette image montre une porte d'entrée minimaliste avec mur métallisé, sol en béton ciré, une porte simple, une porte métallisée, un sol gris et poutres apparentes.
Idées déco de portes d'entrée avec mur métallisé
1