Idées déco de portes d'entrée avec un mur bleu
Trier par :
Budget
Trier par:Populaires du jour
1 - 20 sur 806 photos
1 sur 3

Our Austin studio decided to go bold with this project by ensuring that each space had a unique identity in the Mid-Century Modern style bathroom, butler's pantry, and mudroom. We covered the bathroom walls and flooring with stylish beige and yellow tile that was cleverly installed to look like two different patterns. The mint cabinet and pink vanity reflect the mid-century color palette. The stylish knobs and fittings add an extra splash of fun to the bathroom.
The butler's pantry is located right behind the kitchen and serves multiple functions like storage, a study area, and a bar. We went with a moody blue color for the cabinets and included a raw wood open shelf to give depth and warmth to the space. We went with some gorgeous artistic tiles that create a bold, intriguing look in the space.
In the mudroom, we used siding materials to create a shiplap effect to create warmth and texture – a homage to the classic Mid-Century Modern design. We used the same blue from the butler's pantry to create a cohesive effect. The large mint cabinets add a lighter touch to the space.
---
Project designed by the Atomic Ranch featured modern designers at Breathe Design Studio. From their Austin design studio, they serve an eclectic and accomplished nationwide clientele including in Palm Springs, LA, and the San Francisco Bay Area.
For more about Breathe Design Studio, see here: https://www.breathedesignstudio.com/
To learn more about this project, see here: https://www.breathedesignstudio.com/atomic-ranch
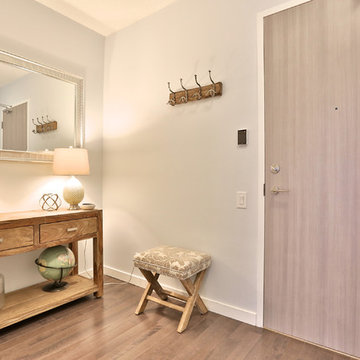
Listing Realtor: Chris Bibby
Cette image montre une petite porte d'entrée rustique avec un mur bleu, parquet clair, une porte simple et une porte en bois brun.
Cette image montre une petite porte d'entrée rustique avec un mur bleu, parquet clair, une porte simple et une porte en bois brun.
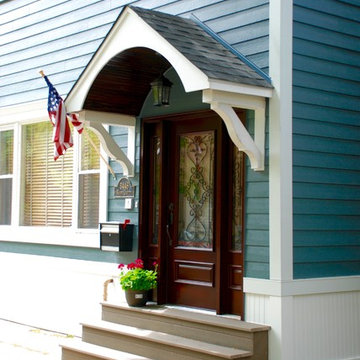
This Victorian Style Home located in Chicago, IL was remodeled by Siding & Windows Group where we installed James HardiePlank Select Cedarmill Lap Siding in ColorPlus Technology Color Evening Blue and HardieTrim Smooth Boards in ColorPlus Technology Color Arctic White with top and bottom frieze boards. We also completed the Front Door Arched Canopy.
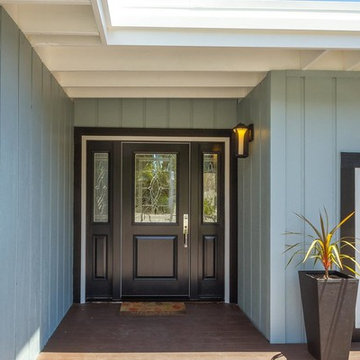
Cette photo montre une porte d'entrée tendance de taille moyenne avec un mur bleu, parquet foncé, une porte simple et une porte noire.
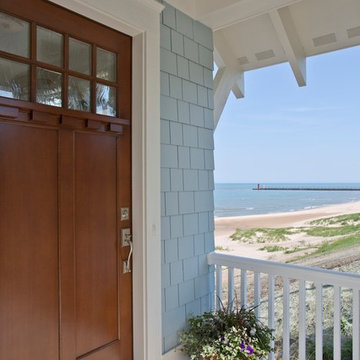
This four-story cottage bungalow is designed to perch on a steep shoreline, allowing homeowners to get the most out of their space. The main level of the home accommodates gatherings with easy flow between the living room, dining area, kitchen, and outdoor deck. The midlevel offers a lounge, bedroom suite, and the master bedroom, complete with access to a private deck. The family room, kitchenette, and beach bath on the lower level open to an expansive backyard patio and pool area. At the top of the nest is the loft area, which provides a bunk room and extra guest bedroom suite.
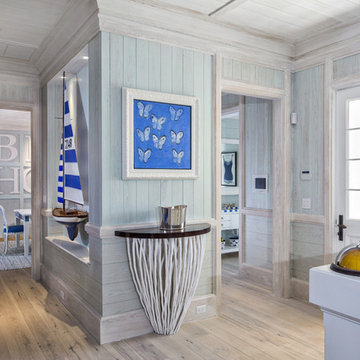
Ron Rosenzweig
Cette image montre une porte d'entrée marine de taille moyenne avec un mur bleu, parquet clair, une porte simple et une porte blanche.
Cette image montre une porte d'entrée marine de taille moyenne avec un mur bleu, parquet clair, une porte simple et une porte blanche.
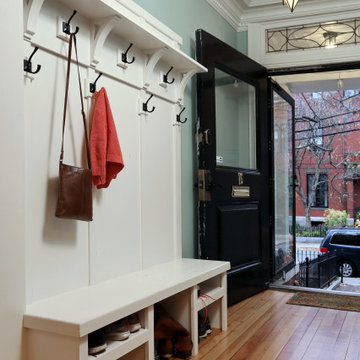
Réalisation d'une porte d'entrée champêtre de taille moyenne avec un mur bleu, un sol en bois brun, une porte simple, une porte noire et un sol marron.
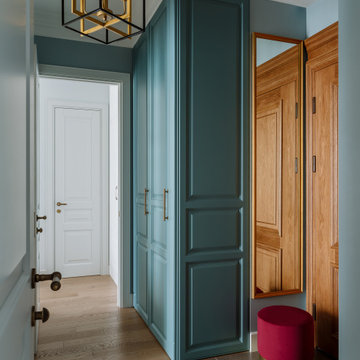
Cette image montre une petite porte d'entrée traditionnelle avec un mur bleu, un sol en bois brun, une porte simple, une porte en bois brun et un sol marron.
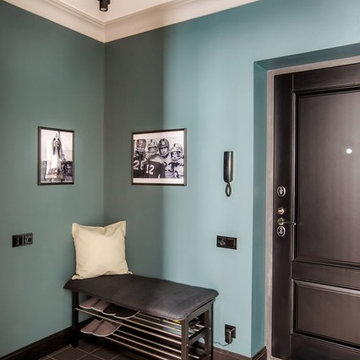
дизайнер Александра Никулина, фотограф Дмитрий Каллисто
Réalisation d'une porte d'entrée tradition de taille moyenne avec un mur bleu, une porte simple, une porte noire, un sol en carrelage de porcelaine et un sol noir.
Réalisation d'une porte d'entrée tradition de taille moyenne avec un mur bleu, une porte simple, une porte noire, un sol en carrelage de porcelaine et un sol noir.
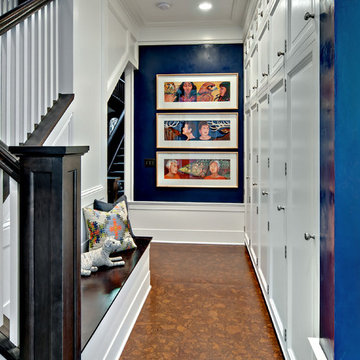
dark wood and white staircase
Réalisation d'une petite porte d'entrée tradition avec un mur bleu.
Réalisation d'une petite porte d'entrée tradition avec un mur bleu.
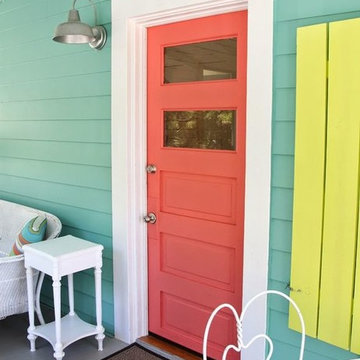
Réalisation d'une porte d'entrée bohème de taille moyenne avec une porte simple, une porte rouge et un mur bleu.
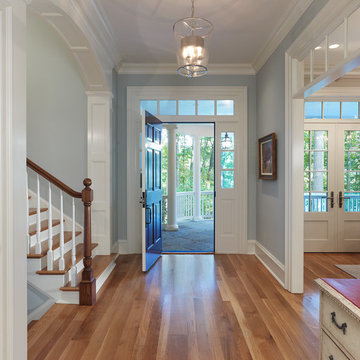
Anice Hoachlander/Hoachlander-Davis Photography
Aménagement d'une porte d'entrée classique de taille moyenne avec un mur bleu, un sol en bois brun et une porte simple.
Aménagement d'une porte d'entrée classique de taille moyenne avec un mur bleu, un sol en bois brun et une porte simple.
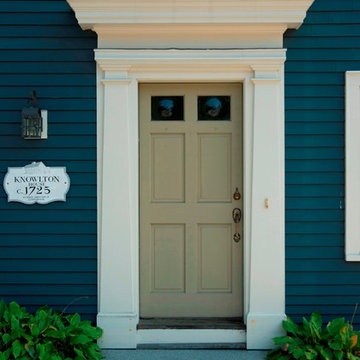
The Abraham Knowlton House (c. 1725) was nearly demolished to make room for the expansion of a nearby commercial building. Thankfully, this historic home was saved from that fate after surviving a long, drawn out battle. When we began the project, the building was in a lamentable state of disrepair due to long-term neglect. Before we could begin on the restoration and renovation of the house proper, we needed to raise the entire structure in order to repair and fortify the foundation. The design project was substantial, involving the transformation of this historic house into beautiful and yet highly functional condominiums. The final design brought this home back to its original, stately appearance while giving it a new lease on life as a home for multiple families.
Winner, 2003 Mary P. Conley Award for historic home restoration and preservation
Photo Credit: Cynthia August
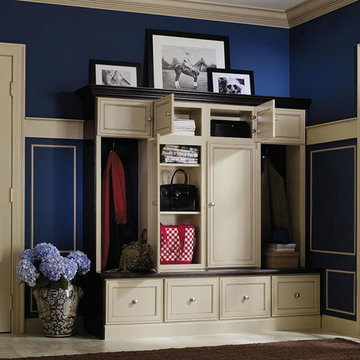
Aménagement d'une porte d'entrée classique avec un mur bleu et une porte en verre.
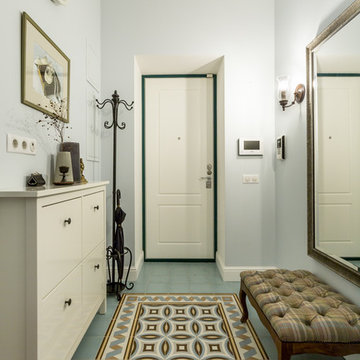
Exemple d'une petite porte d'entrée chic avec un mur bleu, une porte simple, une porte blanche et un sol multicolore.
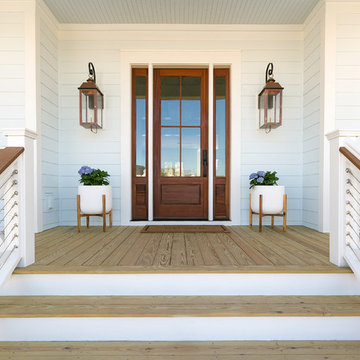
Patrick Brickman
Cette image montre une grande porte d'entrée rustique avec un mur bleu, parquet clair, une porte simple, une porte en verre et un sol beige.
Cette image montre une grande porte d'entrée rustique avec un mur bleu, parquet clair, une porte simple, une porte en verre et un sol beige.
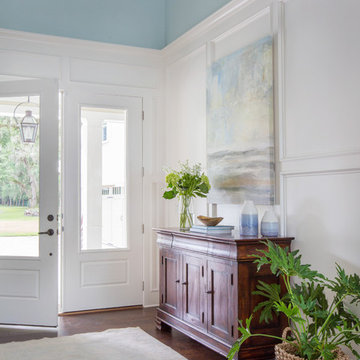
Inspiration pour une porte d'entrée traditionnelle avec un mur bleu, un sol en bois brun, une porte simple, une porte blanche et un sol marron.
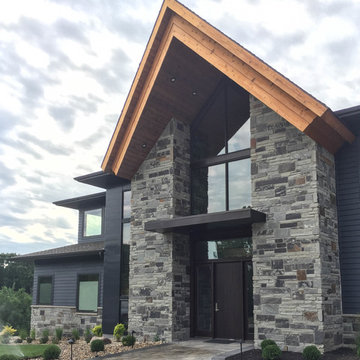
Aménagement d'une grande porte d'entrée classique avec un mur bleu, parquet foncé, une porte simple et une porte en bois foncé.
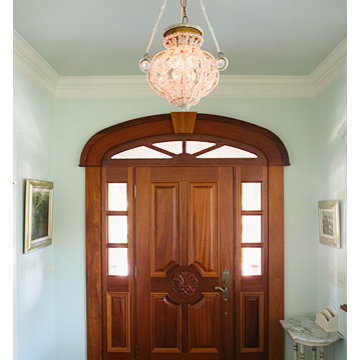
Aménagement d'une porte d'entrée bord de mer de taille moyenne avec un mur bleu, parquet foncé, une porte simple et une porte en bois brun.
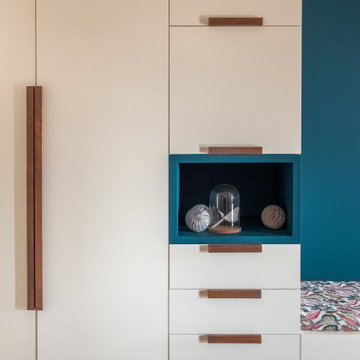
Meuble d'entrée - Vestiaire et banquette
Réalisation d'une porte d'entrée design de taille moyenne avec un mur bleu, un sol en carrelage de céramique, une porte double, une porte blanche et un sol rouge.
Réalisation d'une porte d'entrée design de taille moyenne avec un mur bleu, un sol en carrelage de céramique, une porte double, une porte blanche et un sol rouge.
Idées déco de portes d'entrée avec un mur bleu
1