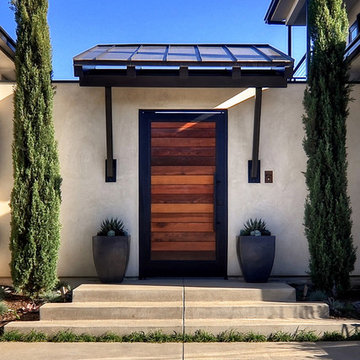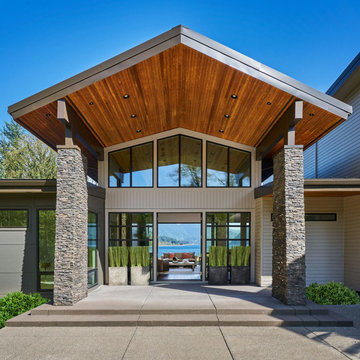Idées déco de portes d'entrée bleues
Trier par :
Budget
Trier par:Populaires du jour
1 - 20 sur 1 844 photos
1 sur 3
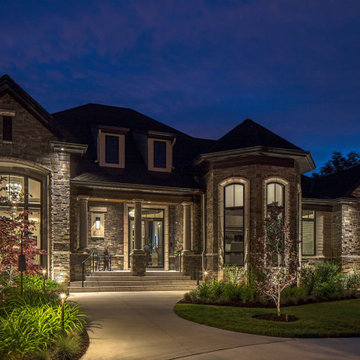
The front of the home has grand architectural features. Lighting designer Jerry McKay incorporated fixtures that matched the proportions of the home. Solid copper and brass bollards illuminate the front entrance and driveway to create an inviting ambiance and guide guests.
Learn more about the landscape lighting design: https://www.mckaylighting.com/blog/landscape-lighting-design-elkhorn-home-with-pond-waterfall-feature
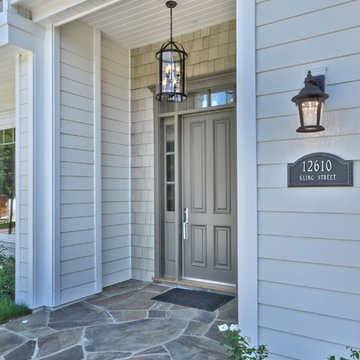
Réalisation d'une porte d'entrée tradition de taille moyenne avec un mur gris, une porte simple et une porte grise.
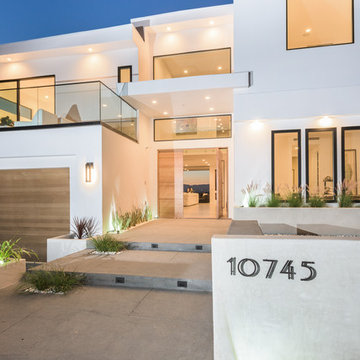
Cette image montre une porte d'entrée minimaliste avec sol en béton ciré, une porte pivot et une porte en bois clair.
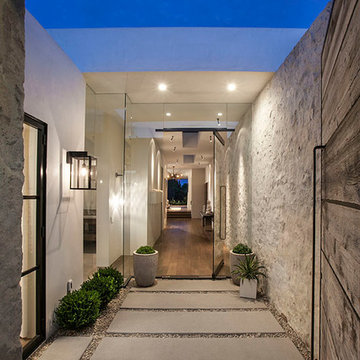
Exemple d'une porte d'entrée chic de taille moyenne avec une porte pivot et une porte en bois brun.
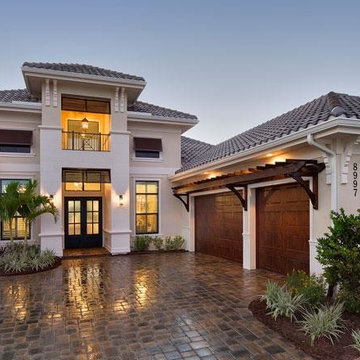
Clean and simple is the name of the game in this architectural gem. Our simple wrought iron door avoids cluttering the entryway by keeping with the other state of the art design cues.

This homage to prairie style architecture located at The Rim Golf Club in Payson, Arizona was designed for owner/builder/landscaper Tom Beck.
This home appears literally fastened to the site by way of both careful design as well as a lichen-loving organic material palatte. Forged from a weathering steel roof (aka Cor-Ten), hand-formed cedar beams, laser cut steel fasteners, and a rugged stacked stone veneer base, this home is the ideal northern Arizona getaway.
Expansive covered terraces offer views of the Tom Weiskopf and Jay Morrish designed golf course, the largest stand of Ponderosa Pines in the US, as well as the majestic Mogollon Rim and Stewart Mountains, making this an ideal place to beat the heat of the Valley of the Sun.
Designing a personal dwelling for a builder is always an honor for us. Thanks, Tom, for the opportunity to share your vision.
Project Details | Northern Exposure, The Rim – Payson, AZ
Architect: C.P. Drewett, AIA, NCARB, Drewett Works, Scottsdale, AZ
Builder: Thomas Beck, LTD, Scottsdale, AZ
Photographer: Dino Tonn, Scottsdale, AZ
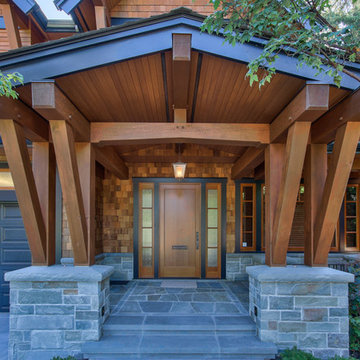
This Vancouver residence was all about attention to detail. A highly involved client and close partnering with Peter Rose Architects and general contractor, Feature Projects, made this project challenging and satisfying. Kettle River Timberworks provided detail design, fabrication and installation of the heavy timber elements including the exterior brackets, timber and steel staircase and a spectacular heavy timber door.
Photo Credit: Dom Koric
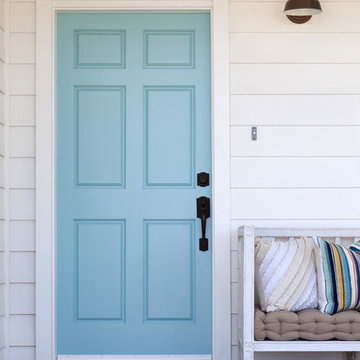
Front door of Avenue A Modern Farmhouse taken by Amy Bartlam Photography
Aménagement d'une grande porte d'entrée campagne avec une porte simple et une porte bleue.
Aménagement d'une grande porte d'entrée campagne avec une porte simple et une porte bleue.
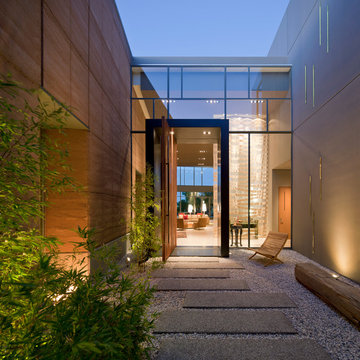
Idée de décoration pour une porte d'entrée design avec une porte pivot et une porte en bois brun.
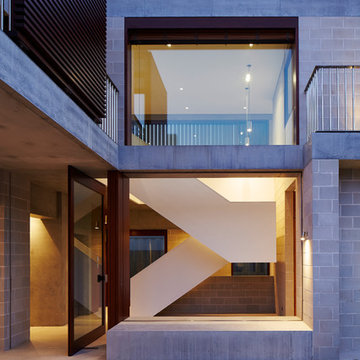
Porebski Architects,
Photo: Conor Quinn
Exemple d'une porte d'entrée tendance avec un mur gris, une porte pivot, une porte en bois brun et un sol blanc.
Exemple d'une porte d'entrée tendance avec un mur gris, une porte pivot, une porte en bois brun et un sol blanc.
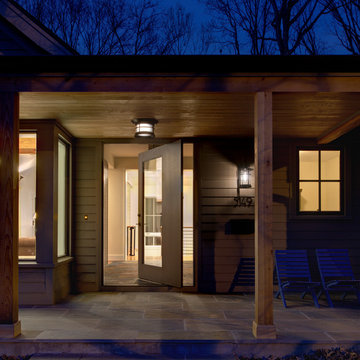
The renovation of the Woodland Residence centered around two basic ideas. The first was to open the house to light and views of the surrounding woods. The second, due to a limited budget, was to minimize the amount of new footprint while retaining as much of the existing structure as possible.
The existing house was in dire need of updating. It was a warren of small rooms with long hallways connecting them. This resulted in dark spaces that had little relationship to the exterior. Most of the non bearing walls were demolished in order to allow for a more open concept while dividing the house into clearly defined private and public areas. The new plan is organized around a soaring new cathedral space that cuts through the center of the house, containing the living and family room spaces. A new screened porch extends the family room through a large folding door - completely blurring the line between inside and outside. The other public functions (dining and kitchen) are located adjacently. A massive, off center pivoting door opens to a dramatic entry with views through a new open staircase to the trees beyond. The new floor plan allows for views to the exterior from virtually any position in the house, which reinforces the connection to the outside.
The open concept was continued into the kitchen where the decision was made to eliminate all wall cabinets. This allows for oversized windows, unusual in most kitchens, to wrap the corner dissolving the sense of containment. A large, double-loaded island, capped with a single slab of stone, provides the required storage. A bar and beverage center back up to the family room, allowing for graceful gathering around the kitchen. Windows fill as much wall space as possible; the effect is a comfortable, completely light-filled room that feels like it is nestled among the trees. It has proven to be the center of family activity and the heart of the residence.
Hoachlander Davis Photography

Winner of the 2018 Tour of Homes Best Remodel, this whole house re-design of a 1963 Bennet & Johnson mid-century raised ranch home is a beautiful example of the magic we can weave through the application of more sustainable modern design principles to existing spaces.
We worked closely with our client on extensive updates to create a modernized MCM gem.
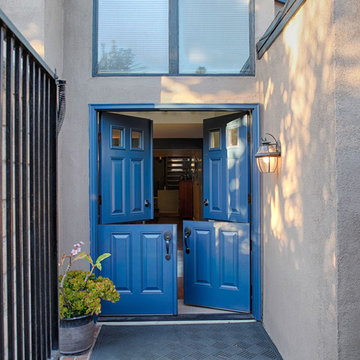
6 panel blue Dutch double doors. Huntington Beach, CA.
Idées déco pour une grande porte d'entrée classique avec un mur marron, une porte hollandaise et une porte bleue.
Idées déco pour une grande porte d'entrée classique avec un mur marron, une porte hollandaise et une porte bleue.
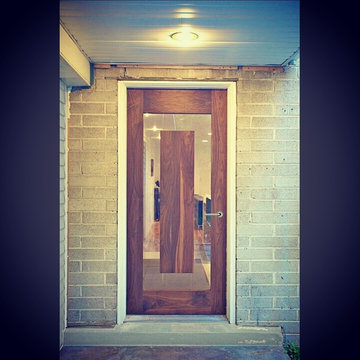
Walnut Door with Floating Panel in 1/2" Glass
Réalisation d'une porte d'entrée minimaliste de taille moyenne avec une porte simple, un mur blanc, une porte en bois brun et sol en béton ciré.
Réalisation d'une porte d'entrée minimaliste de taille moyenne avec une porte simple, un mur blanc, une porte en bois brun et sol en béton ciré.
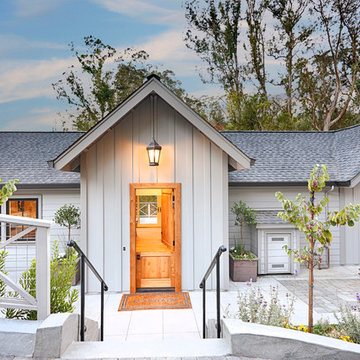
Today’s Vintage Farmhouse by KCS Estates is the perfect pairing of the elegance of simpler times with the sophistication of today’s design sensibility.
Nestled in Homestead Valley this home, located at 411 Montford Ave Mill Valley CA, is 3,383 square feet with 4 bedrooms and 3.5 bathrooms. And features a great room with vaulted, open truss ceilings, chef’s kitchen, private master suite, office, spacious family room, and lawn area. All designed with a timeless grace that instantly feels like home. A natural oak Dutch door leads to the warm and inviting great room featuring vaulted open truss ceilings flanked by a white-washed grey brick fireplace and chef’s kitchen with an over sized island.
The Farmhouse’s sliding doors lead out to the generously sized upper porch with a steel fire pit ideal for casual outdoor living. And it provides expansive views of the natural beauty surrounding the house. An elegant master suite and private home office complete the main living level.
411 Montford Ave Mill Valley CA
Presented by Melissa Crawford
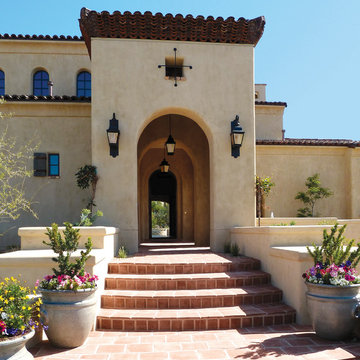
Lanternland
This is a beautiful Entry for a Spanish Colonial Home. the tow large wall mount lanterns flanking the front entry are mounted on Custom Backplates designed specifically for this home. Each bracket has a custom medallion designed by the architect, Andre Hicken and the homeowner to commemorate the hear that the home was built. To learn more about this custom medallion go to www.lanternland.com or contact andrew@lanternland.com. Note how the hanging lanterns in the entry courtyard fit beautifully within the arches and coordinate with the dominant entry lanterns.

Réalisation d'une porte d'entrée marine de taille moyenne avec une porte hollandaise, une porte orange, un mur blanc, sol en béton ciré et un sol gris.
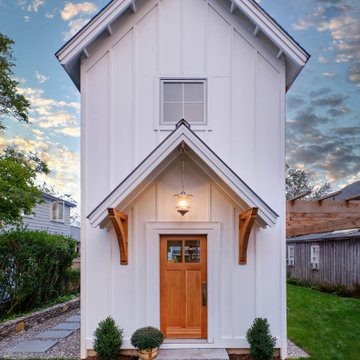
Protecting the north-facing entry is a gable-shaped canopy with a standing-seam metal roof supported by decorative wooden brackets. Dennis M. Carbo Photography
Idées déco de portes d'entrée bleues
1
