Idées déco de portes d'entrée
Trier par :
Budget
Trier par:Populaires du jour
21 - 40 sur 38 321 photos
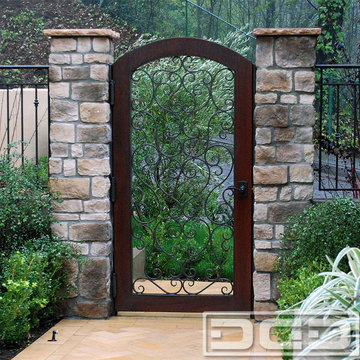
Beverly Hills, CA - Our custom made Mediterranean passage gates come in unique designs. This scrolled iron and wood gate was delicately designed to suit the home's architectural character. The swiftly elegant scrolling was forged by hand offering security while the wooden frame makes the gate look inviting and soothing to the eye. This gate was one of several installed at the Ferrari Drive property and specifically made to resonate the garage door which we also designed and built. In the end, the client gave their home a facelift without the million dollar budget. We specialize in custom designed and crafted garage doors, gates and shutters that liven up the curb appeal of any home. We are certainly not the cheapest but we are the best in quality and design innovation!
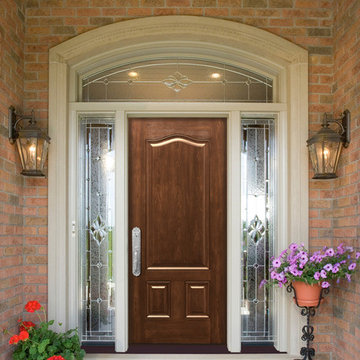
ProVia Signet 003 fiberglass entry door with 770SOL Sidelites. Shown in Cherry Wood Grain with American Cherry Stain.
Photo by ProVia.com
Cette photo montre une grande porte d'entrée chic avec un mur marron, une porte simple, une porte en bois foncé et un sol gris.
Cette photo montre une grande porte d'entrée chic avec un mur marron, une porte simple, une porte en bois foncé et un sol gris.

Detail of new Entry with Antique French Marquis and Custom Painted Door dressed in imported French Hardware
Exemple d'une grande porte d'entrée chic avec une porte simple, une porte bleue et un mur gris.
Exemple d'une grande porte d'entrée chic avec une porte simple, une porte bleue et un mur gris.

Alternate view of main entrance showing ceramic tile floor meeting laminate hardwood floor, open foyer to above, open staircase, main entry door featuring twin sidelights. Photo: ACHensler

Light filled foyer with 1"x6" pine tongue and groove planking, antique table and parsons chair.
Photo by Scott Smith Photographic
Exemple d'une porte d'entrée bord de mer de taille moyenne avec une porte en verre, un mur beige, un sol en carrelage de céramique, une porte simple et un sol beige.
Exemple d'une porte d'entrée bord de mer de taille moyenne avec une porte en verre, un mur beige, un sol en carrelage de céramique, une porte simple et un sol beige.

Photo by Misha Bruk Front Entry Detail
Exemple d'une porte d'entrée méditerranéenne avec tomettes au sol, une porte simple et une porte en bois foncé.
Exemple d'une porte d'entrée méditerranéenne avec tomettes au sol, une porte simple et une porte en bois foncé.

Exemple d'une grande porte d'entrée moderne avec un mur beige, sol en béton ciré, une porte pivot, une porte en bois brun, un sol beige et un plafond voûté.
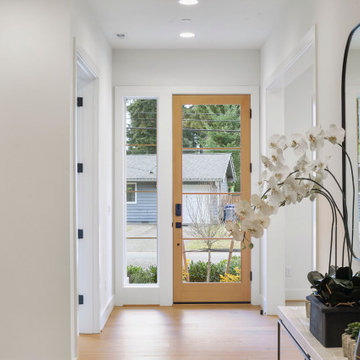
The Quinn's Entryway welcomes you with a touch of natural charm and modern sophistication. The focal point is the wooden 4-lite door, which adds warmth and character to the space. A mirror enhances the sense of openness and reflects the natural light, creating an inviting atmosphere. Light hardwood flooring complements the door and creates a seamless transition into the home. The black door hardware adds a contemporary flair and serves as a stylish accent. The Quinn's Entryway sets the tone for the rest of the home, combining elements of nature and modern design.
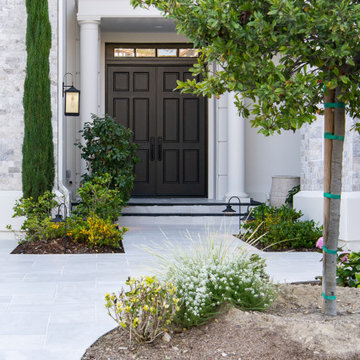
A Newport Coast Entryway
Aménagement d'une porte d'entrée méditerranéenne avec une porte double et une porte en bois foncé.
Aménagement d'une porte d'entrée méditerranéenne avec une porte double et une porte en bois foncé.

Cette photo montre une porte d'entrée tendance de taille moyenne avec un mur gris, un sol en carrelage de porcelaine, une porte simple, une porte grise et un sol noir.

Our Austin studio decided to go bold with this project by ensuring that each space had a unique identity in the Mid-Century Modern style bathroom, butler's pantry, and mudroom. We covered the bathroom walls and flooring with stylish beige and yellow tile that was cleverly installed to look like two different patterns. The mint cabinet and pink vanity reflect the mid-century color palette. The stylish knobs and fittings add an extra splash of fun to the bathroom.
The butler's pantry is located right behind the kitchen and serves multiple functions like storage, a study area, and a bar. We went with a moody blue color for the cabinets and included a raw wood open shelf to give depth and warmth to the space. We went with some gorgeous artistic tiles that create a bold, intriguing look in the space.
In the mudroom, we used siding materials to create a shiplap effect to create warmth and texture – a homage to the classic Mid-Century Modern design. We used the same blue from the butler's pantry to create a cohesive effect. The large mint cabinets add a lighter touch to the space.
---
Project designed by the Atomic Ranch featured modern designers at Breathe Design Studio. From their Austin design studio, they serve an eclectic and accomplished nationwide clientele including in Palm Springs, LA, and the San Francisco Bay Area.
For more about Breathe Design Studio, see here: https://www.breathedesignstudio.com/
To learn more about this project, see here: https://www.breathedesignstudio.com/atomic-ranch

Exemple d'une petite porte d'entrée chic avec un mur rose, un sol en carrelage de porcelaine, une porte double, une porte en bois foncé, un sol multicolore et du papier peint.

Cette image montre une porte d'entrée traditionnelle avec une porte simple.

Exemple d'une petite porte d'entrée nature avec un mur blanc, parquet foncé, une porte simple, une porte en bois brun, un sol marron et boiseries.
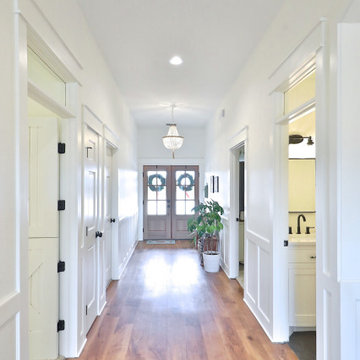
Cette image montre une grande porte d'entrée rustique avec un mur blanc, un sol en vinyl, une porte double, une porte en bois foncé et un sol marron.
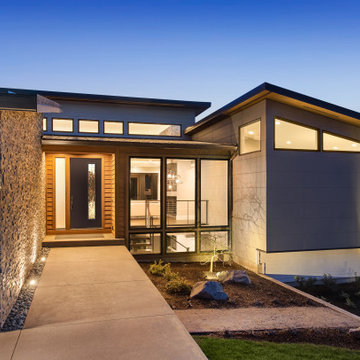
If you're looking to enhance your modern style, a modern door is key. This Belleville door with a Sidelite and Chord Glass is what you see here, would you go for this modern door or one of our other exterior doors?
Check out more modern doors here:
elandelwoodproducts.com/landing-pages/modern-doors

This house accommodates comfort spaces for multi-generation families with multiple master suites to provide each family with a private space that they can enjoy with each unique design style. The different design styles flow harmoniously throughout the two-story house and unite in the expansive living room that opens up to a spacious rear patio for the families to spend their family time together. This traditional house design exudes elegance with pleasing state-of-the-art features.

Inspiration pour une porte d'entrée rustique de taille moyenne avec un mur blanc, un sol en bois brun, une porte simple, une porte rouge et poutres apparentes.

This classic Queenslander home in Red Hill, was a major renovation and therefore an opportunity to meet the family’s needs. With three active children, this family required a space that was as functional as it was beautiful, not forgetting the importance of it feeling inviting.
The resulting home references the classic Queenslander in combination with a refined mix of modern Hampton elements.
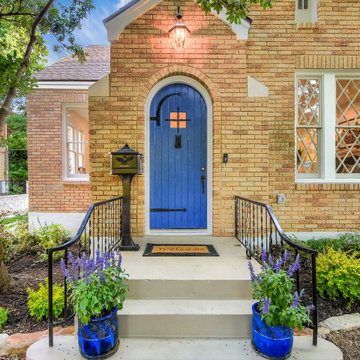
Circa 1929 Bungalow expanded from 1129 sf to 3100+ sf.
4 bedrooms, office, 2 living areas, 3 full baths, utility room with dog bath, carport; hardwood floors throughout; designer kitchen.
Idées déco de portes d'entrée
2