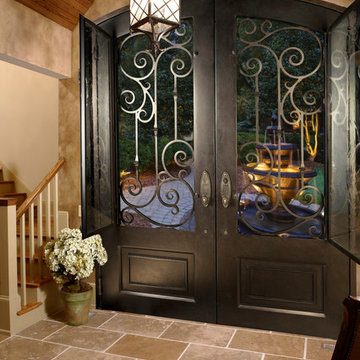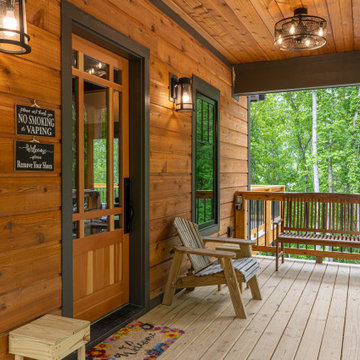Idées déco de portes d'entrée avec différents designs de plafond
Trier par :
Budget
Trier par:Populaires du jour
1 - 20 sur 1 492 photos
1 sur 3

A for-market house finished in 2021. The house sits on a narrow, hillside lot overlooking the Square below.
photography: Viktor Ramos
Cette image montre une grande porte d'entrée rustique avec un mur blanc, une porte simple, une porte en bois brun et un plafond en bois.
Cette image montre une grande porte d'entrée rustique avec un mur blanc, une porte simple, une porte en bois brun et un plafond en bois.

A simple and inviting entryway to this Scandinavian modern home.
Réalisation d'une porte d'entrée nordique en bois de taille moyenne avec un mur blanc, parquet clair, une porte simple, une porte noire, un sol beige et un plafond en bois.
Réalisation d'une porte d'entrée nordique en bois de taille moyenne avec un mur blanc, parquet clair, une porte simple, une porte noire, un sol beige et un plafond en bois.

Cette image montre une porte d'entrée design en bois avec un mur gris, un sol en carrelage de porcelaine, une porte simple, une porte grise, un sol gris et un plafond en bois.

Exemple d'une grande porte d'entrée moderne avec un mur beige, sol en béton ciré, une porte pivot, une porte en bois brun, un sol beige et un plafond voûté.

This house accommodates comfort spaces for multi-generation families with multiple master suites to provide each family with a private space that they can enjoy with each unique design style. The different design styles flow harmoniously throughout the two-story house and unite in the expansive living room that opens up to a spacious rear patio for the families to spend their family time together. This traditional house design exudes elegance with pleasing state-of-the-art features.

Inspiration pour une porte d'entrée rustique de taille moyenne avec un mur blanc, un sol en bois brun, une porte simple, une porte rouge et poutres apparentes.

Eichler in Marinwood - At the larger scale of the property existed a desire to soften and deepen the engagement between the house and the street frontage. As such, the landscaping palette consists of textures chosen for subtlety and granularity. Spaces are layered by way of planting, diaphanous fencing and lighting. The interior engages the front of the house by the insertion of a floor to ceiling glazing at the dining room.
Jog-in path from street to house maintains a sense of privacy and sequential unveiling of interior/private spaces. This non-atrium model is invested with the best aspects of the iconic eichler configuration without compromise to the sense of order and orientation.
photo: scott hargis

The entry is visually separated from the dining room by a suspended ipe screen wall.
Idée de décoration pour une petite porte d'entrée vintage avec un mur blanc, un sol en bois brun, une porte simple, une porte blanche, un sol marron et poutres apparentes.
Idée de décoration pour une petite porte d'entrée vintage avec un mur blanc, un sol en bois brun, une porte simple, une porte blanche, un sol marron et poutres apparentes.

We remodeled this Spanish Style home. The white paint gave it a fresh modern feel.
Heather Ryan, Interior Designer
H.Ryan Studio - Scottsdale, AZ
www.hryanstudio.com

One of the most common surprises for homeowners replacing an existing front-entry is the impact it makes on the interior of their home. The installation of a new, custom ornate front door can effect the entire way you feel about your home.

オリジナルの製作引戸を取り付けた玄関は木のぬくもりあふれる優しい空間となりました。脇には、造り付けの造作ベンチを設置し、靴の履き替えが容易にできるように配慮しています。ベンチの横には、郵便物を屋内から取り込むことができるよう、郵便受けを設けました。
Exemple d'une porte d'entrée scandinave de taille moyenne avec un mur blanc, un sol en bois brun, une porte coulissante, une porte en bois brun, un sol beige, un plafond en papier peint et du papier peint.
Exemple d'une porte d'entrée scandinave de taille moyenne avec un mur blanc, un sol en bois brun, une porte coulissante, une porte en bois brun, un sol beige, un plafond en papier peint et du papier peint.

Idées déco pour une porte d'entrée rétro de taille moyenne avec un mur blanc, parquet clair, une porte simple, une porte en bois brun, un sol marron et un plafond décaissé.

Welcoming entrance let's you know that you have made it and it is time to relax
Cette photo montre une porte d'entrée craftsman de taille moyenne avec une porte en bois clair et un plafond en bois.
Cette photo montre une porte d'entrée craftsman de taille moyenne avec une porte en bois clair et un plafond en bois.

Eastview Before & After Exterior Renovation
Enhancing a home’s exterior curb appeal doesn’t need to be a daunting task. With some simple design refinements and creative use of materials we transformed this tired 1950’s style colonial with second floor overhang into a classic east coast inspired gem. Design enhancements include the following:
• Replaced damaged vinyl siding with new LP SmartSide, lap siding and trim
• Added additional layers of trim board to give windows and trim additional dimension
• Applied a multi-layered banding treatment to the base of the second-floor overhang to create better balance and separation between the two levels of the house
• Extended the lower-level window boxes for visual interest and mass
• Refined the entry porch by replacing the round columns with square appropriately scaled columns and trim detailing, removed the arched ceiling and increased the ceiling height to create a more expansive feel
• Painted the exterior brick façade in the same exterior white to connect architectural components. A soft blue-green was used to accent the front entry and shutters
• Carriage style doors replaced bland windowless aluminum doors
• Larger scale lantern style lighting was used throughout the exterior

Clean and bright for a space where you can clear your mind and relax. Unique knots bring life and intrigue to this tranquil maple design. With the Modin Collection, we have raised the bar on luxury vinyl plank. The result is a new standard in resilient flooring. Modin offers true embossed in register texture, a low sheen level, a rigid SPC core, an industry-leading wear layer, and so much more.

Idées déco pour une petite porte d'entrée rétro avec un mur marron, un sol en bois brun, une porte simple, une porte blanche, un plafond voûté et du papier peint.

Aménagement d'une porte d'entrée campagne de taille moyenne avec un mur blanc, un sol en bois brun, une porte pivot, une porte en verre, un sol marron et un plafond en bois.

Kaplan Architects, AIA
Location: Redwood City , CA, USA
Custom walnut entry door into new residence and cable railing at the interior stair.
Kaplan Architects Photo

Exemple d'une très grande porte d'entrée moderne avec un mur beige, un sol en marbre, une porte pivot, une porte en bois brun, un sol multicolore et un plafond en bois.

When the sun goes down and the lights go on, this contemporary home comes to life, with expansive frameworks of glass revealing the restful interiors and impressive mountain views beyond.
Project Details // Now and Zen
Renovation, Paradise Valley, Arizona
Architecture: Drewett Works
Builder: Brimley Development
Interior Designer: Ownby Design
Photographer: Dino Tonn
Limestone (Demitasse) flooring and walls: Solstice Stone
Windows (Arcadia): Elevation Window & Door
https://www.drewettworks.com/now-and-zen/
Idées déco de portes d'entrée avec différents designs de plafond
1