Idées déco de rideaux de salle à manger avec différents habillages de murs
Trier par :
Budget
Trier par:Populaires du jour
1 - 20 sur 139 photos
1 sur 3
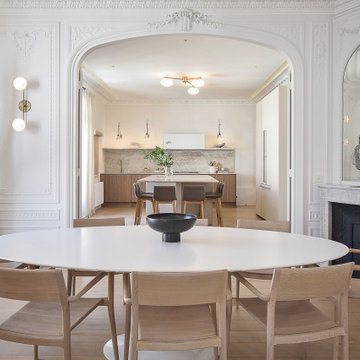
Aménagement d'une grande salle à manger contemporaine avec un mur blanc, parquet clair et boiseries.

BURLESQUE DINING ROOM
We designed this extraordinary room as part of a large interior design project in Stamford, Lincolnshire. Our client asked us to create for him a Moulin Rouge themed dining room to enchant his guests in the evenings – and to house his prized collection of fine wines.
The palette of deep hues, rich dark wood tones and accents of opulent brass create a warm, luxurious and magical backdrop for poker nights and unforgettable dinner parties.
CLIMATE CONTROLLED WINE STORAGE
The biggest wow factor in this room is undoubtedly the luxury wine cabinet, which was custom designed and made for us by Spiral Cellars. Standing proud in the centre of the back wall, it maintains a constant temperature for our client’s collection of well over a hundred bottles.
As a nice finishing touch, our audio-visuals engineer found a way to connect it to the room’s Q–Motion mood lighting system, integrating it perfectly within the room at all times of day.
POKER NIGHTS AND UNFORGETTABLE DINNER PARTIES
We always love to work with a quirky and OTT brief! This room encapsulates the drama and mystery we are so passionate about creating for our clients.
The wallpaper – a cool, midnight blue grasscloth – envelopes you in the depths of night; the warmer oranges and pinks advancing powerfully out of this shadowy background.
The antique dining table in the centre of the room was brought from another of our client’s properties, and carefully integrated into this design. Another existing piece was the Chesterfield which we had stripped and reupholstered in sumptuous blue leather.
On this project we delivered our full interior design service, which includes concept design visuals, a rigorous technical design package and full project coordination and installation service.

Wall colour: Grey Moss #234 by Little Greene | Chandelier is the large Rex pendant by Timothy Oulton | Joinery by Luxe Projects London
Cette image montre une grande salle à manger traditionnelle avec un mur gris, parquet foncé, cheminée suspendue, un manteau de cheminée en pierre, un sol marron, un plafond à caissons et du lambris.
Cette image montre une grande salle à manger traditionnelle avec un mur gris, parquet foncé, cheminée suspendue, un manteau de cheminée en pierre, un sol marron, un plafond à caissons et du lambris.

Nos encontramos ante una vivienda en la calle Verdi de geometría alargada y muy compartimentada. El reto está en conseguir que la luz que entra por la fachada principal y el patio de isla inunde todos los espacios de la vivienda que anteriormente quedaban oscuros.
Para acabar de hacer diáfano el espacio, hay que buscar una solución de carpintería que cierre la terraza, pero que permita dejar el espacio abierto si se desea. Por eso planteamos una carpintería de tres hojas que se pliegan sobre ellas mismas y que al abrirse, permiten colocar la mesa del comedor extensible y poder reunirse un buen grupo de gente en el fresco exterior, ya que las guías inferiores están empotradas en el pavimento.

Aménagement d'une salle à manger contemporaine de taille moyenne avec parquet clair, une cheminée d'angle et boiseries.
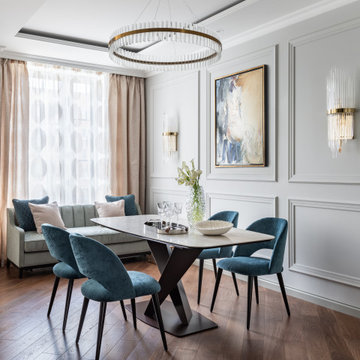
Светлая столовая зона в общем пространстве кухни-гостиной, оформленная в оттенках серого, молочного и цвета морской волны. Абстрактная картина в золоченой раме, перекликающиеся бра и современная люстра, настенные молдинги. Чтобы сохранить визуальную легкость пространства, выбран элегантный стол со скругленными краями на двух ножках. Общий дух столовой отсылает к ар-деко и современной классике. | A bright dining area in the common space of the kitchen-living room, decorated in shades of gray, milky and sea green. An abstract painting in a gilded frame, echoing sconces and a modern chandelier, wall moldings. To preserve the visual lightness of the space, an elegant table with rounded edges and two legs was chosen. The overall spirit of the dining room is reminiscent of Art Deco and modern classics.
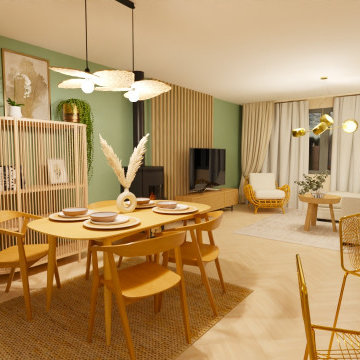
Décoration - Agencement - Mobilier pour un salon- salle à manger-cuisine
Cette image montre une grande rideau de salle à manger rustique avec un mur vert, parquet clair, un poêle à bois et du papier peint.
Cette image montre une grande rideau de salle à manger rustique avec un mur vert, parquet clair, un poêle à bois et du papier peint.
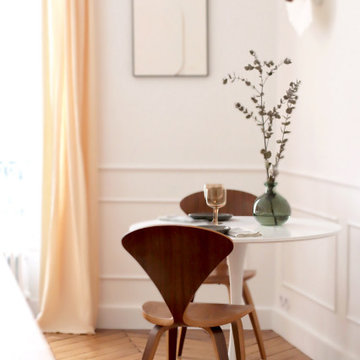
Cette photo montre une petite salle à manger chic avec un mur blanc, parquet clair, un plafond décaissé et boiseries.

Transitional dining room. Grasscloth wallpaper. Glass loop chandelier. Geometric area rug. Custom window treatments, custom upholstered host chairs
Jodie O Designs, photo by Peter Rymwid
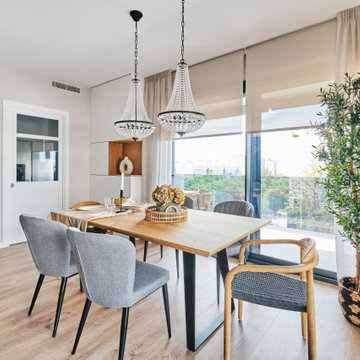
Inspiration pour une grande rideau de salle à manger traditionnelle fermée avec un mur beige, un sol en bois brun, aucune cheminée, un sol marron et un mur en parement de brique.
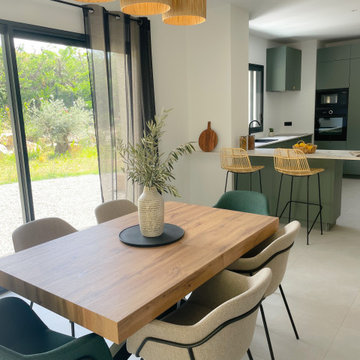
Vue de la salle à manger donnant sur la cuisine
Inspiration pour une grande salle à manger design avec un mur blanc, un sol en carrelage de porcelaine, un sol beige et un mur en parement de brique.
Inspiration pour une grande salle à manger design avec un mur blanc, un sol en carrelage de porcelaine, un sol beige et un mur en parement de brique.
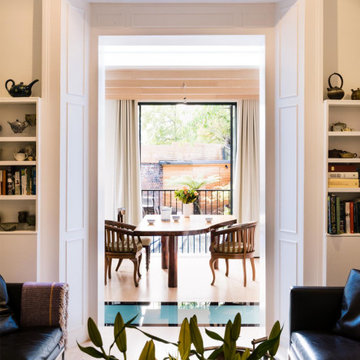
The proposal extends an existing three bedroom flat at basement and ground floor level at the bottom of this Hampstead townhouse.
Working closely with the conservation area constraints the design uses simple proposals to reflect the existing building behind, creating new kitchen and dining rooms, new basement bedrooms and ensuite bathrooms.
The new dining space uses a slim framed pocket sliding door system so the doors disappear when opened to create a Juliet balcony overlooking the garden.
A new master suite with walk-in wardrobe and ensuite is created in the basement level as well as an additional guest bedroom with ensuite.
Our role is for holistic design services including interior design and specifications with design management and contract administration during construction.
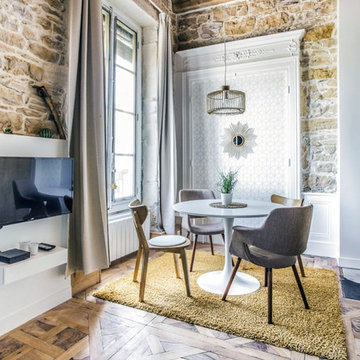
21royale
Cette photo montre une salle à manger rétro de taille moyenne avec parquet foncé, un sol marron, un mur blanc, aucune cheminée, poutres apparentes et boiseries.
Cette photo montre une salle à manger rétro de taille moyenne avec parquet foncé, un sol marron, un mur blanc, aucune cheminée, poutres apparentes et boiseries.
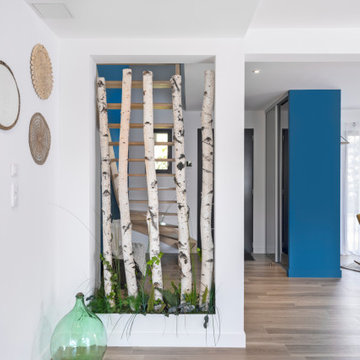
Exemple d'une salle à manger scandinave de taille moyenne avec un mur blanc, un sol beige et du papier peint.
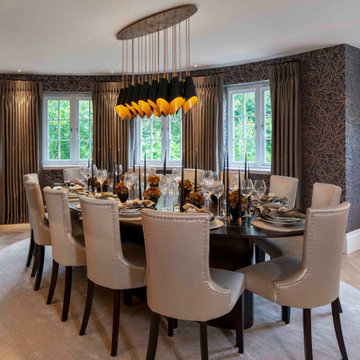
Glamorous dining room design
Aménagement d'une grande rideau de salle à manger contemporaine fermée avec un sol en bois brun, un sol marron et du papier peint.
Aménagement d'une grande rideau de salle à manger contemporaine fermée avec un sol en bois brun, un sol marron et du papier peint.
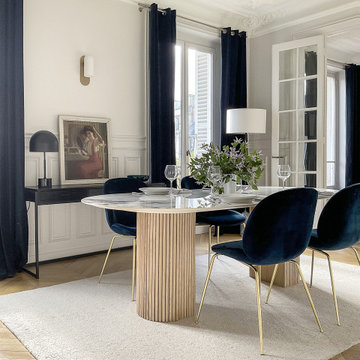
Réalisation d'une rideau de salle à manger tradition de taille moyenne avec un mur blanc, parquet clair et boiseries.
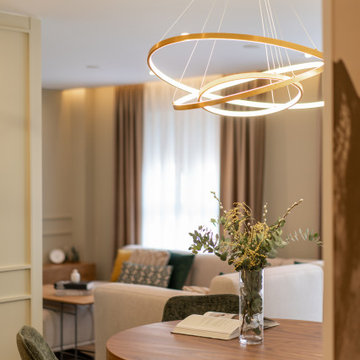
El comedor, se situa entre la cocina y la sala de estar, con una pieza redonda extensible, coronada con una lampara de formas circulares dorada que deja conectar visualmente sin colapsar el espacio.
Asi, colocamos también unas sillas de comedor confortables y aterciopeladas, con las que daríamos ese aire distinguido y de color.
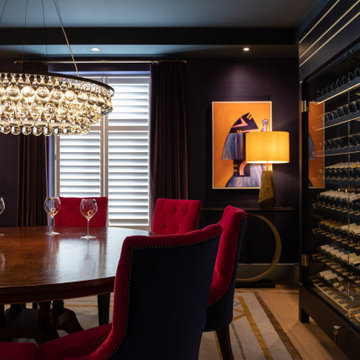
BURLESQUE DINING ROOM
We designed this extraordinary room as part of a large interior design project in Stamford, Lincolnshire. Our client asked us to create for him a Moulin Rouge themed dining room to enchant his guests in the evenings – and to house his prized collection of fine wines.
The palette of deep hues, rich dark wood tones and accents of opulent brass create a warm, luxurious and magical backdrop for poker nights and unforgettable dinner parties.
CLIMATE CONTROLLED WINE STORAGE
The biggest wow factor in this room is undoubtedly the luxury wine cabinet, which was custom designed and made for us by Spiral Cellars. Standing proud in the centre of the back wall, it maintains a constant temperature for our client’s collection of well over a hundred bottles.
As a nice finishing touch, our audio-visuals engineer found a way to connect it to the room’s Q–Motion mood lighting system, integrating it perfectly within the room at all times of day.
POKER NIGHTS AND UNFORGETTABLE DINNER PARTIES
We always love to work with a quirky and OTT brief! This room encapsulates the drama and mystery we are so passionate about creating for our clients.
The wallpaper – a cool, midnight blue grasscloth – envelopes you in the depths of night; the warmer oranges and pinks advancing powerfully out of this shadowy background.
The antique dining table in the centre of the room was brought from another of our client’s properties, and carefully integrated into this design. Another existing piece was the Chesterfield which we had stripped and reupholstered in sumptuous blue leather.
On this project we delivered our full interior design service, which includes concept design visuals, a rigorous technical design package and full project coordination and installation service.
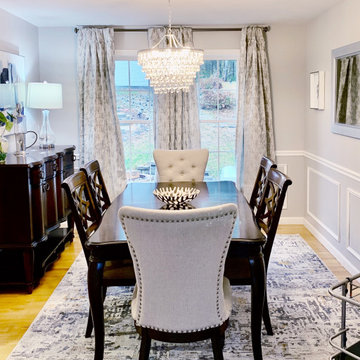
This formal dining room was transformed into a beautiful contemporary space with traditional charm. This dining room turned into a very inviting room that allows for great entertainment that will please most tastes.
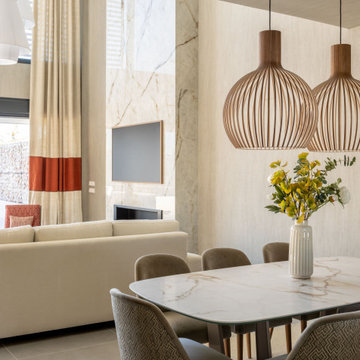
Exemple d'une grande salle à manger tendance avec un mur beige, un manteau de cheminée en pierre de parement, un sol gris et du papier peint.
Idées déco de rideaux de salle à manger avec différents habillages de murs
1