Idées déco de rideaux de salle à manger avec du papier peint
Trier par :
Budget
Trier par:Populaires du jour
1 - 20 sur 52 photos
1 sur 3

Transitional dining room. Grasscloth wallpaper. Glass loop chandelier. Geometric area rug. Custom window treatments, custom upholstered host chairs
Jodie O Designs, photo by Peter Rymwid
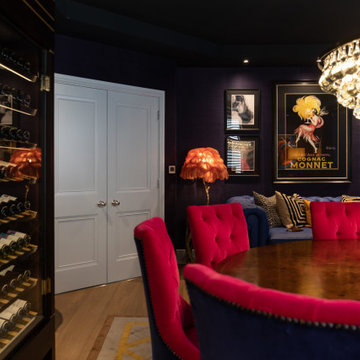
BURLESQUE DINING ROOM
We designed this extraordinary room as part of a large interior design project in Stamford, Lincolnshire. Our client asked us to create for him a Moulin Rouge themed dining room to enchant his guests in the evenings – and to house his prized collection of fine wines.
The palette of deep hues, rich dark wood tones and accents of opulent brass create a warm, luxurious and magical backdrop for poker nights and unforgettable dinner parties.
CLIMATE CONTROLLED WINE STORAGE
The biggest wow factor in this room is undoubtedly the luxury wine cabinet, which was custom designed and made for us by Spiral Cellars. Standing proud in the centre of the back wall, it maintains a constant temperature for our client’s collection of well over a hundred bottles.
As a nice finishing touch, our audio-visuals engineer found a way to connect it to the room’s Q–Motion mood lighting system, integrating it perfectly within the room at all times of day.
POKER NIGHTS AND UNFORGETTABLE DINNER PARTIES
We always love to work with a quirky and OTT brief! This room encapsulates the drama and mystery we are so passionate about creating for our clients.
The wallpaper – a cool, midnight blue grasscloth – envelopes you in the depths of night; the warmer oranges and pinks advancing powerfully out of this shadowy background.
The antique dining table in the centre of the room was brought from another of our client’s properties, and carefully integrated into this design. Another existing piece was the Chesterfield which we had stripped and reupholstered in sumptuous blue leather.
On this project we delivered our full interior design service, which includes concept design visuals, a rigorous technical design package and full project coordination and installation service.
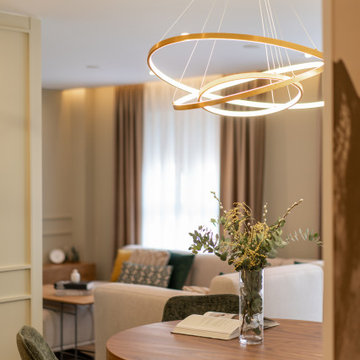
El comedor, se situa entre la cocina y la sala de estar, con una pieza redonda extensible, coronada con una lampara de formas circulares dorada que deja conectar visualmente sin colapsar el espacio.
Asi, colocamos también unas sillas de comedor confortables y aterciopeladas, con las que daríamos ese aire distinguido y de color.
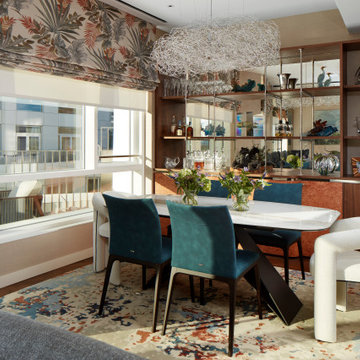
Exemple d'une rideau de salle à manger moderne avec moquette, un sol multicolore et du papier peint.
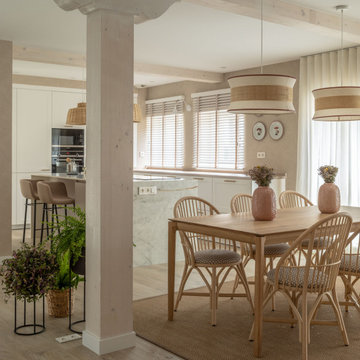
Cette photo montre une grande salle à manger chic avec un mur beige, sol en stratifié, une cheminée standard, un manteau de cheminée en pierre de parement, poutres apparentes et du papier peint.
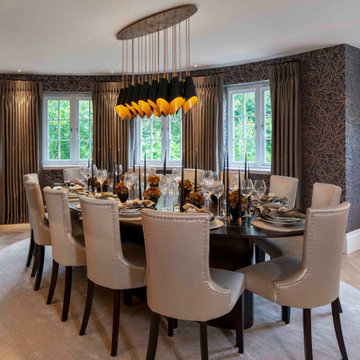
Glamorous dining room design
Aménagement d'une grande rideau de salle à manger contemporaine fermée avec un sol en bois brun, un sol marron et du papier peint.
Aménagement d'une grande rideau de salle à manger contemporaine fermée avec un sol en bois brun, un sol marron et du papier peint.
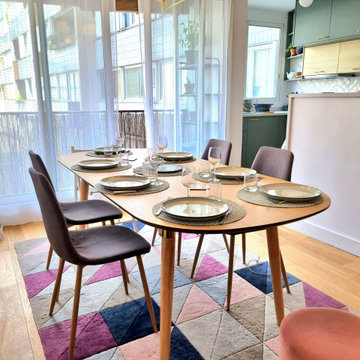
Rénovation d'une cuisine, d'un séjour et d'une salle de bain dans un appartement de 70 m2.
Création d'un meuble sur mesure à l'entrée, un bar sur mesure avec plan de travail en béton ciré et un meuble de salle d'eau sur mesure.
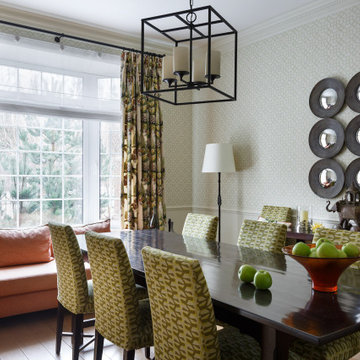
Réalisation d'une grande rideau de salle à manger tradition avec un mur vert, parquet foncé, un sol marron et du papier peint.
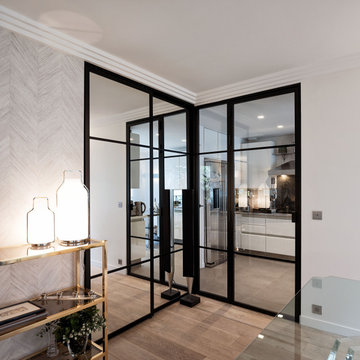
Rénovation totale d'un appartement de 140 m². L'enjeu ici a été de ne pas dénaturer l'esprit du lieu, habité par les clients depuis 30 ans, tout en rénovant complétement leur appartement. Parquet dans les pièces à vivre au lieu du carrelage daté, carreaux de grandes dimensions dans la cuisine, travail sur l'éclairage, rénovation de l'entrée, des pièces d'eau, des dressings, de la buanderie. L’agencement sur mesure, que nous avons proposé, dans toutes ces pièces a permis une optimisation des espaces, dans un souci constant de recherche d'une harmonie globale.
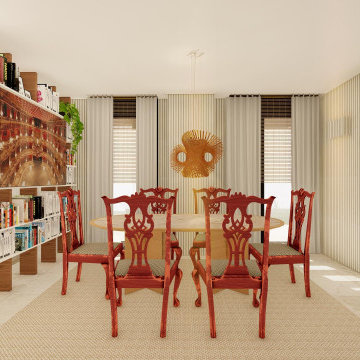
Cette photo montre une salle à manger chic avec un sol en travertin et du papier peint.
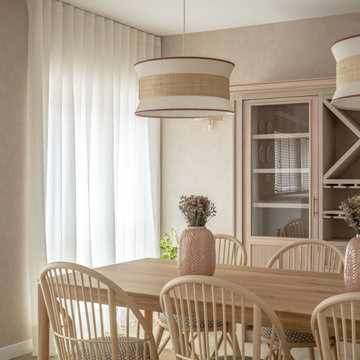
Idées déco pour une grande salle à manger classique avec un mur beige, sol en stratifié et du papier peint.
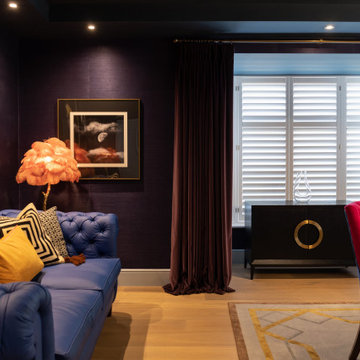
BURLESQUE DINING ROOM
We designed this extraordinary room as part of a large interior design project in Stamford, Lincolnshire. Our client asked us to create for him a Moulin Rouge themed dining room to enchant his guests in the evenings – and to house his prized collection of fine wines.
The palette of deep hues, rich dark wood tones and accents of opulent brass create a warm, luxurious and magical backdrop for poker nights and unforgettable dinner parties.
CLIMATE CONTROLLED WINE STORAGE
The biggest wow factor in this room is undoubtedly the luxury wine cabinet, which was custom designed and made for us by Spiral Cellars. Standing proud in the centre of the back wall, it maintains a constant temperature for our client’s collection of well over a hundred bottles.
As a nice finishing touch, our audio-visuals engineer found a way to connect it to the room’s Q–Motion mood lighting system, integrating it perfectly within the room at all times of day.
POKER NIGHTS AND UNFORGETTABLE DINNER PARTIES
We always love to work with a quirky and OTT brief! This room encapsulates the drama and mystery we are so passionate about creating for our clients.
The wallpaper – a cool, midnight blue grasscloth – envelopes you in the depths of night; the warmer oranges and pinks advancing powerfully out of this shadowy background.
The antique dining table in the centre of the room was brought from another of our client’s properties, and carefully integrated into this design. Another existing piece was the Chesterfield which we had stripped and reupholstered in sumptuous blue leather.
On this project we delivered our full interior design service, which includes concept design visuals, a rigorous technical design package and full project coordination and installation service.
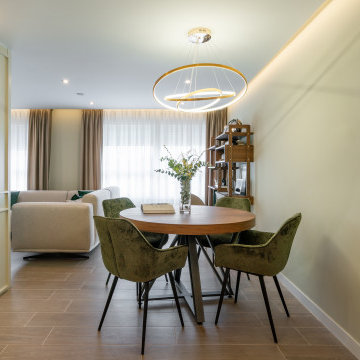
El comedor, se situa entre la cocina y la sala de estar, con una pieza redonda extensible, coronada con una lampara de formas circulares dorada que deja conectar visualmente sin colapsar el espacio.
Asi, colocamos también unas sillas de comedor confortables y aterciopeladas, con las que daríamos ese aire distinguido y de color.
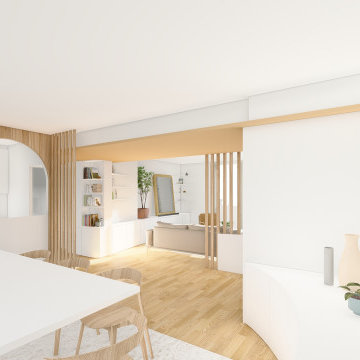
Vue générale de la salle à manger avec papier peint, arche, claustras en bois et mobilier sur-mesure dessiné par l'Atelier SOTA.
Cette photo montre une salle à manger tendance de taille moyenne avec parquet clair, aucune cheminée et du papier peint.
Cette photo montre une salle à manger tendance de taille moyenne avec parquet clair, aucune cheminée et du papier peint.
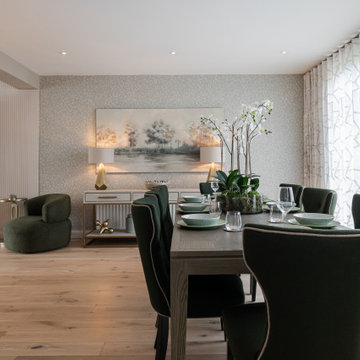
Open plan living space including dining for 8 people. Bespoke joinery including wood storage, bookcase, media unit and 3D wall paneling.
Exemple d'une salle à manger tendance de taille moyenne avec un mur gris, parquet clair, un poêle à bois, un sol beige et du papier peint.
Exemple d'une salle à manger tendance de taille moyenne avec un mur gris, parquet clair, un poêle à bois, un sol beige et du papier peint.
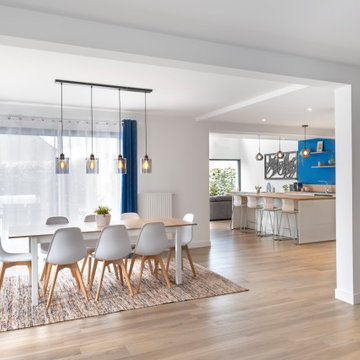
Cette image montre une salle à manger nordique de taille moyenne avec un mur blanc, un sol beige et du papier peint.
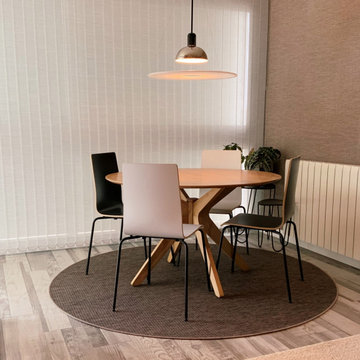
Réalisation d'une rideau de salle à manger design avec un mur marron, un sol en carrelage de céramique, un sol beige et du papier peint.
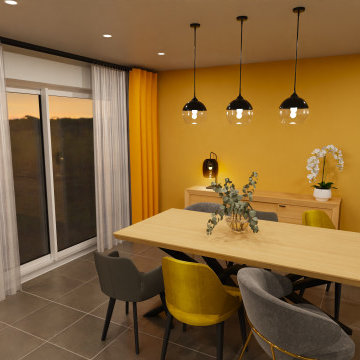
Idées déco pour une salle à manger contemporaine de taille moyenne avec un mur jaune, sol en béton ciré, un poêle à bois, un manteau de cheminée en métal, un sol marron et du papier peint.
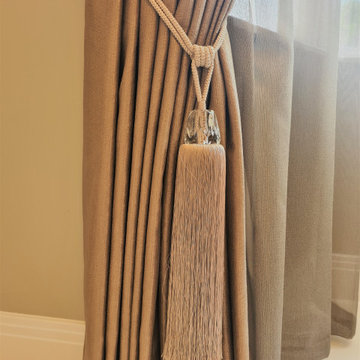
A formal dressed window for a formal dining room. The soft voile behind the thick curtain softens the look as well as given some grandeur
Cette image montre une grande salle à manger minimaliste avec un mur beige, un sol en carrelage de porcelaine, un plafond en papier peint et du papier peint.
Cette image montre une grande salle à manger minimaliste avec un mur beige, un sol en carrelage de porcelaine, un plafond en papier peint et du papier peint.
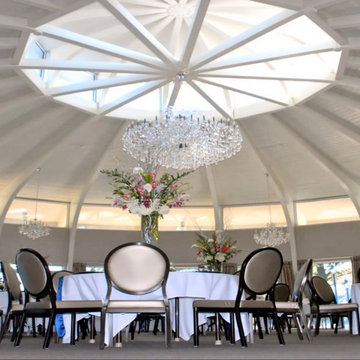
I have had the privilege of being the interior designer for Rolling Hills since the original Ball Room renovation in 2011, and every major renovation since. I had replaced all the existing brass light fixtures with the stunning Maria Teresa Chandeliers, the Old Red and gold scroll work carpet was replaced with a custom carpet designed by myself from Shaw Hospitality. At the time we selected a semi-warm gray with taupe accents to meet the needs of a space that was being used for multiple events. Even the Drapes were a custom design with a new pleat which we deemed “bow tie”. Chairs were selected not only for style, but also durability from MTS seating. Even the acoustical panel fabric were chosen for the touch of glamour they afforded even though they were functional
Idées déco de rideaux de salle à manger avec du papier peint
1