Idées déco de rideaux de salle à manger avec un sol en carrelage de céramique
Trier par :
Budget
Trier par:Populaires du jour
1 - 20 sur 41 photos
1 sur 3
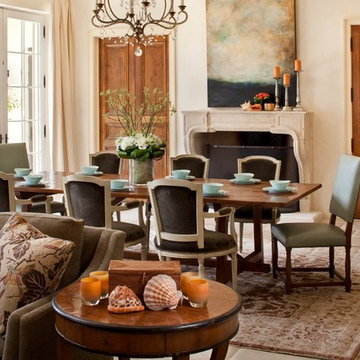
Rick Pharaoh
Idée de décoration pour une salle à manger méditerranéenne de taille moyenne avec une cheminée standard, un mur beige et un sol en carrelage de céramique.
Idée de décoration pour une salle à manger méditerranéenne de taille moyenne avec une cheminée standard, un mur beige et un sol en carrelage de céramique.
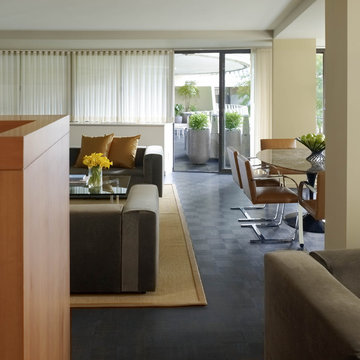
Excerpted from Washington Home & Design Magazine, Jan/Feb 2012
Full Potential
Once ridiculed as “antipasto on the Potomac,” the Watergate complex designed by Italian architect Luigi Moretti has become one of Washington’s most respectable addresses. But its curvaceous 1960s architecture still poses design challenges for residents seeking to transform their outdated apartments for contemporary living.
Inside, the living area now extends from the terrace door to the kitchen and an adjoining nook for watching TV. The rear wall of the kitchen isn’t tiled or painted, but covered in boards made of recycled wood fiber, fly ash and cement. A row of fir cabinets stands out against the gray panels and white-lacquered drawers under the Corian countertops add more contrast. “I now enjoy cooking so much more,” says the homeowner. “The previous kitchen had very little counter space and storage, and very little connection to the rest of the apartment.”
“A neutral color scheme allows sculptural objects, in this case iconic furniture, and artwork to stand out,” says Santalla. “An element of contrast, such as a tone or a texture, adds richness to the palette.”
In the master bedroom, Santalla designed the bed frame with attached nightstands and upholstered the adjacent wall to create an oversized headboard. He created a television stand on the adjacent wall that allows the screen to swivel so it can be viewed from the bed or terrace.
Of all the renovation challenges facing the couple, one of the most problematic was deciding what to do with the original parquet floors in the living space. Santalla came up with the idea of staining the existing wood and extending the same dark tone to the terrace floor.
“Now the indoor and outdoor parts of the apartment are integrated to create an almost seamless space,” says the homeowner. “The design succeeds in realizing the promise of what the Watergate can be.”
Project completed in collaboration with Treacy & Eagleburger.
Photography by Alan Karchmer
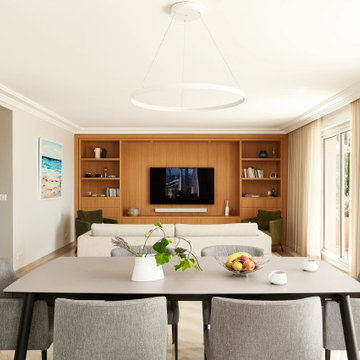
Exemple d'une salle à manger tendance de taille moyenne avec un mur blanc, un sol en carrelage de céramique, aucune cheminée et un sol beige.
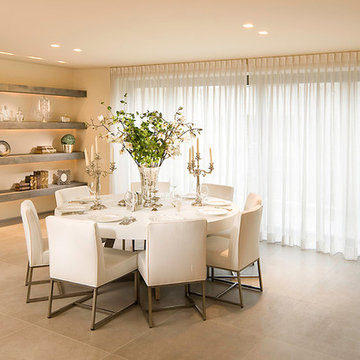
Cette image montre une rideau de salle à manger minimaliste avec un mur beige, un sol en carrelage de céramique et un sol beige.
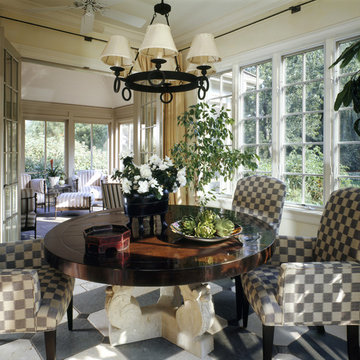
dining room, game table, 4 seasons room, Chicago north
Cette image montre une rideau de salle à manger traditionnelle avec un mur beige et un sol en carrelage de céramique.
Cette image montre une rideau de salle à manger traditionnelle avec un mur beige et un sol en carrelage de céramique.
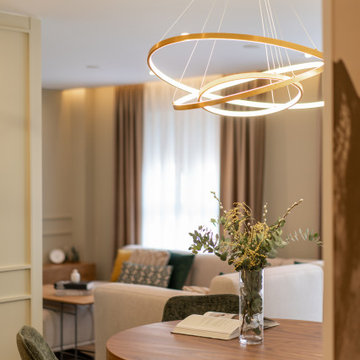
El comedor, se situa entre la cocina y la sala de estar, con una pieza redonda extensible, coronada con una lampara de formas circulares dorada que deja conectar visualmente sin colapsar el espacio.
Asi, colocamos también unas sillas de comedor confortables y aterciopeladas, con las que daríamos ese aire distinguido y de color.
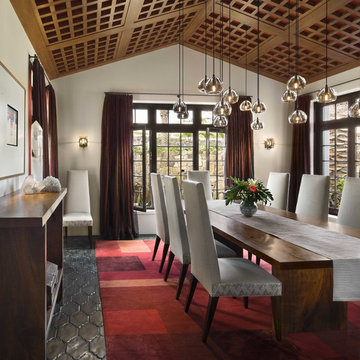
Peter Aaron
Idées déco pour une rideau de salle à manger exotique avec un mur blanc, un sol en carrelage de céramique et un sol noir.
Idées déco pour une rideau de salle à manger exotique avec un mur blanc, un sol en carrelage de céramique et un sol noir.
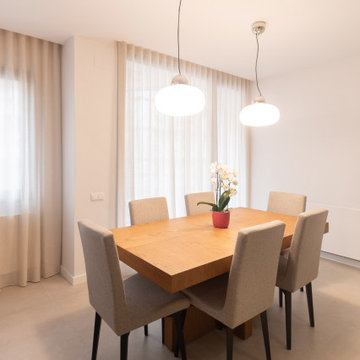
Exemple d'une salle à manger moderne de taille moyenne avec un mur blanc, un sol en carrelage de céramique et un sol beige.
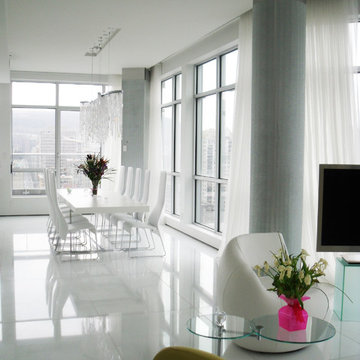
Inspiration pour une très grande salle à manger design avec un mur blanc, un sol en carrelage de céramique et un sol blanc.
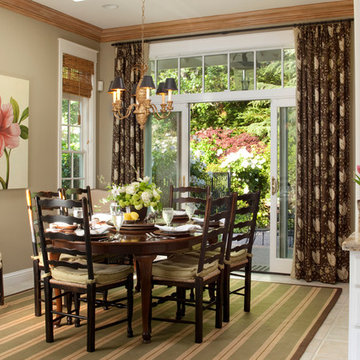
Photography: Paul Dyer
Cette photo montre une salle à manger chic de taille moyenne avec un mur beige et un sol en carrelage de céramique.
Cette photo montre une salle à manger chic de taille moyenne avec un mur beige et un sol en carrelage de céramique.
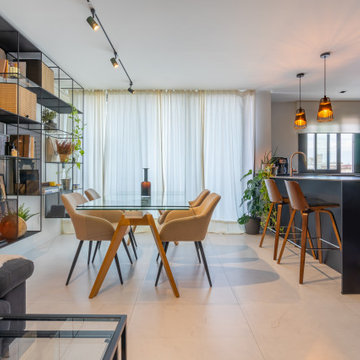
Comedor Cocina
Cette image montre une salle à manger minimaliste en bois de taille moyenne avec un mur blanc, un sol en carrelage de céramique et un sol blanc.
Cette image montre une salle à manger minimaliste en bois de taille moyenne avec un mur blanc, un sol en carrelage de céramique et un sol blanc.
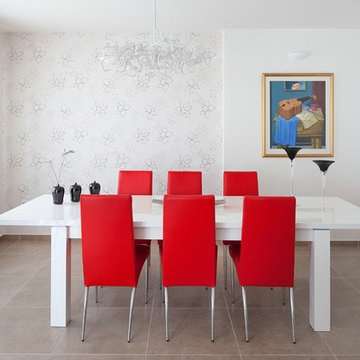
Exemple d'une rideau de salle à manger tendance avec un mur blanc et un sol en carrelage de céramique.
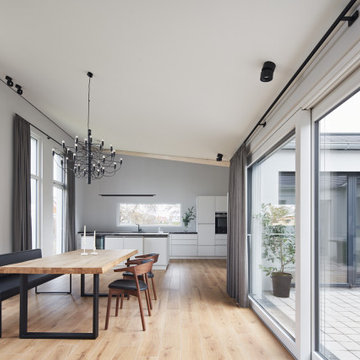
Der große offene Teil des Gebäudes umfasst den Wohn- und Essbereich mit Küche.
Cette image montre une grande salle à manger design avec un mur gris, un sol en carrelage de céramique et un sol beige.
Cette image montre une grande salle à manger design avec un mur gris, un sol en carrelage de céramique et un sol beige.
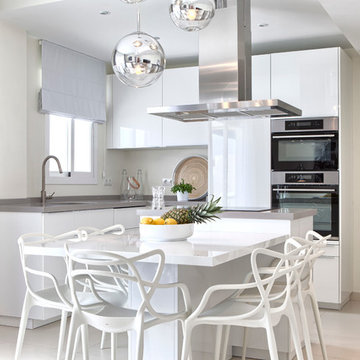
Victor Grabarczyk
Idées déco pour une salle à manger contemporaine de taille moyenne avec un sol en carrelage de céramique, aucune cheminée et un mur blanc.
Idées déco pour une salle à manger contemporaine de taille moyenne avec un sol en carrelage de céramique, aucune cheminée et un mur blanc.
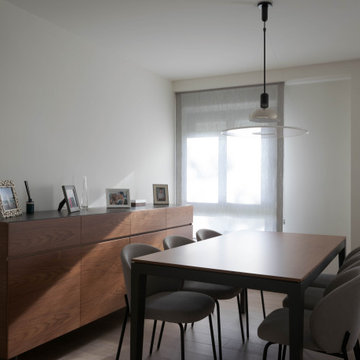
Zona de salón con mobiliario moderno y minimalista. Lampara modelo 'Frisbi' de la marca Flos.
Idées déco pour une salle à manger moderne de taille moyenne avec un mur blanc, un sol en carrelage de céramique et un sol beige.
Idées déco pour une salle à manger moderne de taille moyenne avec un mur blanc, un sol en carrelage de céramique et un sol beige.
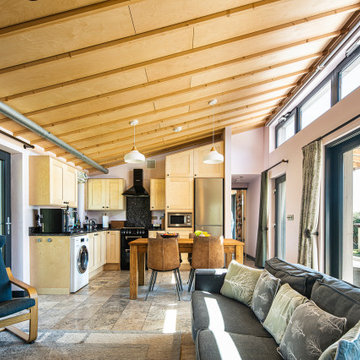
The open plan living/kitchen/dining area make the most of the minimal space. Large glazed areas flood the building with light, while the high ceilings provide an added sense of space.
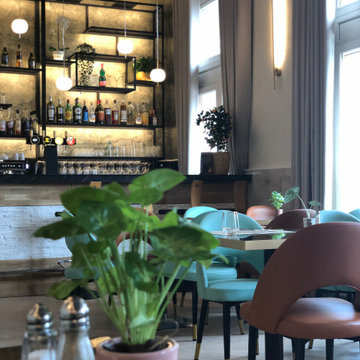
Idées déco pour une grande rideau de salle à manger moderne fermée avec un mur blanc, un sol en carrelage de céramique, aucune cheminée et un sol beige.
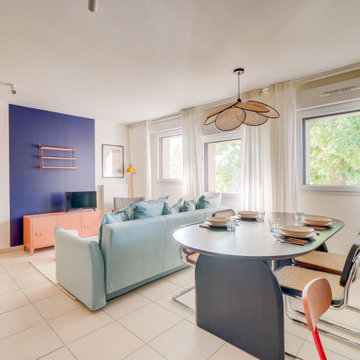
Exemple d'une petite salle à manger moderne avec un mur beige, un sol en carrelage de céramique et un sol blanc.
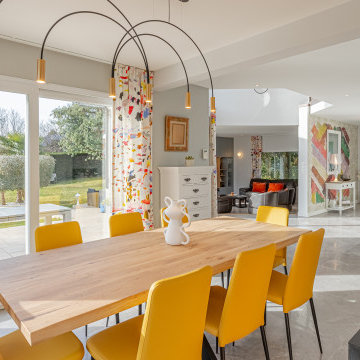
Cette image montre une salle à manger design de taille moyenne avec un mur blanc, un sol en carrelage de céramique, aucune cheminée et un sol beige.
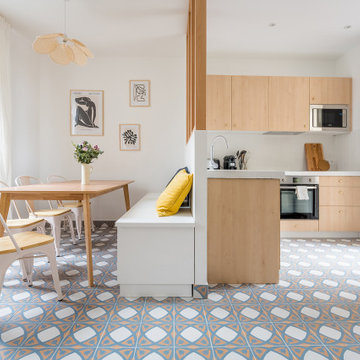
Inspiration pour une rideau de salle à manger de taille moyenne avec un mur blanc, un sol en carrelage de céramique, aucune cheminée et un sol bleu.
Idées déco de rideaux de salle à manger avec un sol en carrelage de céramique
1