Idées déco de salles à manger asiatiques avec un manteau de cheminée en plâtre
Trier par :
Budget
Trier par:Populaires du jour
1 - 17 sur 17 photos
1 sur 3

南国カンツリー7番ホールの家
Idée de décoration pour une salle à manger ouverte sur le salon asiatique avec un mur blanc, parquet clair, un poêle à bois et un manteau de cheminée en plâtre.
Idée de décoration pour une salle à manger ouverte sur le salon asiatique avec un mur blanc, parquet clair, un poêle à bois et un manteau de cheminée en plâtre.
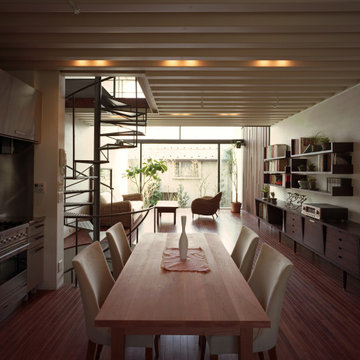
Réalisation d'une salle à manger ouverte sur le salon asiatique de taille moyenne avec un mur blanc, un sol en bois brun, aucune cheminée, un manteau de cheminée en plâtre et un sol marron.
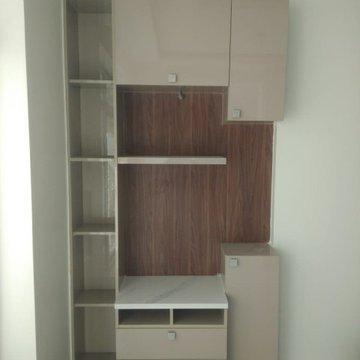
Material High Gloss Laminate Factory Finish
Idées déco pour une petite salle à manger ouverte sur la cuisine asiatique avec un mur blanc, un sol en carrelage de céramique, aucune cheminée, un manteau de cheminée en plâtre, un sol beige, un plafond décaissé et un mur en parement de brique.
Idées déco pour une petite salle à manger ouverte sur la cuisine asiatique avec un mur blanc, un sol en carrelage de céramique, aucune cheminée, un manteau de cheminée en plâtre, un sol beige, un plafond décaissé et un mur en parement de brique.
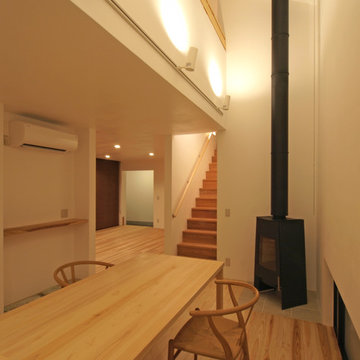
撮影 新良太
Aménagement d'une salle à manger ouverte sur le salon asiatique de taille moyenne avec un mur blanc, un sol en bois brun, un poêle à bois, un manteau de cheminée en plâtre et un sol marron.
Aménagement d'une salle à manger ouverte sur le salon asiatique de taille moyenne avec un mur blanc, un sol en bois brun, un poêle à bois, un manteau de cheminée en plâtre et un sol marron.
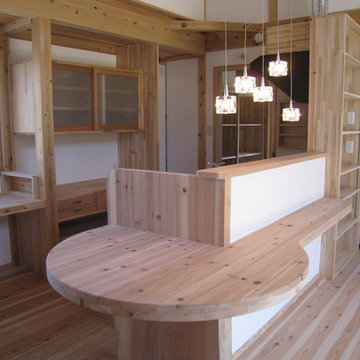
杉板の作り付けテーブル。
Aménagement d'une petite salle à manger ouverte sur le salon asiatique avec un mur blanc, parquet clair, un poêle à bois, un manteau de cheminée en plâtre et un sol beige.
Aménagement d'une petite salle à manger ouverte sur le salon asiatique avec un mur blanc, parquet clair, un poêle à bois, un manteau de cheminée en plâtre et un sol beige.
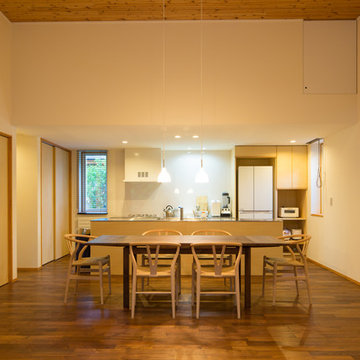
Photo by 齋藤写真事務所 齋藤貞幸
Cette image montre une salle à manger ouverte sur le salon asiatique de taille moyenne avec un mur blanc, parquet foncé, un poêle à bois, un manteau de cheminée en plâtre et un sol marron.
Cette image montre une salle à manger ouverte sur le salon asiatique de taille moyenne avec un mur blanc, parquet foncé, un poêle à bois, un manteau de cheminée en plâtre et un sol marron.
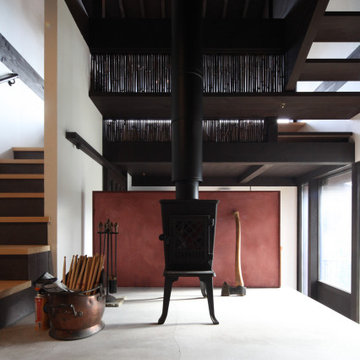
暖炉前は家族全員 がよく座っています 暖炉のためのステージなんですがね
Cette image montre une salle à manger ouverte sur le salon asiatique de taille moyenne avec un mur blanc, parquet clair, un poêle à bois, un manteau de cheminée en plâtre et un plafond à caissons.
Cette image montre une salle à manger ouverte sur le salon asiatique de taille moyenne avec un mur blanc, parquet clair, un poêle à bois, un manteau de cheminée en plâtre et un plafond à caissons.
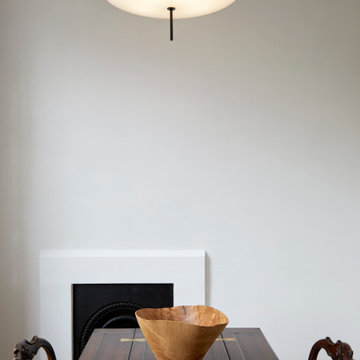
Project: Residential interior refurbishment
Site: Kensington, London
Designer: Deik (www.deik.co.uk)
Photographer: Anna Stathaki
Floral/prop stylish: Simone Bell
We have also recently completed a commercial design project for Café Kitsuné in Pantechnicon (a Nordic-Japanese inspired shop, restaurant and café).
Simplicity and understated luxury
The property is a Grade II listed building in the Queen’s Gate Conservation area. It has been carefully refurbished to make the most out of its existing period features, with all structural elements and mechanical works untouched and preserved.
The client asked for modest, understated modern luxury, and wanted to keep some of the family antique furniture.
The flat has been transformed with the use of neutral, clean and simple elements that blend subtly with the architecture of the shell. Classic furniture and modern details complement and enhance one another.
The focus in this project is on craftsmanship, handiwork and the use of traditional, natural, timeless materials. A mix of solid oak, stucco plaster, marble and bronze emphasize the building’s heritage.
The raw stucco walls provide a simple, earthy warmth, referencing artisanal plasterwork. With its muted tones and rough-hewn simplicity, stucco is the perfect backdrop for the timeless furniture and interiors.
Feature wall lights have been carefully placed to bring out the surface of the stucco, creating a dramatic feel throughout the living room and corridor.
The bathroom and shower room employ subtle, minimal details, with elegant grey marble tiles and pale oak joinery creating warm, calming tones and a relaxed atmosphere.
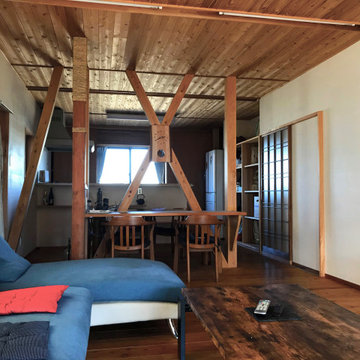
居間の土間から見る食堂とキッチン、左側手前の既存柱の刻み後は藁縄を巻きつけて化粧している。
Cette photo montre une salle à manger ouverte sur le salon asiatique avec un mur blanc, parquet clair, un poêle à bois et un manteau de cheminée en plâtre.
Cette photo montre une salle à manger ouverte sur le salon asiatique avec un mur blanc, parquet clair, un poêle à bois et un manteau de cheminée en plâtre.
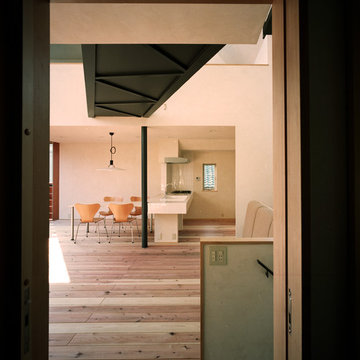
Cette photo montre une grande salle à manger ouverte sur le salon asiatique avec un mur blanc, parquet clair, aucune cheminée, un manteau de cheminée en plâtre et un sol beige.
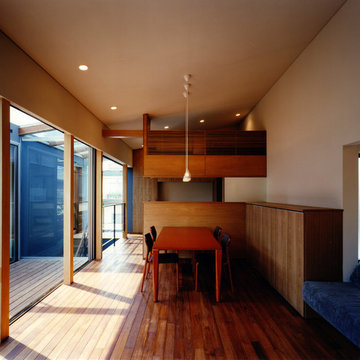
Inspiration pour une salle à manger ouverte sur le salon asiatique de taille moyenne avec un mur blanc, un sol en bois brun, aucune cheminée, un manteau de cheminée en plâtre et un sol marron.
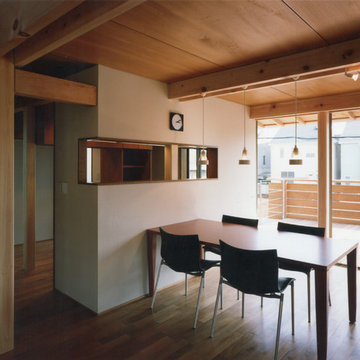
Cette photo montre une salle à manger ouverte sur le salon asiatique de taille moyenne avec un mur blanc, un sol en bois brun, aucune cheminée, un manteau de cheminée en plâtre et un sol marron.
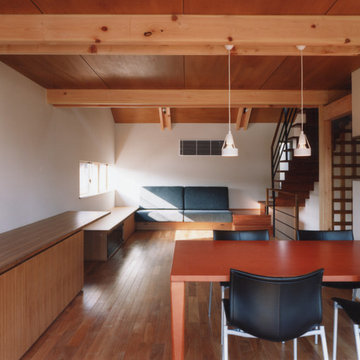
Exemple d'une salle à manger ouverte sur le salon asiatique de taille moyenne avec un mur blanc, un sol en bois brun, aucune cheminée, un manteau de cheminée en plâtre et un sol marron.
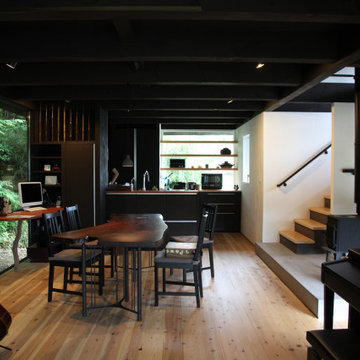
リビングからダイニングを見ています。右奥が玄関ホール
正面奥はキッチン、窓からは朝日が入る。
Cette image montre une salle à manger ouverte sur le salon asiatique de taille moyenne avec un mur blanc, un sol en bois brun, un poêle à bois, un manteau de cheminée en plâtre et poutres apparentes.
Cette image montre une salle à manger ouverte sur le salon asiatique de taille moyenne avec un mur blanc, un sol en bois brun, un poêle à bois, un manteau de cheminée en plâtre et poutres apparentes.
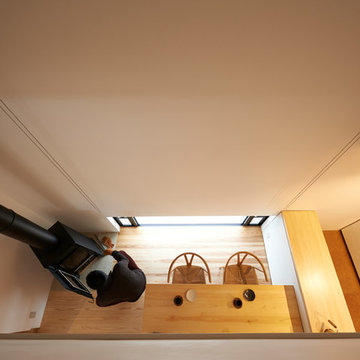
撮影 新良太
Cette image montre une salle à manger ouverte sur le salon asiatique de taille moyenne avec un mur blanc, un sol en bois brun, un poêle à bois, un manteau de cheminée en plâtre et un sol marron.
Cette image montre une salle à manger ouverte sur le salon asiatique de taille moyenne avec un mur blanc, un sol en bois brun, un poêle à bois, un manteau de cheminée en plâtre et un sol marron.
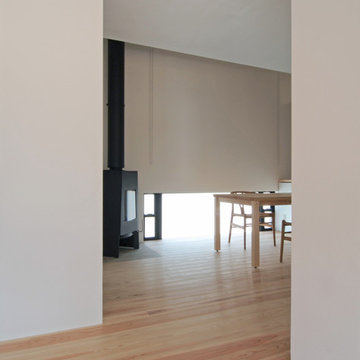
撮影 新良太
Inspiration pour une salle à manger ouverte sur le salon asiatique de taille moyenne avec un mur blanc, un sol en bois brun, un poêle à bois, un manteau de cheminée en plâtre et un sol marron.
Inspiration pour une salle à manger ouverte sur le salon asiatique de taille moyenne avec un mur blanc, un sol en bois brun, un poêle à bois, un manteau de cheminée en plâtre et un sol marron.
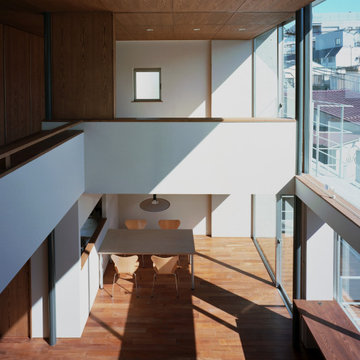
Réalisation d'une salle à manger ouverte sur le salon asiatique de taille moyenne avec un mur blanc, un sol en bois brun, aucune cheminée, un manteau de cheminée en plâtre et un sol marron.
Idées déco de salles à manger asiatiques avec un manteau de cheminée en plâtre
1