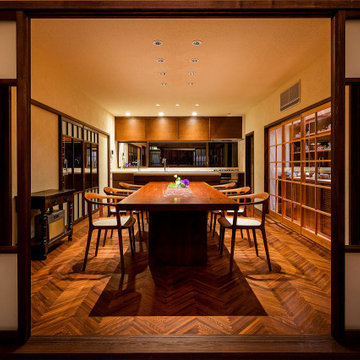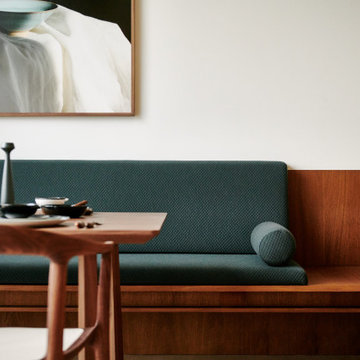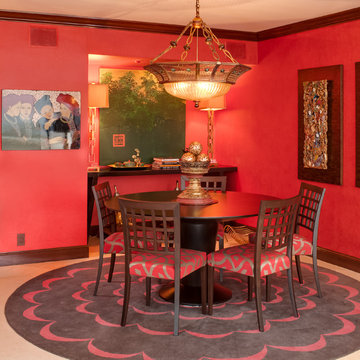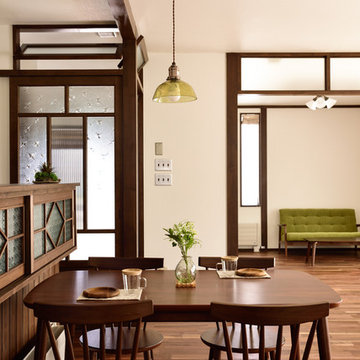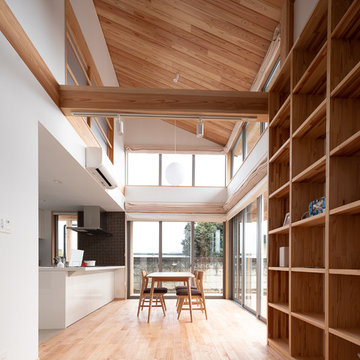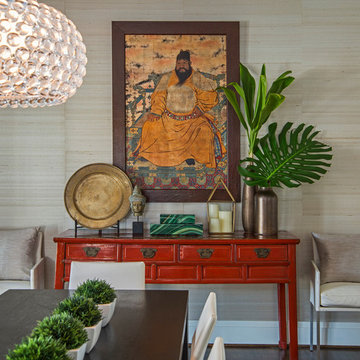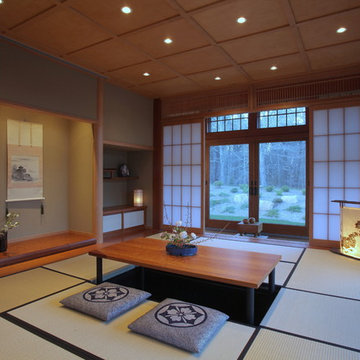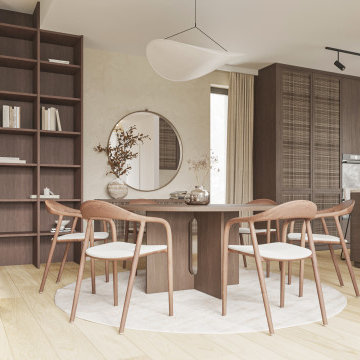Idées déco de salles à manger asiatiques
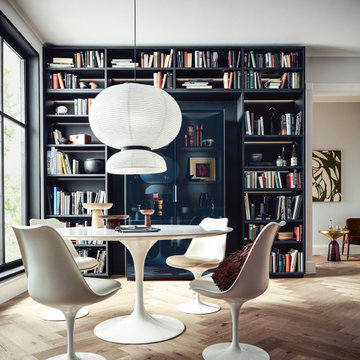
Ein Ambiente voller Kultiviertheit und Individualität und viel Platz zum Verstauen: das ist die Küche mit Fronten in expressivem Indischrot, subtil erfrischt mit einem Akzent in Nebelblau. Dafür, dass man sich in der Küche wohlfühlt fühlt, sorgt die großzügige, offene Planung, die die Grenzen zum Wohnbereich verschwimmen lässt. Dreh- und Angelpunkt der Küche ist die kubische Insel mit integrierter Bar, die die Architektur des Raumes definiert und sich gleichzeitig optisch zurücknimmt.
An atmosphere full of sophistication and individuality and lots of storage space: that‘s the kitchen with fronts in expressive Indian red subtly refreshed by a hint of misty blue. The spacious, open planning which blur the boundaries between the kitchen and the living space make you feel good. The cubic island with integrated bar that defines the architecture of the room and at the same time is visually unobtrusive forms the centre of the kitchen.
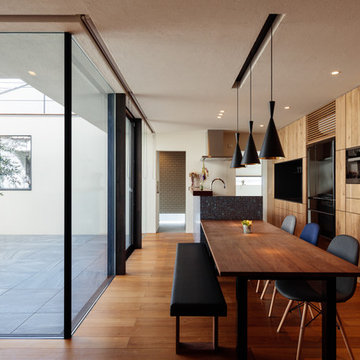
Idée de décoration pour une salle à manger ouverte sur la cuisine asiatique avec un mur blanc, un sol en bois brun et un sol marron.
Trouvez le bon professionnel près de chez vous
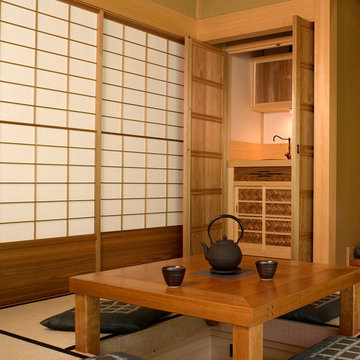
The tea table, constructed by Hiroshi Sakaguchi, is made of cherry wood and can be stored beneath the floor and covered with a custom-sized tatami mat. The cabinetry of the built-in closet kitchen (mizuya) is framed with Port Orford cedar. The panels are made of thin Western red cedar slats woven together (ajiro). The design in the solid panel at the top of the sink cabinet is hand carved by Sakaguchi-san.

Projet de Tiny House sur les toits de Paris, avec 17m² pour 4 !
Aménagement d'une petite salle à manger ouverte sur le salon asiatique en bois avec sol en béton ciré, un sol blanc et un plafond en bois.
Aménagement d'une petite salle à manger ouverte sur le salon asiatique en bois avec sol en béton ciré, un sol blanc et un plafond en bois.
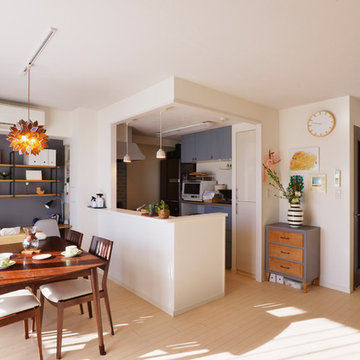
キッチンの吊戸棚が無くなって開放的に。明るくなりました。
ダイニング奥の学習スペースは、上部の棚を圧迫感が無いようにと、フレームと棚板だけのシンプルなものを選定。
ホームテック㈱
Idées déco pour une salle à manger asiatique.
Idées déco pour une salle à manger asiatique.
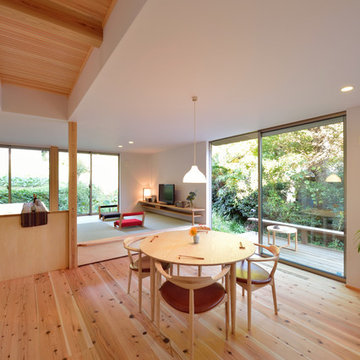
Cette image montre une salle à manger asiatique avec un mur blanc, parquet clair et un sol marron.
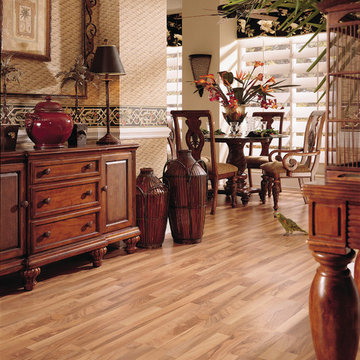
laminate flooring
Cette image montre une grande salle à manger ouverte sur le salon asiatique avec un mur beige, sol en stratifié, aucune cheminée et éclairage.
Cette image montre une grande salle à manger ouverte sur le salon asiatique avec un mur beige, sol en stratifié, aucune cheminée et éclairage.
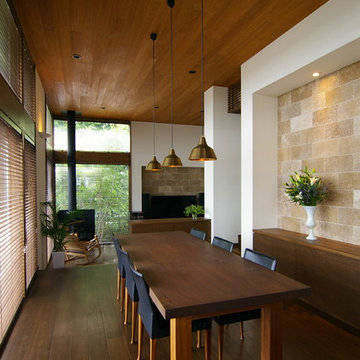
Aménagement d'une salle à manger asiatique avec un mur blanc, parquet foncé et un sol marron.
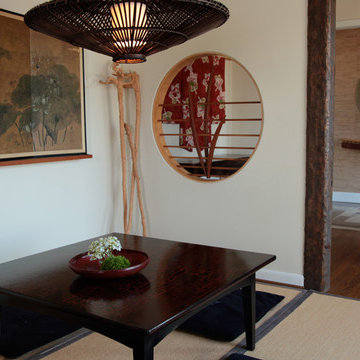
Joe Gutt
Réalisation d'une salle à manger asiatique fermée et de taille moyenne avec un mur beige, parquet foncé et aucune cheminée.
Réalisation d'une salle à manger asiatique fermée et de taille moyenne avec un mur beige, parquet foncé et aucune cheminée.
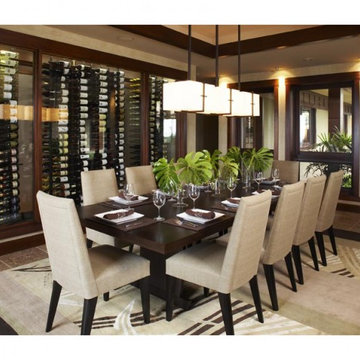
Willman Interiors is a full service Interior design firm on the Big Island of Hawaii. There is no cookie-cutter concepts in anything we do—each project is customized and imaginative. Combining artisan touches and stylish contemporary detail, we do what we do best: put elements together in ways that are fresh, gratifying, and reflective of our clients’ tastes.
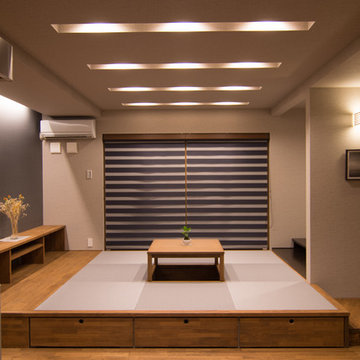
1階リビングのタタミコーナー。天井の照明もデザインされています。右手にはオープンに作られた仏間と床の間もあります。
Aménagement d'une salle à manger asiatique avec un mur multicolore, un sol en bois brun et un sol marron.
Aménagement d'une salle à manger asiatique avec un mur multicolore, un sol en bois brun et un sol marron.
Idées déco de salles à manger asiatiques
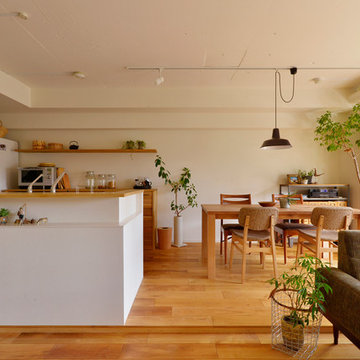
スタイル工房_stylekoubou
Réalisation d'une salle à manger ouverte sur le salon asiatique avec un mur blanc, un sol en bois brun et un sol marron.
Réalisation d'une salle à manger ouverte sur le salon asiatique avec un mur blanc, un sol en bois brun et un sol marron.
2
