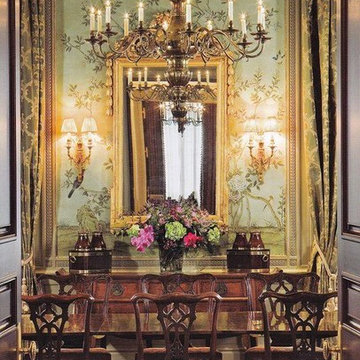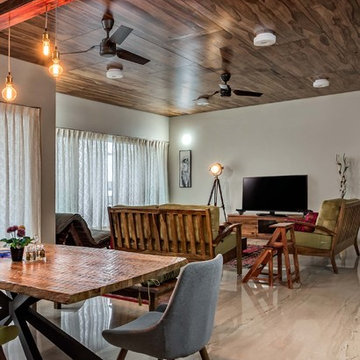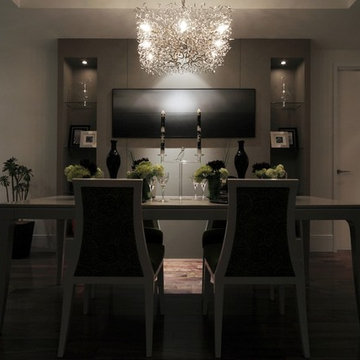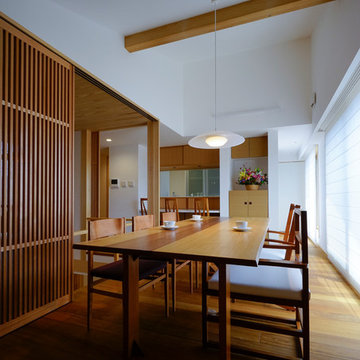Idées déco de salles à manger asiatiques
Trier par :
Budget
Trier par:Populaires du jour
61 - 80 sur 7 953 photos
1 sur 2
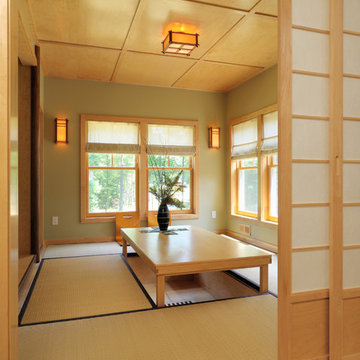
New Construction for a young family with traditional American and Japanese backgrounds.
Photo Credits: David Stansbury
Cette image montre une salle à manger asiatique avec un mur vert et éclairage.
Cette image montre une salle à manger asiatique avec un mur vert et éclairage.
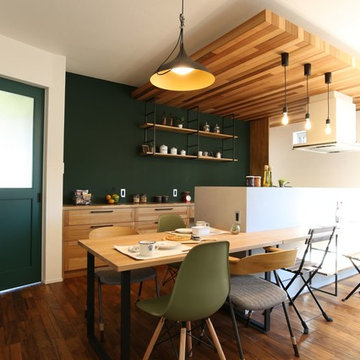
Exemple d'une salle à manger ouverte sur la cuisine asiatique avec un mur vert, un sol en bois brun et un sol marron.
Trouvez le bon professionnel près de chez vous
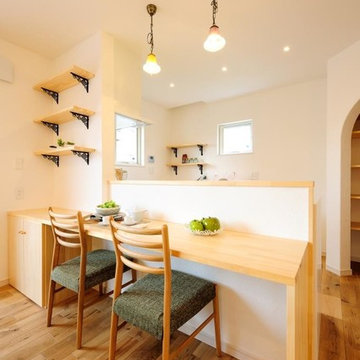
Cette photo montre une salle à manger ouverte sur le salon asiatique avec un mur blanc, un sol en bois brun, aucune cheminée et un sol marron.
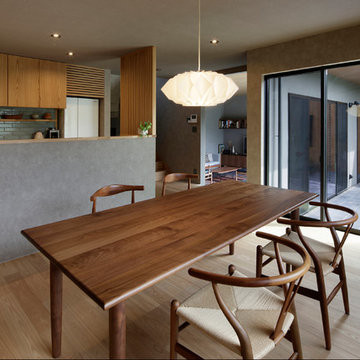
Cette image montre une salle à manger ouverte sur le salon asiatique avec un mur gris, parquet clair et un sol beige.
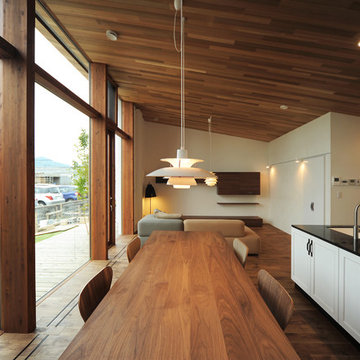
チャネルオリジナル株式会社
Idées déco pour une salle à manger ouverte sur le salon asiatique avec un mur beige, un sol en bois brun et un sol marron.
Idées déco pour une salle à manger ouverte sur le salon asiatique avec un mur beige, un sol en bois brun et un sol marron.
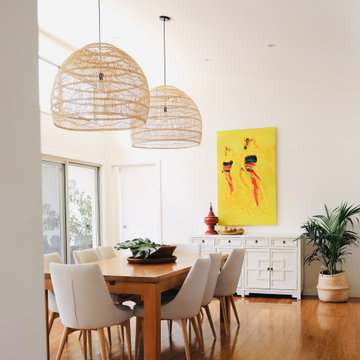
For the furnishing of this beautiful home in Chapman my clients wanted a functional space, suited for entertaining and relaxing. A space which exhibited their interests in travel and their glorious global pieces of art. We retained the large dining table, blue buffet and wicker chair and introduced a soft mix of natural materials and textures, complementing the light and airy architectural feel of the home.
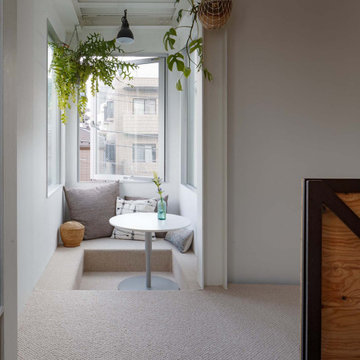
窓辺
Idée de décoration pour une petite salle à manger asiatique avec une banquette d'angle, un mur blanc, moquette et un sol gris.
Idée de décoration pour une petite salle à manger asiatique avec une banquette d'angle, un mur blanc, moquette et un sol gris.
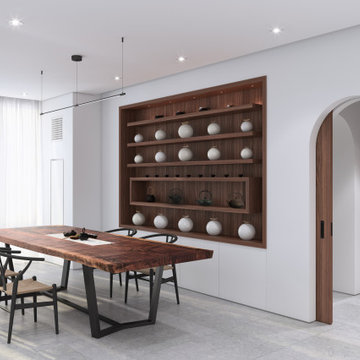
Idées déco pour une salle à manger ouverte sur la cuisine asiatique de taille moyenne avec un mur blanc, aucune cheminée, un sol gris et un sol en calcaire.
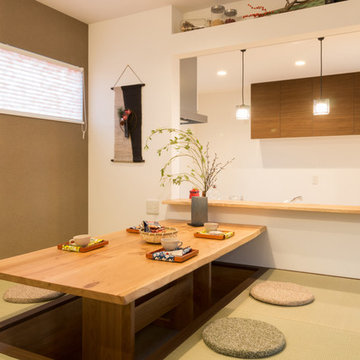
ゆったり落ち着ける「和」を取り入れた味わいのあるスタイル。
リビング・ダイニング・キッチンに段差をつけることで、空間に新しい広がりが生まれました。
畳の素材感が和みの空間を演出する掘りごたつ式のダイニングでは、座る方とキッチンに立つ方の目線を同じに、コミュニケーションが取りやすい設計です。
Idée de décoration pour une salle à manger asiatique.
Idée de décoration pour une salle à manger asiatique.
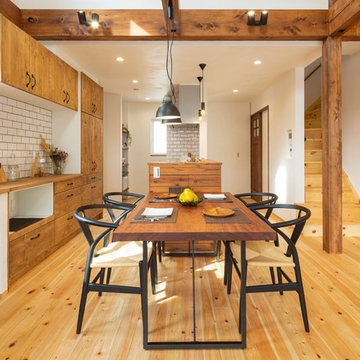
レンガ風タイルとシンプルな照明がマッチした空間
Cette image montre une salle à manger ouverte sur le salon asiatique avec un mur blanc, parquet clair et un sol beige.
Cette image montre une salle à manger ouverte sur le salon asiatique avec un mur blanc, parquet clair et un sol beige.
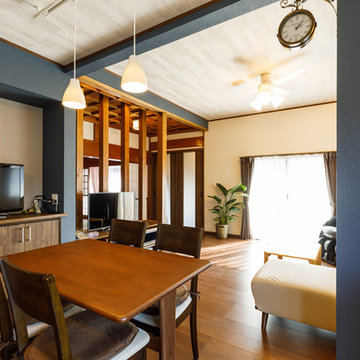
Exemple d'une grande salle à manger asiatique avec aucune cheminée, un sol marron, un mur bleu et un sol en bois brun.
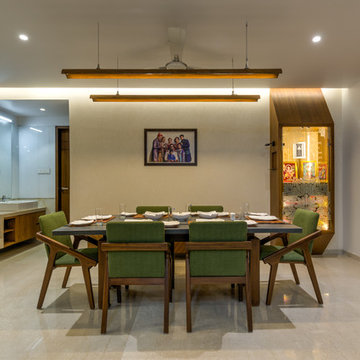
Cette photo montre une salle à manger asiatique avec un mur beige et un sol beige.

キッチンはオリジナルデザインで大工工事
Kentaro Watanabe
Aménagement d'une salle à manger ouverte sur la cuisine asiatique de taille moyenne avec un mur blanc, parquet foncé, un poêle à bois, un manteau de cheminée en béton et un sol marron.
Aménagement d'une salle à manger ouverte sur la cuisine asiatique de taille moyenne avec un mur blanc, parquet foncé, un poêle à bois, un manteau de cheminée en béton et un sol marron.
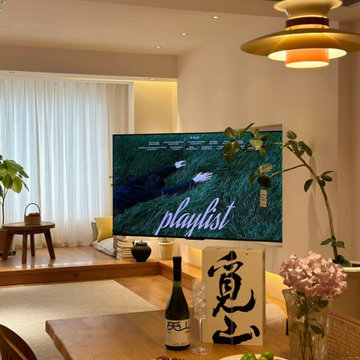
Presenting a case study of a client located in Nagoya, Japan. This client resides in an 85 square meter, two-bedroom, two-living room residence. The overall style of the house incorporates a blend of Japanese wooden and Nordic modern aesthetics. The client discovered us through a Google search and sought our expertise in recommending and selecting lighting fixtures suitable for their living room and dining area. The client expressed a preference for localized lighting, indicating a high requirement for accentuating specific areas. After reviewing the floor plans and renderings provided by the client, we assisted them in making their choices.
Starting with the dining area, which is a separate space occupying approximately 10 square meters, the client has a solid wood dining table measuring 1.8 meters in length. Their preference for warm lighting led us to recommend the PH5 Macaron Pendant Light in a Nordic modern style. This pendant light offers a wide range of color options, and the client personally selected a combination of white and orange, paired with warm light sources. The actual result of this combination is truly remarkable. As the client had additional auxiliary lighting such as light strips installed in the dining area, the pendant light primarily serves the purpose of focusing the light on the food, perfectly meeting the client's requirements.
Moving on to the living room, the client also has light strips installed on the ceiling and track lights in place. They expressed a need for a floor lamp beside the sofa to provide localized lighting, as they enjoy reading in the living room. Hence, we selected a unique umbrella-shaped wooden floor lamp that complements the pendant light in the dining area. This choice harmonizes well with the overall style of the dining area, which showcases a Japanese wooden aesthetic. When the client received the products, they expressed their complete satisfaction with how well the lighting fixtures aligned with their needs.
I am sharing this case study with everyone, hoping it will provide inspiration and ideas for your own home renovations.
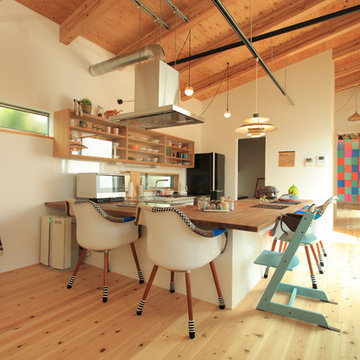
おしゃれなキッチン
Idée de décoration pour une salle à manger asiatique avec un mur blanc, parquet clair et un sol marron.
Idée de décoration pour une salle à manger asiatique avec un mur blanc, parquet clair et un sol marron.
Idées déco de salles à manger asiatiques
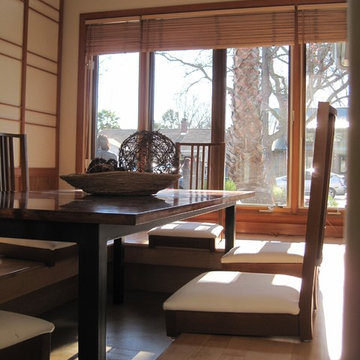
A sunken floor pit for japanese style dining was created by raising a maple wood platform over the concrete slab.
Aménagement d'une salle à manger asiatique fermée et de taille moyenne avec un mur beige et sol en béton ciré.
Aménagement d'une salle à manger asiatique fermée et de taille moyenne avec un mur beige et sol en béton ciré.
4
