Idées déco de salles à manger avec aucune cheminée et différents habillages de murs
Trier par :
Budget
Trier par:Populaires du jour
1 - 20 sur 2 417 photos
1 sur 3
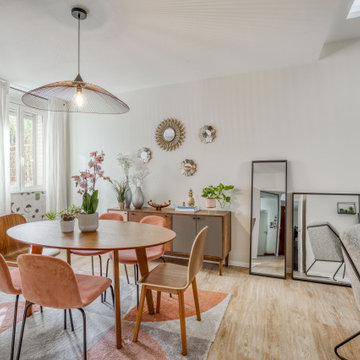
Exemple d'une salle à manger ouverte sur le salon tendance de taille moyenne avec un mur blanc, aucune cheminée, parquet clair, un sol beige et du papier peint.
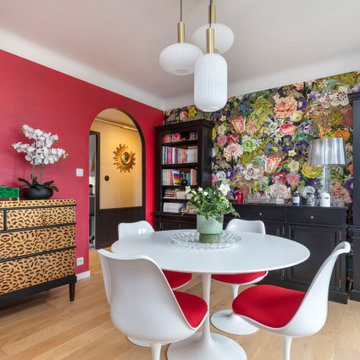
Décoration maximaliste pour ce séjour coloré aux multiples influences.
Inspiration pour une salle à manger bohème de taille moyenne avec un mur multicolore, parquet clair, aucune cheminée, un sol beige et du papier peint.
Inspiration pour une salle à manger bohème de taille moyenne avec un mur multicolore, parquet clair, aucune cheminée, un sol beige et du papier peint.
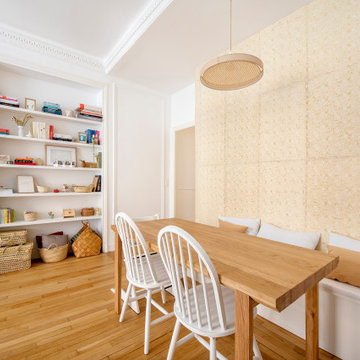
Après plusieurs visites d'appartement, nos clients décident d'orienter leurs recherches vers un bien à rénover afin de pouvoir personnaliser leur futur foyer.
Leur premier achat va se porter sur ce charmant 80 m2 situé au cœur de Paris. Souhaitant créer un bien intemporel, ils travaillent avec nos architectes sur des couleurs nudes, terracota et des touches boisées. Le blanc est également au RDV afin d'accentuer la luminosité de l'appartement qui est sur cour.
La cuisine a fait l'objet d'une optimisation pour obtenir une profondeur de 60cm et installer ainsi sur toute la longueur et la hauteur les rangements nécessaires pour être ultra-fonctionnelle. Elle se ferme par une élégante porte art déco dessinée par les architectes.
Dans les chambres, les rangements se multiplient ! Nous avons cloisonné des portes inutiles qui sont changées en bibliothèque; dans la suite parentale, nos experts ont créé une tête de lit sur-mesure et ajusté un dressing Ikea qui s'élève à présent jusqu'au plafond.
Bien qu'intemporel, ce bien n'en est pas moins singulier. A titre d'exemple, la salle de bain qui est un clin d'œil aux lavabos d'école ou encore le salon et son mur tapissé de petites feuilles dorées.
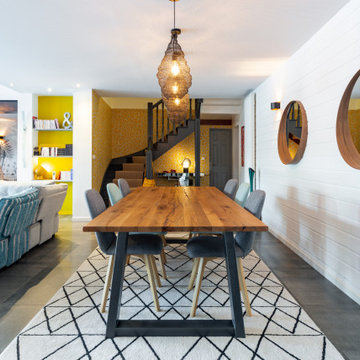
Idées déco pour une salle à manger ouverte sur le salon bord de mer de taille moyenne avec un mur blanc, un sol en carrelage de céramique, aucune cheminée, un sol gris et du lambris de bois.

Création d’un grand appartement familial avec espace parental et son studio indépendant suite à la réunion de deux lots. Une rénovation importante est effectuée et l’ensemble des espaces est restructuré et optimisé avec de nombreux rangements sur mesure. Les espaces sont ouverts au maximum pour favoriser la vue vers l’extérieur.
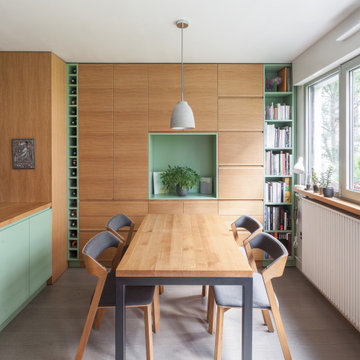
L'espace salle à manger, avec la table en bois massif et le piètement en acier laqué anthracite. Chaises Ton Merano avec le tissu gris. Le mur entier est habillé d'un rangement fermé avec les parties ouvertes en medium laqué vert.
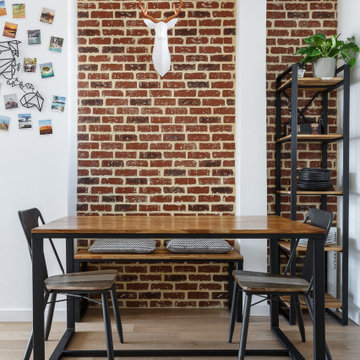
Voilà un projet de rénovation un peu particulier. Il nous a été confié par Cyril qui a grandi avec sa famille dans ce joli 50 m2. Aujourd'hui, ce bien lui appartient et il souhaitait se le réapproprier en rénovant chaque pièce. Coup de cœur pour la cuisine ouverte et sa petite verrière et la salle de bain black & white.
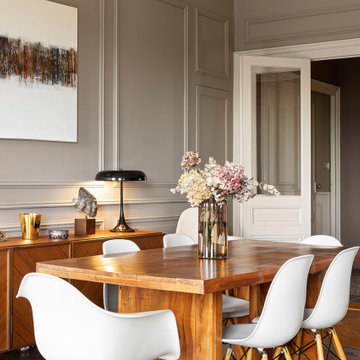
Aménagement d'une salle à manger ouverte sur le salon classique avec un mur gris, un sol en bois brun, aucune cheminée, un sol marron et du lambris.

Modern family and dining room with built-in media unit.
Réalisation d'une grande salle à manger ouverte sur le salon minimaliste avec un mur beige, parquet clair, aucune cheminée, un sol beige et du lambris.
Réalisation d'une grande salle à manger ouverte sur le salon minimaliste avec un mur beige, parquet clair, aucune cheminée, un sol beige et du lambris.

Idée de décoration pour une salle à manger design de taille moyenne avec une banquette d'angle, un mur gris, parquet clair, aucune cheminée, un sol beige et du papier peint.

Aménagement d'une salle à manger contemporaine avec une banquette d'angle, un mur gris, parquet clair, aucune cheminée, un sol beige et du lambris.
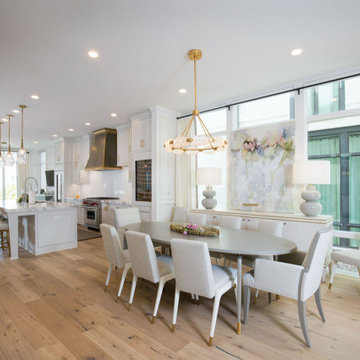
Cette photo montre une grande salle à manger ouverte sur le salon tendance avec un mur blanc, parquet clair, aucune cheminée, un sol multicolore et boiseries.

The homeowners wanted an updated style for their home that incorporated their existing traditional pieces. We added transitional furnishings with clean lines and a neutral palette to create a fresh and sophisticated traditional design plan.
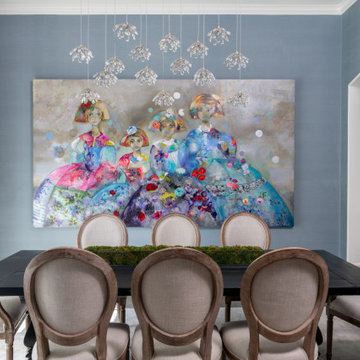
Refurnishing this Melshire Estates home with a fresh, transitional look and feel was just what this client wanted. We mainly leveraged neutrals and some blues to keep things visually calm and then it was all about delivering comfort for their active family. The fireplace was updated with a cast stone surround, giving this family room focal point a much needed facelift. The powder bath received a sophisticated renovation and light fixtures throughout the home were replaced with fixtures that uniquely reflect the client’s personality in every room. The star of the show in this home is the dining room, featuring a large, commissioned original art piece as well as the most stunning ceiling light fixture. It’s impossible to feel anything but cheery when you walk by this room!

Aménagement d'une petite salle à manger moderne fermée avec un mur blanc, un sol en bois brun, aucune cheminée, un sol marron et du lambris.

A whimsical English garden was the foundation and driving force for the design inspiration. A lingering garden mural wraps all the walls floor to ceiling, while a union jack wood detail adorns the existing tray ceiling, as a nod to the client’s English roots. Custom heritage blue base cabinets and antiqued white glass front uppers create a beautifully balanced built-in buffet that stretches the east wall providing display and storage for the client's extensive inherited China collection.
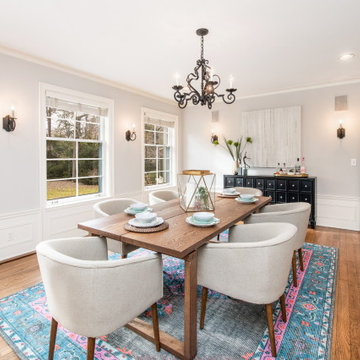
Aménagement d'une salle à manger classique fermée avec un mur gris, un sol en bois brun, aucune cheminée, un sol marron et du lambris.

Exemple d'une grande salle à manger ouverte sur le salon tendance avec un mur blanc, un sol en carrelage de céramique, aucune cheminée, un sol beige, différents designs de plafond et du papier peint.

What a stunning view. This custom kitchen is breathtaking from every view. These are custom cabinets from Dutch Made Inc. Inset construction and stacked cabinets. Going to the ceiling makes the room soar. The cabinets are white paint on maple. The island is a yummy walnut that is gorgeous. An island that is perfect for snacking, breakfast or doing homework with the kids. The glass doors were made to match the exterior windows with mullions. No detail was over looked. Notice the corner with the coffee makers. This is how a kitchen designer makes the kitchen perfect in beauty and function. Countertops are Taj Mahal quartzite. Photographs by @mikeakaskel. Designed by Dan and Jean Thompson
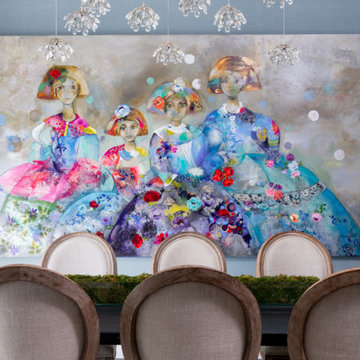
Refurnishing this Melshire Estates home with a fresh, transitional look and feel was just what this client wanted. We mainly leveraged neutrals and some blues to keep things visually calm and then it was all about delivering comfort for their active family. The fireplace was updated with a cast stone surround, giving this family room focal point a much needed facelift. The powder bath received a sophisticated renovation and light fixtures throughout the home were replaced with fixtures that uniquely reflect the client’s personality in every room. The star of the show in this home is the dining room, featuring a large, commissioned original art piece as well as the most stunning ceiling light fixture. It’s impossible to feel anything but cheery when you walk by this room!
Idées déco de salles à manger avec aucune cheminée et différents habillages de murs
1