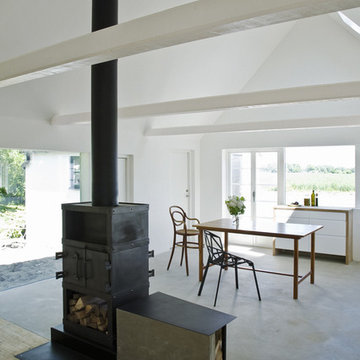Idées déco de salles à manger avec sol en béton ciré et un poêle à bois
Trier par :
Budget
Trier par:Populaires du jour
1 - 20 sur 208 photos
1 sur 3

Aménagement d'une salle à manger ouverte sur le salon contemporaine de taille moyenne avec un mur blanc, sol en béton ciré, un poêle à bois, un manteau de cheminée en métal et un sol gris.

Aménagement d'une salle à manger contemporaine fermée et de taille moyenne avec un mur blanc, sol en béton ciré, un poêle à bois, un manteau de cheminée en métal et un sol gris.

The main space is a single, expansive flow outward toward the sound. There is plenty of room for a dining table and seating area in addition to the kitchen. Photography: Andrew Pogue Photography.
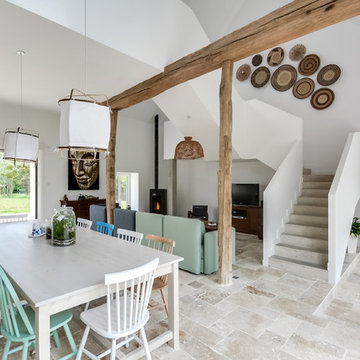
Meero
Cette photo montre une grande salle à manger scandinave avec un mur blanc, un poêle à bois, un sol beige et sol en béton ciré.
Cette photo montre une grande salle à manger scandinave avec un mur blanc, un poêle à bois, un sol beige et sol en béton ciré.
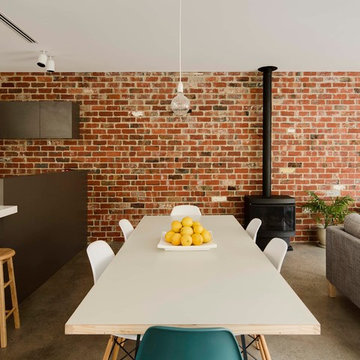
Ben Hoskings
Réalisation d'une salle à manger ouverte sur le salon urbaine avec sol en béton ciré, un poêle à bois, un manteau de cheminée en métal et un sol gris.
Réalisation d'une salle à manger ouverte sur le salon urbaine avec sol en béton ciré, un poêle à bois, un manteau de cheminée en métal et un sol gris.
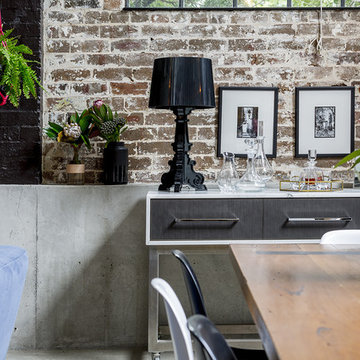
Cette photo montre une très grande salle à manger ouverte sur le salon industrielle avec sol en béton ciré, un poêle à bois, un manteau de cheminée en béton et un sol gris.
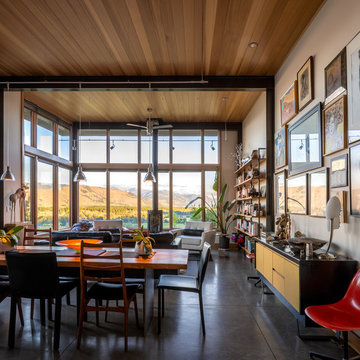
Idées déco pour une salle à manger ouverte sur le salon éclectique de taille moyenne avec un mur blanc, sol en béton ciré, un poêle à bois et un sol gris.
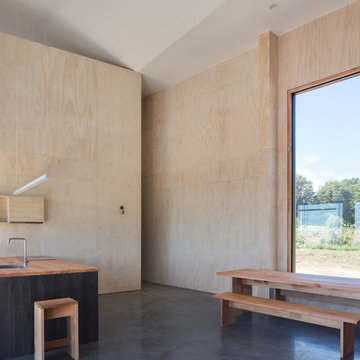
Felipe Fontecilla
Cette photo montre une salle à manger ouverte sur le salon moderne avec un mur blanc, sol en béton ciré, un poêle à bois, un manteau de cheminée en métal et un sol gris.
Cette photo montre une salle à manger ouverte sur le salon moderne avec un mur blanc, sol en béton ciré, un poêle à bois, un manteau de cheminée en métal et un sol gris.

The open concept living room and dining room offer panoramic views of the property with lounging comfort from every seat inside.
Aménagement d'une salle à manger ouverte sur le salon montagne en bois de taille moyenne avec un mur gris, sol en béton ciré, un poêle à bois, un manteau de cheminée en pierre, un sol gris et un plafond voûté.
Aménagement d'une salle à manger ouverte sur le salon montagne en bois de taille moyenne avec un mur gris, sol en béton ciré, un poêle à bois, un manteau de cheminée en pierre, un sol gris et un plafond voûté.

The aim for this West facing kitchen was to have a warm welcoming feel, combined with a fresh, easy to maintain and clean aesthetic.
This level is relatively dark in the mornings and the multitude of small rooms didn't work for it. Collaborating with the conservation officers, we created an open plan layout, which still hinted at the former separation of spaces through the use of ceiling level change and cornicing.
We used a mix of vintage and antique items and designed a kitchen with a mid-century feel but cutting-edge components to create a comfortable and practical space.
Extremely comfortable vintage dining chairs were sourced for a song and recovered in a sturdy peachy pink mohair velvet
The bar stools were sourced all the way from the USA via a European dealer, and also provide very comfortable seating for those perching at the imposing kitchen island.
Mirror splashbacks line the joinery back wall to reflect the light coming from the window and doors and bring more green inside the room.
Photo by Matthias Peters
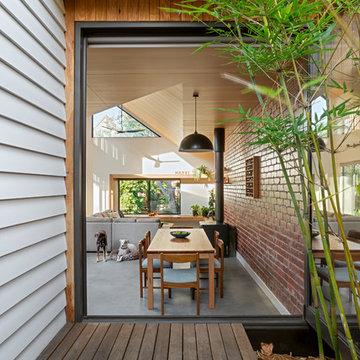
Emma Cross
Inspiration pour une salle à manger ouverte sur le salon design avec un mur blanc, sol en béton ciré, un poêle à bois et un sol gris.
Inspiration pour une salle à manger ouverte sur le salon design avec un mur blanc, sol en béton ciré, un poêle à bois et un sol gris.
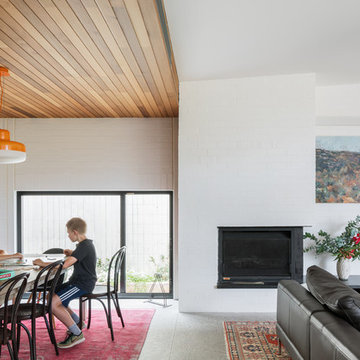
Katherine Lu
Idée de décoration pour une salle à manger ouverte sur le salon design de taille moyenne avec un mur blanc, sol en béton ciré, un poêle à bois, un manteau de cheminée en brique et un sol gris.
Idée de décoration pour une salle à manger ouverte sur le salon design de taille moyenne avec un mur blanc, sol en béton ciré, un poêle à bois, un manteau de cheminée en brique et un sol gris.
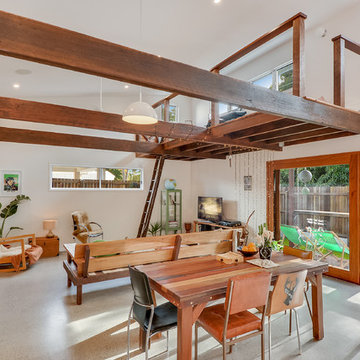
Réalisation d'une salle à manger ouverte sur le salon urbaine avec un mur blanc, sol en béton ciré et un poêle à bois.

Aménagement d'une grande salle à manger ouverte sur le salon scandinave avec un mur blanc, sol en béton ciré, un poêle à bois, un manteau de cheminée en béton, un sol blanc et un plafond en bois.

The entire first floor is oriented toward an expansive row of windows overlooking Lake Champlain. Radiant heated polished concrete floors compliment the local stone work and oak detailing throughout.
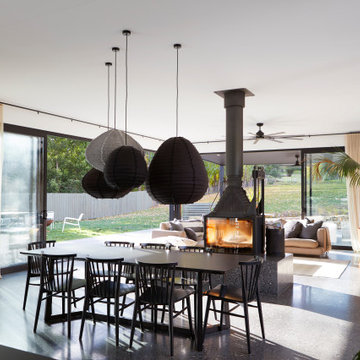
Open plan living. Indoor and Outdoor
Réalisation d'une grande salle à manger design avec un mur blanc, sol en béton ciré, un sol noir et un poêle à bois.
Réalisation d'une grande salle à manger design avec un mur blanc, sol en béton ciré, un sol noir et un poêle à bois.
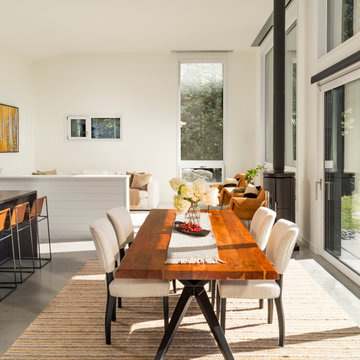
Réalisation d'une salle à manger ouverte sur la cuisine design de taille moyenne avec un mur blanc, sol en béton ciré, un poêle à bois, un manteau de cheminée en métal et un sol gris.

Cette photo montre une grande salle à manger ouverte sur le salon avec un mur blanc, sol en béton ciré, un poêle à bois, un manteau de cheminée en métal, un sol gris, poutres apparentes et un mur en parement de brique.
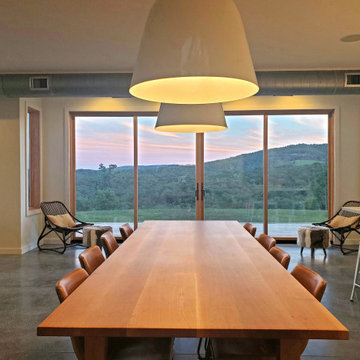
Contemporary passive solar home with radiant heat polished concrete floors. Custom white oak table. Marvin sliding glass doors.
Réalisation d'une salle à manger ouverte sur le salon design de taille moyenne avec un mur blanc, sol en béton ciré, un poêle à bois, un manteau de cheminée en carrelage et un sol gris.
Réalisation d'une salle à manger ouverte sur le salon design de taille moyenne avec un mur blanc, sol en béton ciré, un poêle à bois, un manteau de cheminée en carrelage et un sol gris.
Idées déco de salles à manger avec sol en béton ciré et un poêle à bois
1
