Idées déco de salles à manger avec sol en béton ciré et une cheminée
Trier par :
Budget
Trier par:Populaires du jour
1 - 20 sur 928 photos

Réalisation d'une salle à manger ouverte sur le salon minimaliste avec un mur blanc, sol en béton ciré, un poêle à bois, un manteau de cheminée en plâtre et un sol gris.

Cette image montre une salle à manger ouverte sur le salon design avec un mur blanc, sol en béton ciré, une cheminée standard, un sol gris et un plafond voûté.
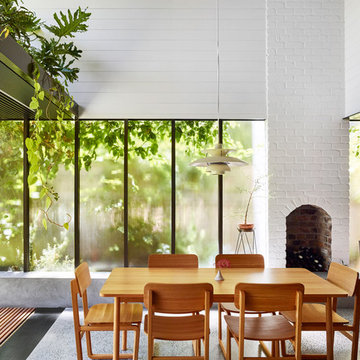
Toby Scott
Cette photo montre une salle à manger ouverte sur le salon tendance de taille moyenne avec un mur blanc, sol en béton ciré, une cheminée standard, un manteau de cheminée en brique et un sol gris.
Cette photo montre une salle à manger ouverte sur le salon tendance de taille moyenne avec un mur blanc, sol en béton ciré, une cheminée standard, un manteau de cheminée en brique et un sol gris.

Interior Design by Falcone Hybner Design, Inc. Photos by Amoura Production.
Idée de décoration pour une grande salle à manger ouverte sur le salon tradition avec un mur gris, une cheminée double-face, sol en béton ciré, un manteau de cheminée en pierre et un sol gris.
Idée de décoration pour une grande salle à manger ouverte sur le salon tradition avec un mur gris, une cheminée double-face, sol en béton ciré, un manteau de cheminée en pierre et un sol gris.

Idées déco pour une salle à manger ouverte sur le salon scandinave de taille moyenne avec un mur blanc, sol en béton ciré, un poêle à bois, un manteau de cheminée en plâtre, un sol gris et un plafond en bois.

Danny Piassick
Réalisation d'une grande salle à manger ouverte sur le salon vintage avec un mur beige, sol en béton ciré, une cheminée standard, un manteau de cheminée en brique et un sol gris.
Réalisation d'une grande salle à manger ouverte sur le salon vintage avec un mur beige, sol en béton ciré, une cheminée standard, un manteau de cheminée en brique et un sol gris.

Alex Hayden
Réalisation d'une salle à manger ouverte sur la cuisine tradition de taille moyenne avec sol en béton ciré, un mur blanc, une cheminée standard, un manteau de cheminée en béton et un sol marron.
Réalisation d'une salle à manger ouverte sur la cuisine tradition de taille moyenne avec sol en béton ciré, un mur blanc, une cheminée standard, un manteau de cheminée en béton et un sol marron.

Aménagement d'une grande salle à manger ouverte sur le salon campagne avec un mur blanc, sol en béton ciré, une cheminée standard, un manteau de cheminée en brique, un sol gris et éclairage.

The hallway in the background leads to main floor bedrooms, baths, and laundry room.
Photo by Lara Swimmer
Cette image montre une grande salle à manger ouverte sur le salon vintage avec un mur blanc, sol en béton ciré, une cheminée ribbon et un manteau de cheminée en plâtre.
Cette image montre une grande salle à manger ouverte sur le salon vintage avec un mur blanc, sol en béton ciré, une cheminée ribbon et un manteau de cheminée en plâtre.

Réalisation d'une très grande salle à manger design avec un mur beige, sol en béton ciré, une cheminée double-face et un manteau de cheminée en pierre.
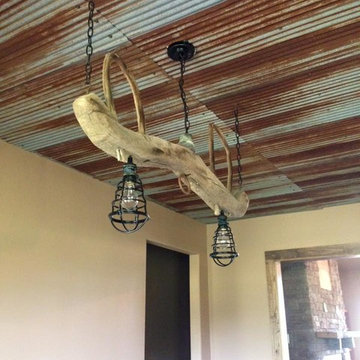
Rustic Dining Room
Réalisation d'une salle à manger ouverte sur la cuisine chalet avec un mur jaune, sol en béton ciré, une cheminée standard et un manteau de cheminée en pierre.
Réalisation d'une salle à manger ouverte sur la cuisine chalet avec un mur jaune, sol en béton ciré, une cheminée standard et un manteau de cheminée en pierre.

Aménagement d'une grande salle à manger ouverte sur le salon scandinave avec un mur blanc, sol en béton ciré, un poêle à bois, un manteau de cheminée en béton, un sol blanc et un plafond en bois.

Cette photo montre une salle à manger ouverte sur le salon rétro de taille moyenne avec un mur blanc, sol en béton ciré, une cheminée ribbon, un manteau de cheminée en brique et un sol beige.

Cette photo montre une très grande salle à manger ouverte sur le salon montagne avec un mur blanc, sol en béton ciré, une cheminée standard et un manteau de cheminée en pierre.

David Agnello
Idée de décoration pour une très grande salle à manger ouverte sur le salon design avec sol en béton ciré, une cheminée double-face et un manteau de cheminée en métal.
Idée de décoration pour une très grande salle à manger ouverte sur le salon design avec sol en béton ciré, une cheminée double-face et un manteau de cheminée en métal.
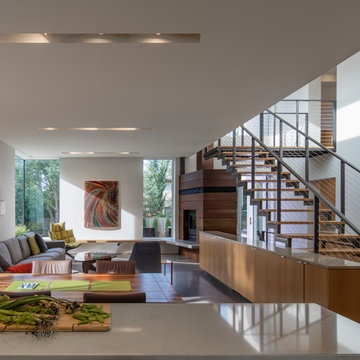
Photographer: Bill Timmerman
Builder: Jillian Builders
Idée de décoration pour une salle à manger ouverte sur le salon minimaliste avec un mur blanc, sol en béton ciré, une cheminée d'angle, un manteau de cheminée en bois, un sol gris et éclairage.
Idée de décoration pour une salle à manger ouverte sur le salon minimaliste avec un mur blanc, sol en béton ciré, une cheminée d'angle, un manteau de cheminée en bois, un sol gris et éclairage.
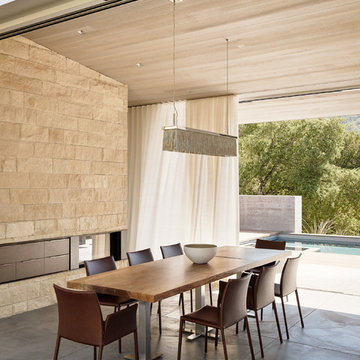
Joe Fletcher
Atop a ridge in the Santa Lucia mountains of Carmel, California, an oak tree stands elevated above the fog and wrapped at its base in this ranch retreat. The weekend home’s design grew around the 100-year-old Valley Oak to form a horseshoe-shaped house that gathers ridgeline views of Oak, Madrone, and Redwood groves at its exterior and nestles around the tree at its center. The home’s orientation offers both the shade of the oak canopy in the courtyard and the sun flowing into the great room at the house’s rear façades.
This modern take on a traditional ranch home offers contemporary materials and landscaping to a classic typology. From the main entry in the courtyard, one enters the home’s great room and immediately experiences the dramatic westward views across the 70 foot pool at the house’s rear. In this expansive public area, programmatic needs flow and connect - from the kitchen, whose windows face the courtyard, to the dining room, whose doors slide seamlessly into walls to create an outdoor dining pavilion. The primary circulation axes flank the internal courtyard, anchoring the house to its site and heightening the sense of scale by extending views outward at each of the corridor’s ends. Guest suites, complete with private kitchen and living room, and the garage are housed in auxiliary wings connected to the main house by covered walkways.
Building materials including pre-weathered corrugated steel cladding, buff limestone walls, and large aluminum apertures, and the interior palette of cedar-clad ceilings, oil-rubbed steel, and exposed concrete floors soften the modern aesthetics into a refined but rugged ranch home.

Photo-Jim Westphalen
Aménagement d'une salle à manger ouverte sur le salon moderne de taille moyenne avec un mur blanc, sol en béton ciré, un poêle à bois, un sol gris et un manteau de cheminée en métal.
Aménagement d'une salle à manger ouverte sur le salon moderne de taille moyenne avec un mur blanc, sol en béton ciré, un poêle à bois, un sol gris et un manteau de cheminée en métal.
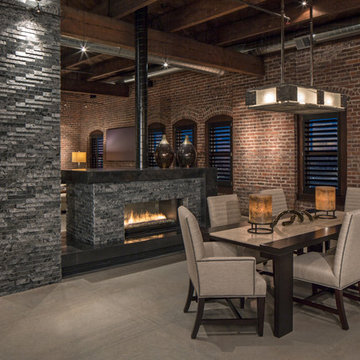
Custom cabinetry by Eurowood Cabinets, Inc.
Idées déco pour une salle à manger industrielle avec sol en béton ciré et une cheminée double-face.
Idées déco pour une salle à manger industrielle avec sol en béton ciré et une cheminée double-face.
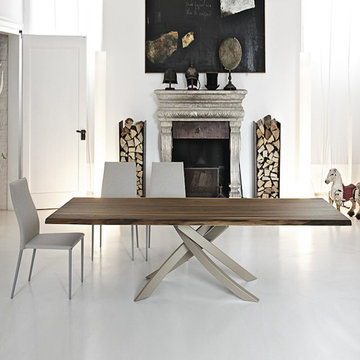
Réalisation d'une grande salle à manger ouverte sur le salon minimaliste avec un mur blanc, sol en béton ciré, une cheminée standard, un manteau de cheminée en pierre et un sol blanc.
Idées déco de salles à manger avec sol en béton ciré et une cheminée
1