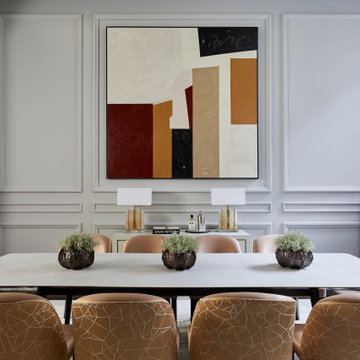Idées déco de salles à manger avec boiseries
Trier par :
Budget
Trier par:Populaires du jour
81 - 100 sur 1 770 photos
1 sur 2
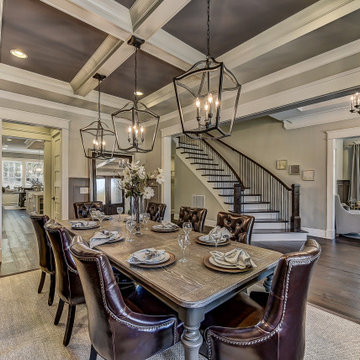
A formal dining room in Charlotte with dark hardwood floors, gray wainscoting, beige walls, and a coffered ceiling.
Cette image montre une grande salle à manger traditionnelle avec un mur beige, parquet foncé, un plafond à caissons et boiseries.
Cette image montre une grande salle à manger traditionnelle avec un mur beige, parquet foncé, un plafond à caissons et boiseries.
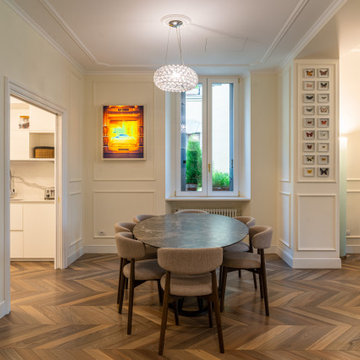
Ampio ed elegante soggiorno caratterizzato da boiserie alle pareti e parquet a spina francese.
Idées déco pour une grande salle à manger contemporaine avec un mur blanc, parquet clair et boiseries.
Idées déco pour une grande salle à manger contemporaine avec un mur blanc, parquet clair et boiseries.
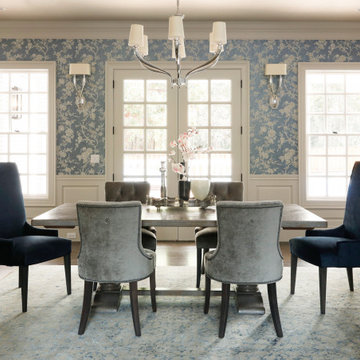
Idée de décoration pour une salle à manger ouverte sur la cuisine tradition avec un mur bleu, parquet foncé et boiseries.
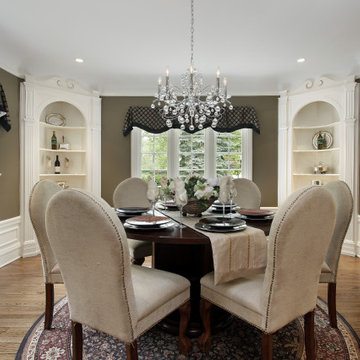
Coveted Interiors
Rutherford, NJ 07070
Idées déco pour une salle à manger classique fermée et de taille moyenne avec un mur gris, un sol en bois brun, un sol marron et boiseries.
Idées déco pour une salle à manger classique fermée et de taille moyenne avec un mur gris, un sol en bois brun, un sol marron et boiseries.
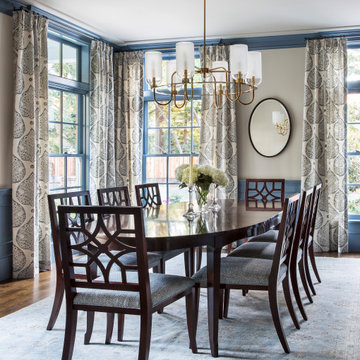
Complete Renovation
Build: EBCON Corporation
Design: Tineke Triggs - Artistic Designs for Living
Architecture: Tim Barber and Kirk Snyder
Landscape: John Dahlrymple Landscape Architecture
Photography: Laura Hull
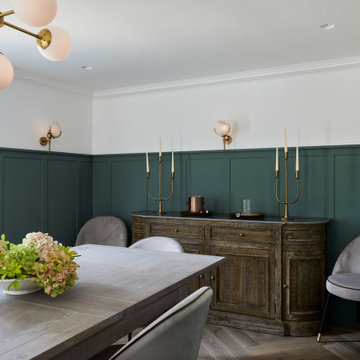
Réalisation d'une salle à manger tradition fermée avec un mur blanc, un sol en bois brun, un sol marron, du lambris et boiseries.
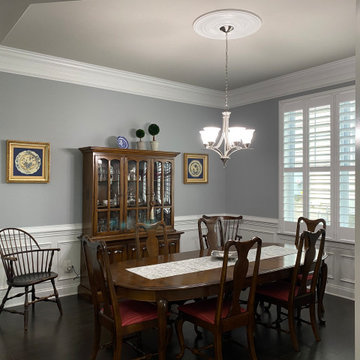
This dining room was impersonal with only builder paint. This was resolved with a beautiful combination of Sherwin Williams Monorail Silver on the walls with SW Colonnade Gray on the ceiling. Now the colors compliment the wood tones and show off the crown molding, wainscoting and ceiling medallion.
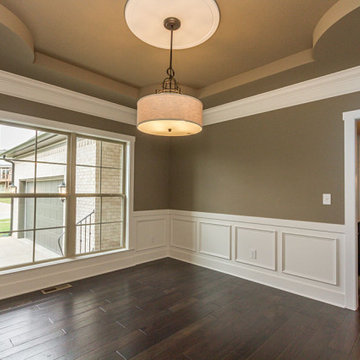
Cette photo montre une salle à manger chic fermée avec un mur vert, parquet foncé, un sol marron, un plafond décaissé et boiseries.

Cette image montre une très grande salle à manger ouverte sur le salon minimaliste avec un mur gris, parquet clair, un plafond décaissé et boiseries.
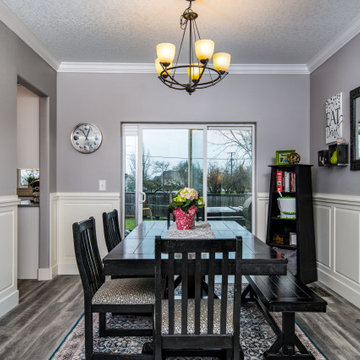
This home addition brings new space for the kitchen and family room allowing for a large island with seating and new living area for the whole family to enjoy. The kitchen was completed using IKEA SEKTION cabinets and custom shaker wide fronts in a white Smart Matte finish by Dendra Doors. Pental Santenay countertop, Richard Sterling Crayon Bianco tile, and Armstrong vinyl plank flooring. This transformation brought new life to a home that the client almost left not seeing the vision that we made a reality.
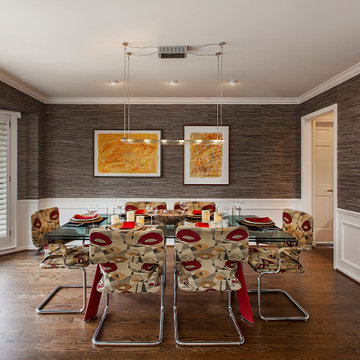
This casually elegant dining room is both sophisticated and comfortable. The stunning paintings are by Michigan artist Linda Ross. The French doors open onto a large deck overlooking a tree-filled vista. To the right is a wet bar leading into a large kitchen.

Inspiration pour une salle à manger ouverte sur la cuisine traditionnelle avec un mur beige, un sol en bois brun, une cheminée standard, un manteau de cheminée en carrelage, un sol marron, un plafond à caissons et boiseries.
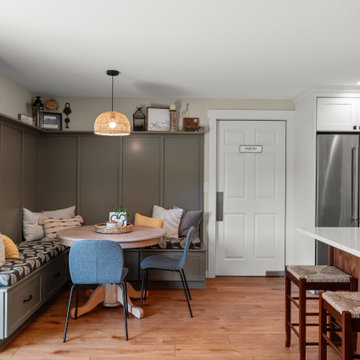
Idées déco pour une salle à manger campagne avec une banquette d'angle et boiseries.

Rustic yet refined, this modern country retreat blends old and new in masterful ways, creating a fresh yet timeless experience. The structured, austere exterior gives way to an inviting interior. The palette of subdued greens, sunny yellows, and watery blues draws inspiration from nature. Whether in the upholstery or on the walls, trailing blooms lend a note of softness throughout. The dark teal kitchen receives an injection of light from a thoughtfully-appointed skylight; a dining room with vaulted ceilings and bead board walls add a rustic feel. The wall treatment continues through the main floor to the living room, highlighted by a large and inviting limestone fireplace that gives the relaxed room a note of grandeur. Turquoise subway tiles elevate the laundry room from utilitarian to charming. Flanked by large windows, the home is abound with natural vistas. Antlers, antique framed mirrors and plaid trim accentuates the high ceilings. Hand scraped wood flooring from Schotten & Hansen line the wide corridors and provide the ideal space for lounging.
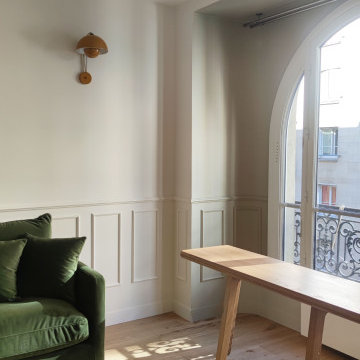
Cette photo montre une petite salle à manger ouverte sur le salon moderne avec un mur beige et boiseries.

Inspiration pour une salle à manger design avec un mur gris, parquet clair, un sol beige, un plafond voûté et boiseries.

Just off the Home Bar and the family room is a cozy dining room complete with fireplace and reclaimed wood mantle. With a coffered ceiling, new window, and new doors, this is a lovely place to hang out after a meal.
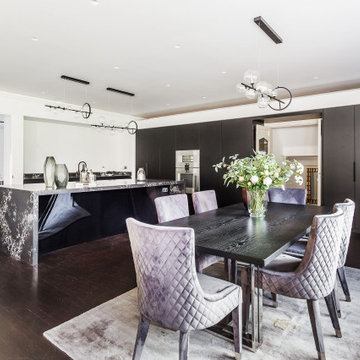
Réalisation d'une très grande salle à manger ouverte sur le salon champêtre avec un mur blanc, parquet foncé, un sol marron, boiseries et éclairage.
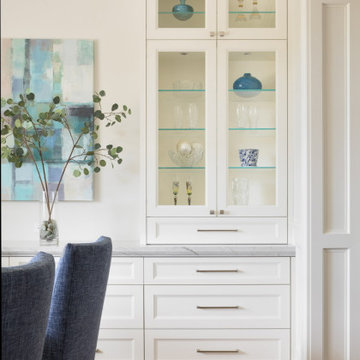
Custom home designed by Kohlstaat & Associates and Lydia Lyons Designs, Natalie Tan Landscape Architect. Designed for a growing family located in Monte Sereno. The home includes great indoor - outdoor spaces, formal and informal entertaining spaces.
Idées déco de salles à manger avec boiseries
5
