Idées déco de salles à manger avec boiseries
Trier par :
Budget
Trier par:Populaires du jour
101 - 120 sur 1 770 photos
1 sur 2
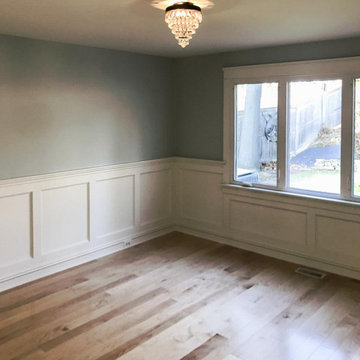
Mid century Modern restoration includes maple flooring, gourmet kitchen, custom trim, and updated bathrooms.
Cette photo montre une salle à manger tendance avec un mur gris, parquet clair et boiseries.
Cette photo montre une salle à manger tendance avec un mur gris, parquet clair et boiseries.
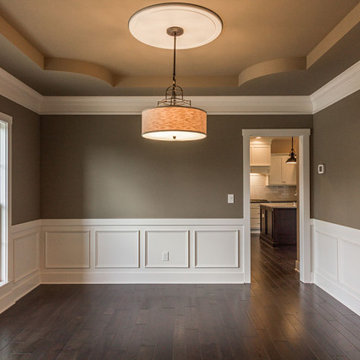
Cette image montre une salle à manger traditionnelle fermée avec un mur vert, parquet foncé, un sol marron, un plafond décaissé et boiseries.
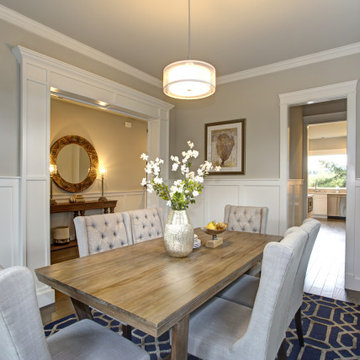
Coveted Interiors
Rutherford, NJ 07070
Réalisation d'une salle à manger tradition fermée et de taille moyenne avec un mur gris, un sol en bois brun, un sol marron et boiseries.
Réalisation d'une salle à manger tradition fermée et de taille moyenne avec un mur gris, un sol en bois brun, un sol marron et boiseries.
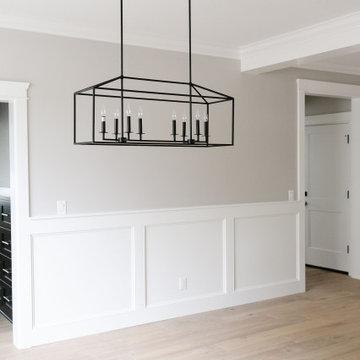
Inspiration pour une grande salle à manger ouverte sur le salon craftsman avec un mur gris, parquet clair, aucune cheminée, un sol marron et boiseries.
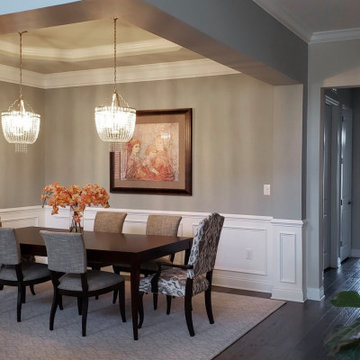
Here we have a little bit of fun with the head chairs and use an unexpected fabric. Because there's only a little pattern at the heads of the table, it allows us to pair other patterns together in the adjoining rooms.
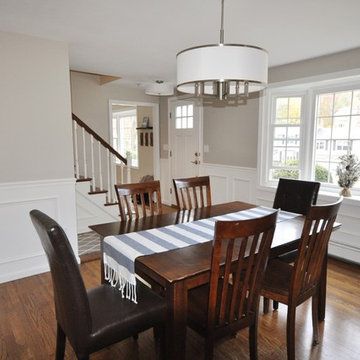
There used to be a wall and hallway adjacent to the stairs leading to the kitchen from the front door. Now there is a coat closet and more space at the door landing rather than the small space that was once there.

Moving into a new home? Where do your furnishings look and fit the best? Where and what should you purchase new? Downsizing can be even more difficult. How do you get all your cherished belongings to fit? What do you keep and what to you pass onto a new home? I'm here to help. This home was smaller and the homeowners asked me to help make it feel like home and make everything work. Mission accomplished!
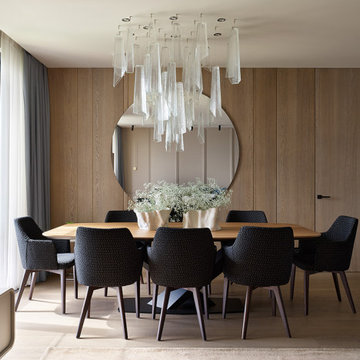
Фрагмент гостиной. Одна из стен в гостиной декорирована деревянными панелями, изготовленными мебельной фабрикой IDEA ROOM. На полу – инженерная доска Coswick (дуб «Шамбор»). Столовую акцентирует роскошная люстра Patrizia Volpato, являющаяся украшением общественной зоны. Вазы на столе Основной свет обеспечивают встраиваемые в потолок, практически невидимые точечные светильники ЦЕНТРСВЕТ. Стулья, Enza Home. Обеденный стол, консоль, Cattelan Italia. Керамические вазы ручной работы, магазин декора Levadnaja Décor.

Der geräumige Ess- und Wohnbereich ist offen gestaltet. Der TV ist an eine mit Stoff bezogene Wand angefügt.
Cette image montre une très grande salle à manger ouverte sur la cuisine minimaliste avec un mur blanc, un sol en carrelage de céramique, un sol blanc, un plafond en papier peint et boiseries.
Cette image montre une très grande salle à manger ouverte sur la cuisine minimaliste avec un mur blanc, un sol en carrelage de céramique, un sol blanc, un plafond en papier peint et boiseries.
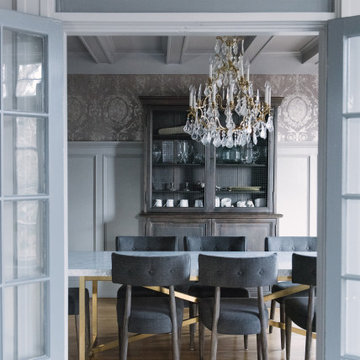
Exemple d'une salle à manger chic fermée avec un mur gris, parquet clair, un sol beige, poutres apparentes, boiseries et du papier peint.

Idée de décoration pour une grande salle à manger craftsman fermée avec un mur gris, parquet foncé, une cheminée standard, un manteau de cheminée en carrelage, un sol noir, un plafond à caissons et boiseries.

Residential house small Eating area interior design of guest room which is designed by an architectural design studio.Fully furnished dining tables with comfortable sofa chairs., stripped window curtains, painting ,shade pendant light, garden view looks relaxing.
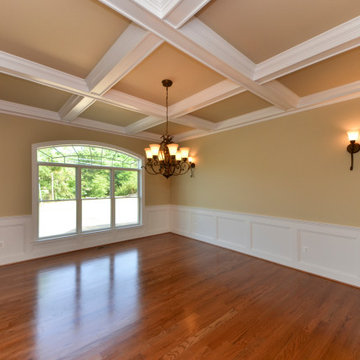
Cette photo montre une salle à manger fermée avec un mur beige, un sol en bois brun, aucune cheminée, un sol marron, un plafond à caissons et boiseries.
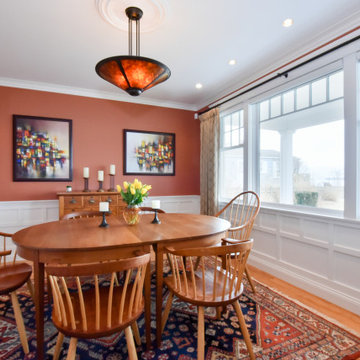
Idées déco pour une salle à manger craftsman avec un mur orange, un sol en bois brun, un sol marron et boiseries.
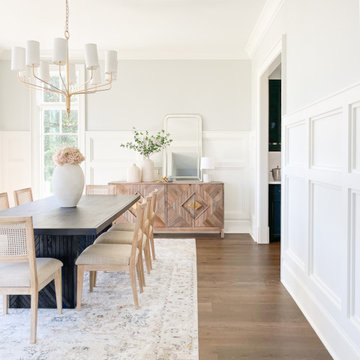
Aménagement d'une grande salle à manger classique avec un mur gris, un sol en bois brun, un sol marron et boiseries.

Modern Formal Dining room with a rich blue feature wall. Reclaimed wood dining table and wishbone chairs. Sideboard for storage and statement piece.
Cette image montre une grande salle à manger ouverte sur le salon traditionnelle avec un mur bleu, parquet clair, aucune cheminée, un sol marron, un plafond à caissons et boiseries.
Cette image montre une grande salle à manger ouverte sur le salon traditionnelle avec un mur bleu, parquet clair, aucune cheminée, un sol marron, un plafond à caissons et boiseries.
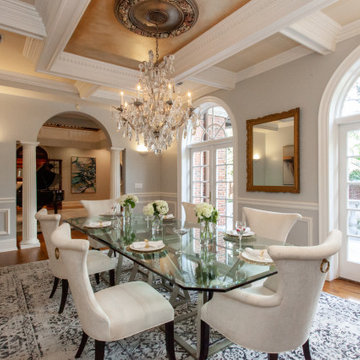
Tradition meets transitional. This 12,000 square foot Colonial-styled estate in Ballast Point walking distance from Bayshore Boulevard recently got an update from the Home frosting team. Working with existing global treasures like the opulent crystal dining room chandelier from Paris, windows from London and a bathroom door that came from Hugh Hefner's original Playboy Mansion in Chicago, we curated just the right furnishings, art and accessories to turn this house into a dream home.
---
Project designed by interior design studio Home Frosting. They serve the entire Tampa Bay area including South Tampa, Clearwater, Belleair, and St. Petersburg.
For more about Home Frosting, see here: https://homefrosting.com/
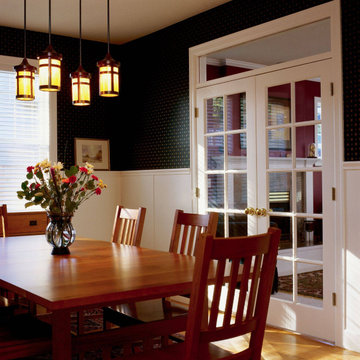
Inspiration pour une salle à manger traditionnelle fermée et de taille moyenne avec un mur vert, parquet clair, aucune cheminée, un sol marron et boiseries.
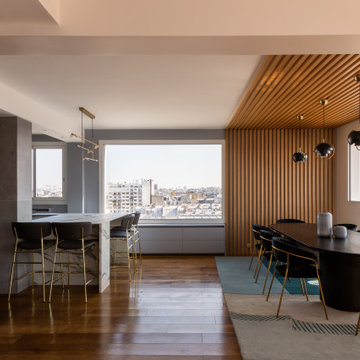
Création d’un grand appartement familial avec espace parental et son studio indépendant suite à la réunion de deux lots. Une rénovation importante est effectuée et l’ensemble des espaces est restructuré et optimisé avec de nombreux rangements sur mesure. Les espaces sont ouverts au maximum pour favoriser la vue vers l’extérieur.
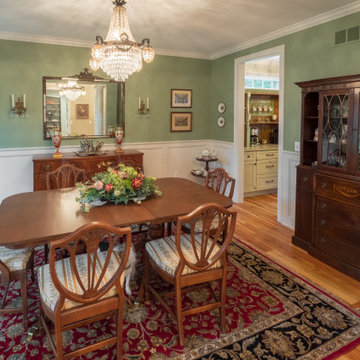
Réalisation d'une salle à manger champêtre fermée et de taille moyenne avec un mur vert, parquet clair, un sol marron et boiseries.
Idées déco de salles à manger avec boiseries
6