Idées déco de salles à manger avec différents designs de plafond et éclairage
Trier par :
Budget
Trier par:Populaires du jour
1 - 20 sur 613 photos
1 sur 3

Aménagement d'une salle à manger ouverte sur la cuisine rétro en bois de taille moyenne avec un mur bleu, parquet foncé, un sol marron, un plafond voûté et éclairage.

Designed for intimate gatherings, this charming oval-shaped dining room offers European appeal with its white-painted brick veneer walls and exquisite ceiling treatment. Visible through the window at left is a well-stocked wine room.
Project Details // Sublime Sanctuary
Upper Canyon, Silverleaf Golf Club
Scottsdale, Arizona
Architecture: Drewett Works
Builder: American First Builders
Interior Designer: Michele Lundstedt
Landscape architecture: Greey | Pickett
Photography: Werner Segarra
https://www.drewettworks.com/sublime-sanctuary/
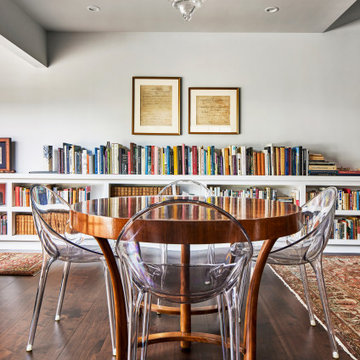
Dining Room is part of Great Room (including Kitchen and Living Room). Backyard deck is to left
Cette image montre une salle à manger ouverte sur le salon traditionnelle de taille moyenne avec un mur blanc, un sol en bois brun, aucune cheminée, un sol marron, poutres apparentes et éclairage.
Cette image montre une salle à manger ouverte sur le salon traditionnelle de taille moyenne avec un mur blanc, un sol en bois brun, aucune cheminée, un sol marron, poutres apparentes et éclairage.
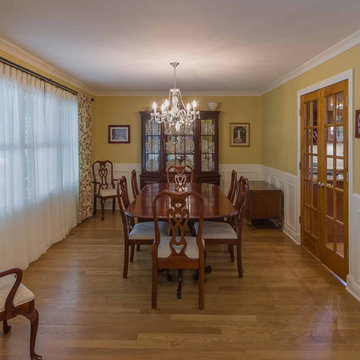
Aménagement d'une salle à manger classique fermée et de taille moyenne avec un mur jaune, parquet clair, aucune cheminée, un sol marron, un plafond en papier peint, du papier peint et éclairage.

Garden extension with high ceiling heights as part of the whole house refurbishment project. Extensions and a full refurbishment to a semi-detached house in East London.

La table en bois massif a ete posé sur les pieds metalliques noir reprenant la couleur de l’assise des chaises chinées.
Elle fait parfaitement la jonction entre la cuisine et le salon et hamonise la circulation dans l’appartement grâce a l’ouverture de la cloison.

ダイニング背面には飾棚になるニッチと壁面収納。EUROCAVEのワインセラーも組み込んでいます。
Exemple d'une grande salle à manger ouverte sur le salon moderne avec un mur gris, un sol en carrelage de céramique, un sol gris, un plafond en bois, du papier peint et éclairage.
Exemple d'une grande salle à manger ouverte sur le salon moderne avec un mur gris, un sol en carrelage de céramique, un sol gris, un plafond en bois, du papier peint et éclairage.
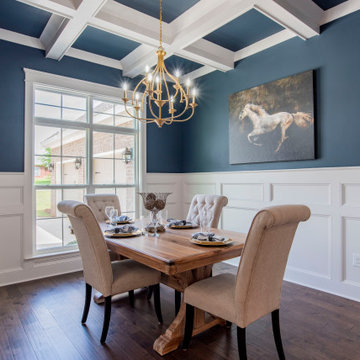
Exemple d'une salle à manger avec un mur bleu, un sol en bois brun, un sol marron, un plafond à caissons, du lambris et éclairage.
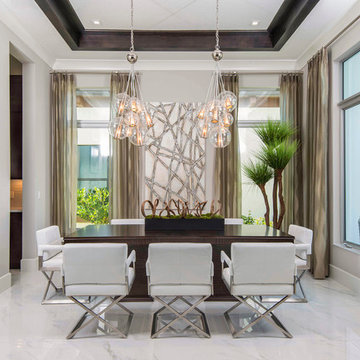
This unique dining room is study of pattern & texture, from the supple leather chairs, to dimensional artwork, clustered lighting fixtures, and gleaming marble floors

Idée de décoration pour une grande salle à manger ouverte sur le salon design avec un mur multicolore, un sol en carrelage de céramique, aucune cheminée, un sol gris, poutres apparentes, un mur en parement de brique et éclairage.

Cette image montre une grande salle à manger ouverte sur le salon design avec un mur noir, un sol en carrelage de porcelaine, un sol gris, un plafond en bois, du lambris de bois et éclairage.
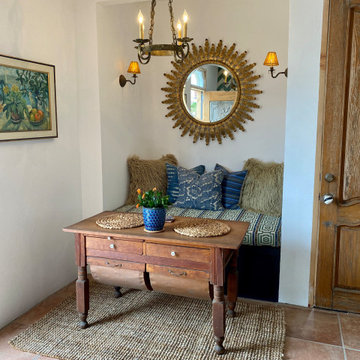
California. This casita was completely renovated from floor to ceiling in preparation of Airbnb short term romantic getaways. The color palette of teal green, blue and white was brought to life with curated antiques that were stripped of their dark stain colors, collected fine linens, fine plaster wall finishes, authentic Turkish rugs, antique and custom light fixtures, original oil paintings and moorish chevron tile and Moroccan pattern choices.

Trousdale Beverly Hills luxury home modern fireplace & dining room. Photo by Jason Speth.
Cette image montre une salle à manger ouverte sur la cuisine minimaliste de taille moyenne avec un mur beige, un sol en carrelage de porcelaine, une cheminée double-face, un manteau de cheminée en pierre de parement, un sol blanc, un plafond décaissé et éclairage.
Cette image montre une salle à manger ouverte sur la cuisine minimaliste de taille moyenne avec un mur beige, un sol en carrelage de porcelaine, une cheminée double-face, un manteau de cheminée en pierre de parement, un sol blanc, un plafond décaissé et éclairage.
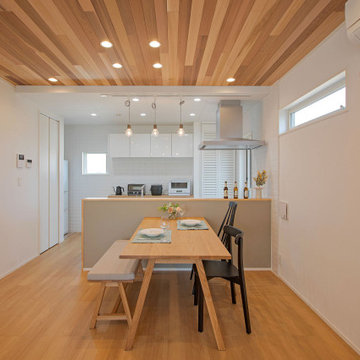
Idées déco pour une salle à manger ouverte sur la cuisine contemporaine avec un mur blanc, un plafond en bois, du papier peint et éclairage.
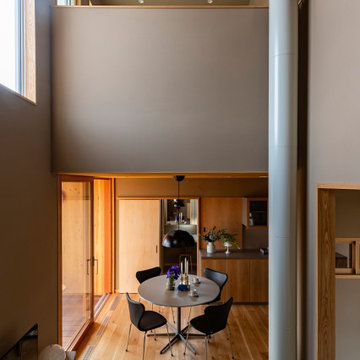
天井まである木製サッシとテラスデッキ、天井は木製になっていて抜け感と暖かみがある空間になっています。家具はFRITZ HANSEN、照明はlouis poulsnを採用。
ウッドデッキ素材はアマゾンジャラで高耐久性。
Idée de décoration pour une salle à manger ouverte sur le salon de taille moyenne avec un mur beige, parquet clair, aucune cheminée, un sol beige, un plafond en lambris de bois et éclairage.
Idée de décoration pour une salle à manger ouverte sur le salon de taille moyenne avec un mur beige, parquet clair, aucune cheminée, un sol beige, un plafond en lambris de bois et éclairage.

Ownby Designs commissioned a custom table from Peter Thomas Designs featuring a wood-slab top on acrylic legs, creating the illusion that it's floating. A pendant of glass balls from Hinkley Lighting is a key focal point.
A Douglas fir ceiling, along with limestone floors and walls, creates a visually calm interior.
Project Details // Now and Zen
Renovation, Paradise Valley, Arizona
Architecture: Drewett Works
Builder: Brimley Development
Interior Designer: Ownby Design
Photographer: Dino Tonn
Millwork: Rysso Peters
Limestone (Demitasse) flooring and walls: Solstice Stone
Windows (Arcadia): Elevation Window & Door
Table: Peter Thomas Designs
Pendants: Hinkley Lighting
https://www.drewettworks.com/now-and-zen/

Saari & Forrai Photography
MSI Custom Homes, LLC
Réalisation d'une grande salle à manger champêtre avec un mur blanc, un sol en bois brun, aucune cheminée, un sol marron, un plafond à caissons, du lambris de bois et éclairage.
Réalisation d'une grande salle à manger champêtre avec un mur blanc, un sol en bois brun, aucune cheminée, un sol marron, un plafond à caissons, du lambris de bois et éclairage.
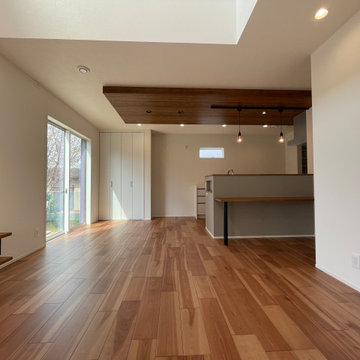
Exemple d'une salle à manger ouverte sur le salon scandinave de taille moyenne avec un mur blanc, parquet clair, un sol marron, un plafond en papier peint, du papier peint et éclairage.
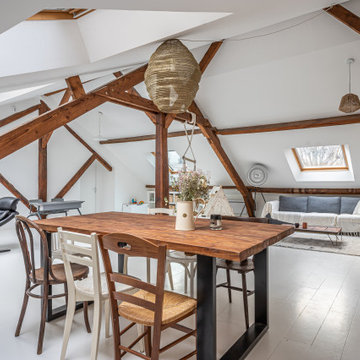
Réalisation d'une très grande salle à manger ouverte sur le salon champêtre avec un mur blanc, parquet peint, aucune cheminée, un sol blanc, poutres apparentes et éclairage.

This 1990s brick home had decent square footage and a massive front yard, but no way to enjoy it. Each room needed an update, so the entire house was renovated and remodeled, and an addition was put on over the existing garage to create a symmetrical front. The old brown brick was painted a distressed white.
The 500sf 2nd floor addition includes 2 new bedrooms for their teen children, and the 12'x30' front porch lanai with standing seam metal roof is a nod to the homeowners' love for the Islands. Each room is beautifully appointed with large windows, wood floors, white walls, white bead board ceilings, glass doors and knobs, and interior wood details reminiscent of Hawaiian plantation architecture.
The kitchen was remodeled to increase width and flow, and a new laundry / mudroom was added in the back of the existing garage. The master bath was completely remodeled. Every room is filled with books, and shelves, many made by the homeowner.
Project photography by Kmiecik Imagery.
Idées déco de salles à manger avec différents designs de plafond et éclairage
1