Idées déco de salles à manger avec un manteau de cheminée en brique et différents designs de plafond
Trier par :
Budget
Trier par:Populaires du jour
1 - 20 sur 278 photos

The formal dining room looks out to the spacious backyard with French doors opening to the pool and spa area. The wood burning brick fireplace was painted white in the renovation and white wainscoting surrounds the room, keeping it fresh and modern. The dramatic wood pitched roof has skylights that bring in light and keep things bright and airy.

Aménagement d'une petite salle à manger éclectique avec une banquette d'angle, un mur beige, un sol en bois brun, un poêle à bois, un manteau de cheminée en brique, un sol marron et poutres apparentes.

The Malibu Oak from the Alta Vista Collection is such a rich medium toned hardwood floor with longer and wider planks.
PC: Abby Joeilers
Réalisation d'une grande salle à manger minimaliste fermée avec un mur beige, un sol en bois brun, aucune cheminée, un manteau de cheminée en brique, un sol multicolore, un plafond voûté et du lambris.
Réalisation d'une grande salle à manger minimaliste fermée avec un mur beige, un sol en bois brun, aucune cheminée, un manteau de cheminée en brique, un sol multicolore, un plafond voûté et du lambris.

Dining area to the great room, designed with the focus on the short term rental users wanting to stay in a Texas Farmhouse style.
Cette photo montre une grande salle à manger ouverte sur la cuisine avec un mur gris, parquet foncé, une cheminée standard, un manteau de cheminée en brique, un sol marron, un plafond à caissons et du lambris.
Cette photo montre une grande salle à manger ouverte sur la cuisine avec un mur gris, parquet foncé, une cheminée standard, un manteau de cheminée en brique, un sol marron, un plafond à caissons et du lambris.

This custom built 2-story French Country style home is a beautiful retreat in the South Tampa area. The exterior of the home was designed to strike a subtle balance of stucco and stone, brought together by a neutral color palette with contrasting rust-colored garage doors and shutters. To further emphasize the European influence on the design, unique elements like the curved roof above the main entry and the castle tower that houses the octagonal shaped master walk-in shower jutting out from the main structure. Additionally, the entire exterior form of the home is lined with authentic gas-lit sconces. The rear of the home features a putting green, pool deck, outdoor kitchen with retractable screen, and rain chains to speak to the country aesthetic of the home.
Inside, you are met with a two-story living room with full length retractable sliding glass doors that open to the outdoor kitchen and pool deck. A large salt aquarium built into the millwork panel system visually connects the media room and living room. The media room is highlighted by the large stone wall feature, and includes a full wet bar with a unique farmhouse style bar sink and custom rustic barn door in the French Country style. The country theme continues in the kitchen with another larger farmhouse sink, cabinet detailing, and concealed exhaust hood. This is complemented by painted coffered ceilings with multi-level detailed crown wood trim. The rustic subway tile backsplash is accented with subtle gray tile, turned at a 45 degree angle to create interest. Large candle-style fixtures connect the exterior sconces to the interior details. A concealed pantry is accessed through hidden panels that match the cabinetry. The home also features a large master suite with a raised plank wood ceiling feature, and additional spacious guest suites. Each bathroom in the home has its own character, while still communicating with the overall style of the home.

Original art and a contrasting rug shows this room's lovely features.
Exemple d'une salle à manger ouverte sur le salon moderne de taille moyenne avec un mur blanc, sol en stratifié, une cheminée double-face, un manteau de cheminée en brique, un sol noir et un plafond voûté.
Exemple d'une salle à manger ouverte sur le salon moderne de taille moyenne avec un mur blanc, sol en stratifié, une cheminée double-face, un manteau de cheminée en brique, un sol noir et un plafond voûté.
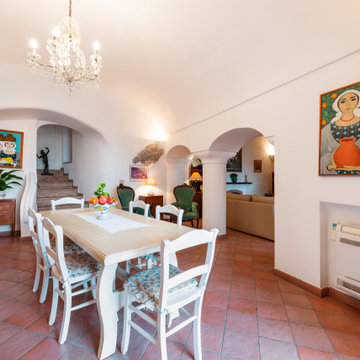
Sala da pranzo | Dining room
Cette image montre une salle à manger ouverte sur le salon méditerranéenne de taille moyenne avec un mur blanc, tomettes au sol, une cheminée standard, un manteau de cheminée en brique, un sol marron et un plafond voûté.
Cette image montre une salle à manger ouverte sur le salon méditerranéenne de taille moyenne avec un mur blanc, tomettes au sol, une cheminée standard, un manteau de cheminée en brique, un sol marron et un plafond voûté.

Below Buchanan is a basement renovation that feels as light and welcoming as one of our outdoor living spaces. The project is full of unique details, custom woodworking, built-in storage, and gorgeous fixtures. Custom carpentry is everywhere, from the built-in storage cabinets and molding to the private booth, the bar cabinetry, and the fireplace lounge.
Creating this bright, airy atmosphere was no small challenge, considering the lack of natural light and spatial restrictions. A color pallet of white opened up the space with wood, leather, and brass accents bringing warmth and balance. The finished basement features three primary spaces: the bar and lounge, a home gym, and a bathroom, as well as additional storage space. As seen in the before image, a double row of support pillars runs through the center of the space dictating the long, narrow design of the bar and lounge. Building a custom dining area with booth seating was a clever way to save space. The booth is built into the dividing wall, nestled between the support beams. The same is true for the built-in storage cabinet. It utilizes a space between the support pillars that would otherwise have been wasted.
The small details are as significant as the larger ones in this design. The built-in storage and bar cabinetry are all finished with brass handle pulls, to match the light fixtures, faucets, and bar shelving. White marble counters for the bar, bathroom, and dining table bring a hint of Hollywood glamour. White brick appears in the fireplace and back bar. To keep the space feeling as lofty as possible, the exposed ceilings are painted black with segments of drop ceilings accented by a wide wood molding, a nod to the appearance of exposed beams. Every detail is thoughtfully chosen right down from the cable railing on the staircase to the wood paneling behind the booth, and wrapping the bar.
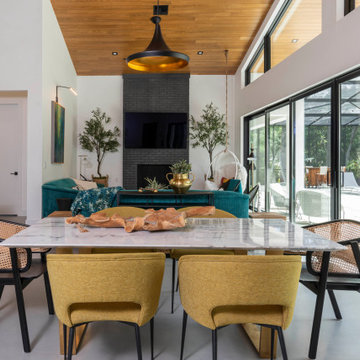
Inspiration pour une salle à manger ouverte sur le salon minimaliste avec un mur blanc, une cheminée standard, un manteau de cheminée en brique, un sol gris et un plafond voûté.

Dining Room
Exemple d'une salle à manger ouverte sur la cuisine rétro de taille moyenne avec un mur blanc, parquet clair, une cheminée double-face, un manteau de cheminée en brique, un sol beige et poutres apparentes.
Exemple d'une salle à manger ouverte sur la cuisine rétro de taille moyenne avec un mur blanc, parquet clair, une cheminée double-face, un manteau de cheminée en brique, un sol beige et poutres apparentes.

Cette image montre une salle à manger design de taille moyenne avec une banquette d'angle, un mur blanc, un sol en marbre, une cheminée standard, un manteau de cheminée en brique, un sol blanc et un plafond à caissons.

A beautiful dining and kitchen open to the yard and pool in this midcentury modern gem by Kennedy Cole Interior Design.
Cette photo montre une salle à manger ouverte sur la cuisine rétro de taille moyenne avec un mur blanc, sol en béton ciré, une cheminée d'angle, un manteau de cheminée en brique, un sol gris et poutres apparentes.
Cette photo montre une salle à manger ouverte sur la cuisine rétro de taille moyenne avec un mur blanc, sol en béton ciré, une cheminée d'angle, un manteau de cheminée en brique, un sol gris et poutres apparentes.
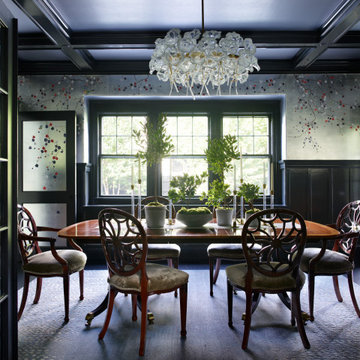
Cette image montre une grande salle à manger fermée avec mur métallisé, parquet foncé, une cheminée standard, un manteau de cheminée en brique, un sol noir, poutres apparentes et du papier peint.

Idées déco pour une petite salle à manger ouverte sur le salon bord de mer avec un mur blanc, parquet clair, une cheminée standard, un manteau de cheminée en brique, un sol beige et poutres apparentes.
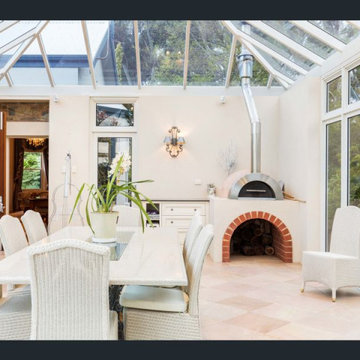
The Conservatory room is sun-filled year round and is a perfect entertaining space. Outdoor furniture and fabrics in classic style and colours create a relaxed atmosphere. the woodfired oven is a hand for a quick pizza or a roast dinner.
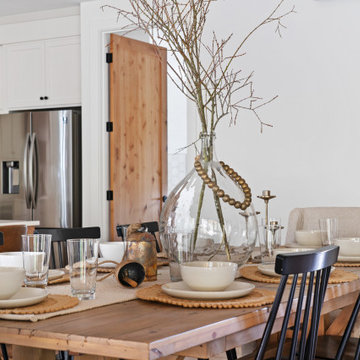
Idée de décoration pour une grande salle à manger ouverte sur le salon champêtre avec un mur blanc, sol en stratifié, une cheminée standard, un manteau de cheminée en brique et un plafond voûté.

Our mission was to completely update and transform their huge house into a cozy, welcoming and warm home of their own.
“When we moved in, it was such a novelty to live in a proper house. But it still felt like the in-law’s home,” our clients told us. “Our dream was to make it feel like our home.”
Our transformation skills were put to the test when we created the host-worthy kitchen space (complete with a barista bar!) that would double as the heart of their home and a place to make memories with their friends and family.
We upgraded and updated their dark and uninviting family room with fresh furnishings, flooring and lighting and turned those beautiful exposed beams into a feature point of the space.
The end result was a flow of modern, welcoming and authentic spaces that finally felt like home. And, yep … the invite was officially sent out!
Our clients had an eclectic style rich in history, culture and a lifetime of adventures. We wanted to highlight these stories in their home and give their memorabilia places to be seen and appreciated.
The at-home office was crafted to blend subtle elegance with a calming, casual atmosphere that would make it easy for our clients to enjoy spending time in the space (without it feeling like they were working!)
We carefully selected a pop of color as the feature wall in the primary suite and installed a gorgeous shiplap ledge wall for our clients to display their meaningful art and memorabilia.
Then, we carried the theme all the way into the ensuite to create a retreat that felt complete.

View to double-height dining room
Cette image montre une grande salle à manger ouverte sur le salon design avec un mur blanc, sol en béton ciré, un poêle à bois, un manteau de cheminée en brique, un sol gris, poutres apparentes et du lambris.
Cette image montre une grande salle à manger ouverte sur le salon design avec un mur blanc, sol en béton ciré, un poêle à bois, un manteau de cheminée en brique, un sol gris, poutres apparentes et du lambris.

Enhance your home design with a few upgrades. New moulding creates a flow throughout your house, new doors create that new home feel and barn door hardware is a great way to create privacy without taking up extra room with a regular door.
Barn Doors: SSLG-216
Interior Door: SSW-286
Exterior Door: VSG120010LEX2668
Base: 392MUL-5
Case: 197MUL

Idée de décoration pour une salle à manger ouverte sur la cuisine vintage de taille moyenne avec un mur blanc, sol en béton ciré, une cheminée d'angle, un manteau de cheminée en brique, un sol gris et poutres apparentes.
Idées déco de salles à manger avec un manteau de cheminée en brique et différents designs de plafond
1