Idées déco de salles à manger avec un mur vert et différents designs de plafond
Trier par :
Budget
Trier par:Populaires du jour
1 - 20 sur 308 photos

Дизайнер характеризует стиль этой квартиры как романтичная эклектика: «Здесь совмещены разные времена (старая и новая мебель), советское прошлое и настоящее, уральский колорит и европейская классика. Мне хотелось сделать этот проект с уральским акцентом».
На книжном стеллаже — скульптура-часы «Хозяйка Медной горы и Данила Мастер», каслинское литьё.

Stunning green walls (Benjamin Moore "Night Train" #1567) surround large double hung windows and a seeded glass china cabinet. Black Chippendale chairs cozy up to the natural wood table, and a sisal rug keeps it all from being too serious.
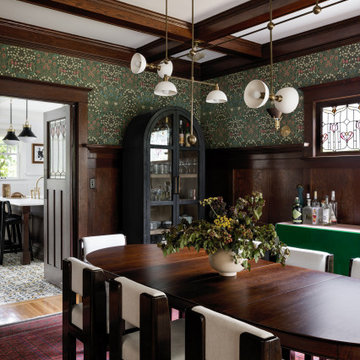
Photography by Miranda Estes
Idée de décoration pour une salle à manger craftsman fermée et de taille moyenne avec un mur vert, un sol en bois brun, du papier peint et un plafond à caissons.
Idée de décoration pour une salle à manger craftsman fermée et de taille moyenne avec un mur vert, un sol en bois brun, du papier peint et un plafond à caissons.

Reforma integral Sube Interiorismo www.subeinteriorismo.com
Biderbost Photo
Exemple d'une grande salle à manger ouverte sur le salon chic avec un mur vert, sol en stratifié, aucune cheminée, un sol beige, un plafond décaissé et du papier peint.
Exemple d'une grande salle à manger ouverte sur le salon chic avec un mur vert, sol en stratifié, aucune cheminée, un sol beige, un plafond décaissé et du papier peint.

For the Richmond Symphony Showhouse in 2018. This room was designed by David Barden Designs, photographed by Ansel Olsen. The Mural is "Bel Aire" in the "Emerald" colorway. Installed above a chair rail that was painted to match.

Rustic yet refined, this modern country retreat blends old and new in masterful ways, creating a fresh yet timeless experience. The structured, austere exterior gives way to an inviting interior. The palette of subdued greens, sunny yellows, and watery blues draws inspiration from nature. Whether in the upholstery or on the walls, trailing blooms lend a note of softness throughout. The dark teal kitchen receives an injection of light from a thoughtfully-appointed skylight; a dining room with vaulted ceilings and bead board walls add a rustic feel. The wall treatment continues through the main floor to the living room, highlighted by a large and inviting limestone fireplace that gives the relaxed room a note of grandeur. Turquoise subway tiles elevate the laundry room from utilitarian to charming. Flanked by large windows, the home is abound with natural vistas. Antlers, antique framed mirrors and plaid trim accentuates the high ceilings. Hand scraped wood flooring from Schotten & Hansen line the wide corridors and provide the ideal space for lounging.
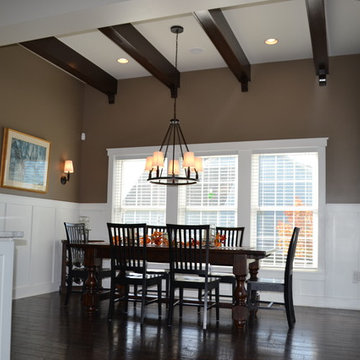
Cette image montre une salle à manger traditionnelle avec une banquette d'angle, un mur vert, parquet foncé, un sol marron, poutres apparentes et boiseries.
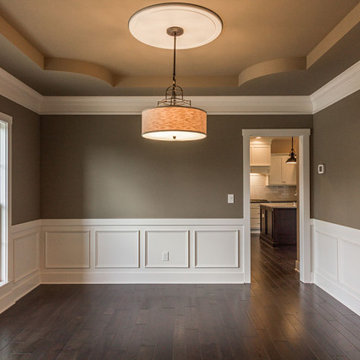
Cette image montre une salle à manger traditionnelle fermée avec un mur vert, parquet foncé, un sol marron, un plafond décaissé et boiseries.

Moving into a new home? Where do your furnishings look and fit the best? Where and what should you purchase new? Downsizing can be even more difficult. How do you get all your cherished belongings to fit? What do you keep and what to you pass onto a new home? I'm here to help. This home was smaller and the homeowners asked me to help make it feel like home and make everything work. Mission accomplished!

Cette photo montre une salle à manger nature avec une banquette d'angle, un mur vert, parquet clair, une cheminée standard, un manteau de cheminée en carrelage, un sol marron, poutres apparentes et du papier peint.

Dans la cuisine, une deuxième banquette permet de dissimuler un radiateur et crée un espace repas très agréable avec un décor panoramique sur les murs.
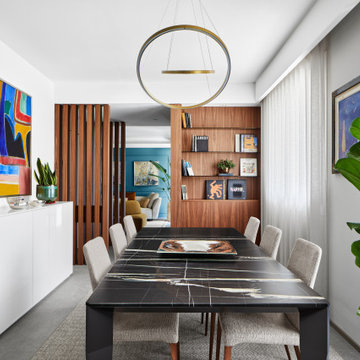
L'ingresso sulla zona giorno è stato schermato attraverso un sistema di setti in legno in noce canaletto, disegnati e realizzati su misura. Di fronte all'ingresso è presente un armadio per riporre giacche e cappotti. Il blocco armadio, anch'esso in noce canaletto, ospita sul fianco una libreria con mensole in vetro fumè e un contenitore basso a servizio dell'area pranzo. L'arredo è percepito come un blocco continuo, integrato e funzionalmente congeniale.
Il tavolo, importante ed elegante, della Molteni, con piano in Sahara Noir, è il vero protagonista della zona pranzo. L'illuminazione oro, con volute sinuose della Nemo Lighting, contribuisce ad impreziosire lo spazio e a smussare l'impatto spigoloso e massivo del tavolo.

Idée de décoration pour une grande salle à manger ouverte sur le salon tradition avec un mur vert, un sol en bois brun, une cheminée standard, un manteau de cheminée en pierre, un sol marron, poutres apparentes et du lambris.
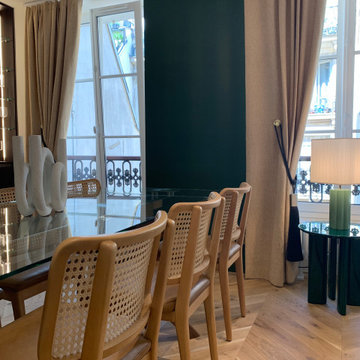
Aménagement d'une petite salle à manger classique avec un mur vert, parquet clair et un plafond à caissons.
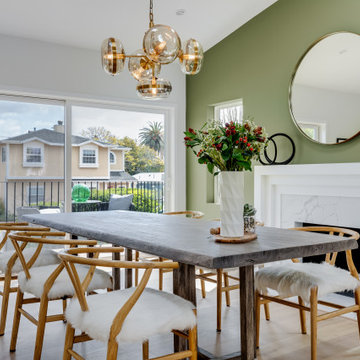
Idée de décoration pour une grande salle à manger ouverte sur la cuisine tradition avec un mur vert, parquet clair, une cheminée standard, un manteau de cheminée en bois et un plafond voûté.
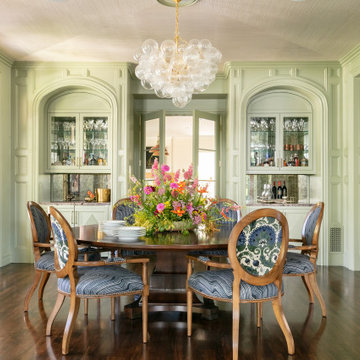
Custom 3/4" x 8" Light Rustic Walnut Planks
Exemple d'une salle à manger chic avec un mur vert, parquet foncé, un sol marron et un plafond voûté.
Exemple d'une salle à manger chic avec un mur vert, parquet foncé, un sol marron et un plafond voûté.

This dining room update was part of an ongoing project with the main goal of updating the 1990's spaces while creating a comfortable, sophisticated design aesthetic. New pieces were incorporated with existing family heirlooms.

Cette image montre une grande salle à manger ouverte sur la cuisine traditionnelle avec un mur vert, parquet clair, une cheminée standard, un manteau de cheminée en bois et un plafond voûté.
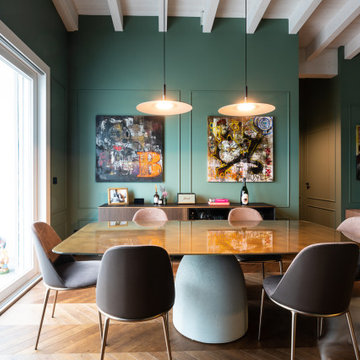
Idée de décoration pour une grande salle à manger ouverte sur le salon avec un mur vert, parquet foncé, un sol marron, poutres apparentes et boiseries.

Réalisation d'une très grande salle à manger ouverte sur le salon minimaliste avec un mur vert, moquette, un poêle à bois, un manteau de cheminée en plâtre, un sol beige, un plafond décaissé et du lambris.
Idées déco de salles à manger avec un mur vert et différents designs de plafond
1